1806 Crofton Pkwy, CROFTON, MD 21114
Local realty services provided by:Better Homes and Gardens Real Estate Murphy & Co.
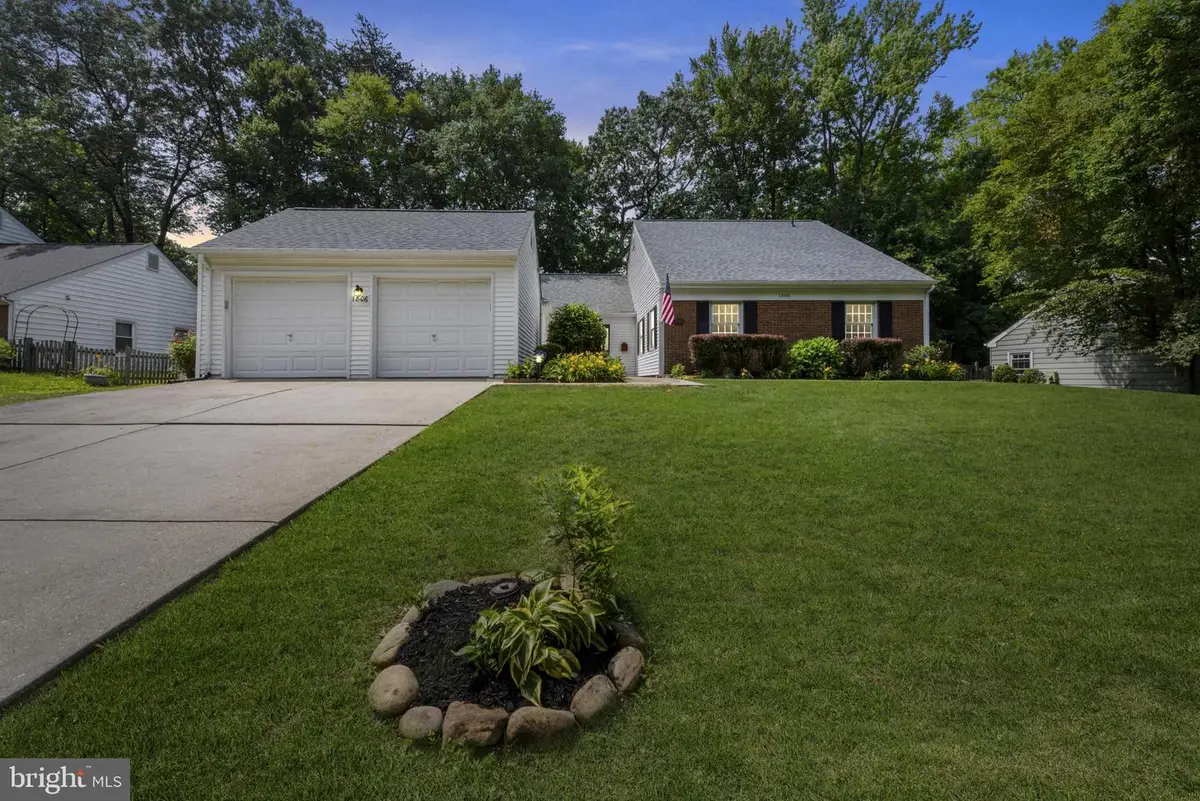
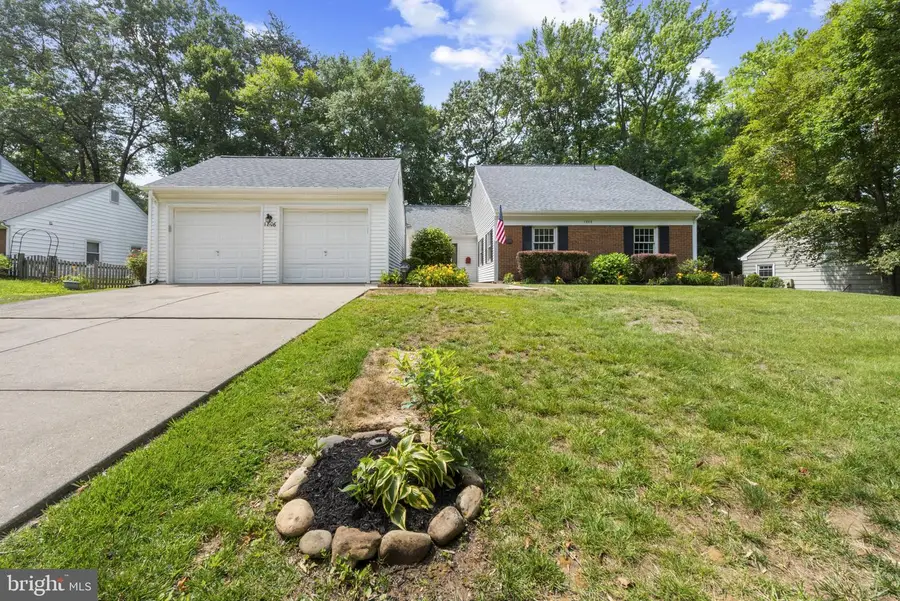
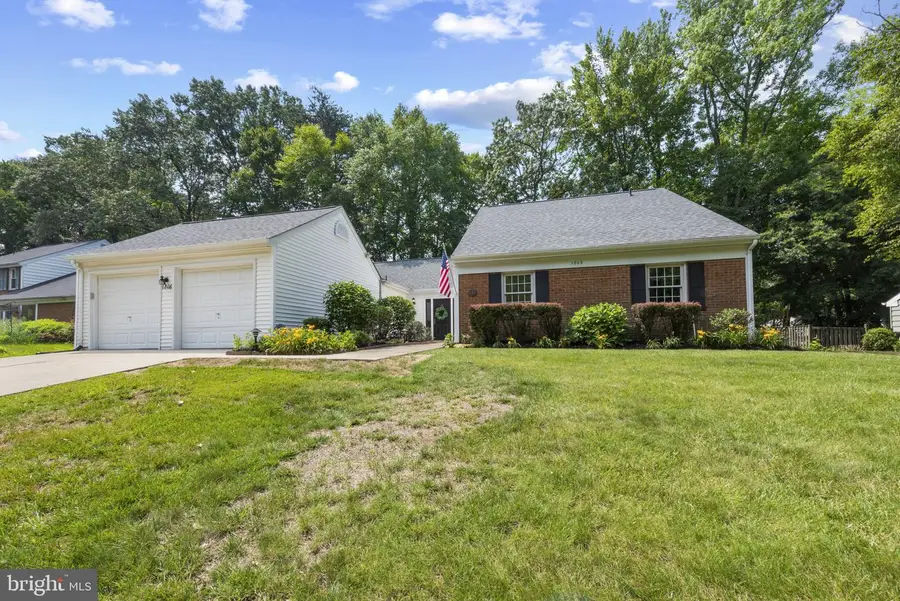
Listed by:lisa l werre
Office:coldwell banker realty
MLS#:MDAA2114358
Source:BRIGHTMLS
Price summary
- Price:$699,000
- Price per sq. ft.:$287.77
About this home
Welcome to a lifestyle of ease, elegance, and comfort in the heart of Crofton Triangle—one of Anne Arundel County’s most desirable communities. Perfectly positioned along iconic Crofton Parkway, directly across from Swann Park, this beautifully remodeled ranch-style residence offers effortless access to shopping, dining, healthcare, top-rated schools, and the exclusive amenities of the nearby Crofton Country Club.
Every detail of this four-bedroom, two-and-a-half-bath home has been thoughtfully updated to support modern living with timeless style. Step inside to discover a spacious, open layout graced by luxury vinyl plank flooring throughout, vaulted ceilings in both the dining and sun rooms, and an abundance of natural light from oversized windows and a transom window that elegantly connects key gathering spaces.
At the heart of the home is a brand-new chef’s kitchen, appointed with granite countertops, stainless steel appliances, a walk-in pantry, and contemporary lighting—an inspiring space to cook, host, and unwind. The adjoining sunroom, complete with skylights and walls of windows, opens to a private rear composite deck—a tranquil outdoor retreat set against a backdrop of mature trees and lush landscaping.
The primary suite overlooks the serene backyard, offering privacy and views of nature just beyond the window. Three additional bedrooms are filled with light and comfort, while a versatile bonus room off the kitchen and sunroom provides endless potential as a fifth bedroom, office, or creative studio.
Outdoors, enjoy a beautifully landscaped front yard, a charming courtyard-style entry, and a two-car garage with an epoxy floor and finished interior. A pull-down attic adds extra storage, while a detached shed enhances functionality in the partially wooded rear yard.
From your front door, stroll to neighborhood parks, bike the Parkway loop, or walk to Crofton schools and community amenities. With convenient access to shopping, dining, commuter routes, BWI Airport, Annapolis, NSA, and Washington, D.C., this is a rare opportunity to embrace the privileged, well-connected lifestyle that makes Crofton living so sought-after.
Experience the best of Crofton—schedule your private tour today.
Contact an agent
Home facts
- Year built:1972
- Listing Id #:MDAA2114358
- Added:60 day(s) ago
- Updated:August 16, 2025 at 07:27 AM
Rooms and interior
- Bedrooms:4
- Total bathrooms:3
- Full bathrooms:2
- Half bathrooms:1
- Living area:2,429 sq. ft.
Heating and cooling
- Cooling:Ceiling Fan(s), Central A/C, Dehumidifier
- Heating:Forced Air, Natural Gas
Structure and exterior
- Roof:Fiberglass
- Year built:1972
- Building area:2,429 sq. ft.
- Lot area:0.26 Acres
Schools
- High school:CROFTON
- Middle school:CROFTON
- Elementary school:CROFTON WOODS
Utilities
- Water:Public
- Sewer:Public Sewer
Finances and disclosures
- Price:$699,000
- Price per sq. ft.:$287.77
- Tax amount:$5,388 (2025)
New listings near 1806 Crofton Pkwy
- Coming SoonOpen Sat, 11am to 1pm
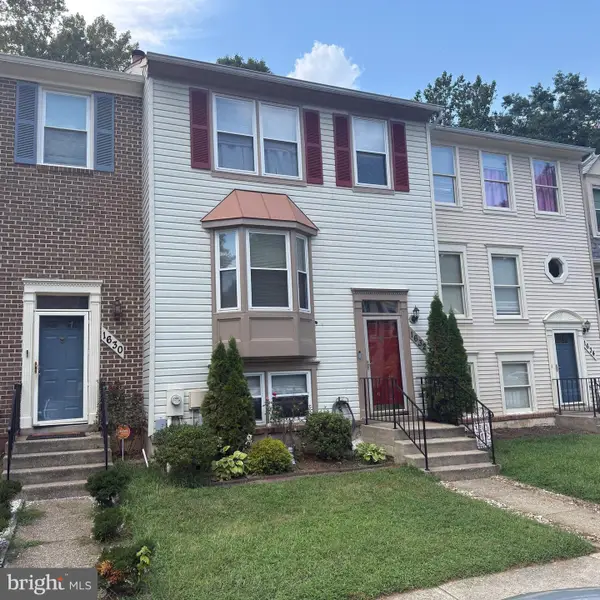 $449,900Coming Soon4 beds 4 baths
$449,900Coming Soon4 beds 4 baths1632 Howard Chapel Ct, CROFTON, MD 21114
MLS# MDAA2122686Listed by: COLDWELL BANKER REALTY - New
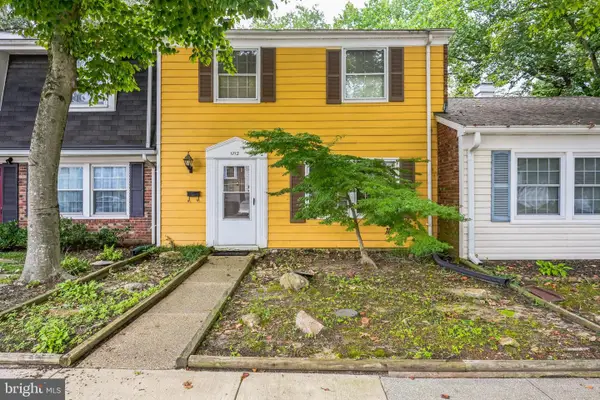 $319,000Active3 beds 2 baths1,496 sq. ft.
$319,000Active3 beds 2 baths1,496 sq. ft.1712 Farmington Ct, CROFTON, MD 21114
MLS# MDAA2123636Listed by: RE/MAX LEADING EDGE - Coming Soon
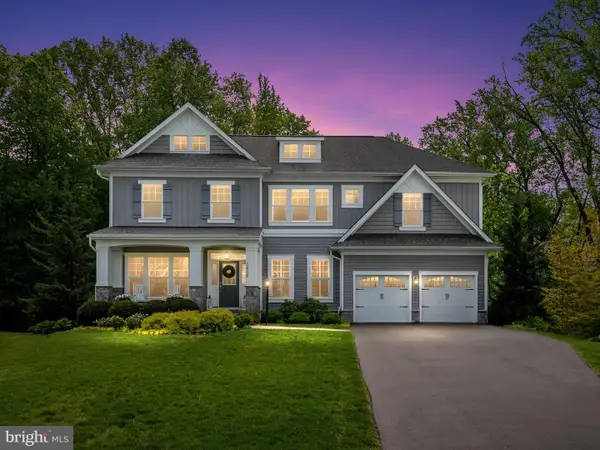 $1,100,000Coming Soon5 beds 4 baths
$1,100,000Coming Soon5 beds 4 baths2439 Macallister Ln, GAMBRILLS, MD 21054
MLS# MDAA2123506Listed by: KELLER WILLIAMS FLAGSHIP - Coming Soon
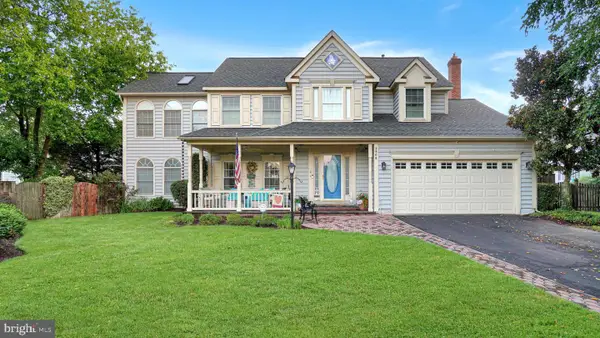 $775,000Coming Soon4 beds 3 baths
$775,000Coming Soon4 beds 3 baths2808 Klein Ct, CROFTON, MD 21114
MLS# MDAA2123586Listed by: RE/MAX EXECUTIVE - Coming Soon
 $535,000Coming Soon4 beds 4 baths
$535,000Coming Soon4 beds 4 baths1766 Albermarle Dr #1, CROFTON, MD 21114
MLS# MDAA2123394Listed by: COMPASS - Open Sun, 1 to 3pmNew
 $510,000Active3 beds 4 baths2,157 sq. ft.
$510,000Active3 beds 4 baths2,157 sq. ft.2508 Stow Ct #37, CROFTON, MD 21114
MLS# MDAA2123290Listed by: 24TH CENTURY REALTY, LLC - Open Sun, 12 to 2pmNew
 $409,990Active3 beds 4 baths1,792 sq. ft.
$409,990Active3 beds 4 baths1,792 sq. ft.2040 Forest Hill Ln, CROFTON, MD 21114
MLS# MDAA2123252Listed by: KELLER WILLIAMS FLAGSHIP 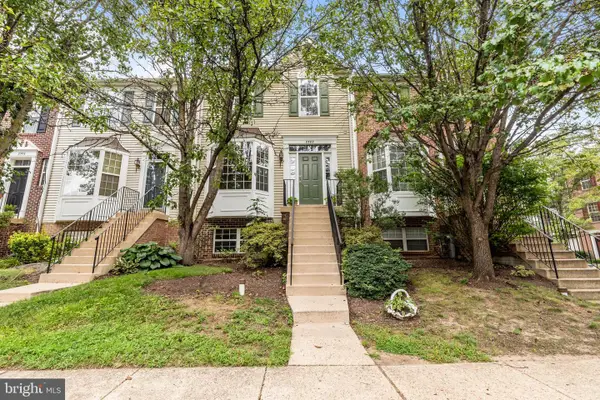 $475,000Pending4 beds 4 baths1,762 sq. ft.
$475,000Pending4 beds 4 baths1,762 sq. ft.2302 Turnbridge Ct, CROFTON, MD 21114
MLS# MDAA2122910Listed by: EXP REALTY, LLC- New
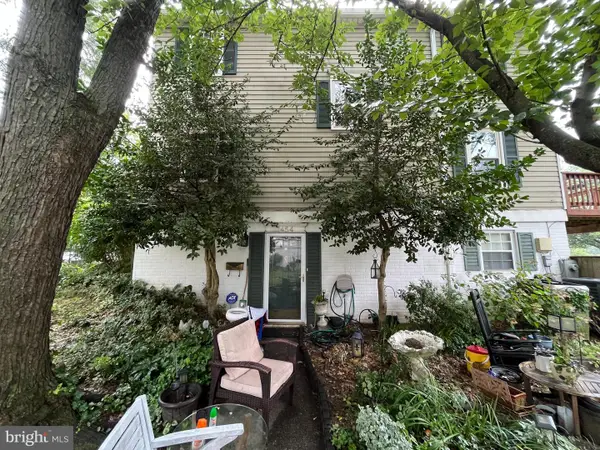 $125,000Active1 beds 1 baths1,200 sq. ft.
$125,000Active1 beds 1 baths1,200 sq. ft.1454 Vineyard Ct #111xc, CROFTON, MD 21114
MLS# MDAA2122876Listed by: ASHLAND AUCTION GROUP LLC  $384,900Pending3 beds 3 baths1,408 sq. ft.
$384,900Pending3 beds 3 baths1,408 sq. ft.2489 Revere Ct #34-a, CROFTON, MD 21114
MLS# MDAA2122844Listed by: REDFIN CORP
