2241 Aberdeen Dr, Crofton, MD 21114
Local realty services provided by:Better Homes and Gardens Real Estate Cassidon Realty
Listed by: ryan r briggs
Office: anne arundel properties, inc.
MLS#:MDAA2122848
Source:BRIGHTMLS
Price summary
- Price:$369,000
- Price per sq. ft.:$262.82
- Monthly HOA dues:$12.58
About this home
OWNER FINANCING AVAILABLE - Call Listing Agent for more information! Welcome to this gorgeous, updated townhome in the highly desirable Bancroft Community of Crofton! This turn-key three-bedroom, two-and-a-half-bath home offers a perfect blend of comfort, style, and convenience right in the heart of Crofton. The upgraded kitchen features stainless steel appliances and beautiful granite countertops, while all bathrooms have been thoughtfully updated. The primary bedroom includes his-and-her closets and a private ensuite bath, and the laundry area is conveniently located on the upper level for easy access.
The fully finished lower level opens to a private, fully fenced backyard with a spacious patio—perfect for entertaining guests or enjoying summer BBQs. Ideally located, this home is just minutes from the shopping and dining at Waugh Chapel, offers easy access to major commuting routes, and is served by the highly sought-after Crofton schools. Don’t miss your opportunity to make this fabulous home your own!
Contact an agent
Home facts
- Year built:1978
- Listing ID #:MDAA2122848
- Added:109 day(s) ago
- Updated:December 13, 2025 at 02:49 PM
Rooms and interior
- Bedrooms:3
- Total bathrooms:3
- Full bathrooms:2
- Half bathrooms:1
- Living area:1,404 sq. ft.
Heating and cooling
- Cooling:Central A/C
- Heating:Electric, Heat Pump(s)
Structure and exterior
- Year built:1978
- Building area:1,404 sq. ft.
Utilities
- Water:Public
- Sewer:Public Sewer
Finances and disclosures
- Price:$369,000
- Price per sq. ft.:$262.82
- Tax amount:$3,323 (2024)
New listings near 2241 Aberdeen Dr
- Open Sat, 1 to 3pmNew
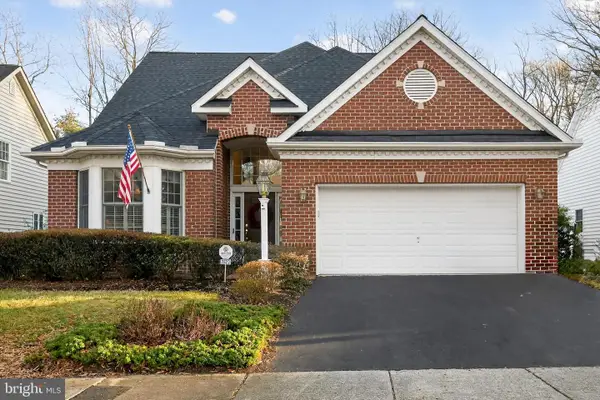 $686,700Active3 beds 3 baths2,405 sq. ft.
$686,700Active3 beds 3 baths2,405 sq. ft.2623 Salford Dr, CROFTON, MD 21114
MLS# MDAA2132054Listed by: COLDWELL BANKER REALTY - Coming Soon
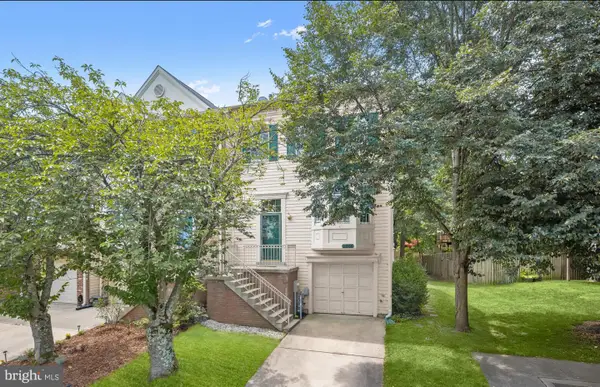 $510,000Coming Soon3 beds 4 baths
$510,000Coming Soon3 beds 4 baths2567 Windy Oak Ct, CROFTON, MD 21114
MLS# MDAA2121370Listed by: NORTHROP REALTY - Coming Soon
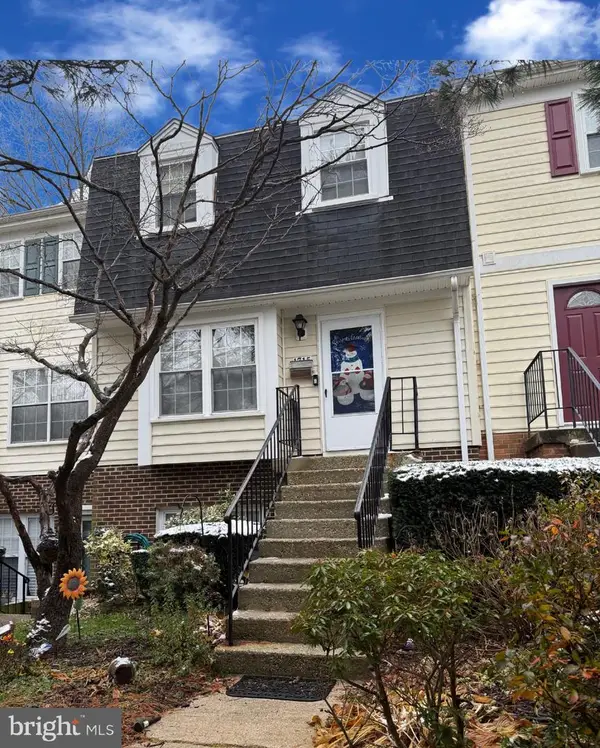 $330,000Coming Soon3 beds 3 baths
$330,000Coming Soon3 beds 3 baths1715 Hart Ct, CROFTON, MD 21114
MLS# MDAA2132770Listed by: EXP REALTY, LLC - New
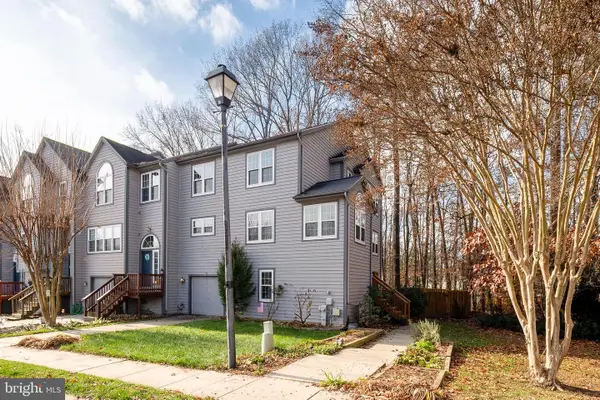 $529,000Active3 beds 4 baths2,728 sq. ft.
$529,000Active3 beds 4 baths2,728 sq. ft.1816 Whites Ferry Pl #6, CROFTON, MD 21114
MLS# MDAA2132002Listed by: RE/MAX LEADING EDGE - New
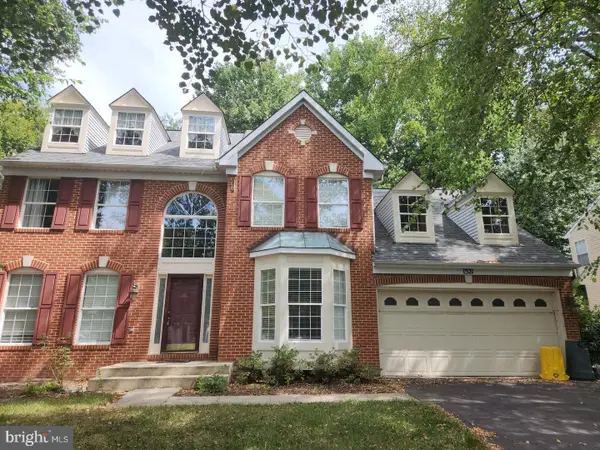 $799,000Active4 beds 2 baths3,078 sq. ft.
$799,000Active4 beds 2 baths3,078 sq. ft.1521 Fenway Rd, CROFTON, MD 21114
MLS# MDAA2132198Listed by: RE/MAX PROFESSIONALS - New
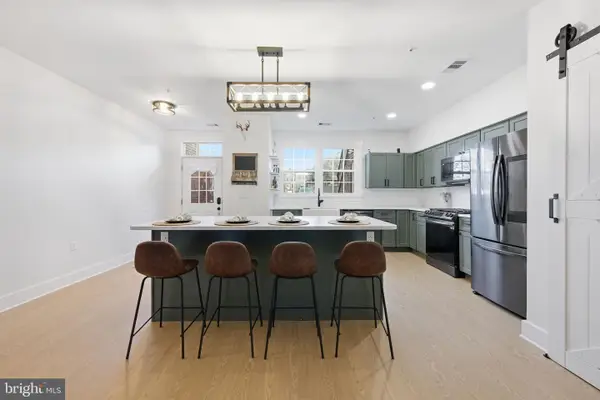 $310,000Active2 beds 1 baths1,198 sq. ft.
$310,000Active2 beds 1 baths1,198 sq. ft.2408 Wentworth Dr, CROFTON, MD 21114
MLS# MDAA2132108Listed by: ENGEL & VOLKERS ANNAPOLIS - New
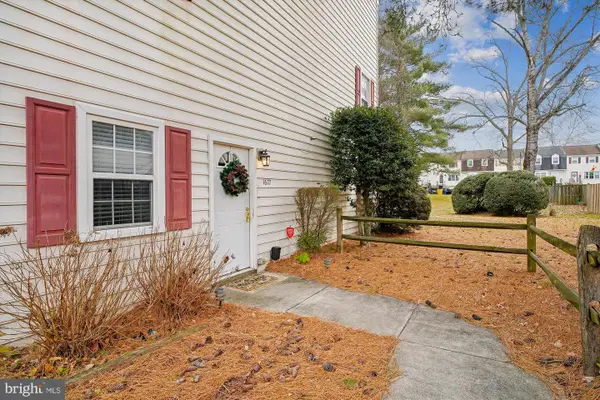 $295,000Active2 beds 1 baths1,360 sq. ft.
$295,000Active2 beds 1 baths1,360 sq. ft.1677 Hart Ct, CROFTON, MD 21114
MLS# MDAA2132288Listed by: BERKSHIRE HATHAWAY HOMESERVICES PENFED REALTY - Open Sun, 12 to 2pm
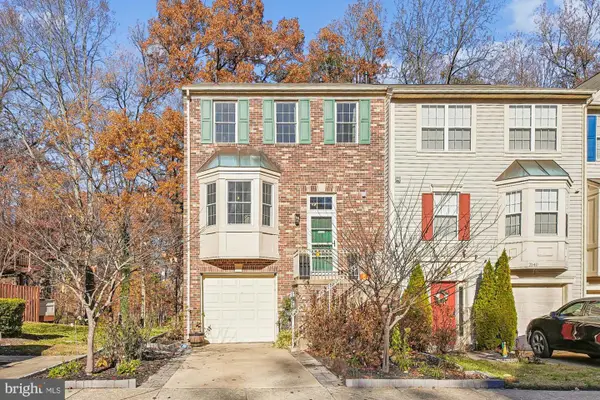 $499,000Active3 beds 4 baths2,392 sq. ft.
$499,000Active3 beds 4 baths2,392 sq. ft.2542 Windy Oak Ct, CROFTON, MD 21114
MLS# MDAA2131930Listed by: RE/MAX REALTY GROUP 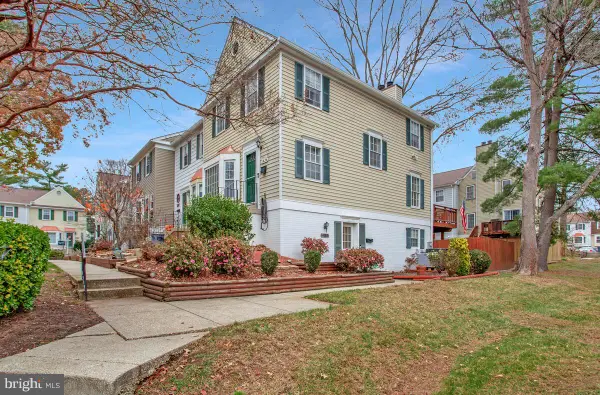 $300,000Active2 beds 1 baths1,200 sq. ft.
$300,000Active2 beds 1 baths1,200 sq. ft.1438 Orleans Ct, CROFTON, MD 21114
MLS# MDAA2131654Listed by: RE/MAX LEADING EDGE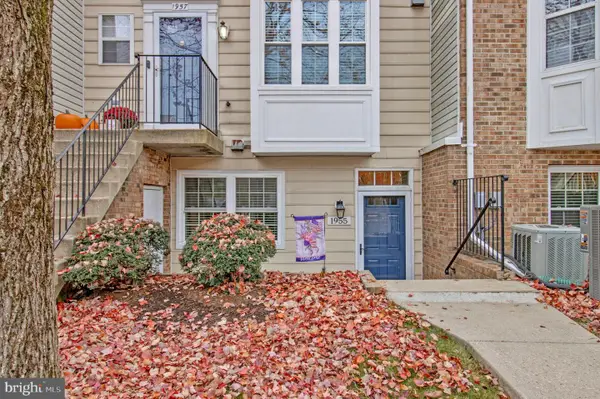 $299,999Active2 beds 1 baths1,198 sq. ft.
$299,999Active2 beds 1 baths1,198 sq. ft.1955 Pawlet Dr, CROFTON, MD 21114
MLS# MDAA2131668Listed by: CENTURY 21 NEW MILLENNIUM
