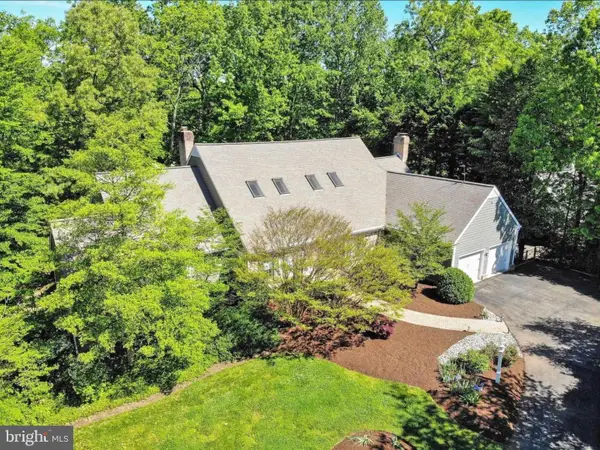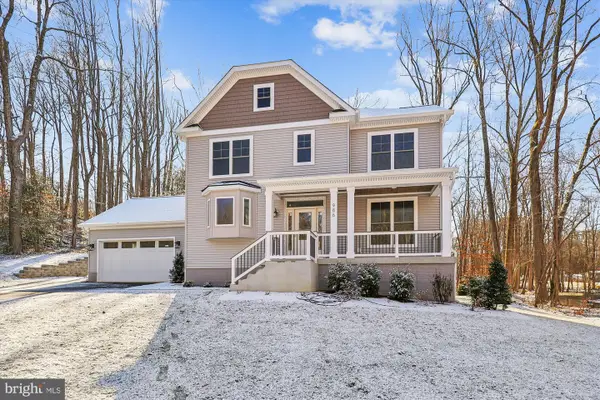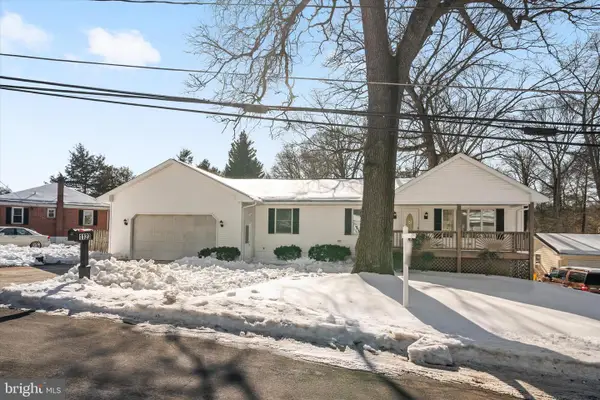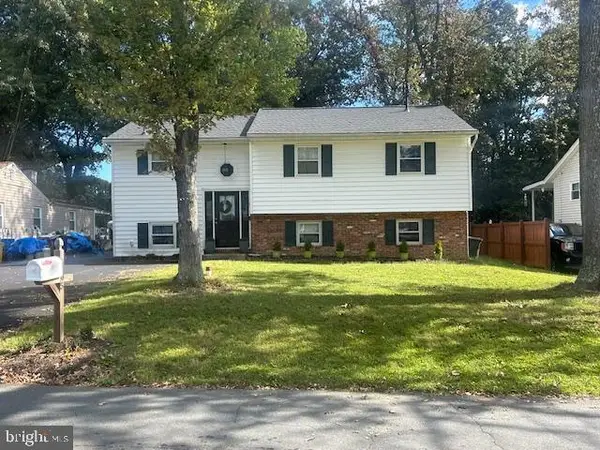1013 Plum Creek Dr, Crownsville, MD 21032
Local realty services provided by:Better Homes and Gardens Real Estate Premier
1013 Plum Creek Dr,Crownsville, MD 21032
$495,000
- 4 Beds
- 3 Baths
- 1,868 sq. ft.
- Single family
- Pending
Listed by: stacy l henderson
Office: coldwell banker realty
MLS#:MDAA2115580
Source:BRIGHTMLS
Price summary
- Price:$495,000
- Price per sq. ft.:$264.99
About this home
Arden on the Severn — welcome to this spacious 4-bedroom, 2.5-bath split foyer home located in Section 4 of this highly sought-after waterfront community and now districted to the brand-new Severn Run High School.
Just approximately 700 feet to the community boat launch (with the community beach just beyond), this home offers the lifestyle Arden is known for — water access, neighborhood charm, and a strong sense of community.
The main level features a bright living room, dining area, and kitchen with island, plus a sliding glass door leading to a deck overlooking the fully fenced backyard. The upper level includes three bedrooms and 1.5 baths, including a half bath in the primary bedroom.
The walk-out lower level offers a second family room, full bath, fourth bedroom, and a versatile bonus/storage room with exterior access — ideal for a workshop or hobby space. Pool table may convey. Enjoy evenings around the masonry firepit.
Recent updates and improvements include:
• Roof and deck within the last 5 years
• New water heater
• 2-year-young water treatment system (recently serviced)
• New well pressure tank
• New glass in four windows
• New glass panel in sliding glass door
A great opportunity to own in one of Anne Arundel County’s most desirable water-oriented communities.
Contact an agent
Home facts
- Year built:1975
- Listing ID #:MDAA2115580
- Added:200 day(s) ago
- Updated:February 24, 2026 at 08:45 PM
Rooms and interior
- Bedrooms:4
- Total bathrooms:3
- Full bathrooms:2
- Half bathrooms:1
- Living area:1,868 sq. ft.
Heating and cooling
- Cooling:Ceiling Fan(s), Central A/C
- Heating:Forced Air, Oil
Structure and exterior
- Roof:Asphalt
- Year built:1975
- Building area:1,868 sq. ft.
- Lot area:0.28 Acres
Schools
- High school:SEVERN RUN
- Elementary school:MILLERSVILLE
Utilities
- Water:Well
- Sewer:On Site Septic
Finances and disclosures
- Price:$495,000
- Price per sq. ft.:$264.99
- Tax amount:$4,525 (2024)
New listings near 1013 Plum Creek Dr
- New
 $749,900Active4 beds 4 baths3,466 sq. ft.
$749,900Active4 beds 4 baths3,466 sq. ft.401 Amberly Ridge Ln, CROWNSVILLE, MD 21032
MLS# MDAA2137270Listed by: SAMSON PROPERTIES  $1,325,000Pending5 beds 5 baths5,233 sq. ft.
$1,325,000Pending5 beds 5 baths5,233 sq. ft.1620 Wyatts Ridge Rd, CROWNSVILLE, MD 21032
MLS# MDAA2136200Listed by: RE/MAX ADVANTAGE REALTY $899,900Pending4 beds 3 baths4,100 sq. ft.
$899,900Pending4 beds 3 baths4,100 sq. ft.986 Waterbury Heights Dr, CROWNSVILLE, MD 21032
MLS# MDAA2136514Listed by: RE/MAX LEADING EDGE $650,000Pending4 beds 3 baths2,520 sq. ft.
$650,000Pending4 beds 3 baths2,520 sq. ft.1123 Oak View Dr, CROWNSVILLE, MD 21032
MLS# MDAA2136174Listed by: SAMSON PROPERTIES $975,000Active3 beds 3 baths2,492 sq. ft.
$975,000Active3 beds 3 baths2,492 sq. ft.764 N Riverside Dr, CROWNSVILLE, MD 21032
MLS# MDAA2135388Listed by: EXP REALTY, LLC $1,550,000Pending5 beds 5 baths7,941 sq. ft.
$1,550,000Pending5 beds 5 baths7,941 sq. ft.1613 Turks Cap Lily Ln, ANNAPOLIS, MD 21401
MLS# MDAA2134564Listed by: EXP REALTY, LLC $550,000Active4 beds 3 baths1,872 sq. ft.
$550,000Active4 beds 3 baths1,872 sq. ft.1079 Omar Dr, CROWNSVILLE, MD 21032
MLS# MDAA2134224Listed by: XREALTY.NET LLC $510,000Pending4 beds 3 baths2,245 sq. ft.
$510,000Pending4 beds 3 baths2,245 sq. ft.347 Cedar Trl, CROWNSVILLE, MD 21032
MLS# MDAA2133526Listed by: ENGEL & VOLKERS ANNAPOLIS $507,500Pending4 beds 3 baths1,908 sq. ft.
$507,500Pending4 beds 3 baths1,908 sq. ft.765 Whitneys Landing Dr, CROWNSVILLE, MD 21032
MLS# MDAA2128594Listed by: CHESAPEAKE REAL ESTATE ASSOCIATES, LLC $499,000Pending2.22 Acres
$499,000Pending2.22 Acres1003 Omar Dr, CROWNSVILLE, MD 21032
MLS# MDAA2129614Listed by: DOUGLAS REALTY LLC

