1112 Oak View Dr, Crownsville, MD 21032
Local realty services provided by:Better Homes and Gardens Real Estate Murphy & Co.
1112 Oak View Dr,Crownsville, MD 21032
$549,000
- 4 Beds
- 2 Baths
- 2,496 sq. ft.
- Single family
- Pending
Listed by:sarah sickles
Office:taylor properties
MLS#:MDAA2123104
Source:BRIGHTMLS
Price summary
- Price:$549,000
- Price per sq. ft.:$219.95
About this home
Welcome home to 1112 Oak View Dr! Located in the serene, sought-after community of Arden on the Severn, this stunning home offers the perfect blend of luxury and nature. This stunning rancher features 4 bedrooms and 2 full bathrooms. Upon entering, you're greeted by an open floor plan, the bright and inviting living room features an accent wall, large picture window, recessed lighting, new LVP flooring, a fireplace feature and fresh paint. The newly renovated modern kitchen offers top-tier features like quartz counters, tile backsplash, a spacious breakfast bar, and new stainless steel appliances. On the main level, you'll find three bedrooms and a full bathroom offering modern and luxurious finishes, new tub and tile surround, and an upgraded vanity. The fully finished lower level is perfect for a family room, guest space or home gym and also offers a cozy fireplace, an additional fully updated full bathroom and 4th bedroom. Outside your driveway features plenty of parking, a fenced backyard and enjoy the outdoors on the spacious elevated patio. The amenity-rich community offers access to 4 beaches, 3 boat ramps, tot lots, and ball fields. The neighborhood offers a monthly calendar of community activities and events. Easy access to 97 for commuting into Annapolis, Baltimore, DC, or Ft. Meade areas. It is also conveniently located for shopping and outdoor activities like boating, biking, or hiking.
Contact an agent
Home facts
- Year built:1975
- Listing ID #:MDAA2123104
- Added:53 day(s) ago
- Updated:October 01, 2025 at 07:32 AM
Rooms and interior
- Bedrooms:4
- Total bathrooms:2
- Full bathrooms:2
- Living area:2,496 sq. ft.
Heating and cooling
- Cooling:Central A/C
- Heating:Central, Natural Gas
Structure and exterior
- Year built:1975
- Building area:2,496 sq. ft.
- Lot area:0.28 Acres
Schools
- High school:SEVERN RUN
- Middle school:OLD MILL MIDDLE NORTH
- Elementary school:MILLERSVILLE
Utilities
- Water:Well
- Sewer:Private Septic Tank
Finances and disclosures
- Price:$549,000
- Price per sq. ft.:$219.95
- Tax amount:$4,031 (2024)
New listings near 1112 Oak View Dr
- Coming SoonOpen Sun, 11am to 1pm
 $650,000Coming Soon4 beds 3 baths
$650,000Coming Soon4 beds 3 baths1037 Dockser Dr, CROWNSVILLE, MD 21032
MLS# MDAA2127532Listed by: COLDWELL BANKER REALTY - New
 $1,095,000Active5 beds 4 baths3,935 sq. ft.
$1,095,000Active5 beds 4 baths3,935 sq. ft.504 Teak Rd, CROWNSVILLE, MD 21032
MLS# MDAA2126734Listed by: BEAM REALTY GROUP, INC. - New
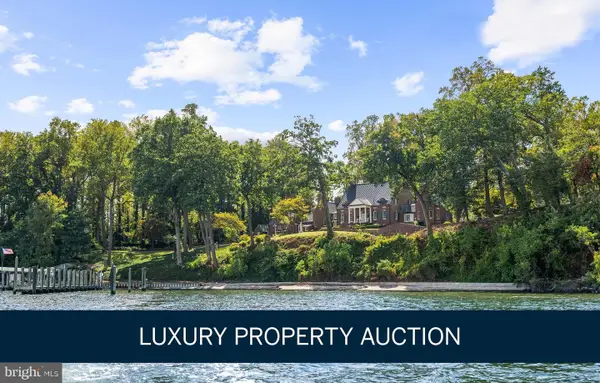 $2,980,000Active5 beds 6 baths7,125 sq. ft.
$2,980,000Active5 beds 6 baths7,125 sq. ft.1002 St Helena Island, CROWNSVILLE, MD 21032
MLS# MDAA2125884Listed by: TTR SOTHEBY'S INTERNATIONAL REALTY - Open Sat, 1 to 3pm
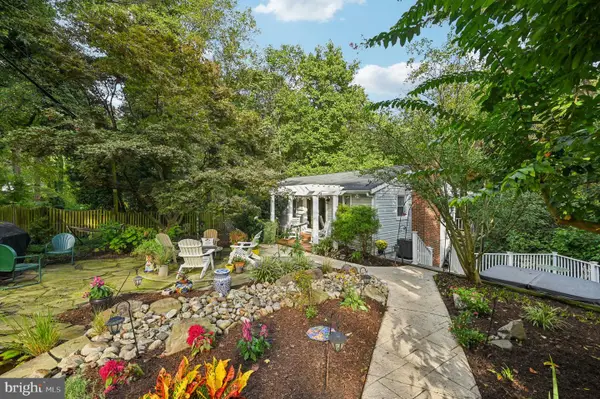 $449,000Active2 beds 1 baths864 sq. ft.
$449,000Active2 beds 1 baths864 sq. ft.1634 Old Generals Hwy, ANNAPOLIS, MD 21401
MLS# MDAA2126144Listed by: REDFIN CORP 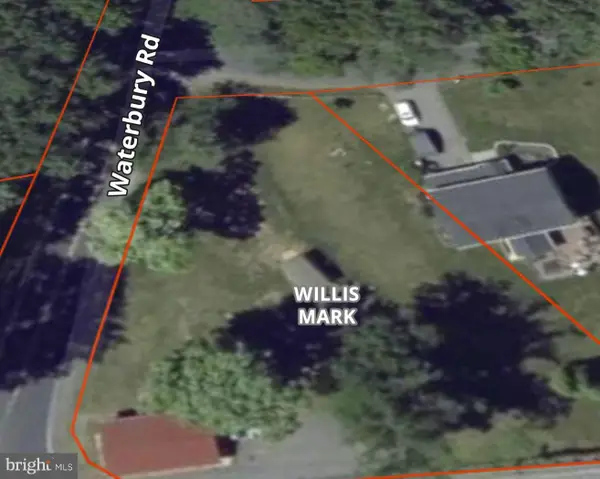 $290,000Active1 beds 1 baths640 sq. ft.
$290,000Active1 beds 1 baths640 sq. ft.1080 Generals Hwy, CROWNSVILLE, MD 21032
MLS# MDAA2126722Listed by: KELLER WILLIAMS FLAGSHIP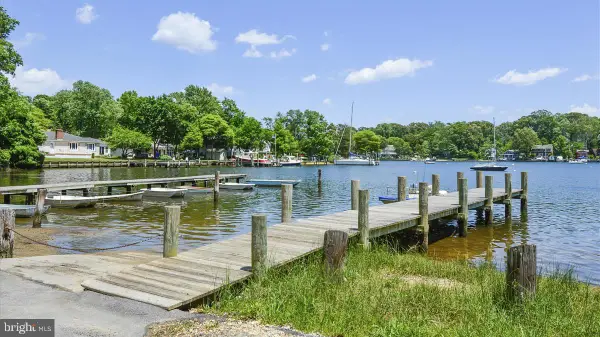 $399,900Active4 beds 1 baths1,464 sq. ft.
$399,900Active4 beds 1 baths1,464 sq. ft.1158 Blue Bird Ln, CROWNSVILLE, MD 21032
MLS# MDAA2124790Listed by: EXIT FIRST REALTY $469,000Active3 beds 2 baths1,408 sq. ft.
$469,000Active3 beds 2 baths1,408 sq. ft.938 Diggs Rd, CROWNSVILLE, MD 21032
MLS# MDAA2126164Listed by: RE/MAX EXECUTIVE $849,900Active4 beds 2 baths2,758 sq. ft.
$849,900Active4 beds 2 baths2,758 sq. ft.1270 Dorothy Rd, CROWNSVILLE, MD 21032
MLS# MDAA2124456Listed by: BERKSHIRE HATHAWAY HOMESERVICES HOMESALE REALTY- Open Sat, 11am to 1pm
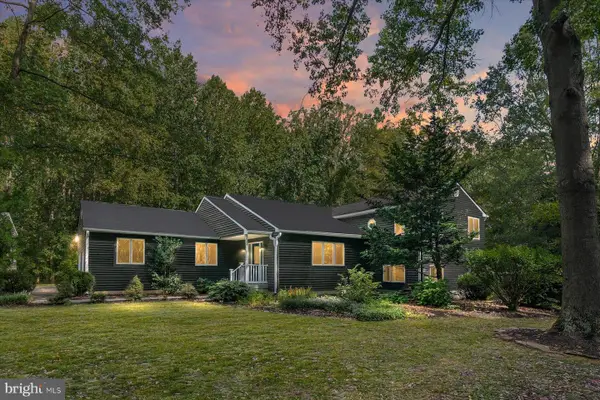 $800,000Active4 beds 3 baths3,272 sq. ft.
$800,000Active4 beds 3 baths3,272 sq. ft.1404 Cotton Ct, CROWNSVILLE, MD 21032
MLS# MDAA2125864Listed by: SAMSON PROPERTIES 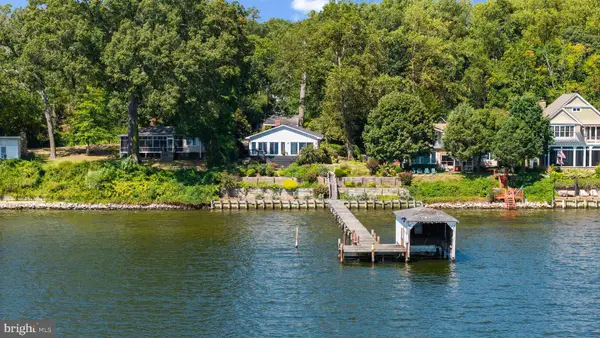 $1,050,000Pending4 beds 3 baths2,576 sq. ft.
$1,050,000Pending4 beds 3 baths2,576 sq. ft.306 E Forest Trl, CROWNSVILLE, MD 21032
MLS# MDAA2125320Listed by: TTR SOTHEBY'S INTERNATIONAL REALTY
