1180 Gumbottom Rd, Crownsville, MD 21032
Local realty services provided by:Better Homes and Gardens Real Estate Cassidon Realty
Listed by:yael e beckman
Office:coldwell banker realty
MLS#:MDAA2118722
Source:BRIGHTMLS
Price summary
- Price:$1,295,000
- Price per sq. ft.:$177.15
- Monthly HOA dues:$62.5
About this home
Impeccably maintained and rich with natural light, this stately Blakely Woods brick colonial—crafted by renowned builder Rick Polm—offers timeless elegance, thoughtful design, and spaces made for everyday comfort and exceptional entertaining. The main level features a grand primary suite with gas fireplace, remote-controlled blinds, and a spa-inspired bath. A chef’s dream kitchen includes a Wolf gas cooktop, double Jenn-Air ovens, granite counters, and a spacious dining area that opens to a tiered Trex deck with private wooded views. Anchoring the home is a dramatic two-story family room with floor-to-ceiling windows and brick fireplace, complemented by a stunning cathedral-ceiling sunroom.
Upstairs, a center hallway overlooks the foyer and family room, leading to three spacious bedrooms, each with its own en-suite bath—ideal for guests or family. The expansive lower level transforms into a private retreat and entertainment haven, complete with a Key West/Hemingway-inspired bar, full-size appliances and bar seating for nine, pool and shuffleboard tables, a fully equipped gym, a luxurious state-of-the-art home theater featuring 8 custom leather reclining comfort seats, full bath, soundproof bonus room, and 2 generous storage rooms. Magnificent in-law potential with separate outside entry!
Outside, discover a beautifully landscaped backyard sanctuary featuring a custom wood-burning fireplace, elegant pergola, paver patio, ambient lighting, and a serene path that leads past a tree-lined perimeter to a gentle stream. A wide stone walkway brings you to a custom three-car side-entry garage. Now offered at $1,295,000, this exceptional residence blends classic craftsmanship with modern luxury—an opportunity not to be missed!
Contact an agent
Home facts
- Year built:2002
- Listing ID #:MDAA2118722
- Added:100 day(s) ago
- Updated:October 01, 2025 at 11:39 PM
Rooms and interior
- Bedrooms:5
- Total bathrooms:6
- Full bathrooms:5
- Half bathrooms:1
- Living area:7,310 sq. ft.
Heating and cooling
- Cooling:Ceiling Fan(s), Central A/C
- Heating:Forced Air, Natural Gas, Zoned
Structure and exterior
- Roof:Composite
- Year built:2002
- Building area:7,310 sq. ft.
- Lot area:1.2 Acres
Utilities
- Water:Conditioner, Well
- Sewer:Septic Exists
Finances and disclosures
- Price:$1,295,000
- Price per sq. ft.:$177.15
- Tax amount:$5,514 (2024)
New listings near 1180 Gumbottom Rd
- Coming SoonOpen Sun, 11am to 1pm
 $650,000Coming Soon4 beds 3 baths
$650,000Coming Soon4 beds 3 baths1037 Dockser Dr, CROWNSVILLE, MD 21032
MLS# MDAA2127532Listed by: COLDWELL BANKER REALTY - New
 $1,095,000Active5 beds 4 baths3,935 sq. ft.
$1,095,000Active5 beds 4 baths3,935 sq. ft.504 Teak Rd, CROWNSVILLE, MD 21032
MLS# MDAA2126734Listed by: BEAM REALTY GROUP, INC. - New
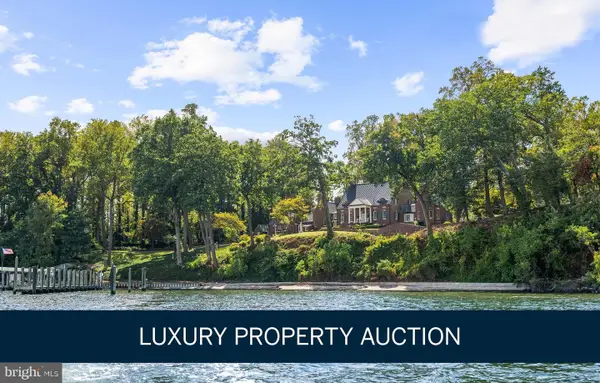 $2,980,000Active5 beds 6 baths7,125 sq. ft.
$2,980,000Active5 beds 6 baths7,125 sq. ft.1002 St Helena Island, CROWNSVILLE, MD 21032
MLS# MDAA2125884Listed by: TTR SOTHEBY'S INTERNATIONAL REALTY - Open Sat, 1 to 3pm
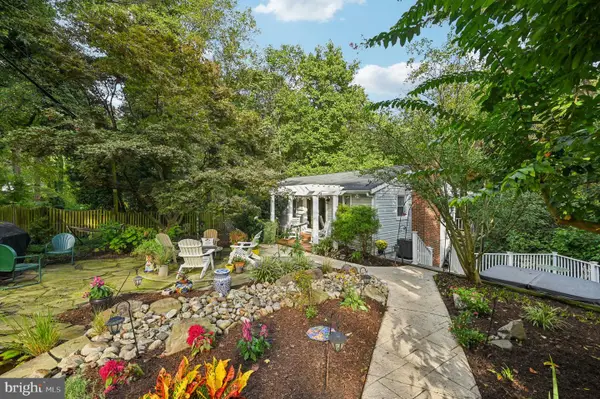 $449,000Active2 beds 1 baths864 sq. ft.
$449,000Active2 beds 1 baths864 sq. ft.1634 Old Generals Hwy, ANNAPOLIS, MD 21401
MLS# MDAA2126144Listed by: REDFIN CORP 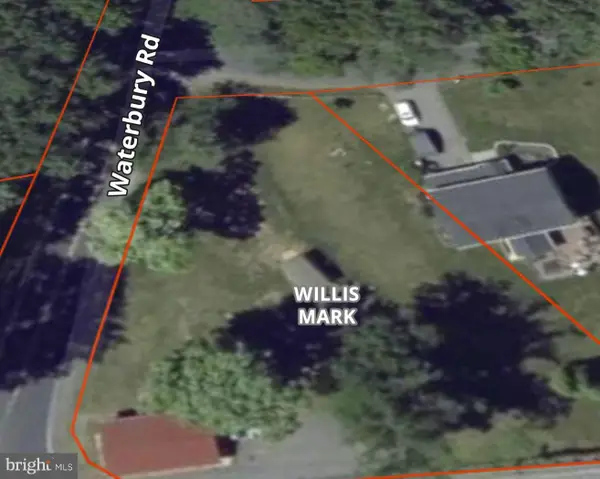 $290,000Active1 beds 1 baths640 sq. ft.
$290,000Active1 beds 1 baths640 sq. ft.1080 Generals Hwy, CROWNSVILLE, MD 21032
MLS# MDAA2126722Listed by: KELLER WILLIAMS FLAGSHIP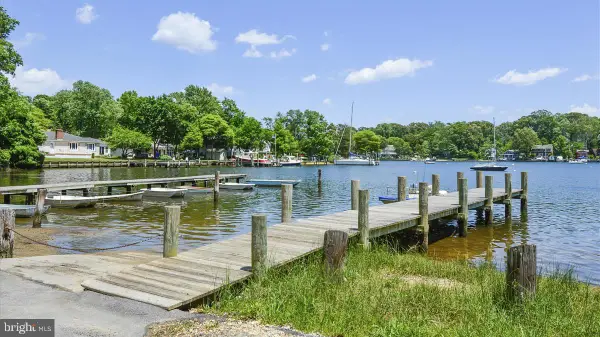 $399,900Active4 beds 1 baths1,464 sq. ft.
$399,900Active4 beds 1 baths1,464 sq. ft.1158 Blue Bird Ln, CROWNSVILLE, MD 21032
MLS# MDAA2124790Listed by: EXIT FIRST REALTY $469,000Active3 beds 2 baths1,408 sq. ft.
$469,000Active3 beds 2 baths1,408 sq. ft.938 Diggs Rd, CROWNSVILLE, MD 21032
MLS# MDAA2126164Listed by: RE/MAX EXECUTIVE $849,900Active4 beds 2 baths2,758 sq. ft.
$849,900Active4 beds 2 baths2,758 sq. ft.1270 Dorothy Rd, CROWNSVILLE, MD 21032
MLS# MDAA2124456Listed by: BERKSHIRE HATHAWAY HOMESERVICES HOMESALE REALTY- Open Sat, 11am to 1pm
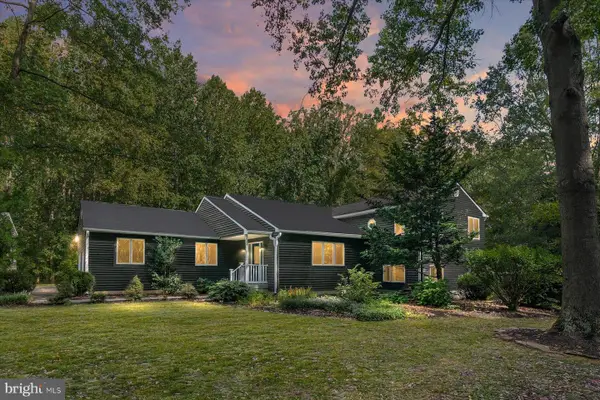 $800,000Active4 beds 3 baths3,272 sq. ft.
$800,000Active4 beds 3 baths3,272 sq. ft.1404 Cotton Ct, CROWNSVILLE, MD 21032
MLS# MDAA2125864Listed by: SAMSON PROPERTIES 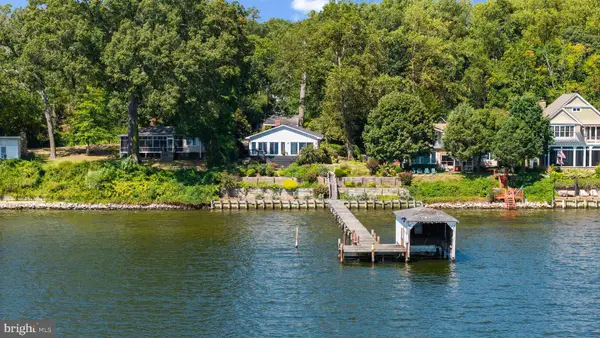 $1,050,000Pending4 beds 3 baths2,576 sq. ft.
$1,050,000Pending4 beds 3 baths2,576 sq. ft.306 E Forest Trl, CROWNSVILLE, MD 21032
MLS# MDAA2125320Listed by: TTR SOTHEBY'S INTERNATIONAL REALTY
