626 Evergreen Rd, Crownsville, MD 21032
Local realty services provided by:Better Homes and Gardens Real Estate Maturo
626 Evergreen Rd,Crownsville, MD 21032
$449,900
- 4 Beds
- 2 Baths
- 1,914 sq. ft.
- Single family
- Pending
Listed by: barry l hess
Office: keller williams flagship
MLS#:MDAA2129426
Source:BRIGHTMLS
Price summary
- Price:$449,900
- Price per sq. ft.:$235.06
- Monthly HOA dues:$2.08
About this home
Entertain or just relax at this All Brick Ranch Style home located in the Water Privileged Sunrise Beach Neighborhood. The interior showcases contemporary finishes and a thoughtful layout that maximizes both style and functionality. The Bedrooms and bathrooms have been tastefully refreshed, adding modern elegance to this classic home. Move in ready, freshly painted and new carpet and LPV flooring throughout. Parking should be a non issue here having 2 -Driveways and a Carport. This location offers easy access to a variety of eateries, shops, Public Parks and activities, ensuring you'll never run out of things to do. Bring your fishing rods and indulge in the pleasures of fishing or crabbing in the sparkling waters of Severn River which opens into the Chesapeake Bay. This is not just a home, but a Gateway to endless water privilege adventures. Don't miss the opportunity to claim this idyllic residence. Schedule to see this Beautiful home before someone else places it under contract.
Contact an agent
Home facts
- Year built:1955
- Listing ID #:MDAA2129426
- Added:49 day(s) ago
- Updated:December 13, 2025 at 08:43 AM
Rooms and interior
- Bedrooms:4
- Total bathrooms:2
- Full bathrooms:2
- Living area:1,914 sq. ft.
Heating and cooling
- Cooling:Ceiling Fan(s), Central A/C
- Heating:Electric, Hot Water
Structure and exterior
- Roof:Asphalt
- Year built:1955
- Building area:1,914 sq. ft.
- Lot area:0.3 Acres
Schools
- High school:OLD MILL
Utilities
- Water:Well
- Sewer:Private Septic Tank
Finances and disclosures
- Price:$449,900
- Price per sq. ft.:$235.06
- Tax amount:$2,768 (2015)
New listings near 626 Evergreen Rd
- New
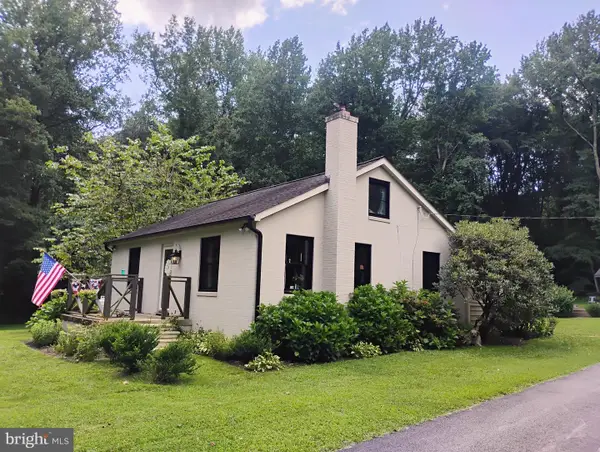 $650,000Active2 beds 1 baths1,100 sq. ft.
$650,000Active2 beds 1 baths1,100 sq. ft.667 Old Herald Harbor Rd, CROWNSVILLE, MD 21032
MLS# MDAA2132588Listed by: COLDWELL BANKER WATERMAN REALTY 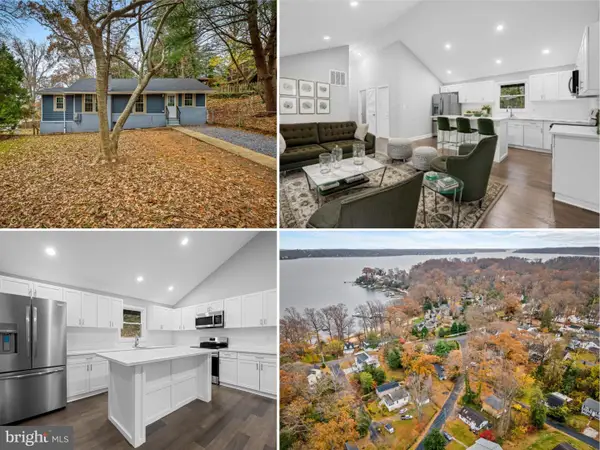 $425,000Active3 beds 2 baths900 sq. ft.
$425,000Active3 beds 2 baths900 sq. ft.753 Eddy Rd, CROWNSVILLE, MD 21032
MLS# MDAA2131950Listed by: RE/MAX ADVANTAGE REALTY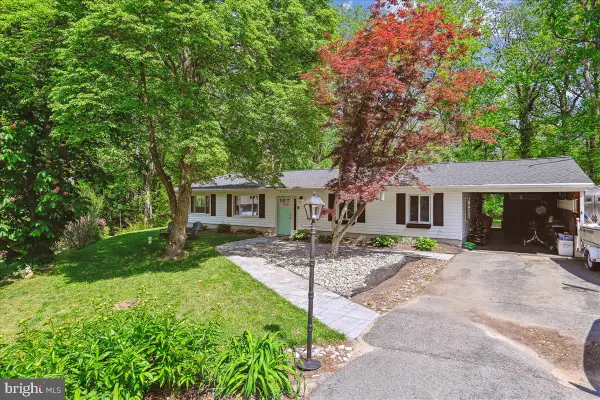 $459,900Active2 beds 2 baths1,590 sq. ft.
$459,900Active2 beds 2 baths1,590 sq. ft.623 Maple Hill Ln, CROWNSVILLE, MD 21032
MLS# MDAA2131828Listed by: TAYLOR PROPERTIES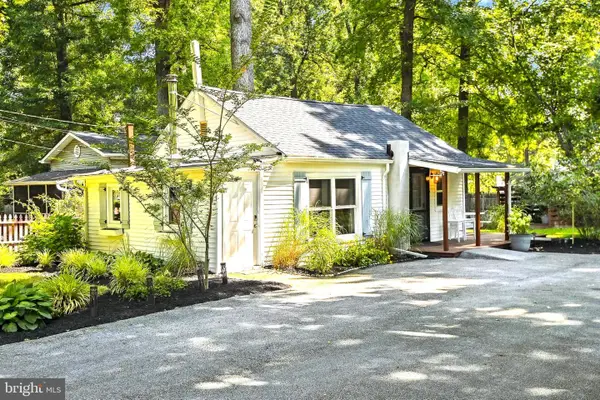 $374,000Active2 beds 1 baths667 sq. ft.
$374,000Active2 beds 1 baths667 sq. ft.863 Dogwood Trl, CROWNSVILLE, MD 21032
MLS# MDAA2131848Listed by: KL REALTY SERVICES, LLC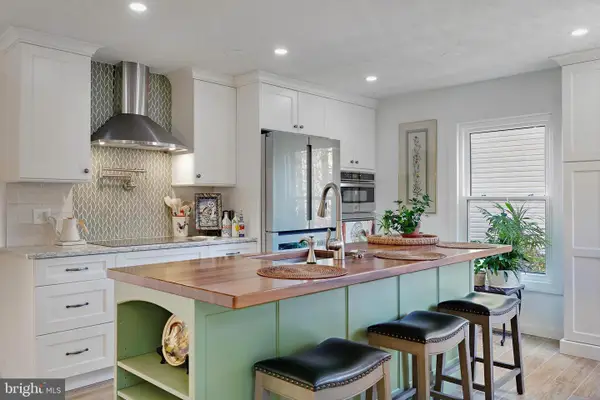 $509,900Pending3 beds 2 baths1,344 sq. ft.
$509,900Pending3 beds 2 baths1,344 sq. ft.942 Buttonwood Trl, CROWNSVILLE, MD 21032
MLS# MDAA2131772Listed by: KELLER WILLIAMS FLAGSHIP- Open Sat, 2:30 to 4:30pm
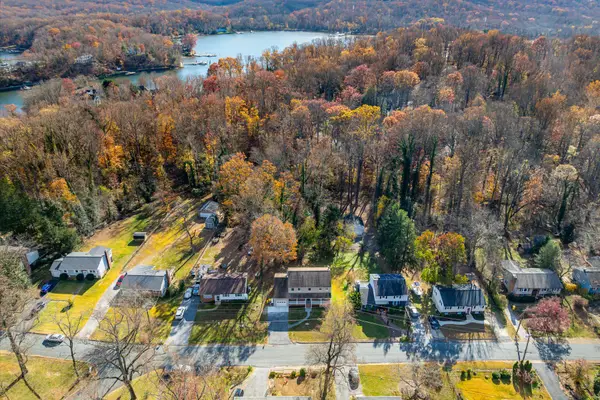 $700,000Active4 beds 3 baths2,960 sq. ft.
$700,000Active4 beds 3 baths2,960 sq. ft.545 Palisades Blvd, CROWNSVILLE, MD 21032
MLS# MDAA2131662Listed by: TTR SOTHEBY'S INTERNATIONAL REALTY 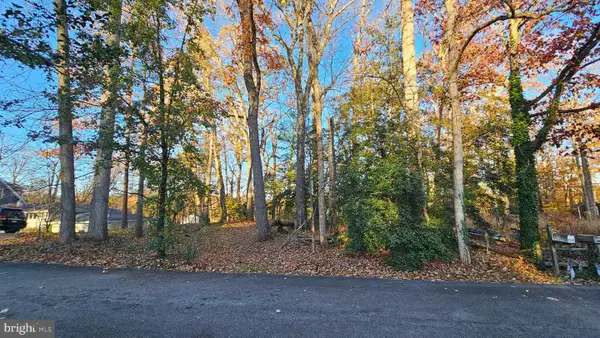 $20,000Pending0.26 Acres
$20,000Pending0.26 Acres1116 Ridge Pl, CROWNSVILLE, MD 21032
MLS# MDAA2131236Listed by: 1ST RATE REALTY LLC $430,000Active2 beds 2 baths958 sq. ft.
$430,000Active2 beds 2 baths958 sq. ft.355 Kyle Rd, CROWNSVILLE, MD 21032
MLS# MDAA2129396Listed by: COTTAGE STREET REALTY LLC $2,000,000Active4 beds 5 baths2,600 sq. ft.
$2,000,000Active4 beds 5 baths2,600 sq. ft.330 S Riverside Dr, CROWNSVILLE, MD 21032
MLS# MDAA2130812Listed by: NORTHROP REALTY $600,000Active3 beds 3 baths2,552 sq. ft.
$600,000Active3 beds 3 baths2,552 sq. ft.983 Wayside Dr, CROWNSVILLE, MD 21032
MLS# MDAA2130302Listed by: RE/MAX LEADING EDGE
