712 Avondale Ave, Cumberland, MD 21502
Local realty services provided by:Better Homes and Gardens Real Estate Valley Partners
712 Avondale Ave,Cumberland, MD 21502
$249,900
- 4 Beds
- 2 Baths
- 2,430 sq. ft.
- Single family
- Pending
Listed by: sherry r rase, randall rase
Office: charis realty group
MLS#:MDAL2013276
Source:BRIGHTMLS
Price summary
- Price:$249,900
- Price per sq. ft.:$102.84
About this home
Welcome to your dream home! This charming 4-bedroom, 2-bath brick rancher offers a cozy and inviting atmosphere perfect for creating lasting memories. Situated across the street from a local high school, it's ideal for anyone seeking both comfort and convenience. Step inside, through the front door into a bright and open living room, with gleaming hardwood floors that immediately make you feel at home. The spacious layout flows seamlessly into the dining area and kitchen, featuring ample counter space — perfect for meals and gatherings. Down the hallway, you'll find three comfortable bedrooms and a full bath, providing a peaceful retreat for everyone. Venture downstairs to discover a versatile in-law suite, complete with a kitchenette, family room, full bath, and an additional bedroom — great for guests or extended family. The kitchenette opens to a concrete patio and a generous backyard, offering breathtaking mountain views and plenty of space for outdoor fun. Additional features include a finished laundry room, dedicated office space, and walk-in closets for all your storage needs. This warm and welcoming home truly has everything you need to start your next chapter. Call today for a tour and make this wonderful house yours!
Contact an agent
Home facts
- Year built:1959
- Listing ID #:MDAL2013276
- Added:47 day(s) ago
- Updated:December 17, 2025 at 10:50 AM
Rooms and interior
- Bedrooms:4
- Total bathrooms:2
- Full bathrooms:2
- Living area:2,430 sq. ft.
Heating and cooling
- Cooling:Central A/C
- Heating:Heat Pump(s), Natural Gas
Structure and exterior
- Year built:1959
- Building area:2,430 sq. ft.
- Lot area:0.21 Acres
Schools
- High school:FORT HILL
- Middle school:WASHINGTON
- Elementary school:SOUTH PENN
Utilities
- Water:Public
- Sewer:Public Sewer
Finances and disclosures
- Price:$249,900
- Price per sq. ft.:$102.84
- Tax amount:$2,382 (2025)
New listings near 712 Avondale Ave
- New
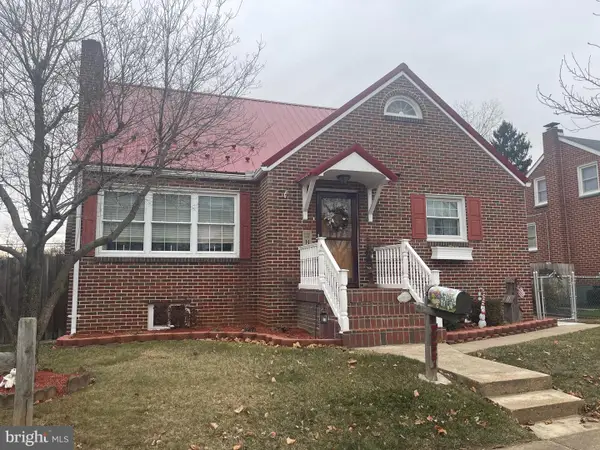 $225,000Active3 beds 2 baths1,671 sq. ft.
$225,000Active3 beds 2 baths1,671 sq. ft.227 S Massachusetts Ave, CUMBERLAND, MD 21502
MLS# MDAL2013592Listed by: COLDWELL BANKER PREMIER - New
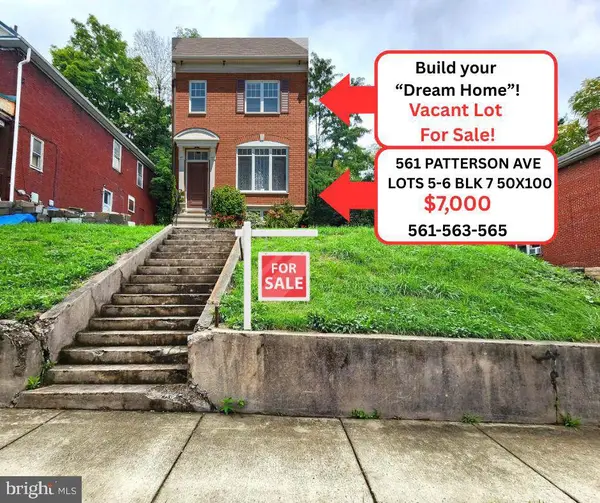 $7,000Active0.11 Acres
$7,000Active0.11 Acres561 Patterson Ave, CUMBERLAND, MD 21502
MLS# MDAL2013582Listed by: EXP REALTY, LLC - New
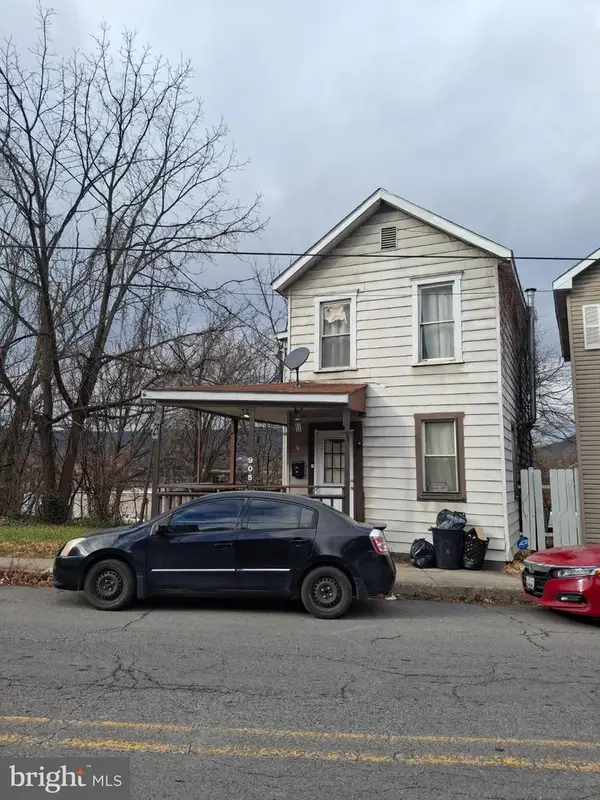 $80,000Active2 beds 1 baths896 sq. ft.
$80,000Active2 beds 1 baths896 sq. ft.905 Maryland Ave, CUMBERLAND, MD 21502
MLS# MDAL2013578Listed by: COLDWELL BANKER PREMIER - New
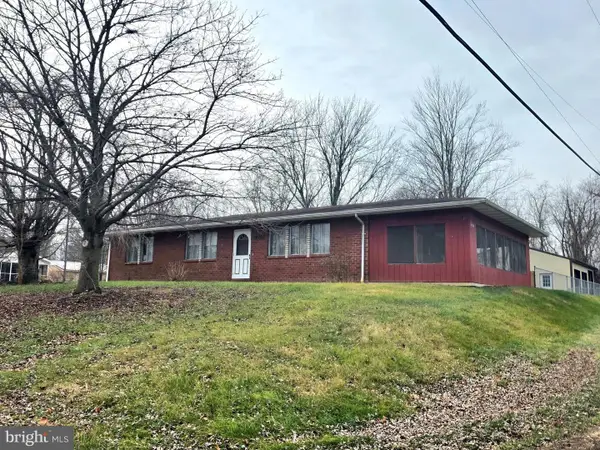 $214,900Active3 beds 2 baths1,344 sq. ft.
$214,900Active3 beds 2 baths1,344 sq. ft.14201 Maple Leaf Dr Se, CUMBERLAND, MD 21502
MLS# MDAL2013564Listed by: COLDWELL BANKER PREMIER - New
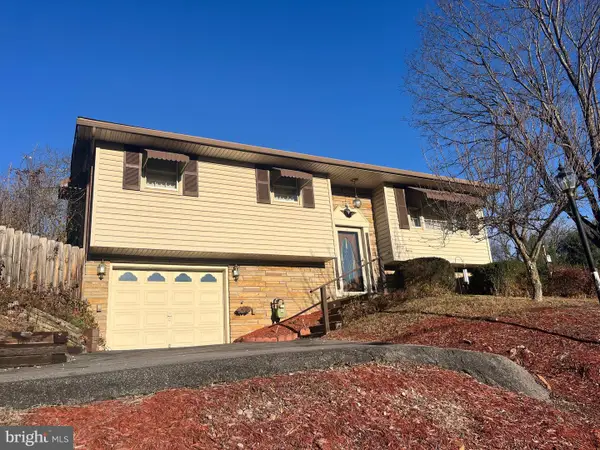 Listed by BHGRE$235,000Active2 beds 2 baths1,946 sq. ft.
Listed by BHGRE$235,000Active2 beds 2 baths1,946 sq. ft.716 Winifred Rd, CUMBERLAND, MD 21502
MLS# MDAL2013562Listed by: BETTER HOMES & GARDENS REAL ESTATE OLD LINE GROUP - New
 $149,900Active3 beds 1 baths915 sq. ft.
$149,900Active3 beds 1 baths915 sq. ft.111 Wempe Dr, CUMBERLAND, MD 21502
MLS# MDAL2013556Listed by: CHARIS REALTY GROUP 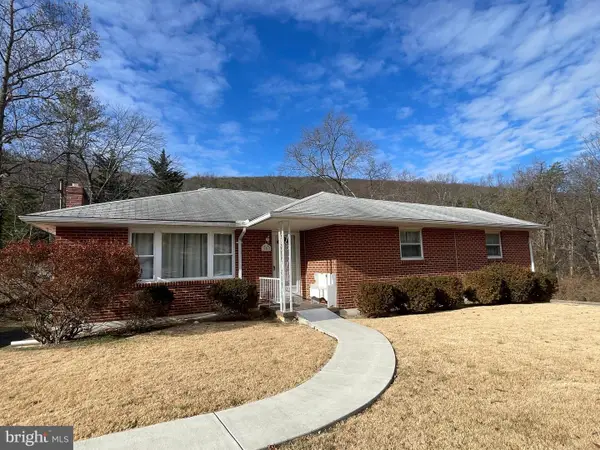 $199,000Pending3 beds 2 baths1,476 sq. ft.
$199,000Pending3 beds 2 baths1,476 sq. ft.1806 Holland St, CUMBERLAND, MD 21502
MLS# MDAL2013552Listed by: COLDWELL BANKER PREMIER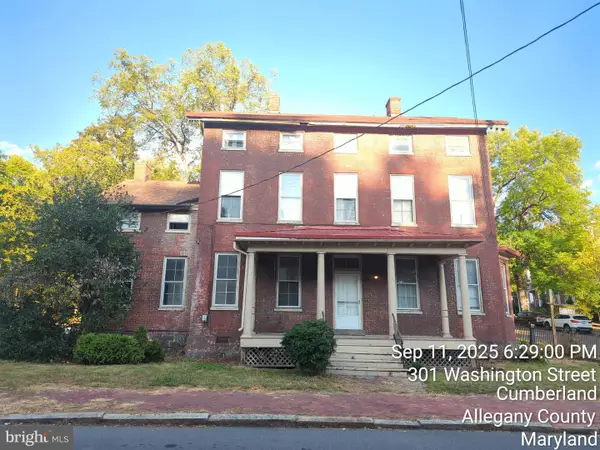 $189,900Pending6 beds -- baths3,958 sq. ft.
$189,900Pending6 beds -- baths3,958 sq. ft.223-225 Washington St, CUMBERLAND, MD 21502
MLS# MDAL2013554Listed by: ABILITY REAL ESTATE SERVICE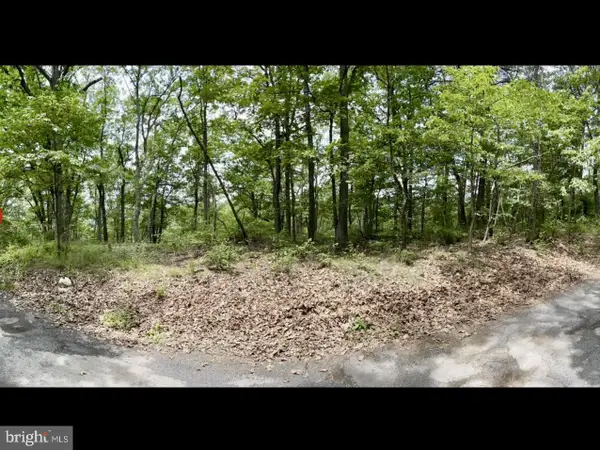 $35,000Active0.27 Acres
$35,000Active0.27 AcresOakwood St #lots 349-351, CUMBERLAND, MD 21502
MLS# MDAL2013440Listed by: HOMESMART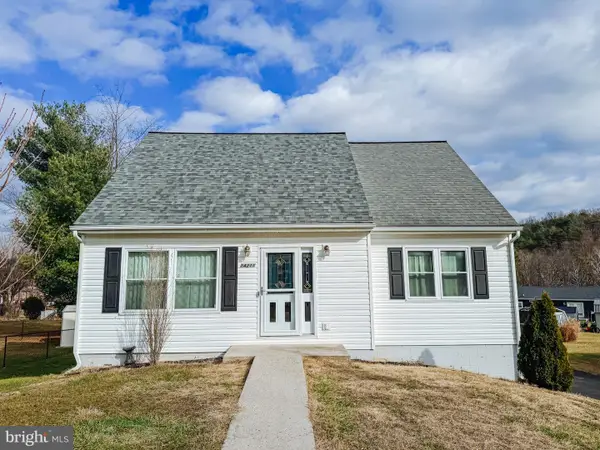 $260,000Active4 beds 2 baths1,392 sq. ft.
$260,000Active4 beds 2 baths1,392 sq. ft.14211 Sparrow Ln Sw, CUMBERLAND, MD 21502
MLS# MDAL2013088Listed by: COLDWELL BANKER PREMIER
