10400 Carlyn Ridge Rd, Damascus, MD 20872
Local realty services provided by:Better Homes and Gardens Real Estate GSA Realty
10400 Carlyn Ridge Rd,Damascus, MD 20872
$500,000
- 3 Beds
- 2 Baths
- 1,568 sq. ft.
- Single family
- Pending
Listed by: gavin washington
Office: weichert realtors - blue ribbon
MLS#:MDMC2207308
Source:BRIGHTMLS
Price summary
- Price:$500,000
- Price per sq. ft.:$318.88
About this home
Welcome to the highly sought after Sweepstakes community. Whether you are seeking charm or convenience, this home is for you! The split level layout provides a functional design and maximizes space for comfort with limited stairs. Walk in to a cozy living room with an adjacent formal dining area and a kitchen featuring newer appliances. The upper level separates the bedrooms from the main living space, while the lower level adds a rec room for an additional living area or family room. This home features plenty of upgrades including newer roof, siding, deck, fence, and HVAC. All the major work is done for you. The oversized 2-car garage provides plenty of space to park your vehicles and still leaves room for storage, with a shed nearby for additional storage space. Get the community vibe without the HOA! Located in a peaceful, established neighborhood, this prime location in Damascus is just minutes from schools, parks, shopping, and commuter routes.
Contact an agent
Home facts
- Year built:1982
- Listing ID #:MDMC2207308
- Added:8 day(s) ago
- Updated:November 15, 2025 at 11:09 AM
Rooms and interior
- Bedrooms:3
- Total bathrooms:2
- Full bathrooms:2
- Living area:1,568 sq. ft.
Heating and cooling
- Cooling:Central A/C
- Heating:Electric, Heat Pump(s)
Structure and exterior
- Year built:1982
- Building area:1,568 sq. ft.
- Lot area:0.36 Acres
Utilities
- Water:Public
- Sewer:Public Sewer
Finances and disclosures
- Price:$500,000
- Price per sq. ft.:$318.88
- Tax amount:$4,825 (2025)
New listings near 10400 Carlyn Ridge Rd
- Coming SoonOpen Thu, 12:30 to 2pm
 $625,000Coming Soon4 beds 3 baths
$625,000Coming Soon4 beds 3 baths8124 Seneca View Drive, GAITHERSBURG, MD 20882
MLS# MDMC2208068Listed by: KELLER WILLIAMS REALTY CENTRE - New
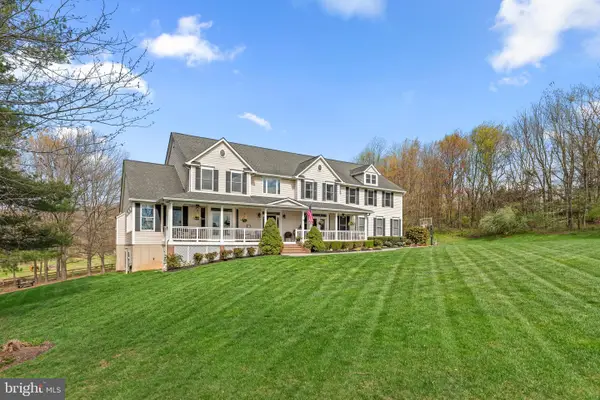 $1,500,000Active7 beds 5 baths7,808 sq. ft.
$1,500,000Active7 beds 5 baths7,808 sq. ft.10855 Bethesda Church Rd, DAMASCUS, MD 20872
MLS# MDMC2208152Listed by: FATHOM REALTY MD, LLC - Coming SoonOpen Sat, 12 to 4pm
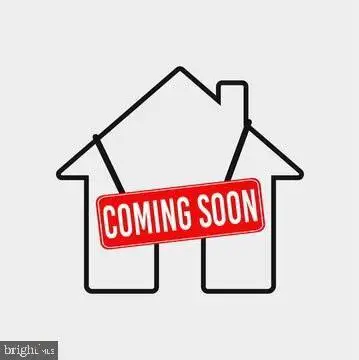 $849,000Coming Soon5 beds 3 baths
$849,000Coming Soon5 beds 3 baths8953 Gue Rd, DAMASCUS, MD 20872
MLS# MDMC2208162Listed by: LPT REALTY, LLC - Open Sun, 12 to 2pmNew
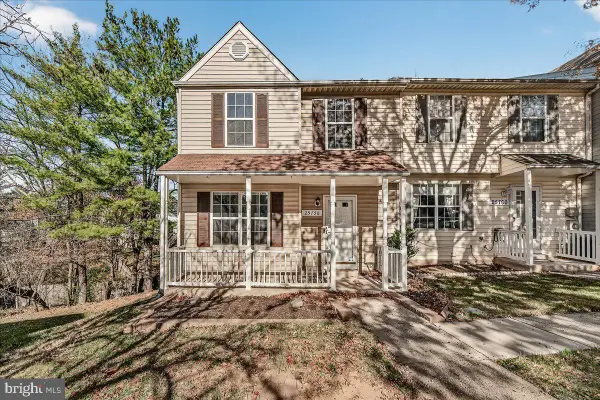 $424,900Active4 beds 3 baths1,752 sq. ft.
$424,900Active4 beds 3 baths1,752 sq. ft.25758 Woodfield Rd, DAMASCUS, MD 20872
MLS# MDMC2208182Listed by: CHARIS REALTY GROUP - Open Sun, 1 to 3pmNew
 $600,000Active4 beds 3 baths2,008 sq. ft.
$600,000Active4 beds 3 baths2,008 sq. ft.21 Garfield Ct, GAITHERSBURG, MD 20882
MLS# MDMC2200322Listed by: RE/MAX REALTY GROUP  $865,000Pending6 beds 4 baths4,775 sq. ft.
$865,000Pending6 beds 4 baths4,775 sq. ft.24515 Ridge Rd, DAMASCUS, MD 20872
MLS# MDMC2206970Listed by: THE KW COLLECTIVE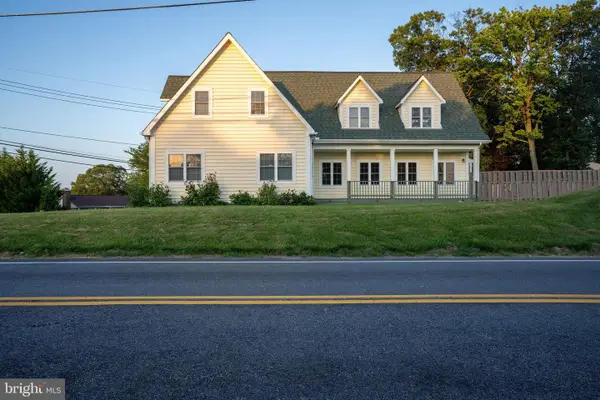 $660,000Active5 beds 3 baths3,288 sq. ft.
$660,000Active5 beds 3 baths3,288 sq. ft.25325 Woodfield Rd, DAMASCUS, MD 20872
MLS# MDMC2206636Listed by: SAMSON PROPERTIES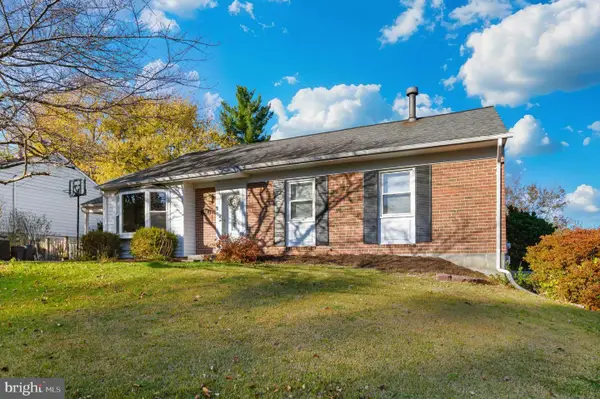 $549,900Pending4 beds 3 baths2,338 sq. ft.
$549,900Pending4 beds 3 baths2,338 sq. ft.10453 Sweepstakes Rd, DAMASCUS, MD 20872
MLS# MDMC2206684Listed by: SAMSON PROPERTIES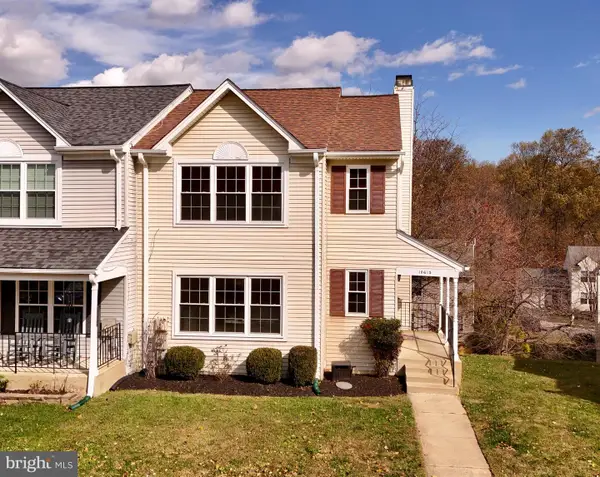 $460,000Active3 beds 3 baths1,772 sq. ft.
$460,000Active3 beds 3 baths1,772 sq. ft.10615 Budsman Ter, DAMASCUS, MD 20872
MLS# MDMC2206420Listed by: RE/MAX TOWN CENTER
