5 Clearwater Ct, DAMASCUS, MD 20872
Local realty services provided by:Better Homes and Gardens Real Estate Valley Partners
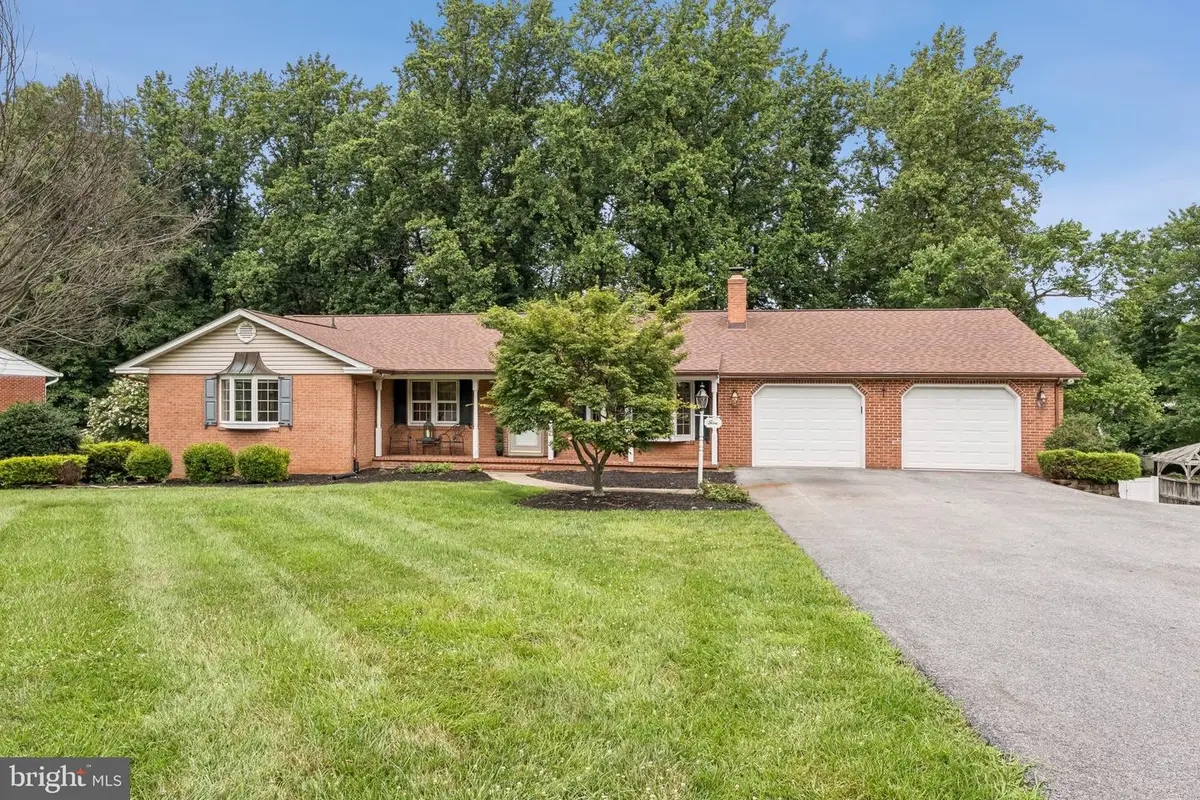
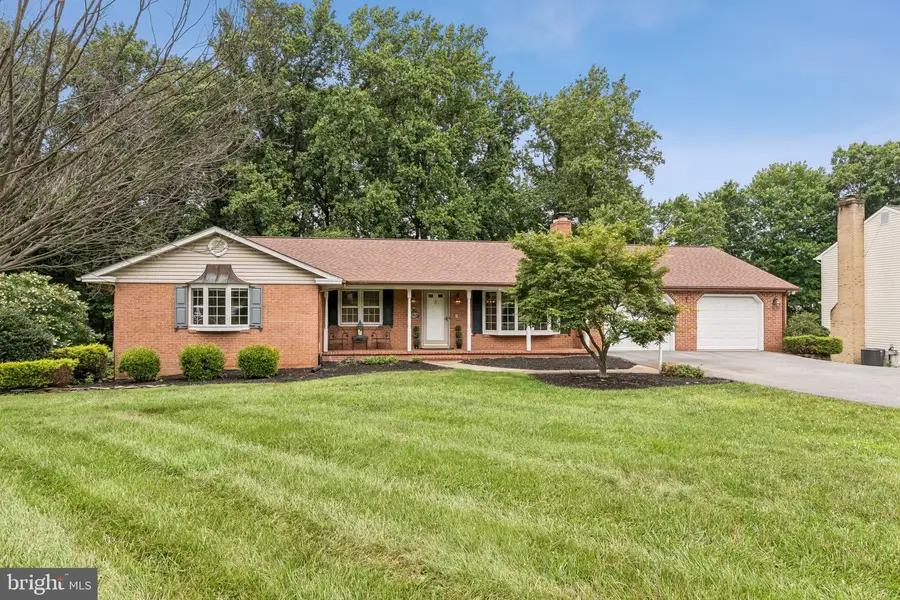
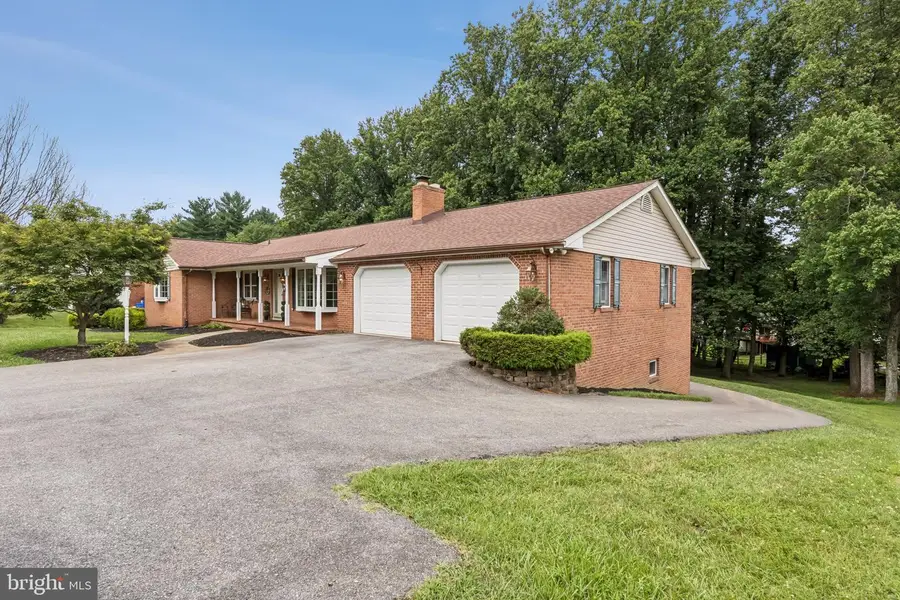
5 Clearwater Ct,DAMASCUS, MD 20872
$650,000
- 4 Beds
- 3 Baths
- 3,380 sq. ft.
- Single family
- Pending
Listed by:raquel gutierrez
Office:ttr sotheby's international realty
MLS#:MDMC2189926
Source:BRIGHTMLS
Price summary
- Price:$650,000
- Price per sq. ft.:$192.31
About this home
Buyer couldn't perform, their loss is your gain!! Refined country living at its finest. Nestled on nearly an acre of lush, private land, this beautifully cared-for four-bedroom residence offers over 3,000 square feet of timeless living space that has been lovingly maintained by the same devoted owners for nearly 45 years. Thoughtful updates grace every corner — from the elegant hardwood floors that sweep through the main level to the tastefully modernized kitchen and baths — a testament to true pride of ownership.
Inside, the generous layout invites connection and comfort in equal measure. Host memorable gatherings on the expansive composite deck as you take in the serene view of your deep, tree-framed backyard, or savor quiet moments by one of two inviting wood-burning fireplaces when the evenings turn crisp.
For those who cherish the outdoors, this property is a gateway to adventure: a short stroll to join the Magruder Branch Trail, a scenic path winding from Damascus High School to the beauty of Damascus Regional Park.
Practicality meets thoughtful design with abundant storage throughout and four spacious attached garage bays, ensuring you have room for every passion and project — without sacrificing order or convenience.
In a setting that balances tranquility with accessibility, this home is a rare opportunity to embrace the country lifestyle without compromise. Schedule your private tour today and discover the refined retreat you’ve been waiting for.
Contact an agent
Home facts
- Year built:1966
- Listing Id #:MDMC2189926
- Added:36 day(s) ago
- Updated:August 15, 2025 at 04:32 AM
Rooms and interior
- Bedrooms:4
- Total bathrooms:3
- Full bathrooms:2
- Half bathrooms:1
- Living area:3,380 sq. ft.
Heating and cooling
- Cooling:Central A/C
- Heating:Baseboard - Electric, Electric
Structure and exterior
- Year built:1966
- Building area:3,380 sq. ft.
- Lot area:0.76 Acres
Utilities
- Water:Well
Finances and disclosures
- Price:$650,000
- Price per sq. ft.:$192.31
- Tax amount:$5,665 (2024)
New listings near 5 Clearwater Ct
- Coming Soon
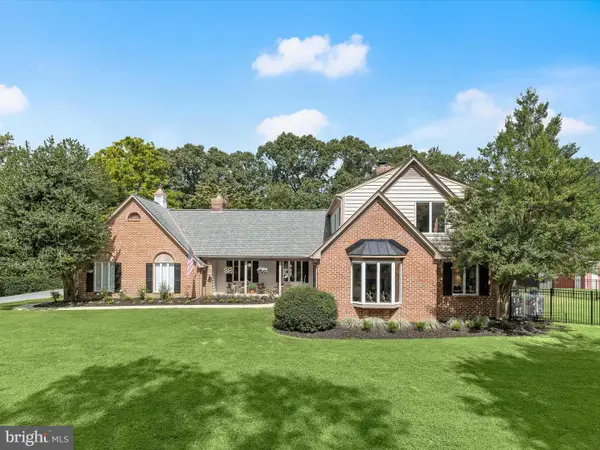 $2,300,000Coming Soon5 beds 3 baths
$2,300,000Coming Soon5 beds 3 baths10901 Moxley Rd, DAMASCUS, MD 20872
MLS# MDMC2192856Listed by: NORTHROP REALTY - Coming Soon
 $2,300,000Coming Soon5 beds 3 baths
$2,300,000Coming Soon5 beds 3 baths10901 Moxley Rd, DAMASCUS, MD 20872
MLS# MDMC2195500Listed by: NORTHROP REALTY - Open Sun, 1 to 3pmNew
 $925,000Active5 beds 4 baths4,640 sq. ft.
$925,000Active5 beds 4 baths4,640 sq. ft.25217 Woodfield School Rd, GAITHERSBURG, MD 20882
MLS# MDMC2195444Listed by: L. P. CALOMERIS REALTY - New
 $20,000Active0.41 Acres
$20,000Active0.41 AcresRidge Rd, DAMASCUS, MD 20872
MLS# MDMC2195022Listed by: ASHLAND AUCTION GROUP LLC - New
 $20,000Active0.49 Acres
$20,000Active0.49 AcresRidge Rd, DAMASCUS, MD 20872
MLS# MDMC2195032Listed by: ASHLAND AUCTION GROUP LLC 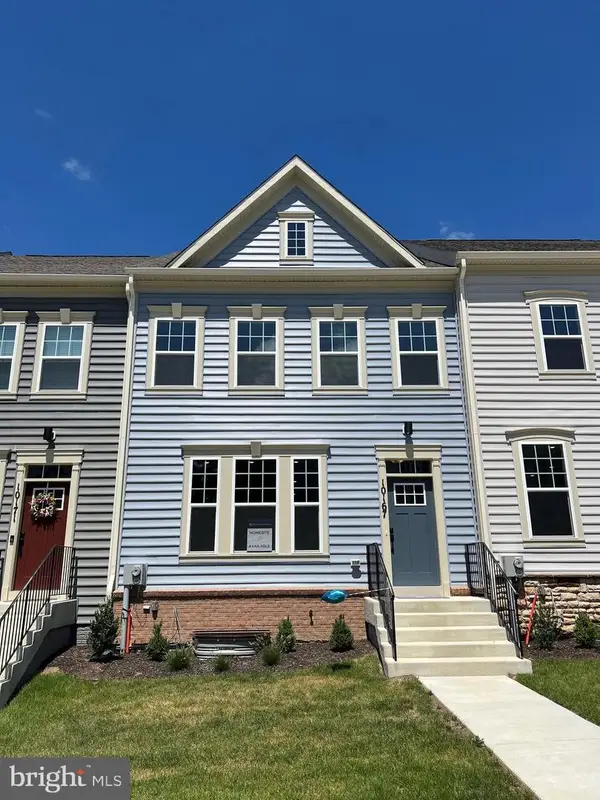 $632,492Pending3 beds 4 baths2,242 sq. ft.
$632,492Pending3 beds 4 baths2,242 sq. ft.10167 Kings Grove Way Way, DAMASCUS, MD 20872
MLS# MDMC2194832Listed by: PEARSON SMITH REALTY, LLC- New
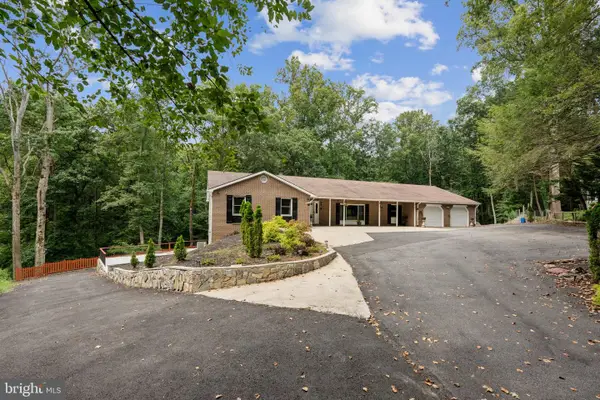 $734,900Active4 beds 5 baths4,473 sq. ft.
$734,900Active4 beds 5 baths4,473 sq. ft.8304 Mariner Ct, GAITHERSBURG, MD 20882
MLS# MDMC2194398Listed by: RLAH @PROPERTIES - Open Sat, 2 to 4pmNew
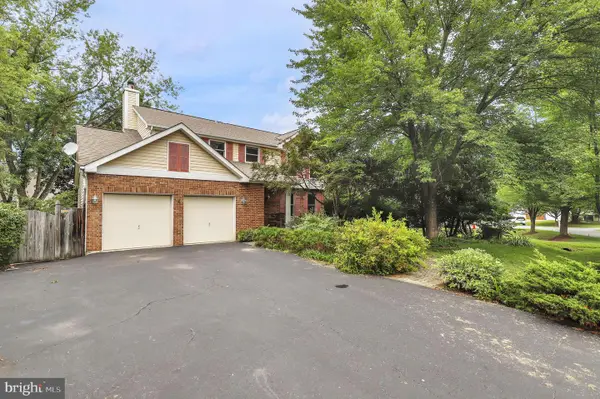 $649,900Active4 beds 4 baths2,478 sq. ft.
$649,900Active4 beds 4 baths2,478 sq. ft.10725 Santa Anita Ter, DAMASCUS, MD 20872
MLS# MDMC2191730Listed by: REDFIN CORP - New
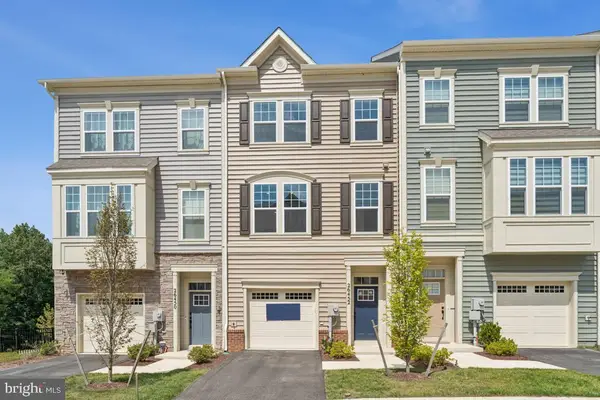 $582,848Active3 beds 4 baths2,212 sq. ft.
$582,848Active3 beds 4 baths2,212 sq. ft.26452 Sir Jamie Ter, DAMASCUS, MD 20872
MLS# MDMC2194380Listed by: PEARSON SMITH REALTY, LLC - Coming Soon
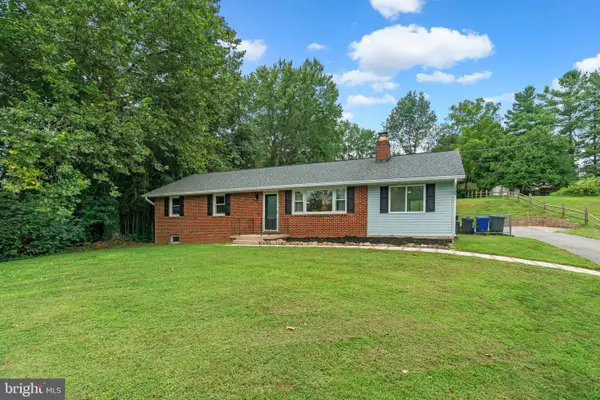 $520,000Coming Soon4 beds 3 baths
$520,000Coming Soon4 beds 3 baths8312 Hawkins Creamery Rd, GAITHERSBURG, MD 20882
MLS# MDMC2194078Listed by: EXP REALTY, LLC

