1020 Wayson Way, DAVIDSONVILLE, MD 21035
Local realty services provided by:Better Homes and Gardens Real Estate Maturo
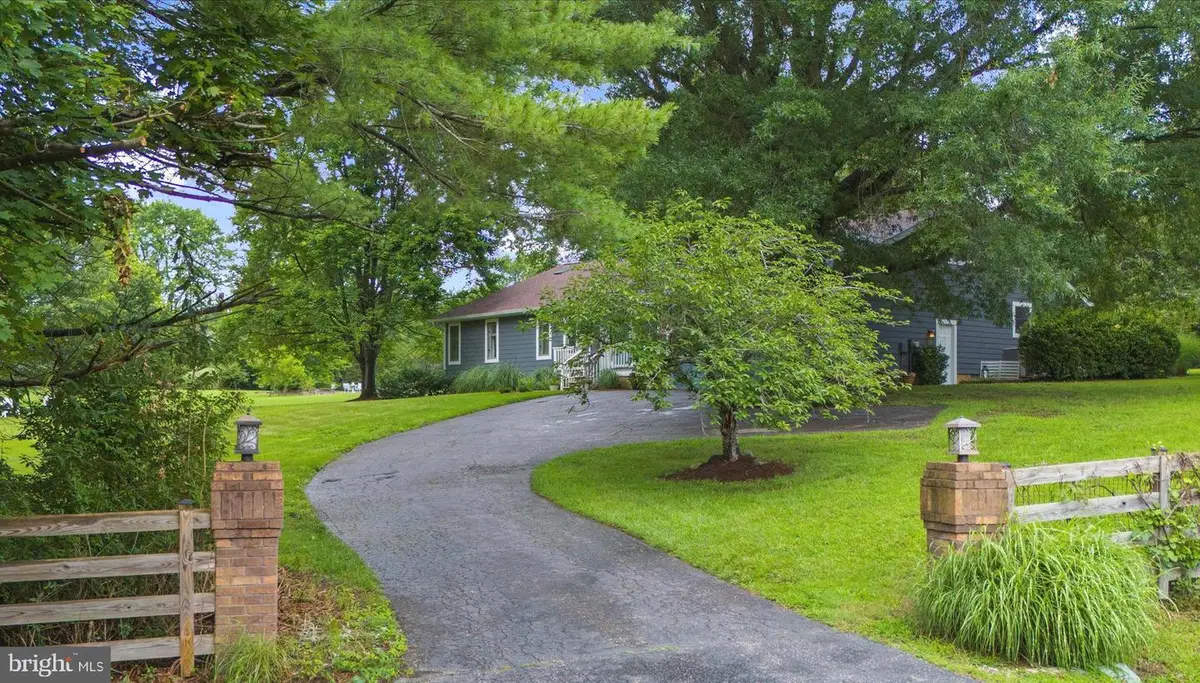
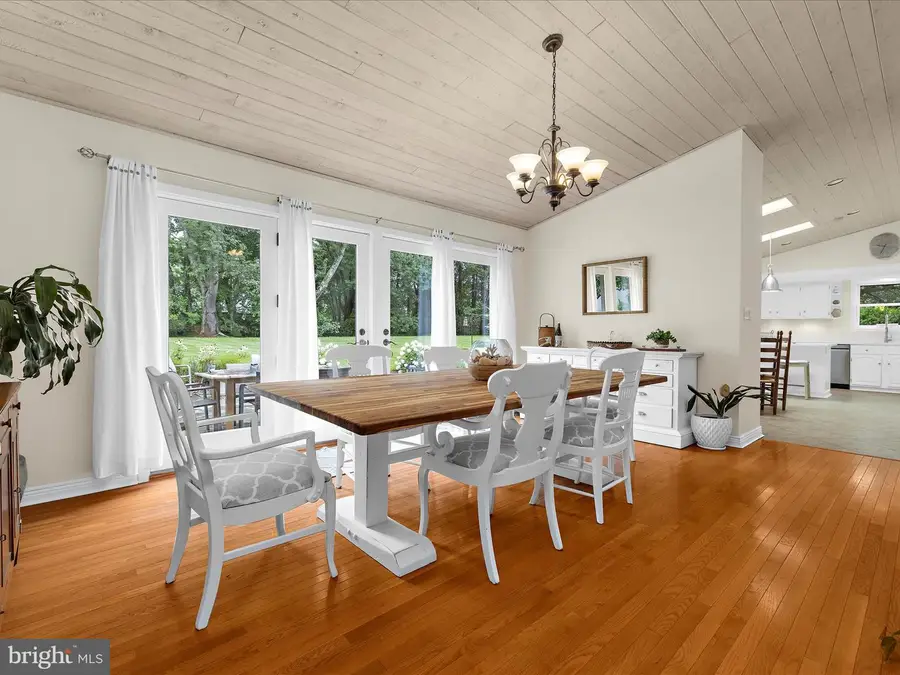
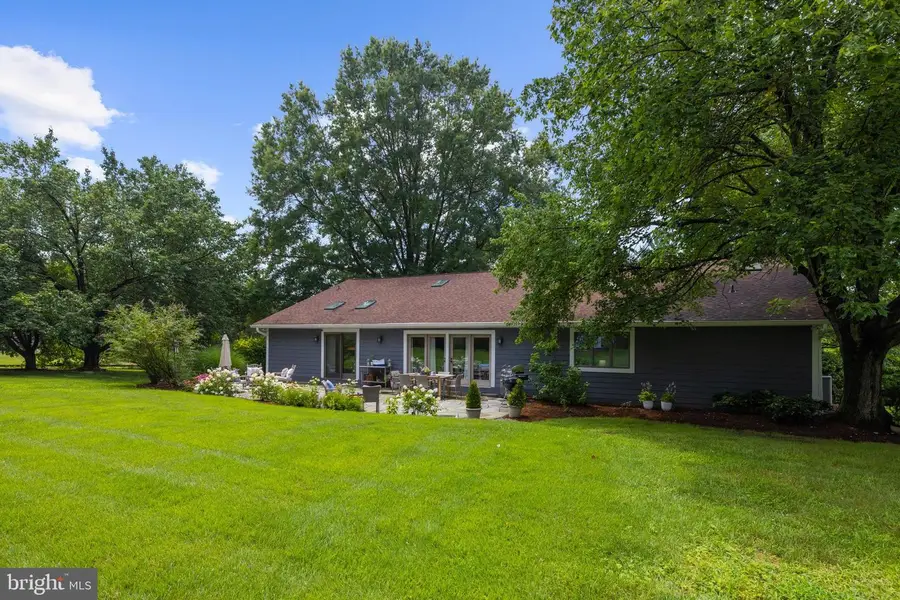
Listed by:jennifer mccormick
Office:engel & volkers annapolis
MLS#:MDAA2118728
Source:BRIGHTMLS
Price summary
- Price:$949,000
- Price per sq. ft.:$376.89
About this home
OPEN HOUSE CANCELLED FOR SUNDAY AUGUST 3RD
Renovated main-level living
Don’t miss the 2-level barn –dream workshop on main level , studio upstairs (potential ADU)
Space for pool
This beautifully updated 3-bedroom + office home offers stylish, easy living on one level with high-end finishes throughout. The detached, two-level barn features a light-filled studio above and a fully powered workshop below—ideal for creatives, professionals, or hobbyists.
Set on 2+ acres, the property blends refined living with peaceful outdoor experiences. Relax or entertain in multiple outdoor spaces—including a blue flagstone patio, irrigated raised garden beds, a lily pad pond, and a whimsical wooded fairy garden with a swing. Enjoy a picnic under the multiple fruit trees including cherry, apple, and pear.
Inside, vaulted wood ceilings (up to 13 feet), a feature fireplace, and a wall of glass overlooking the blue stone patio elevate the open-concept living space. The kitchen impresses with new quartz countertops, stainless steel appliances, double oven, warming drawer, reverse osmosis water system, and pantry wall.
The spacious primary suite includes a walk-in closet and brand-new luxury ensuite bath. Two additional bedrooms, a dedicated office/flex room, oversized 2-car garage with walkable attic storage, and multiple outdoor seating areas complete this rare offering.
Additional upgrades include Hardie board siding, roof, and skylights. There’s also room for a pool or potential ADU.
A rare blend of privacy, functionality, and designer upgrades—all with easy access to Annapolis, D.C., Baltimore, BWI, and the Bay. Close to golf, boating, restaurants, and shopping.
Contact an agent
Home facts
- Year built:1985
- Listing Id #:MDAA2118728
- Added:42 day(s) ago
- Updated:August 15, 2025 at 07:30 AM
Rooms and interior
- Bedrooms:3
- Total bathrooms:2
- Full bathrooms:2
- Living area:2,518 sq. ft.
Heating and cooling
- Cooling:Central A/C, Zoned
- Heating:Electric, Heat Pump(s)
Structure and exterior
- Year built:1985
- Building area:2,518 sq. ft.
- Lot area:2.29 Acres
Schools
- High school:SOUTH RIVER
- Middle school:CENTRAL
- Elementary school:DAVIDSONVILLE
Utilities
- Water:Well
- Sewer:Private Septic Tank
Finances and disclosures
- Price:$949,000
- Price per sq. ft.:$376.89
- Tax amount:$6,346 (2024)
New listings near 1020 Wayson Way
- Open Wed, 5 to 7pmNew
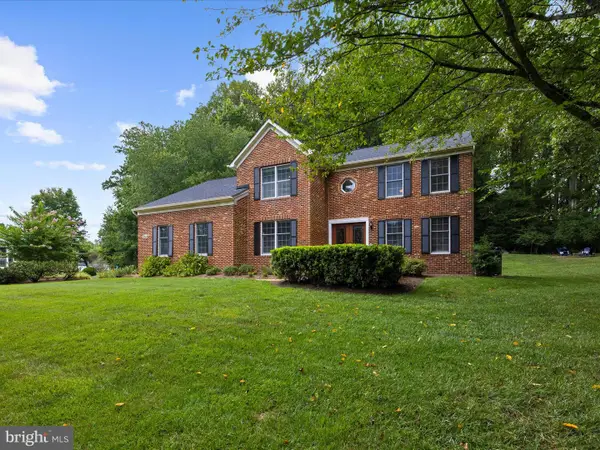 $1,185,000Active4 beds 3 baths4,018 sq. ft.
$1,185,000Active4 beds 3 baths4,018 sq. ft.2724 Howard Grove Rd, DAVIDSONVILLE, MD 21035
MLS# MDAA2122988Listed by: ENGEL & VOLKERS ANNAPOLIS - New
 $1,495,000Active5 beds 5 baths4,160 sq. ft.
$1,495,000Active5 beds 5 baths4,160 sq. ft.131 Brick Church Rd, DAVIDSONVILLE, MD 21035
MLS# MDAA2122970Listed by: RE/MAX LEADING EDGE - New
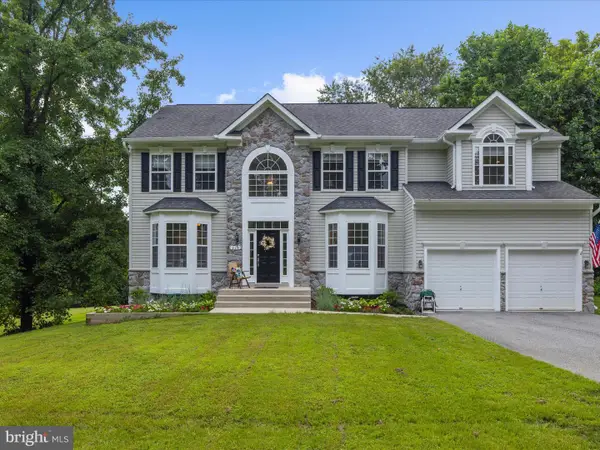 $925,000Active7 beds 4 baths5,027 sq. ft.
$925,000Active7 beds 4 baths5,027 sq. ft.219 Emilys Way, DAVIDSONVILLE, MD 21035
MLS# MDAA2122456Listed by: COMPASS - New
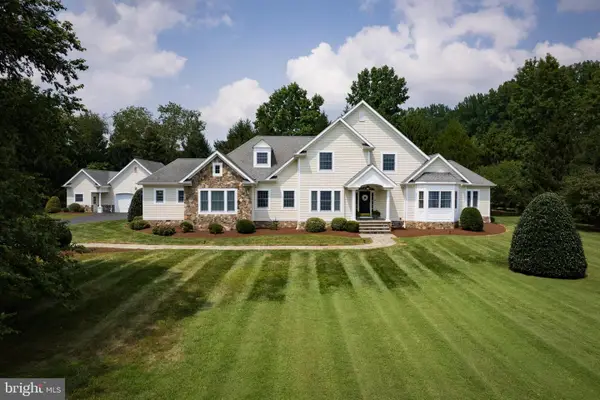 $1,250,000Active4 beds 4 baths3,937 sq. ft.
$1,250,000Active4 beds 4 baths3,937 sq. ft.1332 Rossback Rd, DAVIDSONVILLE, MD 21035
MLS# MDAA2122648Listed by: COLDWELL BANKER REALTY 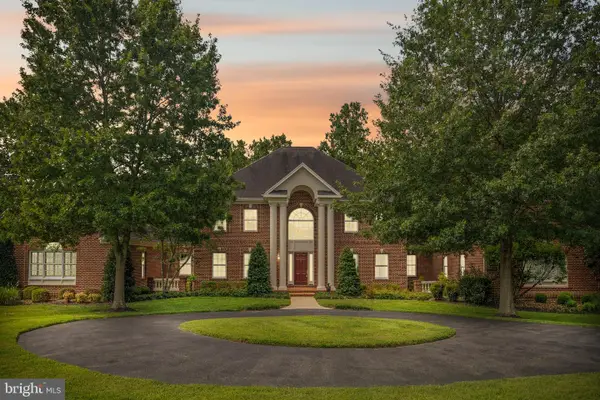 $2,250,000Active6 beds 7 baths12,054 sq. ft.
$2,250,000Active6 beds 7 baths12,054 sq. ft.873 Benjamin Branch, DAVIDSONVILLE, MD 21035
MLS# MDAA2121670Listed by: EXP REALTY, LLC- Open Sat, 2 to 4pm
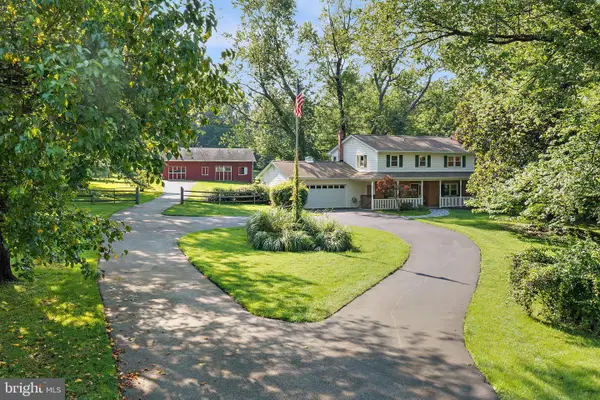 $875,000Active3 beds 3 baths1,968 sq. ft.
$875,000Active3 beds 3 baths1,968 sq. ft.3514 Williamsburg Rd, DAVIDSONVILLE, MD 21035
MLS# MDAA2122342Listed by: TTR SOTHEBY'S INTERNATIONAL REALTY 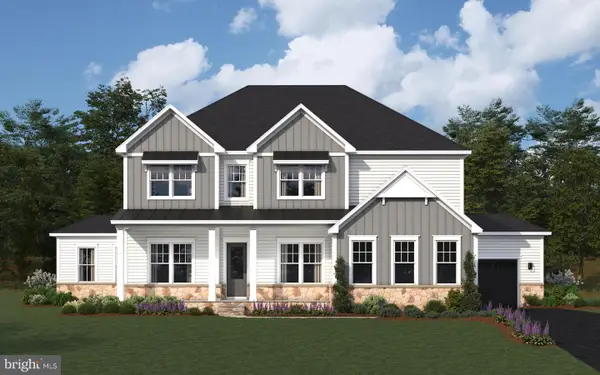 $1,782,420Active6 beds 7 baths5,415 sq. ft.
$1,782,420Active6 beds 7 baths5,415 sq. ft.1805 Stillview Acres Rd, DAVIDSONVILLE, MD 21035
MLS# MDAA2122022Listed by: D.R. HORTON REALTY OF VIRGINIA, LLC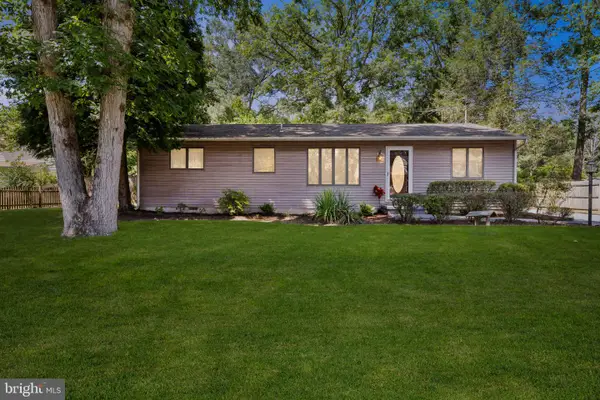 $609,995Active3 beds 2 baths1,467 sq. ft.
$609,995Active3 beds 2 baths1,467 sq. ft.1502 Manor View Rd, DAVIDSONVILLE, MD 21035
MLS# MDAA2119800Listed by: CORNER HOUSE REALTY $899,900Active3 beds 3 baths2,464 sq. ft.
$899,900Active3 beds 3 baths2,464 sq. ft.2530 Cheval Dr, DAVIDSONVILLE, MD 21035
MLS# MDAA2121298Listed by: TAYLOR PROPERTIES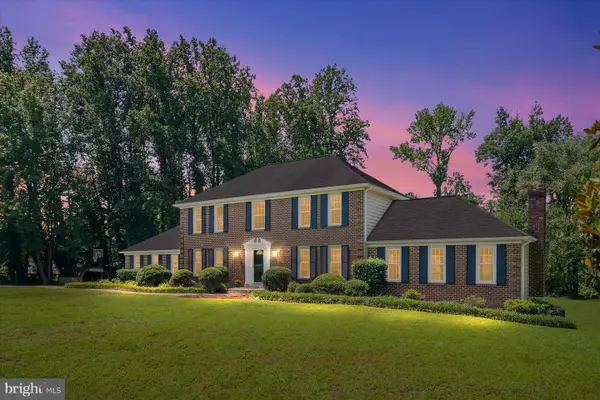 $1,150,000Active5 beds 3 baths3,743 sq. ft.
$1,150,000Active5 beds 3 baths3,743 sq. ft.1118 Quince Apple Pl, DAVIDSONVILLE, MD 21035
MLS# MDAA2120534Listed by: SAVE 6, INCORPORATED
