14100 Twisting Lane, Dayton, MD 21036
Local realty services provided by:Better Homes and Gardens Real Estate Maturo
14100 Twisting Lane,Dayton, MD 21036
$950,000
- 5 Beds
- 5 Baths
- 3,300 sq. ft.
- Single family
- Pending
Listed by: steven c. james, blake james
Office: exp realty, llc.
MLS#:MDHW2059590
Source:BRIGHTMLS
Price summary
- Price:$950,000
- Price per sq. ft.:$287.88
About this home
**Check out the video tour** Welcome to this beautifully Custom built brick front home perched on a scenic hilltop, offering both privacy and charm. Freshly painted throughout and featuring brand new carpet, this move-in-ready residence combines timeless elegance with modern comfort.
Step into the grand two-story foyer with hardwood floors that flows effortlessly into a dramatic two-story family room, highlighted by cascading windows and a striking two-story fireplace that floods the space with natural light. The spacious gourmet kitchen is a chef’s dream—complete with an oversized island, ample 42 inch cabinetry, and seamless access to a relaxing screened porch with TREX decking, perfect for outdoor dining or peaceful morning coffee. The main level also features a desirable FIRST FLOOR BEDROOM AND FULL BATH ideal for guests or multigenerational living in addition to a first floor half bath. Mature trees and professionally landscaped grounds create a tranquil outdoor setting, ideal for enjoying the surrounding nature. Located just a short walk from Pig Tail Recreation Area, where you can fish or boat at the reservoir, and only minutes from Clarksville’s premier shopping and dining destinations, this home offers the best of both convenience and serenity. Don’t miss your chance to own this exceptional home in a truly special setting. Schedule your private tour today!
Contact an agent
Home facts
- Year built:2001
- Listing ID #:MDHW2059590
- Added:250 day(s) ago
- Updated:December 31, 2025 at 08:44 AM
Rooms and interior
- Bedrooms:5
- Total bathrooms:5
- Full bathrooms:4
- Half bathrooms:1
- Living area:3,300 sq. ft.
Heating and cooling
- Cooling:Ceiling Fan(s), Central A/C
- Heating:Electric, Forced Air, Heat Pump - Electric BackUp
Structure and exterior
- Roof:Architectural Shingle
- Year built:2001
- Building area:3,300 sq. ft.
- Lot area:1.37 Acres
Schools
- High school:GLENELG
- Middle school:FOLLY QUARTER
- Elementary school:DAYTON OAKS
Utilities
- Water:Well
- Sewer:On Site Septic
Finances and disclosures
- Price:$950,000
- Price per sq. ft.:$287.88
- Tax amount:$10,388 (2025)
New listings near 14100 Twisting Lane
- Coming Soon
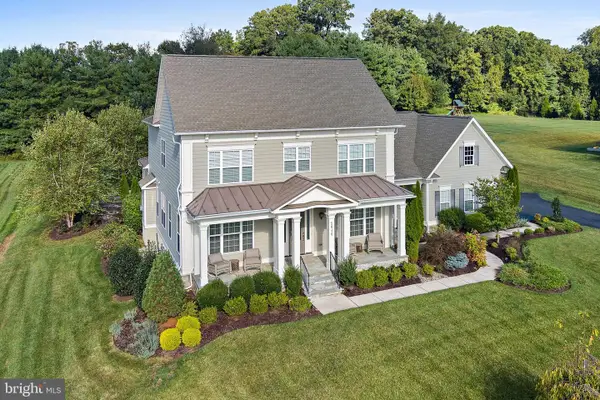 $2,150,000Coming Soon4 beds 5 baths
$2,150,000Coming Soon4 beds 5 baths5046 Gaithers Chance Dr, CLARKSVILLE, MD 21029
MLS# MDHW2062232Listed by: MONUMENT SOTHEBY'S INTERNATIONAL REALTY 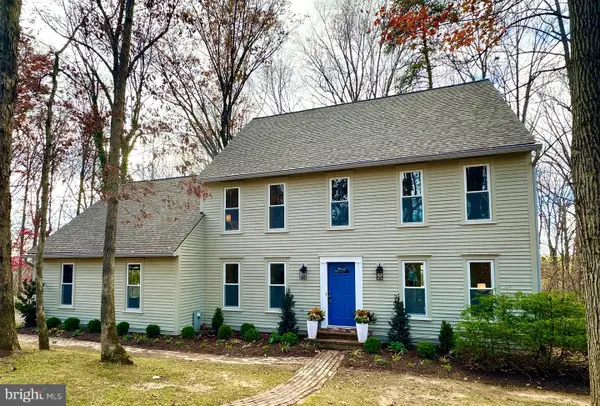 $1,150,000Active5 beds 3 baths3,070 sq. ft.
$1,150,000Active5 beds 3 baths3,070 sq. ft.13838 Dayton Meadows Ct, DAYTON, MD 21036
MLS# MDHW2061054Listed by: COLDWELL BANKER REALTY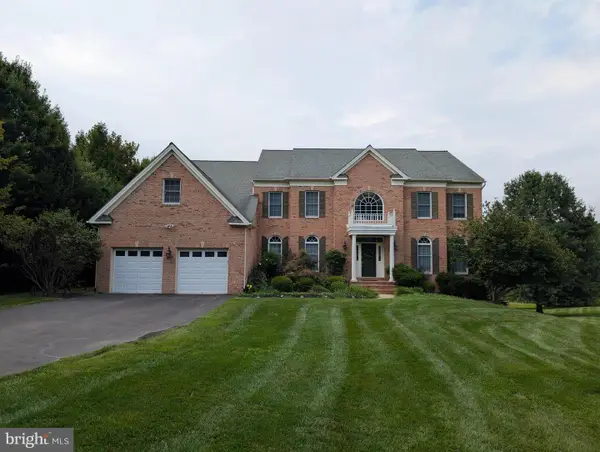 $1,400,000Pending5 beds 6 baths6,799 sq. ft.
$1,400,000Pending5 beds 6 baths6,799 sq. ft.15205 Open Land Ct, DAYTON, MD 21036
MLS# MDHW2058734Listed by: NORTHROP REALTY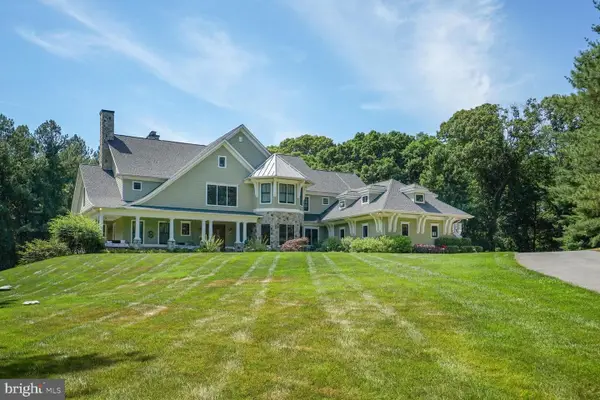 $3,200,000Active5 beds 10 baths11,696 sq. ft.
$3,200,000Active5 beds 10 baths11,696 sq. ft.13951 Hallowell Ct, DAYTON, MD 21036
MLS# MDHW2057208Listed by: 212 DEGREES REALTY, LLC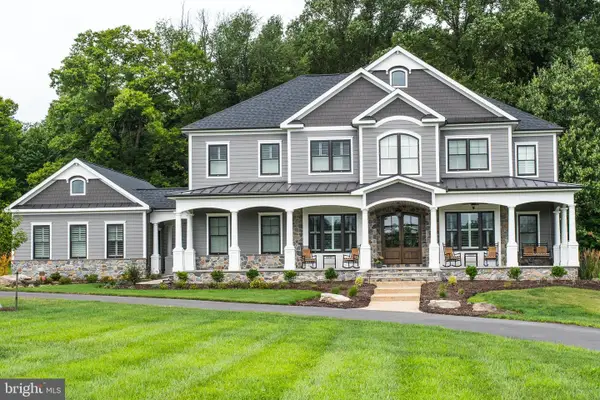 $2,200,000Pending5 beds 5 baths6,000 sq. ft.
$2,200,000Pending5 beds 5 baths6,000 sq. ft.8229 White Pine Ct, FULTON, MD 20759
MLS# MDHW2030794Listed by: O'CONOR, MOONEY & FITZGERALD $2,800,000Pending7 beds 9 baths6,600 sq. ft.
$2,800,000Pending7 beds 9 baths6,600 sq. ft.8229 White Pine Ct, FULTON, MD 20759
MLS# MDHW2026056Listed by: O'CONOR, MOONEY & FITZGERALD
