30299 Holly Ln, Delmar, MD 21875
Local realty services provided by:Better Homes and Gardens Real Estate Maturo
30299 Holly Ln,Delmar, MD 21875
$369,000
- 3 Beds
- 2 Baths
- 2,049 sq. ft.
- Single family
- Pending
Listed by: jeff dale
Office: era martin associates
MLS#:MDWC2019924
Source:BRIGHTMLS
Price summary
- Price:$369,000
- Price per sq. ft.:$180.09
About this home
Nestled on a spacious ¾-acre lot in the community of Holly Lake Estates, this 3-bedroom, 1.5-bath Cape Cod offers comfort, privacy, and plenty of space to make memories. Step inside to a warm and inviting living room with a wood-burning fireplace, perfect for cozy nights at home. The kitchen is complete with laminate flooring, stainless steel appliances, and granite countertops, conveniently located near a foyer with laundry, a half bath, and access to the backyard. The main level also features a formal dining room, a generous 14x17 library, and a bright 14x18 Florida sunroom overlooking the private backyard. Upstairs, you’ll find three spacious bedrooms and a full bath, providing room for the whole family. Outside, enjoy the peaceful wooded setting, a long paved asphalt driveway, and a large detached two-car garage—ideal for parking, storage, or a workshop. If you’re looking for privacy, comfort, and community living, this is the home for you. Don’t miss the chance to make this beautiful Cape Cod your own—schedule your tour today! *Some listing photos are virtually staged.
Contact an agent
Home facts
- Year built:1977
- Listing ID #:MDWC2019924
- Added:49 day(s) ago
- Updated:November 15, 2025 at 09:07 AM
Rooms and interior
- Bedrooms:3
- Total bathrooms:2
- Full bathrooms:1
- Half bathrooms:1
- Living area:2,049 sq. ft.
Heating and cooling
- Cooling:Central A/C
- Heating:Electric, Heat Pump(s)
Structure and exterior
- Roof:Architectural Shingle
- Year built:1977
- Building area:2,049 sq. ft.
- Lot area:0.72 Acres
Schools
- High school:WICOMICO
- Middle school:WICOMICO
Utilities
- Water:Well
- Sewer:On Site Septic
Finances and disclosures
- Price:$369,000
- Price per sq. ft.:$180.09
- Tax amount:$2,320 (2024)
New listings near 30299 Holly Ln
- New
 $725,000Active4 beds 4 baths3,338 sq. ft.
$725,000Active4 beds 4 baths3,338 sq. ft.9509 Rum Ridge Rd, DELMAR, MD 21875
MLS# MDWC2020442Listed by: POWELL REALTORS - Open Sat, 10am to 1pmNew
 $329,900Active3 beds 2 baths2,456 sq. ft.
$329,900Active3 beds 2 baths2,456 sq. ft.211 Poplar St, DELMAR, MD 21875
MLS# MDWC2020528Listed by: ESHAM REAL ESTATE - New
 $199,000Active3 beds 2 baths1,838 sq. ft.
$199,000Active3 beds 2 baths1,838 sq. ft.407 E East St, DELMAR, MD 21875
MLS# MDWC2020434Listed by: CENTURY 21 HARBOR REALTY 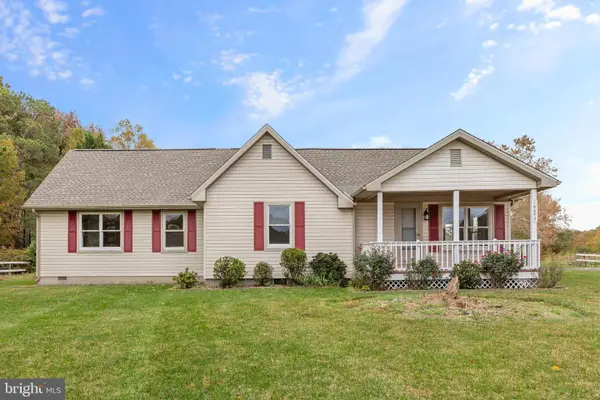 $485,000Pending3 beds 2 baths2,352 sq. ft.
$485,000Pending3 beds 2 baths2,352 sq. ft.8493 Williams Mill Pond Rd, DELMAR, MD 21875
MLS# MDWC2020254Listed by: COLDWELL BANKER REALTY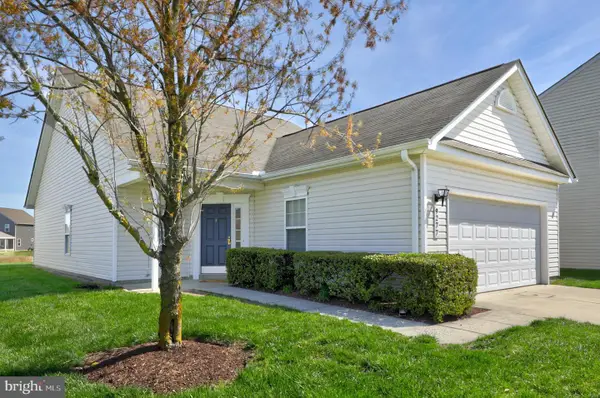 $304,999Active3 beds 3 baths2,088 sq. ft.
$304,999Active3 beds 3 baths2,088 sq. ft.9277 Tournament Dr, DELMAR, MD 21875
MLS# MDWC2019962Listed by: LONG & FOSTER REAL ESTATE, INC. $120,000Pending3 beds 1 baths924 sq. ft.
$120,000Pending3 beds 1 baths924 sq. ft.8923 Star Rd, DELMAR, MD 21875
MLS# MDWC2020086Listed by: ERA MARTIN ASSOCIATES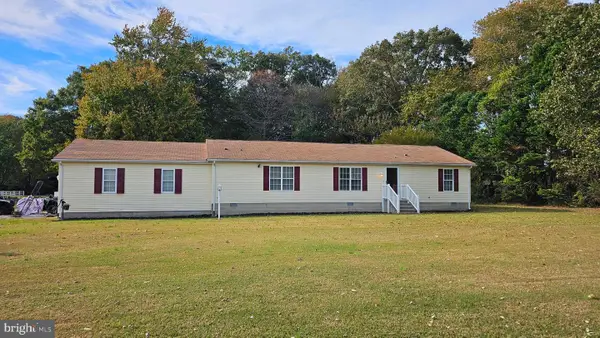 $344,000Active4 beds 2 baths1,568 sq. ft.
$344,000Active4 beds 2 baths1,568 sq. ft.28824 Adkins Rd, DELMAR, MD 21875
MLS# MDWC2020058Listed by: COLDWELL BANKER REALTY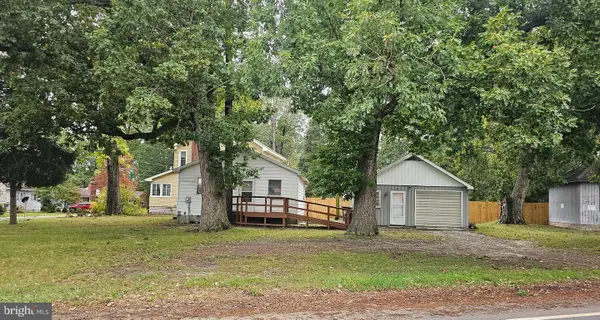 $134,900Active1 beds 1 baths672 sq. ft.
$134,900Active1 beds 1 baths672 sq. ft.413 E Walnut St, DELMAR, MD 21875
MLS# MDWC2020148Listed by: COLDWELL BANKER REALTY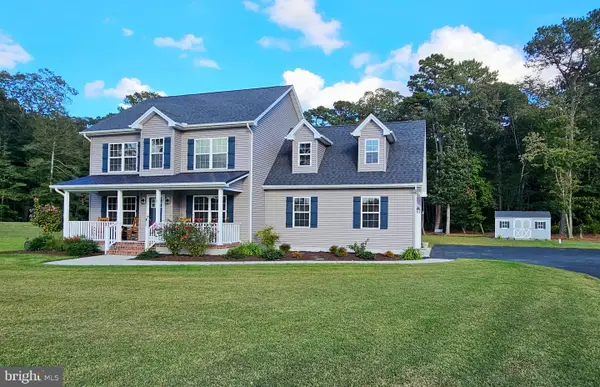 $465,000Active4 beds 3 baths2,180 sq. ft.
$465,000Active4 beds 3 baths2,180 sq. ft.9305 Samford Ct, DELMAR, MD 21875
MLS# MDWC2020120Listed by: VISION REALTY GROUP OF SALISBURY $275,000Active3 beds 2 baths1,652 sq. ft.
$275,000Active3 beds 2 baths1,652 sq. ft.31597 E Line Rd, DELMAR, MD 21875
MLS# MDWC2020050Listed by: RE/MAX ADVANTAGE REALTY
