30393 Mallard Dr, Delmar, MD 21875
Local realty services provided by:Better Homes and Gardens Real Estate Premier
30393 Mallard Dr,Delmar, MD 21875
$399,000
- 4 Beds
- 3 Baths
- 2,724 sq. ft.
- Single family
- Pending
Listed by: gregory johnson
Office: era martin associates
MLS#:MDWC2017038
Source:BRIGHTMLS
Price summary
- Price:$399,000
- Price per sq. ft.:$146.48
- Monthly HOA dues:$3.33
About this home
Hurry, this is a rare opportunity to purchase a home in the sought after community of Chestnut Hills. This home boasts 2,724 sq.ft., brick front, 2.5 baths, and 4 bedrooms, one of which is a first-floor master suite with a tiled and glass walk-in shower, a whirlpool tub, and an expansive walk-in closet. The family room features a brick fireplace with pine wood planks that opens to the kitchen with upgraded countertops, recessed lighting, stainless steel appliances, breakfast bar, and a pantry. The formal dining area has crown and chair moldings and a gorgeous chandelier. Off the family room is a large screened in porch with tile that leads to an aggregate outdoor patio. Upstairs, one will find three additional bedrooms, one with a fireplace, a full bath, and a balcony. In 2022, most of the windows were replaced.
The outside has extensive landscaping, two fishponds with private patio, fully fenced in back yard (vinyl), brick and slate walkways, shed, raised beds, paved driveway. Other amenities include an attached two car, fully insulated garage with pull down-stairs for additional storage, encapsulated crawl space with a dehumidifier, water condition with reverse osmosis system, and a private laundry with upgraded washer/dryer. Best yet, the septic system has been pre-inspected by Blue Wave Environmental and minor, required repairs completed. Come quick as this one has it all!!!
Contact an agent
Home facts
- Year built:1978
- Listing ID #:MDWC2017038
- Added:275 day(s) ago
- Updated:December 12, 2025 at 08:40 AM
Rooms and interior
- Bedrooms:4
- Total bathrooms:3
- Full bathrooms:2
- Half bathrooms:1
- Living area:2,724 sq. ft.
Heating and cooling
- Cooling:Central A/C, Heat Pump(s)
- Heating:Central, Electric, Heat Pump(s)
Structure and exterior
- Roof:Asbestos Shingle
- Year built:1978
- Building area:2,724 sq. ft.
- Lot area:0.47 Acres
Utilities
- Water:Conditioner, Well
Finances and disclosures
- Price:$399,000
- Price per sq. ft.:$146.48
- Tax amount:$2,918 (2024)
New listings near 30393 Mallard Dr
- Coming Soon
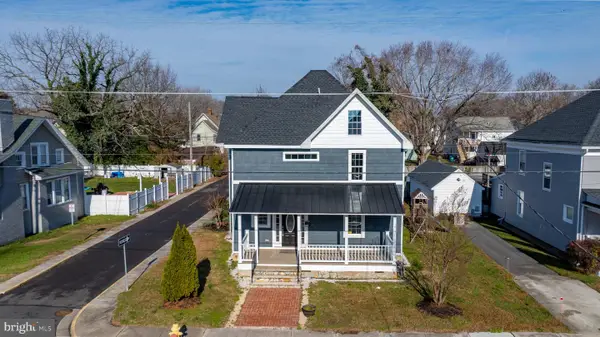 $350,000Coming Soon4 beds 2 baths
$350,000Coming Soon4 beds 2 baths301 E Chestnut St, DELMAR, MD 21875
MLS# MDWC2019916Listed by: KELLER WILLIAMS REALTY - Coming Soon
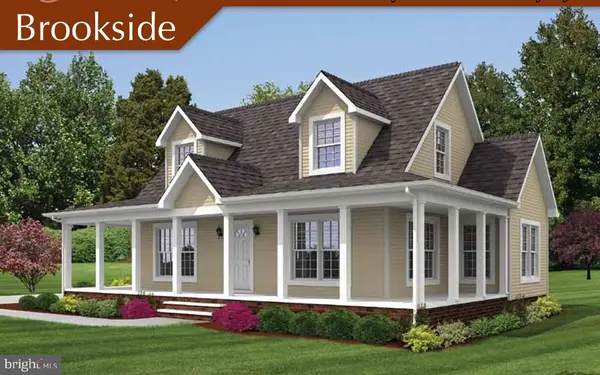 $415,000Coming Soon3 beds 2 baths
$415,000Coming Soon3 beds 2 baths9143 Bi State Blvd, DELMAR, MD 21875
MLS# MDWC2020882Listed by: O'CONOR, MOONEY & FITZGERALD - Coming Soon
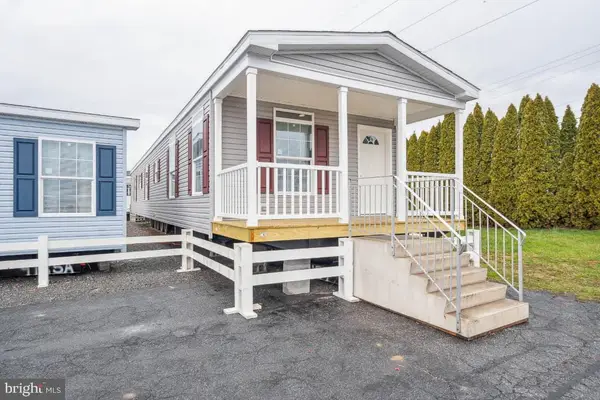 $165,000Coming Soon2 beds 2 baths
$165,000Coming Soon2 beds 2 baths30100 Niblett Ct, DELMAR, MD 21875
MLS# MDWC2020878Listed by: O'CONOR, MOONEY & FITZGERALD - Coming Soon
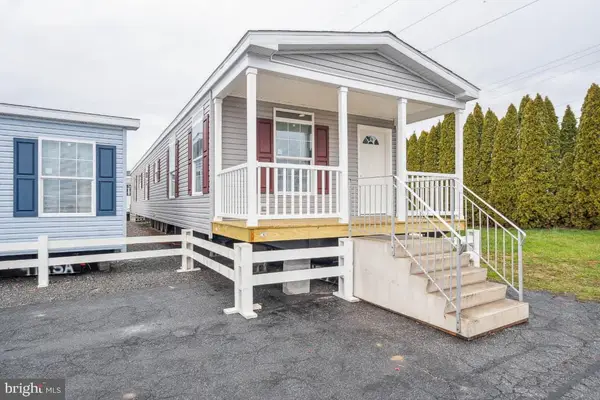 $165,000Coming Soon2 beds 2 baths
$165,000Coming Soon2 beds 2 baths30101 Niblett Ct, DELMAR, MD 21875
MLS# MDWC2020880Listed by: O'CONOR, MOONEY & FITZGERALD  $300,000Active3 beds 3 baths2,428 sq. ft.
$300,000Active3 beds 3 baths2,428 sq. ft.9175 Clubhouse Dr, DELMAR, MD 21875
MLS# MDWC2020756Listed by: NORTHROP REALTY $125,000Active3 beds 2 baths1,296 sq. ft.
$125,000Active3 beds 2 baths1,296 sq. ft.9347 Colonial Mill Dr, DELMAR, MD 21875
MLS# MDWC2020664Listed by: RE/MAX ADVANTAGE REALTY $715,000Active4 beds 4 baths3,338 sq. ft.
$715,000Active4 beds 4 baths3,338 sq. ft.9509 Rum Ridge Rd, DELMAR, MD 21875
MLS# MDWC2020442Listed by: COLDWELL BANKER REALTY $329,900Active3 beds 2 baths2,456 sq. ft.
$329,900Active3 beds 2 baths2,456 sq. ft.211 Poplar St, DELMAR, MD 21875
MLS# MDWC2020528Listed by: ESHAM REAL ESTATE $199,000Pending3 beds 2 baths1,838 sq. ft.
$199,000Pending3 beds 2 baths1,838 sq. ft.407 E East St, DELMAR, MD 21875
MLS# MDWC2020434Listed by: CENTURY 21 HARBOR REALTY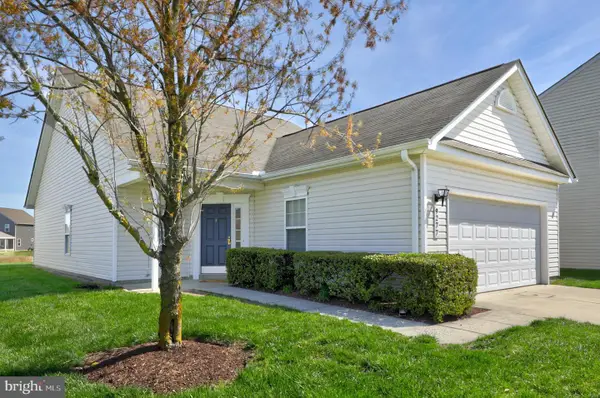 $299,000Active3 beds 3 baths2,088 sq. ft.
$299,000Active3 beds 3 baths2,088 sq. ft.9277 Tournament Dr, DELMAR, MD 21875
MLS# MDWC2019962Listed by: LONG & FOSTER REAL ESTATE, INC.
