Local realty services provided by:Better Homes and Gardens Real Estate Maturo
8535 E Marlboro Dr,Delmar, MD 21875
$425,000
- 3 Beds
- 2 Baths
- 1,884 sq. ft.
- Single family
- Active
Listed by: robyn white
Office: long & foster real estate, inc.
MLS#:MDWC2021452
Source:BRIGHTMLS
Price summary
- Price:$425,000
- Price per sq. ft.:$225.58
About this home
Welcome to this charming brick rancher set on a serene pond, offering peaceful water views and effortless one-level living. This thoughtfully designed home features 3 bedrooms, 2 baths an office plus living , family and dining room. Crown molding, wainscoting, designer lighting, and luxury vinyl plank flooring flows easily from one sun lit area to another. Perfect for comfortable everyday living . At the heart of the home is a gourmet kitchen complete with stainless steel appliances,custom cabinetry,featuring pullouts for mixers, appliances,and spices, new range hood and pot filler in the back splash, ample breakfast space, Jenn -Air wall ovens ,Corian counter tops and butcher block counter on the island , with deep sink and dishwasher right there for easy clean up. Adjacent to the kitchen, , the cozy living area showcases a wood burning fireplace flanked by a built-in bookcase for extra storage. Much of the home has been redesigned and updated over the past few years, making nearly everything you see feel fresh, contemporary, and meticulously maintained.
Step outside and enjoy tranquil mornings or relaxing evenings overlooking the pond and abundant wildlife on
a new 12 by 16 covered deck! For those of you who like projects, there is a brand new 30x32x14 pole barn complete with a 10,000 pound auto lift , new propane heater (not connected) and built-in storage. A new 10x10 shed adds even more flexibility for gardening tools, kayaks, etc. Leave the world behind when you experience life on Leonard Mill Pond!
Contact an agent
Home facts
- Year built:1966
- Listing ID #:MDWC2021452
- Added:237 day(s) ago
- Updated:February 12, 2026 at 02:42 PM
Rooms and interior
- Bedrooms:3
- Total bathrooms:2
- Full bathrooms:2
- Living area:1,884 sq. ft.
Heating and cooling
- Cooling:Heat Pump(s)
- Heating:Electric, Heat Pump(s)
Structure and exterior
- Roof:Architectural Shingle
- Year built:1966
- Building area:1,884 sq. ft.
- Lot area:1.02 Acres
Utilities
- Water:Private, Well
- Sewer:Private Sewer
Finances and disclosures
- Price:$425,000
- Price per sq. ft.:$225.58
- Tax amount:$2,698 (2025)
New listings near 8535 E Marlboro Dr
- Coming SoonOpen Sat, 1 to 3pm
 $290,000Coming Soon3 beds 3 baths
$290,000Coming Soon3 beds 3 baths9016 Executive Club Dr, DELMAR, MD 21875
MLS# MDWC2021482Listed by: KELLER WILLIAMS REALTY 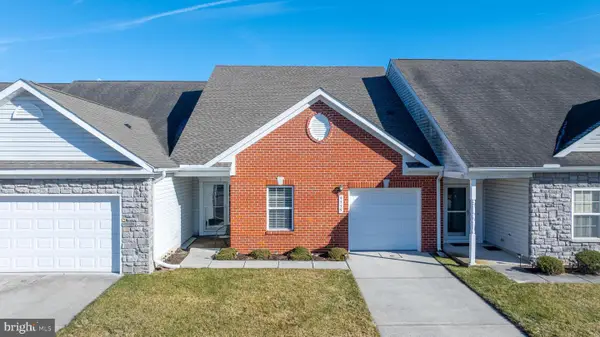 $250,000Active2 beds 2 baths1,458 sq. ft.
$250,000Active2 beds 2 baths1,458 sq. ft.9555 Wedge Way, DELMAR, MD 21875
MLS# MDWC2021426Listed by: KELLER WILLIAMS REALTY $570,000Active4 beds 3 baths2,385 sq. ft.
$570,000Active4 beds 3 baths2,385 sq. ft.28964 Waller Rd, DELMAR, MD 21875
MLS# MDWC2021276Listed by: THE PARKER GROUP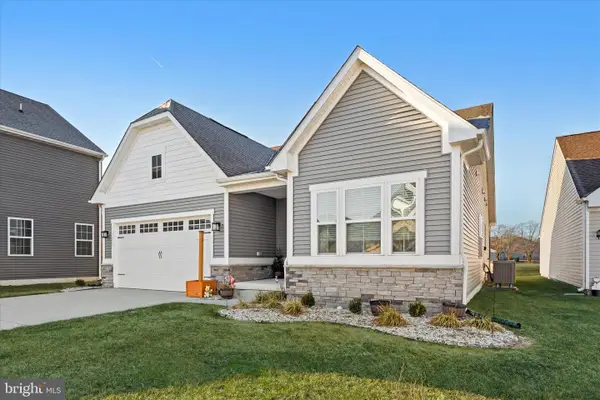 $334,900Active3 beds 2 baths1,696 sq. ft.
$334,900Active3 beds 2 baths1,696 sq. ft.9315 Mulligan Way, DELMAR, MD 21875
MLS# MDWC2021366Listed by: KELLER WILLIAMS REALTY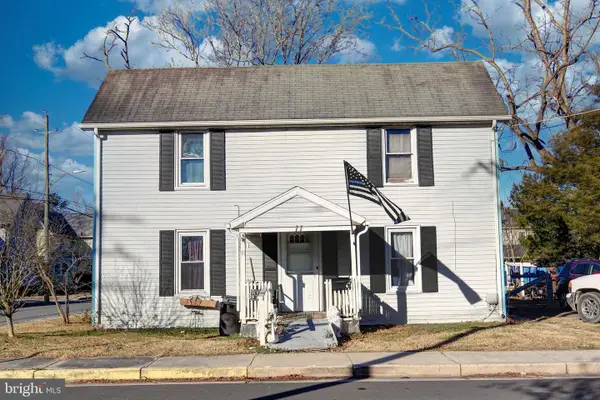 $130,000Active3 beds -- baths1,759 sq. ft.
$130,000Active3 beds -- baths1,759 sq. ft.11 W Chestnut St, DELMAR, MD 21875
MLS# MDWC2021310Listed by: COLDWELL BANKER REALTY $120,000Active3 beds 2 baths960 sq. ft.
$120,000Active3 beds 2 baths960 sq. ft.9333 Colonial Mill Dr., DELMAR, MD 21875
MLS# MDWC2021264Listed by: KELLER WILLIAMS REALTY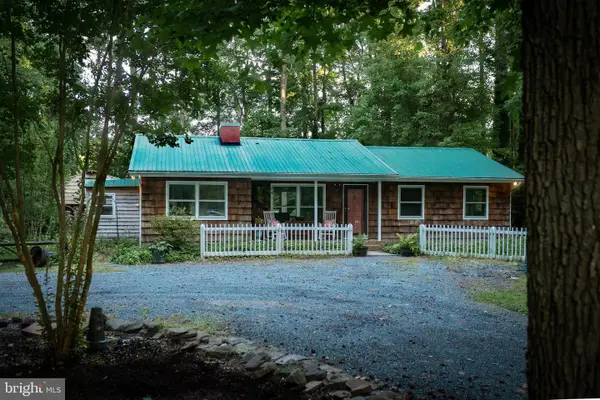 $349,900Pending3 beds 3 baths1,424 sq. ft.
$349,900Pending3 beds 3 baths1,424 sq. ft.31091 Carioca Rd, DELMAR, MD 21875
MLS# MDWC2021142Listed by: BERKSHIRE HATHAWAY HOMESERVICES PENFED REALTY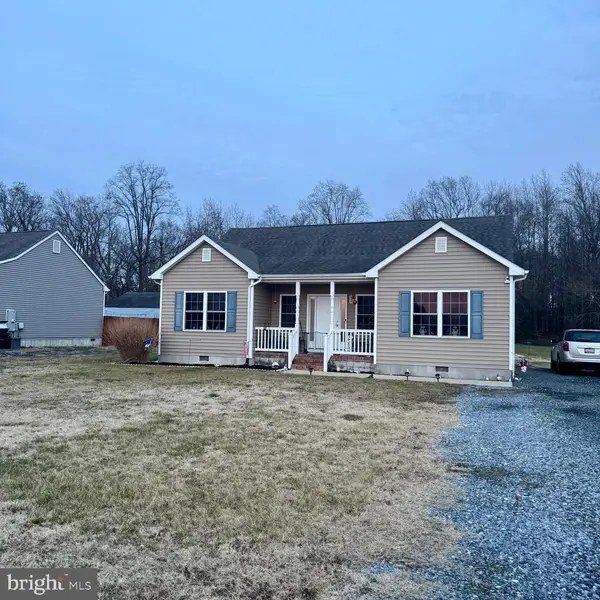 $325,000Active3 beds 2 baths1,222 sq. ft.
$325,000Active3 beds 2 baths1,222 sq. ft.9019 Stage Rd, DELMAR, MD 21875
MLS# MDWC2021154Listed by: NORTHROP REALTY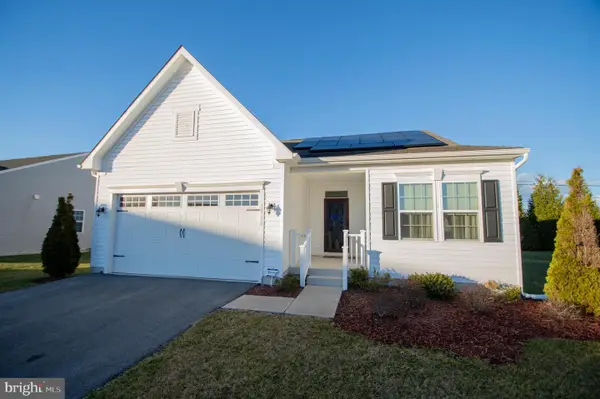 $330,000Pending3 beds 2 baths1,380 sq. ft.
$330,000Pending3 beds 2 baths1,380 sq. ft.30730 Spoonbill Ct, DELMAR, MD 21875
MLS# MDWC2021030Listed by: BERKSHIRE HATHAWAY HOMESERVICES PENFED REALTY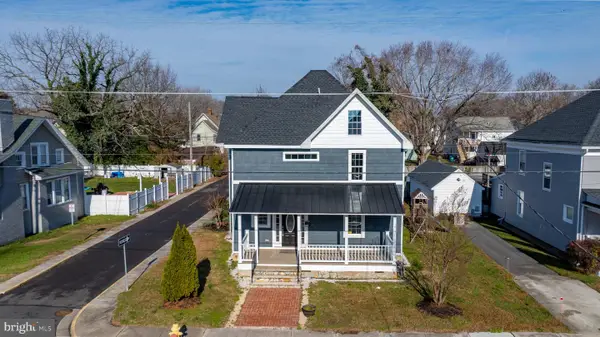 $350,000Active5 beds 2 baths2,800 sq. ft.
$350,000Active5 beds 2 baths2,800 sq. ft.301 E Chestnut St, DELMAR, MD 21875
MLS# MDWC2019916Listed by: KELLER WILLIAMS REALTY

