Local realty services provided by:Better Homes and Gardens Real Estate Reserve
Listed by: donna harrington, rachel nichole shumaker
Office: coldwell banker realty
MLS#:MDWC2017236
Source:BRIGHTMLS
Price summary
- Price:$331,500
- Price per sq. ft.:$187.5
- Monthly HOA dues:$20.83
About this home
Welcome to your Delmar Dream Home in the sought-after Heron Ponds Community! This gorgeous house, built in 2019, offers a perfect mix of modern coziness and updated style. When you walk in, the welcoming foyer greets you with a conveniently located half bath – perfect for guests. The home’s main living level effortlessly flows into a spacious open living room, dining area, and kitchen, making it ideal for gatherings or your everyday busy lifestyle. The kitchen features sleek countertops, plenty of cabinet space, and high-end appliances, offering the perfect setup for those who enjoy cooking or entertaining. Just off the kitchen is a roomy two-car garage, perfect for parking out of the elements on those bad weather days or using as extra storage space! Venturing upstairs, you'll find a serene retreat with three generously sized bedrooms, two full baths and an added versatile loft space – the ideal spot for a home office, playroom or media space – the possibilities are endless! The primary suite offers an ensuite bath with dual sink vanity and an amply sized closet – a real plus!! Additionally, the upstairs laundry room is conveniently located, making chores a breeze. Outside, a private backyard oasis awaits, sure to become your favorite spot to relax and recharge. Schedule your showing before this one gets snapped up!
Contact an agent
Home facts
- Year built:2019
- Listing ID #:MDWC2017236
- Added:290 day(s) ago
- Updated:February 01, 2026 at 05:37 AM
Rooms and interior
- Bedrooms:3
- Total bathrooms:3
- Full bathrooms:2
- Half bathrooms:1
- Living area:1,768 sq. ft.
Heating and cooling
- Cooling:Central A/C
- Heating:Heat Pump(s), Natural Gas
Structure and exterior
- Roof:Shingle
- Year built:2019
- Building area:1,768 sq. ft.
- Lot area:0.23 Acres
Utilities
- Water:Public
- Sewer:Public Sewer
Finances and disclosures
- Price:$331,500
- Price per sq. ft.:$187.5
- Tax amount:$4,140 (2024)
New listings near 9518 Royal Tern Dr
- Coming SoonOpen Sat, 10am to 12pm
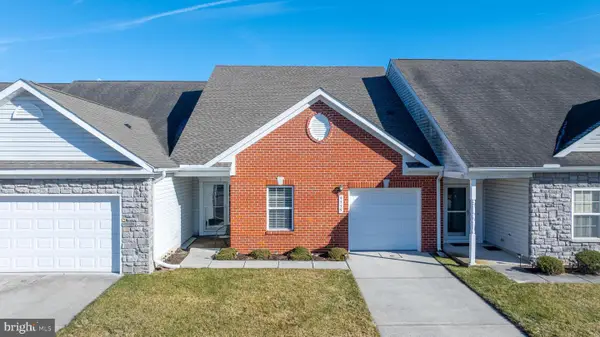 $250,000Coming Soon2 beds 2 baths
$250,000Coming Soon2 beds 2 baths9555 Wedge Way, DELMAR, MD 21875
MLS# MDWC2021426Listed by: KELLER WILLIAMS REALTY - New
 $570,000Active4 beds 3 baths2,385 sq. ft.
$570,000Active4 beds 3 baths2,385 sq. ft.28964 Waller Rd, DELMAR, MD 21875
MLS# MDWC2021276Listed by: THE PARKER GROUP - Coming Soon
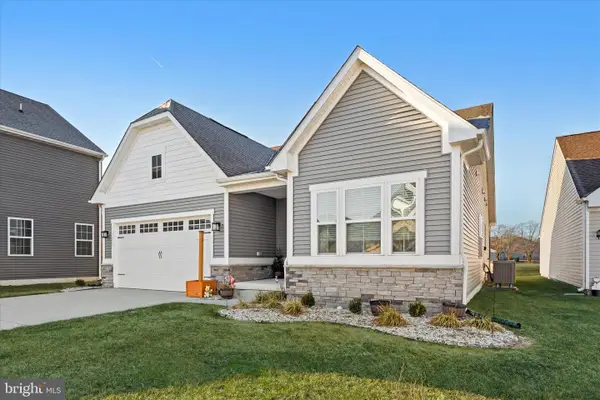 $334,900Coming Soon3 beds 2 baths
$334,900Coming Soon3 beds 2 baths9315 Mulligan Way, DELMAR, MD 21875
MLS# MDWC2021366Listed by: KELLER WILLIAMS REALTY 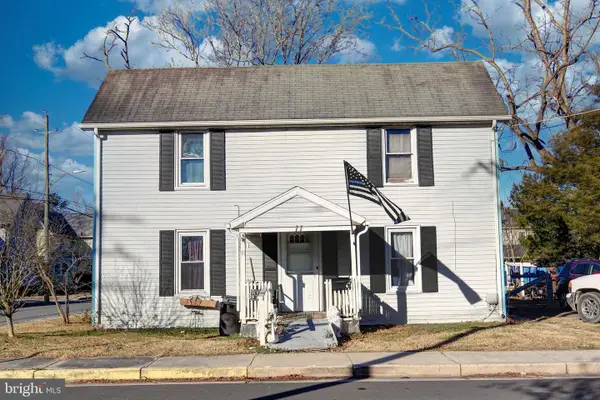 $130,000Active3 beds -- baths1,759 sq. ft.
$130,000Active3 beds -- baths1,759 sq. ft.11 W Chestnut St, DELMAR, MD 21875
MLS# MDWC2021310Listed by: COLDWELL BANKER REALTY $380,000Pending3 beds 3 baths2,200 sq. ft.
$380,000Pending3 beds 3 baths2,200 sq. ft.30392 Mallard Dr, DELMAR, MD 21875
MLS# MDWC2021218Listed by: ERA MARTIN ASSOCIATES $120,000Active3 beds 2 baths960 sq. ft.
$120,000Active3 beds 2 baths960 sq. ft.9333 Colonial Mill Dr., DELMAR, MD 21875
MLS# MDWC2021264Listed by: KELLER WILLIAMS REALTY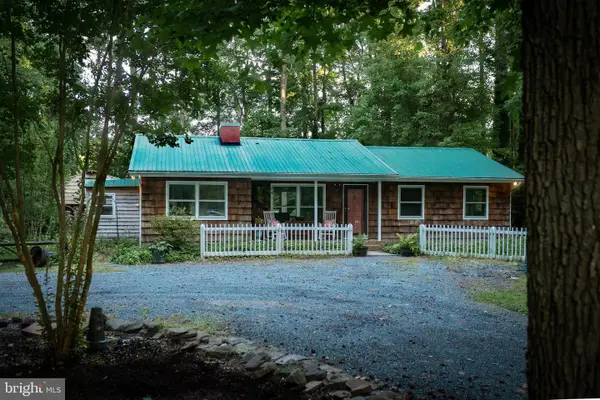 $349,900Pending3 beds 3 baths1,424 sq. ft.
$349,900Pending3 beds 3 baths1,424 sq. ft.31091 Carioca Rd, DELMAR, MD 21875
MLS# MDWC2021142Listed by: BERKSHIRE HATHAWAY HOMESERVICES PENFED REALTY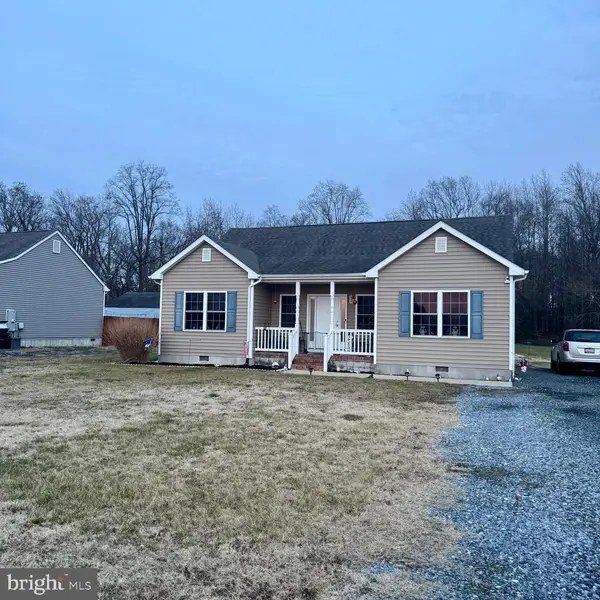 $325,000Active3 beds 2 baths1,222 sq. ft.
$325,000Active3 beds 2 baths1,222 sq. ft.9019 Stage Rd, DELMAR, MD 21875
MLS# MDWC2021154Listed by: NORTHROP REALTY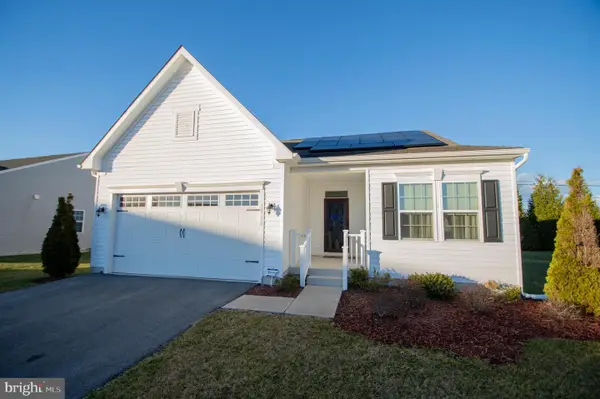 $330,000Pending3 beds 2 baths1,380 sq. ft.
$330,000Pending3 beds 2 baths1,380 sq. ft.30730 Spoonbill Ct, DELMAR, MD 21875
MLS# MDWC2021030Listed by: BERKSHIRE HATHAWAY HOMESERVICES PENFED REALTY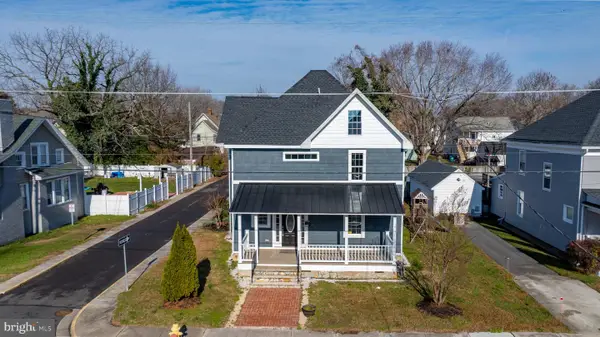 $350,000Active5 beds 2 baths2,800 sq. ft.
$350,000Active5 beds 2 baths2,800 sq. ft.301 E Chestnut St, DELMAR, MD 21875
MLS# MDWC2019916Listed by: KELLER WILLIAMS REALTY

