104 S 8th St, DENTON, MD 21629
Local realty services provided by:Better Homes and Gardens Real Estate Reserve
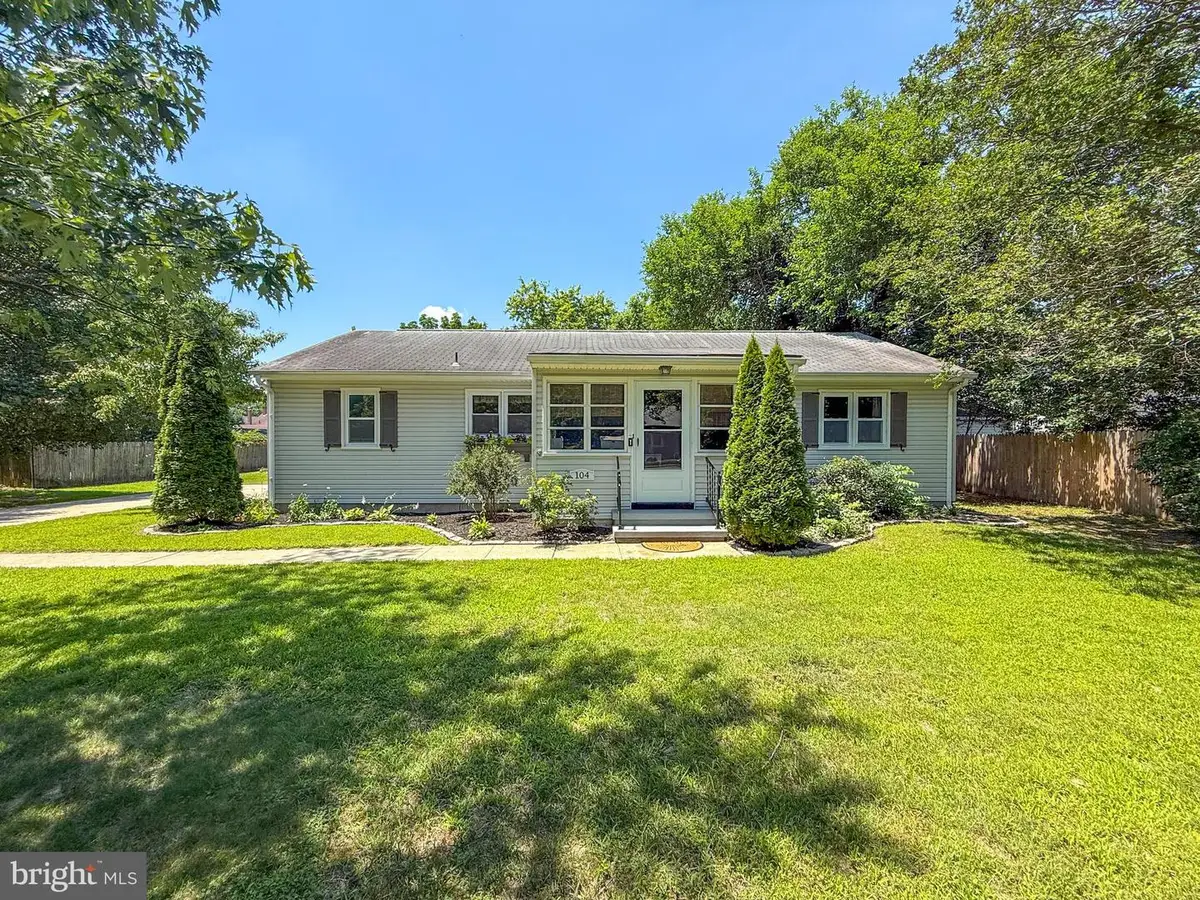

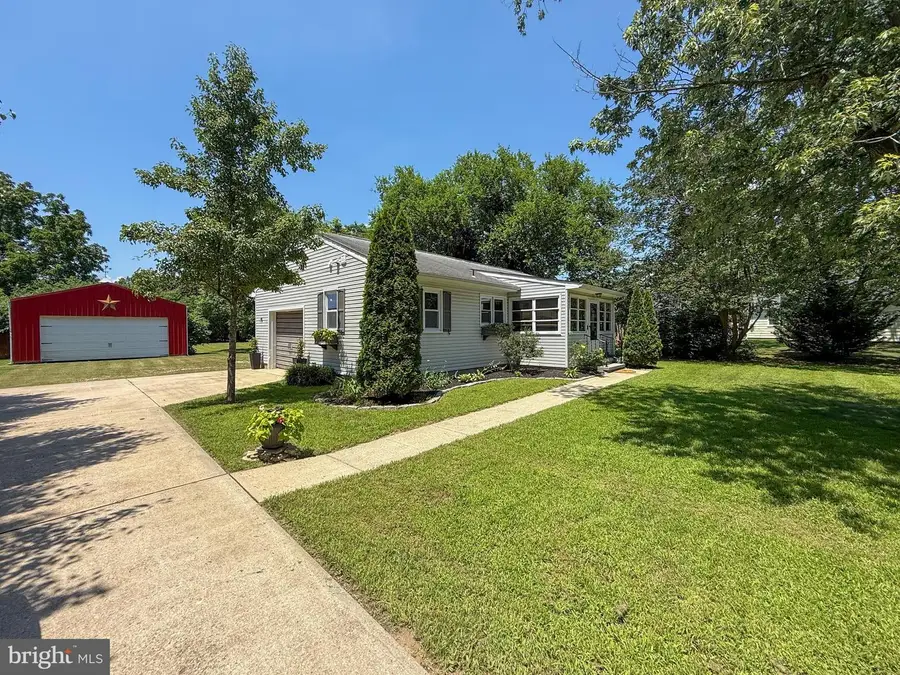
104 S 8th St,DENTON, MD 21629
$280,000
- 2 Beds
- 2 Baths
- 1,055 sq. ft.
- Single family
- Pending
Listed by:anthony thomas letizia
Office:vra realty
MLS#:MDCM2005910
Source:BRIGHTMLS
Price summary
- Price:$280,000
- Price per sq. ft.:$265.4
About this home
Welcome to your modern retreat in the heart of Denton!
104 S 8th Street is more than just a home — it's a lifestyle! This cozy and stylish rancher sits on an impressive .44-acre lot inside town limits, offering the perfect blend of privacy, charm, and convenience. Whether you’re starting out, downsizing, or simply looking for a place that just feels right, this one checks all the boxes.
Step inside and fall in love with the bright, open feel of this 2-bedroom, 1.5-bath gem. The updated kitchen and bathrooms shine with fresh finishes, while brand new carpets throughout give everything that "just-moved-in" feeling. The sunroom is a total mood-booster — ideal for sipping your morning coffee or winding down with a good book in the evening light.
Love hobbies, toys, or tools? You’re in luck — this property boasts a massive pole barn, a spacious 1-car attached garage, and a large concrete driveway for all your parking or project needs. There's even a dedicated laundry room — because yes, you deserve that kind of grown-up convenience.
Out back, enjoy the partially fenced yard, offering just the right amount of openness and privacy to let your outdoor dreams come to life — from gardening to grilling to backyard games. All of this, just minutes from Denton's downtown charm, shopping, and schools.
Don’t miss your chance to own this private oasis that’s big on space and full of heart. Come see it for yourself — your next chapter starts here!
Come visit us at the open house this Saturday June 28 from 11am-2pm!
Contact an agent
Home facts
- Year built:1973
- Listing Id #:MDCM2005910
- Added:49 day(s) ago
- Updated:August 15, 2025 at 07:30 AM
Rooms and interior
- Bedrooms:2
- Total bathrooms:2
- Full bathrooms:1
- Half bathrooms:1
- Living area:1,055 sq. ft.
Heating and cooling
- Cooling:Central A/C
- Heating:Baseboard - Electric, Electric
Structure and exterior
- Roof:Shingle
- Year built:1973
- Building area:1,055 sq. ft.
- Lot area:0.44 Acres
Utilities
- Water:Public
- Sewer:Public Sewer
Finances and disclosures
- Price:$280,000
- Price per sq. ft.:$265.4
- Tax amount:$2,946 (2024)
New listings near 104 S 8th St
- New
 $480,000Active3 beds 2 baths2,132 sq. ft.
$480,000Active3 beds 2 baths2,132 sq. ft.25790 Herring Ln, DENTON, MD 21629
MLS# MDCM2006150Listed by: MEREDITH FINE PROPERTIES - New
 $724,900Active3 beds 2 baths1,834 sq. ft.
$724,900Active3 beds 2 baths1,834 sq. ft.28402 Liden School Road, DENTON, MD 21629
MLS# MDCM2006124Listed by: LONG & FOSTER REAL ESTATE, INC. - New
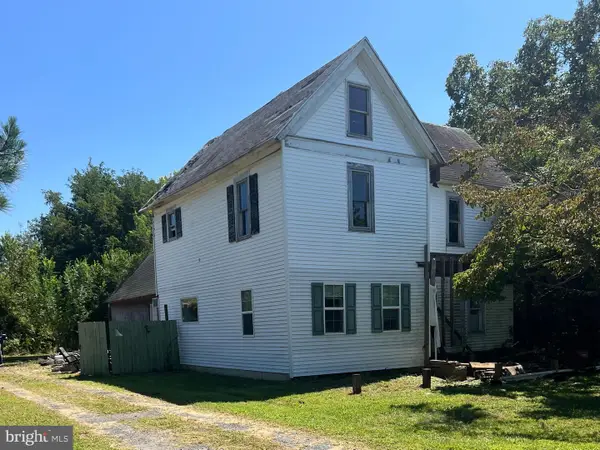 $109,900Active3 beds 2 baths2,312 sq. ft.
$109,900Active3 beds 2 baths2,312 sq. ft.9709 Foy Rd, DENTON, MD 21629
MLS# MDCM2006152Listed by: ANR REALTY, LLC - New
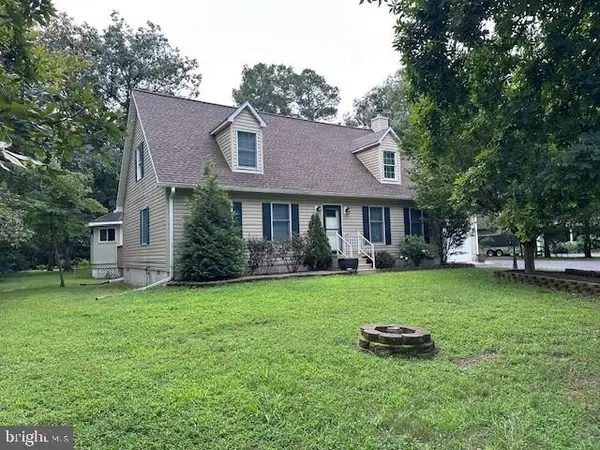 $435,000Active4 beds 2 baths2,040 sq. ft.
$435,000Active4 beds 2 baths2,040 sq. ft.24711 Pealiquor Rd, DENTON, MD 21629
MLS# MDCM2006136Listed by: BENSON & MANGOLD, LLC - New
 $350,000Active4 beds 2 baths1,326 sq. ft.
$350,000Active4 beds 2 baths1,326 sq. ft.1203 Tuckahoe Ct, DENTON, MD 21629
MLS# MDCM2006132Listed by: IRON VALLEY REAL ESTATE OCEAN CITY - New
 $625,000Active3 beds 2 baths1,616 sq. ft.
$625,000Active3 beds 2 baths1,616 sq. ft.300 S 1st St, DENTON, MD 21629
MLS# MDCM2006104Listed by: BRENTON REALTY GROUP - Coming Soon
 $330,000Coming Soon3 beds 2 baths
$330,000Coming Soon3 beds 2 baths25607 Garey Rd, DENTON, MD 21629
MLS# MDCM2006116Listed by: BENSON & MANGOLD, LLC - New
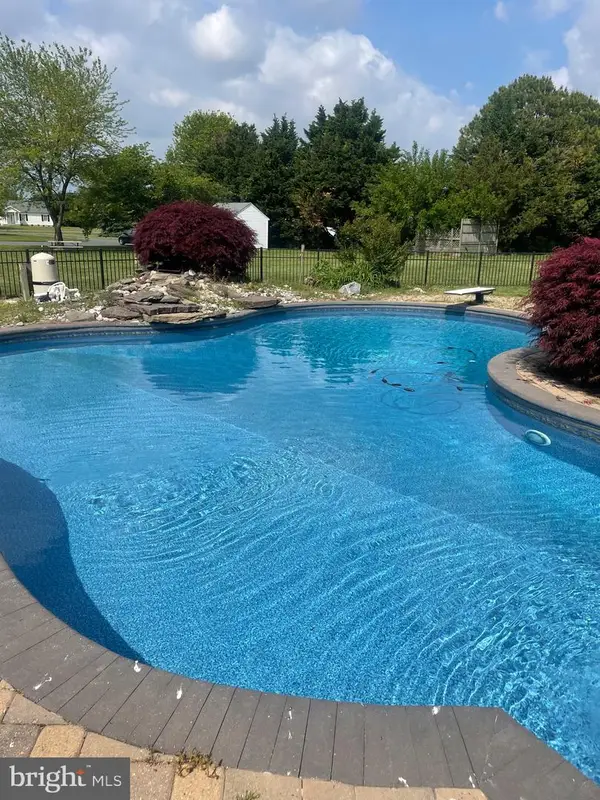 $450,000Active3 beds 2 baths1,344 sq. ft.
$450,000Active3 beds 2 baths1,344 sq. ft.8556 Tuckahoe Rd, DENTON, MD 21629
MLS# MDCM2006106Listed by: COLDWELL BANKER REALTY  $279,000Active3 beds 1 baths1,019 sq. ft.
$279,000Active3 beds 1 baths1,019 sq. ft.529 N 6th St, DENTON, MD 21629
MLS# MDCM2006100Listed by: WEESE PROPERTIES, LLC $289,000Active3 beds 2 baths1,092 sq. ft.
$289,000Active3 beds 2 baths1,092 sq. ft.312 Fountain Ave, DENTON, MD 21629
MLS# MDCM2006094Listed by: RE/MAX EXECUTIVE
