1111 Trice Meadows Cir, Denton, MD 21629
Local realty services provided by:Better Homes and Gardens Real Estate GSA Realty
Listed by: latanya d drayton
Office: united real estate premier
MLS#:MDCM2006702
Source:BRIGHTMLS
Price summary
- Price:$389,000
- Price per sq. ft.:$181.95
- Monthly HOA dues:$16.5
About this home
Discover your dream home in the highly sought-after Trice Meadows community! This delightful 4-bedroom, 2-bathroom detached single-family home perfectly combines comfort, style, and modern convenience. Its open and inviting floor plan is designed for both day-to-day living and entertaining, making it an ideal choice for families and social gatherings alike.
Experience the seamless flow from the spacious living room to the contemporary kitchen, featuring generous cabinetry and ample counter space, ideal for culinary enthusiasts. The primary suite offers a serene private retreat, featuring an en-suite bathroom, while three additional bedrooms provide versatile space for family, guests, or a productive home office.
Step outside to enjoy a beautiful backyard that invites gatherings, gardening, or peaceful relaxation. With an attached garage and driveway that provide convenient parking and storage, this home checks all the boxes.
Situated just minutes from the vibrant downtown Denton area, you’ll have easy access to shopping, dining, and local schools. This home captures the essence of small-town charm while providing effortless connectivity to major commuting routes. Seize this incredible opportunity to make 1111 Trice Meadows Circle your new home!
Contact an agent
Home facts
- Year built:2009
- Listing ID #:MDCM2006702
- Added:156 day(s) ago
- Updated:January 22, 2026 at 02:49 PM
Rooms and interior
- Bedrooms:4
- Total bathrooms:3
- Full bathrooms:2
- Half bathrooms:1
- Living area:2,138 sq. ft.
Heating and cooling
- Cooling:Central A/C
- Heating:Electric, Heat Pump(s)
Structure and exterior
- Roof:Architectural Shingle
- Year built:2009
- Building area:2,138 sq. ft.
- Lot area:0.18 Acres
Utilities
- Water:Public
- Sewer:Public Sewer
Finances and disclosures
- Price:$389,000
- Price per sq. ft.:$181.95
- Tax amount:$4,881 (2025)
New listings near 1111 Trice Meadows Cir
- New
 $279,900Active3 beds 2 baths1,436 sq. ft.
$279,900Active3 beds 2 baths1,436 sq. ft.28241 Hickman Cannery Rd, DENTON, MD 21629
MLS# MDCM2006732Listed by: KELLER WILLIAMS REALTY - New
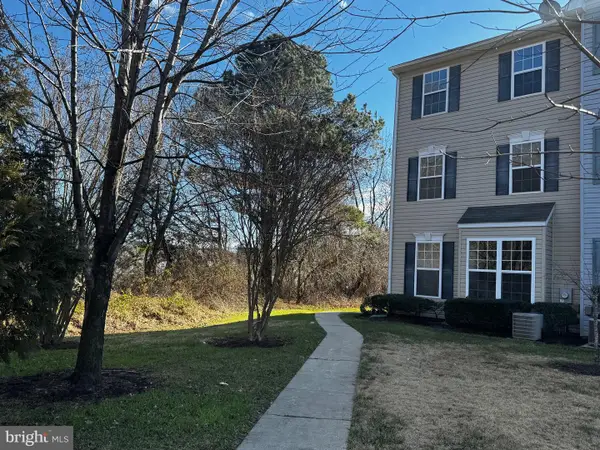 $235,000Active3 beds 3 baths1,709 sq. ft.
$235,000Active3 beds 3 baths1,709 sq. ft.1412 Blue Heron Dr, DENTON, MD 21629
MLS# MDCM2006722Listed by: BRENTON REALTY GROUP - New
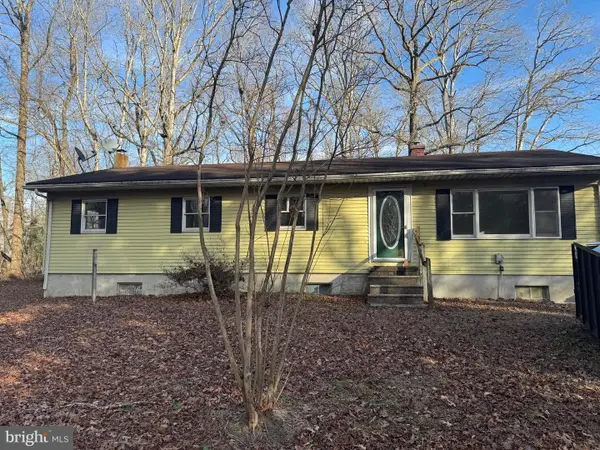 $499,000Active4 beds 2 baths2,320 sq. ft.
$499,000Active4 beds 2 baths2,320 sq. ft.11289 Gregg Rd, DENTON, MD 21629
MLS# MDCM2006724Listed by: BENSON & MANGOLD, LLC. - New
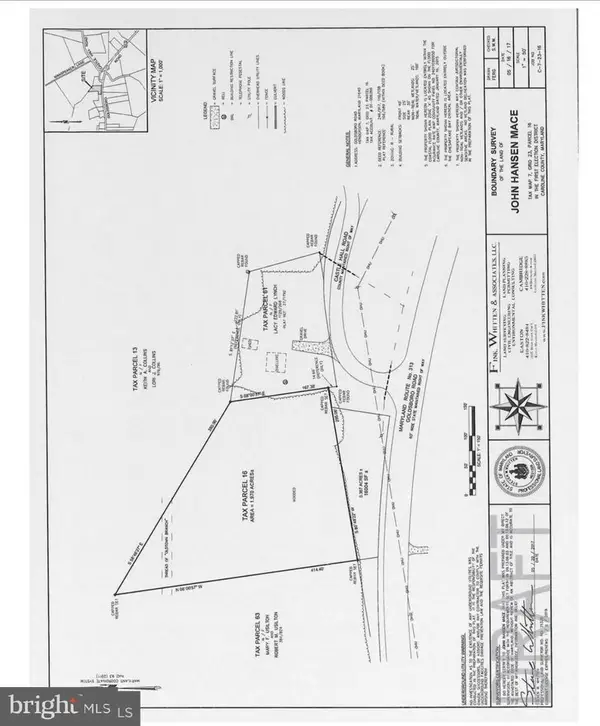 $69,000Active2.08 Acres
$69,000Active2.08 AcresGoldsboro Rd, DENTON, MD 21629
MLS# MDCM2006720Listed by: ADVANCE REALTY, INC. - Coming Soon
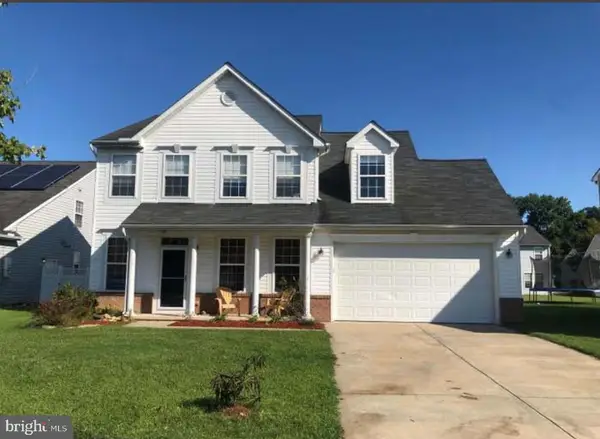 $379,900Coming Soon4 beds 3 baths
$379,900Coming Soon4 beds 3 baths1107 Osprey Ln, DENTON, MD 21629
MLS# MDCM2006712Listed by: ROSENDALE REALTY  $483,000Active4 beds 3 baths1,738 sq. ft.
$483,000Active4 beds 3 baths1,738 sq. ft.24899 Woods Dr, DENTON, MD 21629
MLS# MDCM2006694Listed by: BENSON & MANGOLD, LLC $174,900Pending1.19 Acres
$174,900Pending1.19 Acres9571 Legion Rd, DENTON, MD 21629
MLS# MDCM2006692Listed by: RE/MAX ADVANTAGE REALTY- Coming Soon
 $265,000Coming Soon1 beds 1 baths
$265,000Coming Soon1 beds 1 baths10819 Greensboro Rd, DENTON, MD 21629
MLS# MDCM2006676Listed by: BRENTON REALTY GROUP 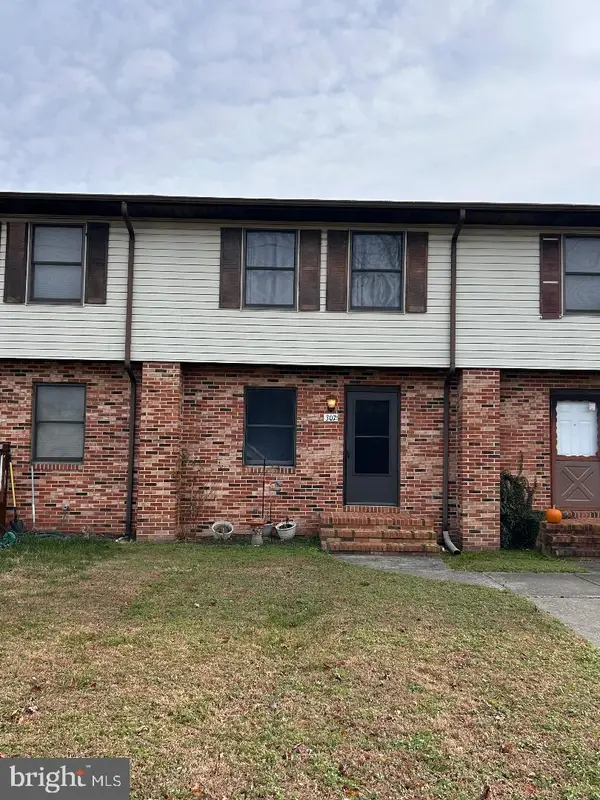 $140,000Pending2 beds 2 baths1,196 sq. ft.
$140,000Pending2 beds 2 baths1,196 sq. ft.307 Academy Ave, DENTON, MD 21629
MLS# MDCM2006628Listed by: MEREDITH FINE PROPERTIES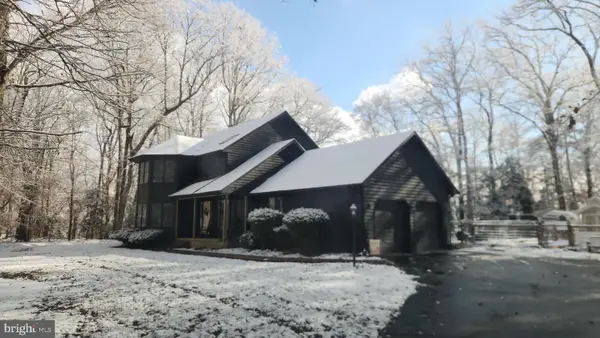 $674,900Active4 beds 3 baths2,243 sq. ft.
$674,900Active4 beds 3 baths2,243 sq. ft.7929 Laurel Ln, DENTON, MD 21629
MLS# MDCM2006614Listed by: LONG & FOSTER REAL ESTATE, INC.
