1207 Painted Fern Rd, DENTON, MD 21629
Local realty services provided by:Better Homes and Gardens Real Estate Valley Partners
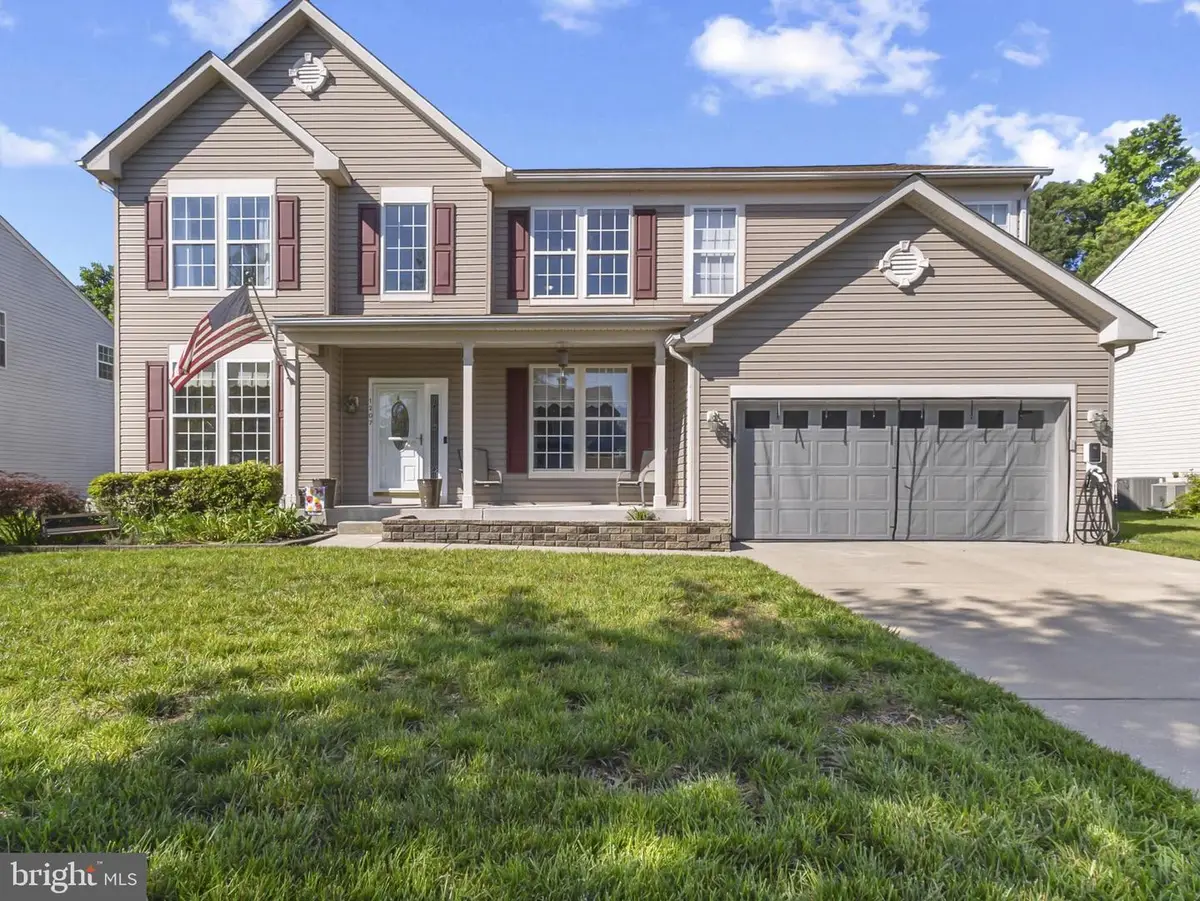
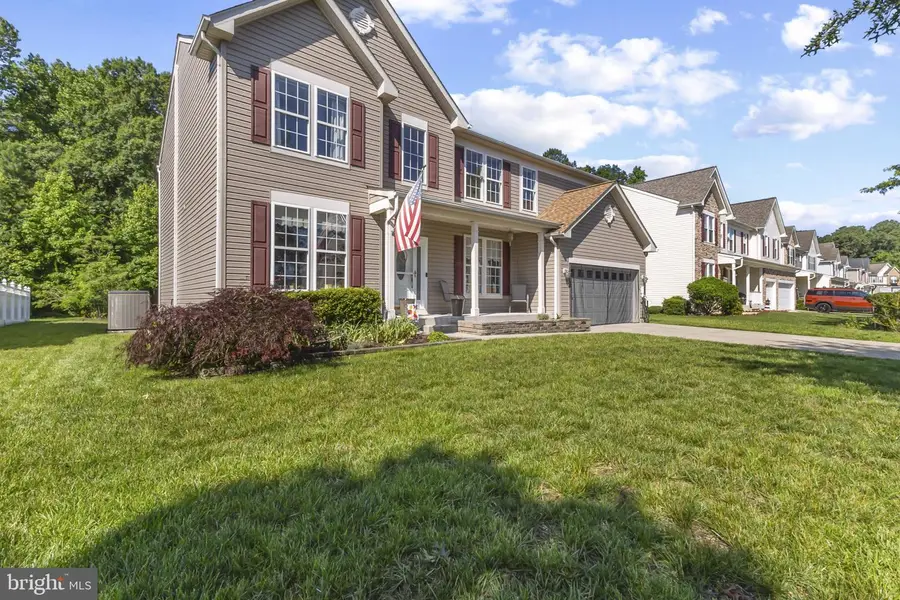
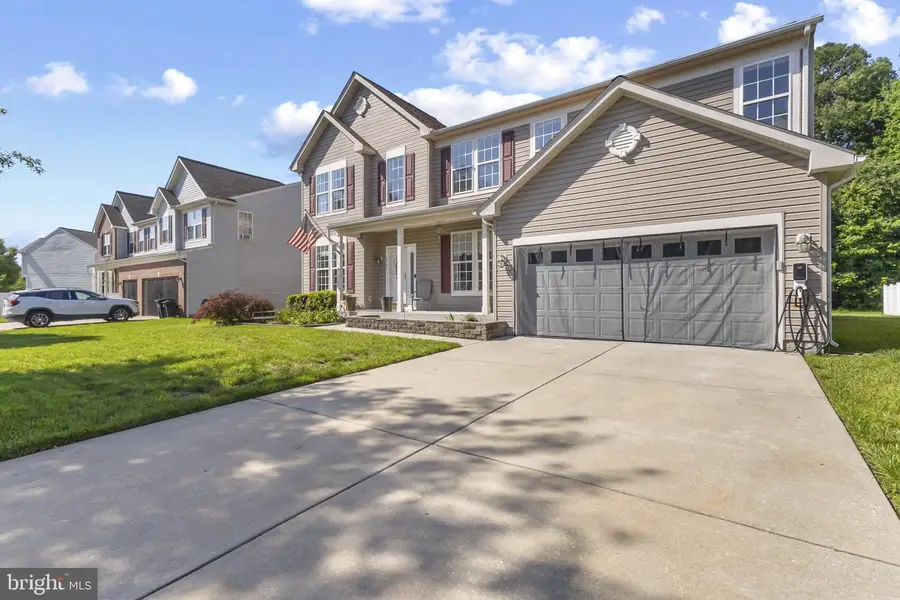
1207 Painted Fern Rd,DENTON, MD 21629
$440,000
- 4 Beds
- 3 Baths
- 3,096 sq. ft.
- Single family
- Active
Listed by:trudie s colvin
Office:coldwell banker realty
MLS#:MDCM2005818
Source:BRIGHTMLS
Price summary
- Price:$440,000
- Price per sq. ft.:$142.12
- Monthly HOA dues:$31
About this home
Welcome to 1207 Painted Fern Road — a beautifully maintained and thoughtfully upgraded home nestled in the heart of Denton. This spacious residence offers the perfect blend of modern comfort, functional design, and serene natural surroundings.
Step inside to a dramatic two-story foyer that sets an elegant tone for the rest of the home. To the right, a private office provides an ideal space for remote work or daily organization. To the left, a formal dining room or sitting area offers flexible use to suit your lifestyle.
Beyond the foyer, the home opens into a generous, light-filled living area that flows seamlessly into the gourmet eat-in kitchen. Designed with the home chef in mind, the kitchen features abundant counter space, premium appliances, and two pantries for ample storage. Adjacent to the kitchen is a convenient mudroom/laundry area with direct access to the attached two-car garage.
Upstairs, you’ll find four spacious bedrooms, including a luxurious primary suite. The primary bedroom features a large ensuite bath with a soaking tub, separate shower, and plenty of room to relax and recharge. Each additional bedroom offers generous closet space and natural light, creating a welcoming retreat for family or guests.
Step outside to your private backyard oasis. The rear deck includes a propane hook-up, perfect for summer grilling and outdoor entertaining. Situated on a premium lot, the expansive yard backs to a peaceful nature preserve and walking path, offering year-round privacy and scenic views.
This exceptional home combines comfort, quality, and a tranquil setting—don’t miss your chance to make it yours.
Contact an agent
Home facts
- Year built:2006
- Listing Id #:MDCM2005818
- Added:72 day(s) ago
- Updated:August 14, 2025 at 01:41 PM
Rooms and interior
- Bedrooms:4
- Total bathrooms:3
- Full bathrooms:2
- Half bathrooms:1
- Living area:3,096 sq. ft.
Heating and cooling
- Cooling:Heat Pump(s)
- Heating:Electric, Heat Pump - Gas BackUp, Heat Pump(s), Propane - Metered
Structure and exterior
- Roof:Shingle
- Year built:2006
- Building area:3,096 sq. ft.
- Lot area:0.23 Acres
Utilities
- Water:Public
- Sewer:Public Sewer
Finances and disclosures
- Price:$440,000
- Price per sq. ft.:$142.12
- Tax amount:$5,446 (2024)
New listings near 1207 Painted Fern Rd
- Coming Soon
 $480,000Coming Soon3 beds 2 baths
$480,000Coming Soon3 beds 2 baths25790 Herring Ln, DENTON, MD 21629
MLS# MDCM2006150Listed by: MEREDITH FINE PROPERTIES - New
 $724,900Active3 beds 2 baths1,834 sq. ft.
$724,900Active3 beds 2 baths1,834 sq. ft.28402 Liden School Road, DENTON, MD 21629
MLS# MDCM2006124Listed by: LONG & FOSTER REAL ESTATE, INC. - New
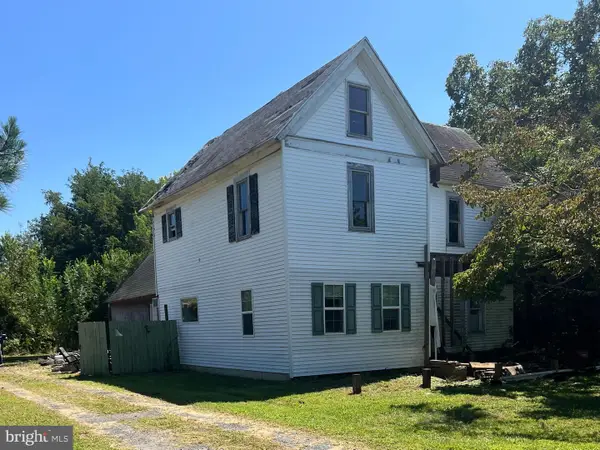 $109,900Active3 beds 2 baths2,312 sq. ft.
$109,900Active3 beds 2 baths2,312 sq. ft.9709 Foy Rd, DENTON, MD 21629
MLS# MDCM2006152Listed by: ANR REALTY, LLC - New
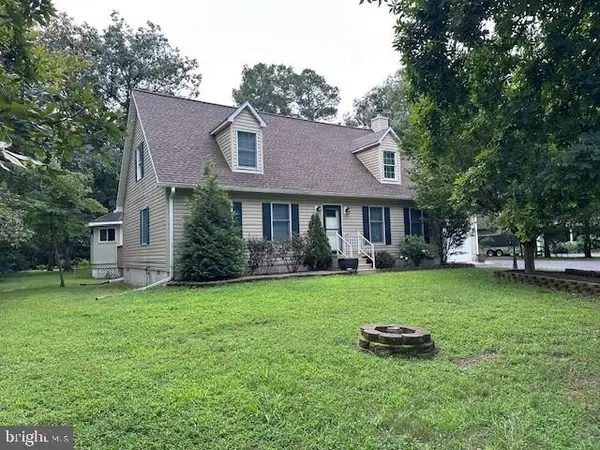 $435,000Active4 beds 2 baths2,040 sq. ft.
$435,000Active4 beds 2 baths2,040 sq. ft.24711 Pealiquor Rd, DENTON, MD 21629
MLS# MDCM2006136Listed by: BENSON & MANGOLD, LLC - New
 $350,000Active4 beds 2 baths1,326 sq. ft.
$350,000Active4 beds 2 baths1,326 sq. ft.1203 Tuckahoe Ct, DENTON, MD 21629
MLS# MDCM2006132Listed by: IRON VALLEY REAL ESTATE OCEAN CITY - New
 $625,000Active3 beds 2 baths1,616 sq. ft.
$625,000Active3 beds 2 baths1,616 sq. ft.300 S 1st St, DENTON, MD 21629
MLS# MDCM2006104Listed by: BRENTON REALTY GROUP - Coming Soon
 $330,000Coming Soon3 beds 2 baths
$330,000Coming Soon3 beds 2 baths25607 Garey Rd, DENTON, MD 21629
MLS# MDCM2006116Listed by: BENSON & MANGOLD, LLC - New
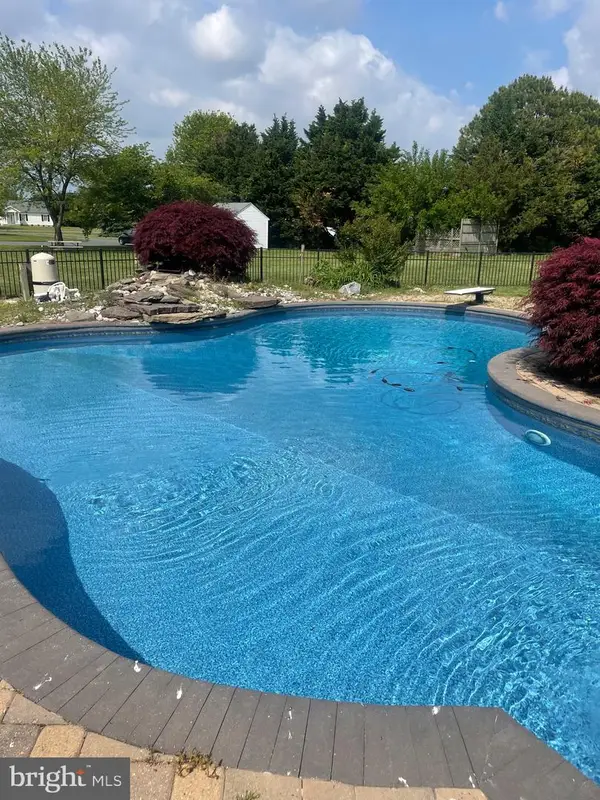 $450,000Active3 beds 2 baths1,344 sq. ft.
$450,000Active3 beds 2 baths1,344 sq. ft.8556 Tuckahoe Rd, DENTON, MD 21629
MLS# MDCM2006106Listed by: COLDWELL BANKER REALTY  $279,000Active3 beds 1 baths1,019 sq. ft.
$279,000Active3 beds 1 baths1,019 sq. ft.529 N 6th St, DENTON, MD 21629
MLS# MDCM2006100Listed by: WEESE PROPERTIES, LLC $289,000Active3 beds 2 baths1,092 sq. ft.
$289,000Active3 beds 2 baths1,092 sq. ft.312 Fountain Ave, DENTON, MD 21629
MLS# MDCM2006094Listed by: RE/MAX EXECUTIVE
