1612 Cattail Commons Way, Denton, MD 21629
Local realty services provided by:Better Homes and Gardens Real Estate Premier
1612 Cattail Commons Way,Denton, MD 21629
$399,900
- 4 Beds
- 3 Baths
- 2,492 sq. ft.
- Single family
- Pending
Listed by: daniel b register iv
Office: northrop realty
MLS#:MDCM2006350
Source:BRIGHTMLS
Price summary
- Price:$399,900
- Price per sq. ft.:$160.47
- Monthly HOA dues:$31.58
About this home
Discover this charming home in the desirable Cattail Commons neighborhood. Lots of recent upgrades completed and ready for you to move-in. As you arrive, you will immediately notice the brand new white fence which is ideal for privacy and the cozy front porch for those days you wish to unwind. Open the door and you are greeted with an expansive and open floorplan with fresh paint throughout. To the right is the welcoming formal living room with new carpet and 2 large windows overlooking the quiet neighborhood. As you continue the tour, you will find the large family with a fireplace - ideal for cozy evenings and entertaining! To your left you will find the large kitchen overlooking the family room. From the kitchen, open the sliding glass door to your generous sized backyard and a personal favorite, the in-ground pool for relaxation and entertainment. For added convenience, a half bath and laundry room can be found on the main level. Ascend to the 2nd level and the spacious primary suite is a true retreat, featuring a very large layout, a walk-in closet, and a beautiful bath complete with walk -in shower and relaxing jacuzzi style tub. In addition to the primary suite, there are three generously sized bedrooms and full bath, ensuring ample space for family and guests. The attached side-entry garage accommodates two vehicles and storage space so storage won't be an issue. You'll also appreciate some of the recent updates such as new pool mechanical equipment, new HVAC system, new water heater, new carpet throughout the home, recent power-wash throughout the home, new smoke detectors and new switches. Located in a vibrant neighborhood, it’s a perfect blend of comfort and convenience. Don’t miss the opportunity to make this your new home! To help visualize this home’s floor plan and to highlight its potential, virtual furnishings may have been added to photos found in this listing. What an opportunity to own this desirable corner lot home in the desirable Savannah Overlook Development. With easy access to Route 404 for trips to the MD & DE beaches, Talbot, and Queen Anne's County, scenic walking trails and multiple fishing ponds nearby.
Contact an agent
Home facts
- Year built:2007
- Listing ID #:MDCM2006350
- Added:97 day(s) ago
- Updated:December 31, 2025 at 05:39 PM
Rooms and interior
- Bedrooms:4
- Total bathrooms:3
- Full bathrooms:2
- Half bathrooms:1
- Living area:2,492 sq. ft.
Heating and cooling
- Cooling:Ceiling Fan(s), Central A/C
- Heating:Central, Forced Air, Heat Pump(s), Propane - Metered
Structure and exterior
- Year built:2007
- Building area:2,492 sq. ft.
- Lot area:0.24 Acres
Schools
- High school:CALL SCHOOL BOARD
Utilities
- Water:Public
- Sewer:Public Sewer
Finances and disclosures
- Price:$399,900
- Price per sq. ft.:$160.47
- Tax amount:$5,671 (2025)
New listings near 1612 Cattail Commons Way
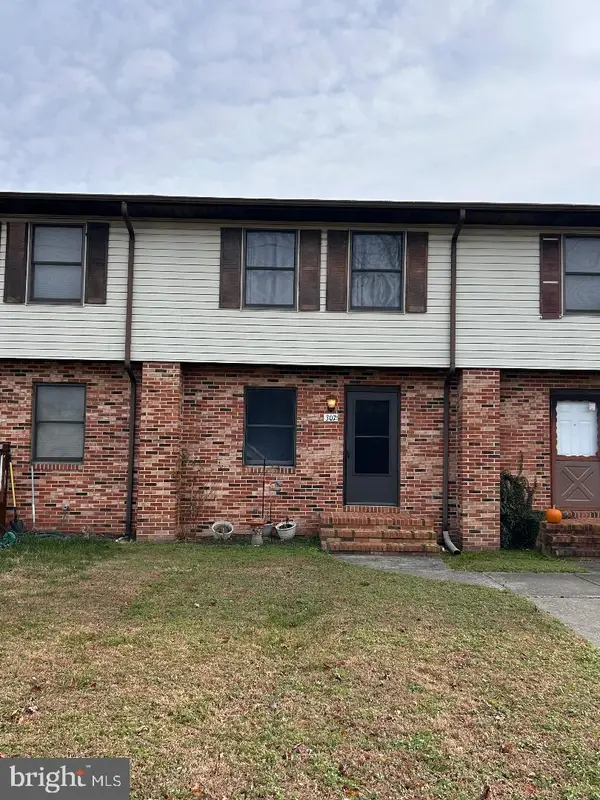 $140,000Pending2 beds 2 baths1,196 sq. ft.
$140,000Pending2 beds 2 baths1,196 sq. ft.307 Academy Ave, DENTON, MD 21629
MLS# MDCM2006628Listed by: MEREDITH FINE PROPERTIES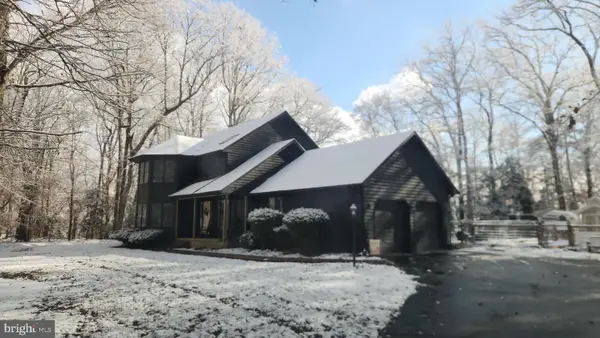 $699,000Active4 beds 3 baths2,243 sq. ft.
$699,000Active4 beds 3 baths2,243 sq. ft.7929 Laurel Ln, DENTON, MD 21629
MLS# MDCM2006614Listed by: LONG & FOSTER REAL ESTATE, INC.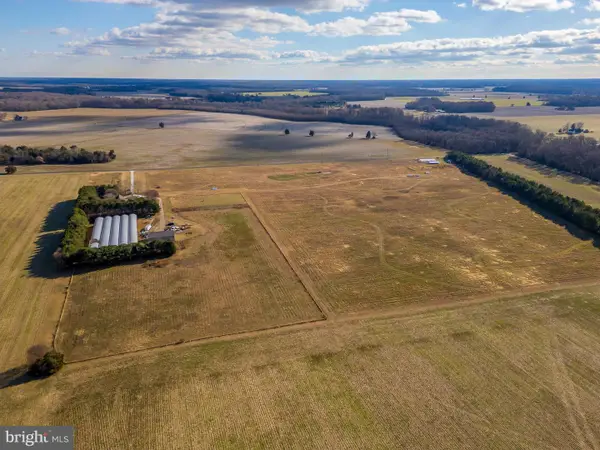 $1,099,999Active4 beds 3 baths3,242 sq. ft.
$1,099,999Active4 beds 3 baths3,242 sq. ft.7904 Clark Rd, DENTON, MD 21629
MLS# MDCM2006618Listed by: THE LAND GROUP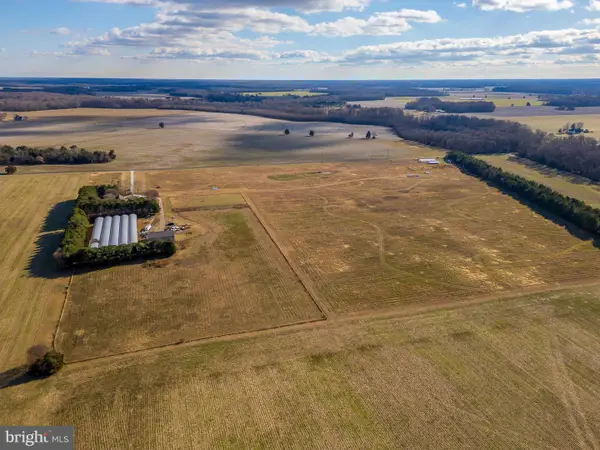 $1,099,999Active4 beds 3 baths3,242 sq. ft.
$1,099,999Active4 beds 3 baths3,242 sq. ft.7904 Clark Rd, DENTON, MD 21629
MLS# MDCM2006620Listed by: THE LAND GROUP- Open Sat, 11am to 1pm
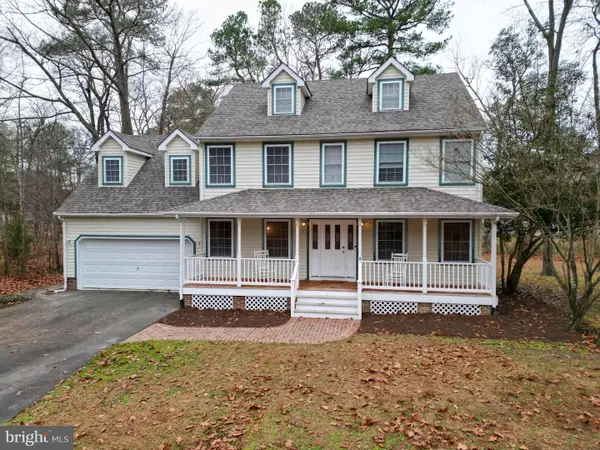 $485,000Active4 beds 3 baths2,550 sq. ft.
$485,000Active4 beds 3 baths2,550 sq. ft.24749 Woods Dr, DENTON, MD 21629
MLS# MDCM2006596Listed by: BENSON & MANGOLD, LLC 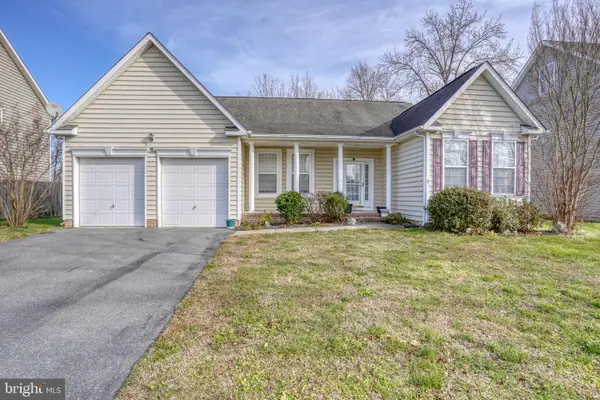 $399,000Active3 beds 2 baths2,412 sq. ft.
$399,000Active3 beds 2 baths2,412 sq. ft.1302 Trice Meadows Cir, DENTON, MD 21629
MLS# MDCM2006588Listed by: LONG & FOSTER REAL ESTATE, INC. $99,000Active2 beds 1 baths956 sq. ft.
$99,000Active2 beds 1 baths956 sq. ft.804 Gay St, DENTON, MD 21629
MLS# MDCM2006580Listed by: WRIGHT REAL ESTATE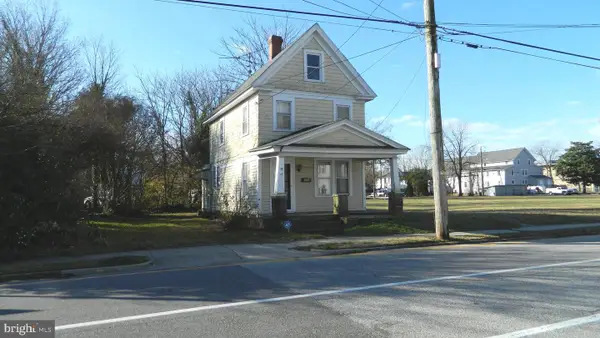 $110,000Pending3 beds 1 baths1,032 sq. ft.
$110,000Pending3 beds 1 baths1,032 sq. ft.536 Gay St, DENTON, MD 21629
MLS# MDCM2006582Listed by: WRIGHT REAL ESTATE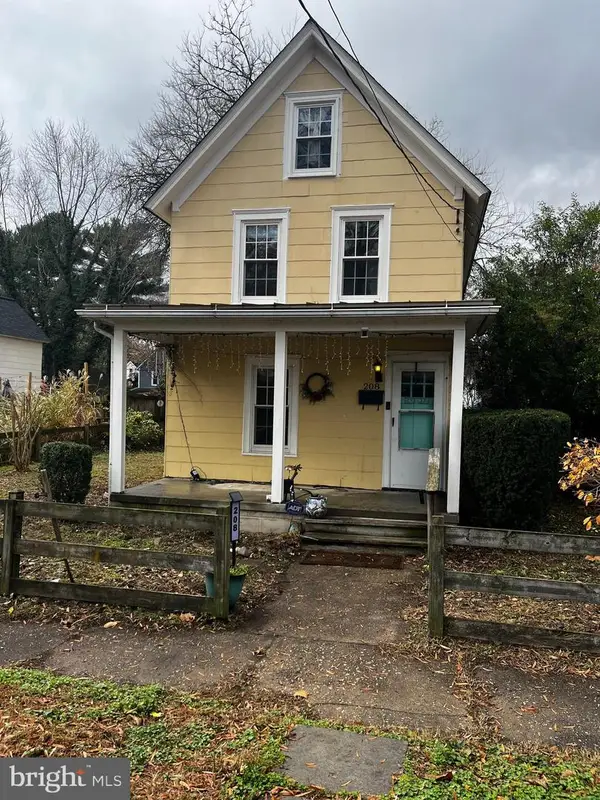 $200,000Pending3 beds 1 baths1,136 sq. ft.
$200,000Pending3 beds 1 baths1,136 sq. ft.208 S 3rd St, DENTON, MD 21629
MLS# MDCM2006574Listed by: BENSON & MANGOLD, LLC $89,900Pending3 beds 1 baths1,152 sq. ft.
$89,900Pending3 beds 1 baths1,152 sq. ft.22415 Hillsboro Rd, DENTON, MD 21629
MLS# MDCM2006546Listed by: SAMSON PROPERTIES
