Local realty services provided by:Better Homes and Gardens Real Estate Community Realty
24800 Pealiquor Rd,Denton, MD 21629
$1,295,000
- 4 Beds
- 4 Baths
- 4,496 sq. ft.
- Single family
- Pending
Listed by: christina hopkins ginn
Office: fathom realty llc.
MLS#:MDCM2006446
Source:BRIGHTMLS
Price summary
- Price:$1,295,000
- Price per sq. ft.:$288.03
About this home
Experience timeless elegance and Eastern Shore charm at this beautifully restored 4-bedroom, 3.5-bath colonial retreat set on 7 acres along the Choptank River. Once known as “Hazelwood,” this historic Governor’s Mansion is one you don’t want to miss! Inside, you’ll find expansive formal and informal rooms flow seamlessly for entertaining and family living alike. This estate features refinished wood floors (2023), freshly replastered / painted walls (2023), updated marble bathrooms, brand new gas stove (2025), HVAC split systems (2019), roof (2016), septic (2009), well (2013), pool liner (2020), and a new propane tank and pool heater (2022) for the in-ground pool. Additional outlets, recessed lighting, and ceiling fans have also been added for modern convenience (2022). Outdoors, enjoy the best of Eastern Shore living—fishing, boating, kayaking, or swimming right from your backyard dock on the scenic Choptank River. Relax poolside, gather around the firepit, or simply take in the tranquil water views. With a strong history as an income-generating Airbnb, this property offers exceptional versatility as a private retreat, family estate, or investment opportunity. And to top it off, enjoy a day of golf right next door at Caroline Country Club! Don’t miss your chance to own a piece of Maryland history—and let the riverfront veranda echo with history while you sip your morning coffee.
Contact an agent
Home facts
- Year built:1945
- Listing ID #:MDCM2006446
- Added:101 day(s) ago
- Updated:January 31, 2026 at 08:57 AM
Rooms and interior
- Bedrooms:4
- Total bathrooms:4
- Full bathrooms:3
- Half bathrooms:1
- Living area:4,496 sq. ft.
Heating and cooling
- Cooling:Ceiling Fan(s), Central A/C, Heat Pump(s)
- Heating:Heat Pump(s), Oil
Structure and exterior
- Roof:Architectural Shingle, Asphalt
- Year built:1945
- Building area:4,496 sq. ft.
- Lot area:7 Acres
Utilities
- Water:Private, Well
- Sewer:Private Septic Tank
Finances and disclosures
- Price:$1,295,000
- Price per sq. ft.:$288.03
- Tax amount:$10,289 (2025)
New listings near 24800 Pealiquor Rd
- Coming SoonOpen Sat, 11am to 1pm
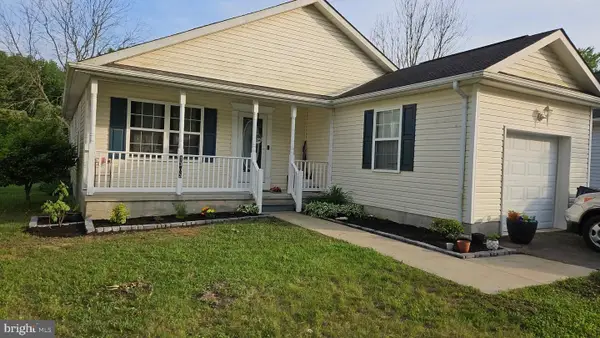 $290,000Coming Soon2 beds 1 baths
$290,000Coming Soon2 beds 1 baths1303 Fairfield Ct, DENTON, MD 21629
MLS# MDCM2006770Listed by: WILSON REALTY & STAGING LLC - New
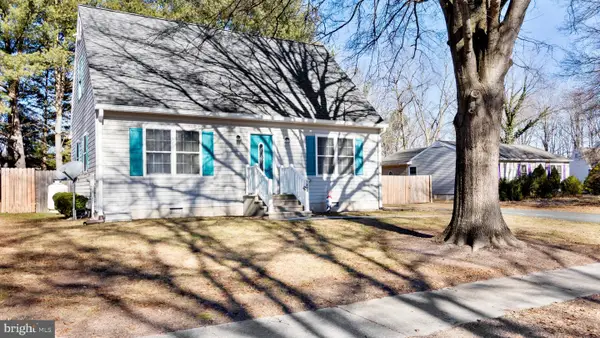 $325,000Active4 beds 2 baths1,326 sq. ft.
$325,000Active4 beds 2 baths1,326 sq. ft.1203 Tuckahoe Ct, DENTON, MD 21629
MLS# MDCM2006714Listed by: BENSON & MANGOLD, LLC - New
 $279,900Active3 beds 2 baths1,436 sq. ft.
$279,900Active3 beds 2 baths1,436 sq. ft.28241 Hickman Cannery Rd, DENTON, MD 21629
MLS# MDCM2006732Listed by: KELLER WILLIAMS REALTY 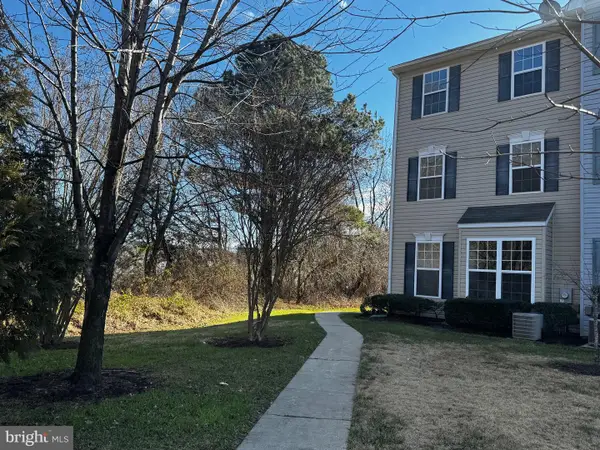 $235,000Active3 beds 3 baths1,709 sq. ft.
$235,000Active3 beds 3 baths1,709 sq. ft.1412 Blue Heron Dr, DENTON, MD 21629
MLS# MDCM2006722Listed by: BRENTON REALTY GROUP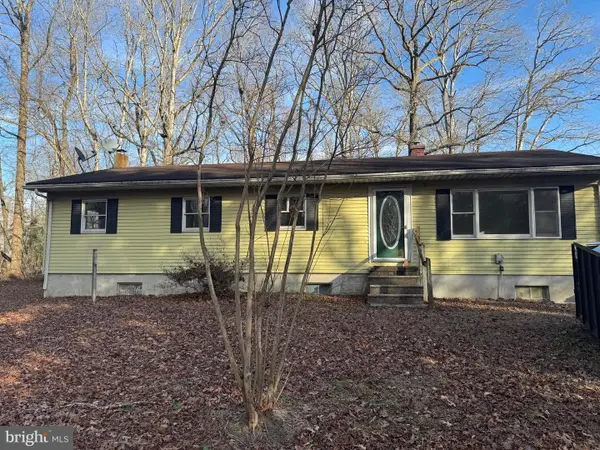 $499,000Active4 beds 2 baths2,320 sq. ft.
$499,000Active4 beds 2 baths2,320 sq. ft.11289 Gregg Rd, DENTON, MD 21629
MLS# MDCM2006724Listed by: BENSON & MANGOLD, LLC.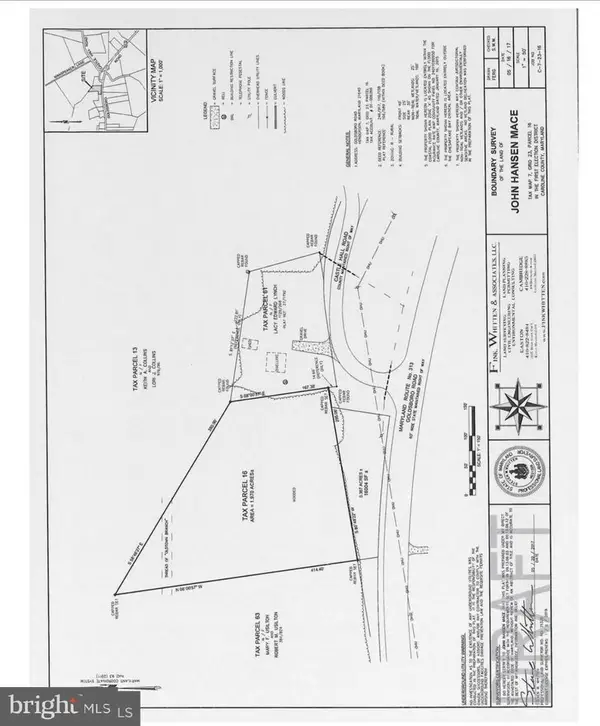 $69,000Active2.08 Acres
$69,000Active2.08 AcresGoldsboro Rd, DENTON, MD 21629
MLS# MDCM2006720Listed by: ADVANCE REALTY, INC.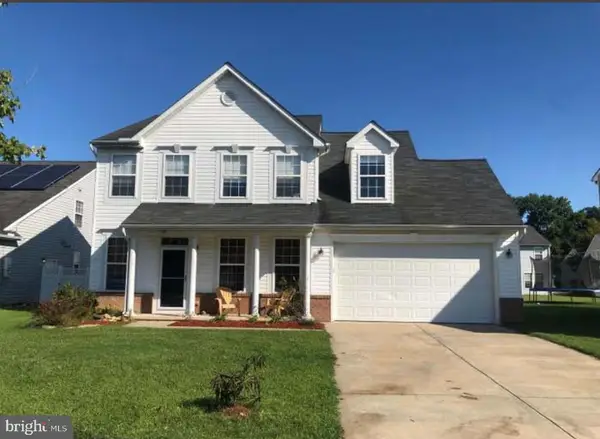 $379,900Active4 beds 3 baths2,132 sq. ft.
$379,900Active4 beds 3 baths2,132 sq. ft.1107 Osprey Ln, DENTON, MD 21629
MLS# MDCM2006712Listed by: ROSENDALE REALTY $483,000Active4 beds 3 baths1,738 sq. ft.
$483,000Active4 beds 3 baths1,738 sq. ft.24899 Woods Dr, DENTON, MD 21629
MLS# MDCM2006694Listed by: BENSON & MANGOLD, LLC $174,900Pending1.19 Acres
$174,900Pending1.19 Acres9571 Legion Rd, DENTON, MD 21629
MLS# MDCM2006692Listed by: RE/MAX ADVANTAGE REALTY- Coming Soon
 $265,000Coming Soon2 beds 1 baths
$265,000Coming Soon2 beds 1 baths10819 Greensboro Rd, DENTON, MD 21629
MLS# MDCM2006676Listed by: BRENTON REALTY GROUP

