25946 Garey Rd, Denton, MD 21629
Local realty services provided by:Better Homes and Gardens Real Estate Maturo
25946 Garey Rd,Denton, MD 21629
$448,050
- 3 Beds
- 3 Baths
- - sq. ft.
- Single family
- Sold
Listed by: julie a. stevenson
Office: shore living real estate
MLS#:MDCM2006414
Source:BRIGHTMLS
Sorry, we are unable to map this address
Price summary
- Price:$448,050
About this home
Set amid wide-open countryside in Denton, MD (Caroline County 21629), this single-level home is in immaculate, move-in ready condition. A covered front porch opens to a bright entry with hardwood floors and a flexible dining area that connects to the kitchen. Cook and gather with warm wood cabinetry, peninsula bar seating, under-cabinet lighting, and a sink window framing rural views. The living room offers soft neutral tones and recessed lighting for relaxed evenings.
Three bedrooms include a light-filled primary suite with dual-vanity bath and soaking tub; a hall bath and a convenient half bath serve guests. Step outside to an expansive composite deck overlooking open fields—ideal for al-fresco dining, morning coffee, or stargazing under Eastern Shore skies. An oversized two-car garage with high ceilings adds storage and workshop flexibility.
Designed for low-maintenance living, quality details include 2×6 exterior walls, insulated garage, concrete-slab ( 5') crawl space, Cedar Impressions shingle siding, GAF roof (2020), and central vacuum. Finished area 2,105 sq ft per iGUIDE/ANSI (buyer to verify); floor plan available. Pre-wired for cable/fiber internet supports work-from-home.
Enjoy quiet rural living minutes to Denton conveniences, parks, and commuter routes—carefully maintained, maintenance-friendly materials, and truly move-in ready.
Contact an agent
Home facts
- Year built:2005
- Listing ID #:MDCM2006414
- Added:52 day(s) ago
- Updated:December 13, 2025 at 09:37 PM
Rooms and interior
- Bedrooms:3
- Total bathrooms:3
- Full bathrooms:2
- Half bathrooms:1
Heating and cooling
- Cooling:Ceiling Fan(s), Central A/C
- Heating:Electric, Heat Pump - Gas BackUp, Programmable Thermostat
Structure and exterior
- Roof:Asbestos Shingle
- Year built:2005
Utilities
- Water:Private
- Sewer:Private Septic Tank
Finances and disclosures
- Price:$448,050
- Tax amount:$4,116 (2025)
New listings near 25946 Garey Rd
- Open Sat, 11am to 1pmNew
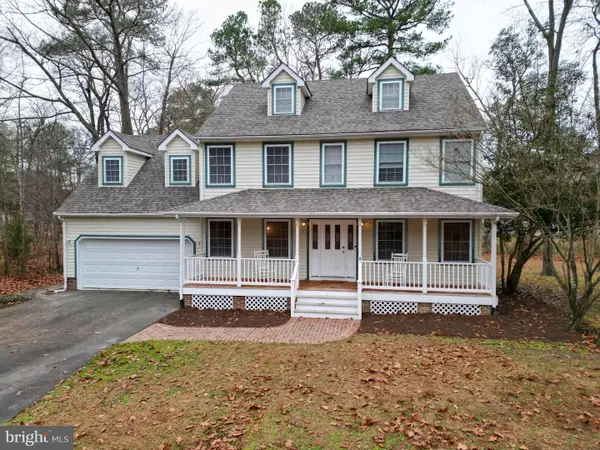 $485,000Active4 beds 3 baths2,550 sq. ft.
$485,000Active4 beds 3 baths2,550 sq. ft.24749 Woods Dr, DENTON, MD 21629
MLS# MDCM2006596Listed by: BENSON & MANGOLD, LLC - New
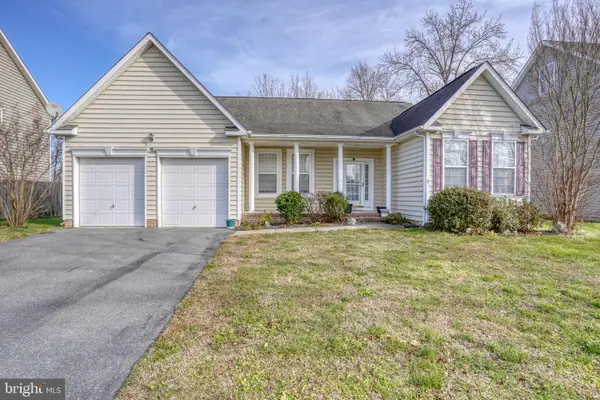 $399,000Active3 beds 2 baths2,412 sq. ft.
$399,000Active3 beds 2 baths2,412 sq. ft.1302 Trice Meadows Cir, DENTON, MD 21629
MLS# MDCM2006588Listed by: LONG & FOSTER REAL ESTATE, INC. 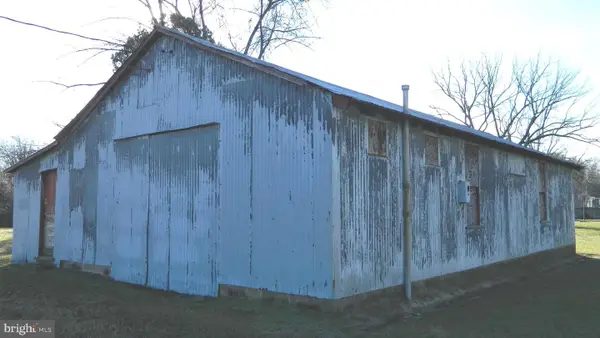 $65,000Pending0.35 Acres
$65,000Pending0.35 Acres800 Gay St, DENTON, MD 21629
MLS# MDCM2006578Listed by: WRIGHT REAL ESTATE- New
 $99,000Active2 beds 1 baths956 sq. ft.
$99,000Active2 beds 1 baths956 sq. ft.804 Gay St, DENTON, MD 21629
MLS# MDCM2006580Listed by: WRIGHT REAL ESTATE 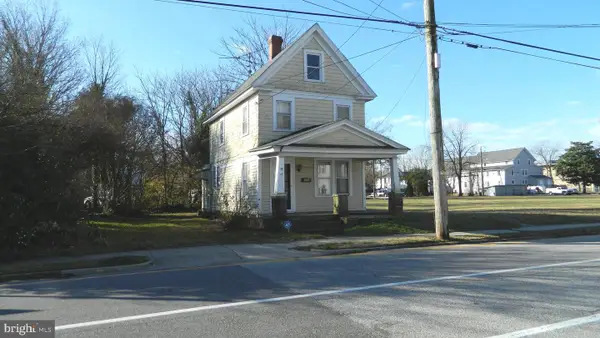 $110,000Pending3 beds 1 baths1,032 sq. ft.
$110,000Pending3 beds 1 baths1,032 sq. ft.536 Gay St, DENTON, MD 21629
MLS# MDCM2006582Listed by: WRIGHT REAL ESTATE- New
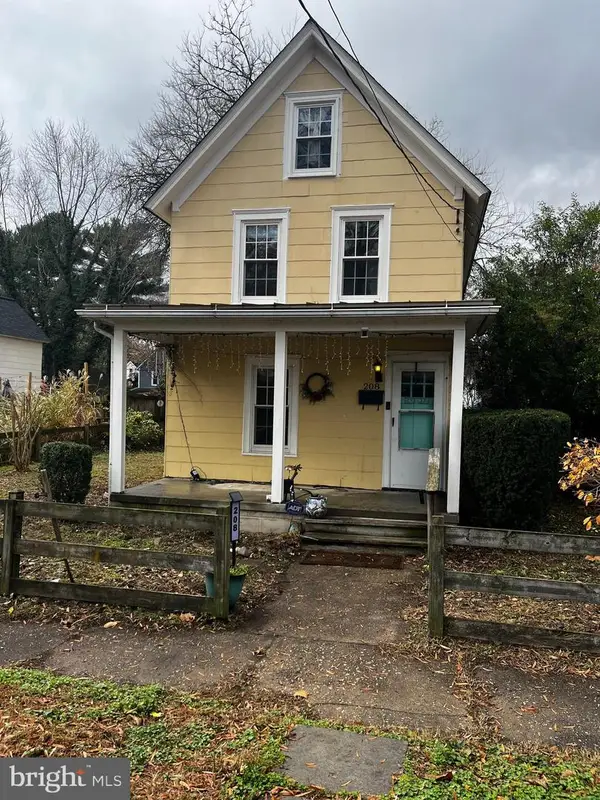 $200,000Active3 beds 1 baths1,136 sq. ft.
$200,000Active3 beds 1 baths1,136 sq. ft.208 S 3rd St, DENTON, MD 21629
MLS# MDCM2006574Listed by: BENSON & MANGOLD, LLC  $89,900Active3 beds 1 baths1,152 sq. ft.
$89,900Active3 beds 1 baths1,152 sq. ft.22415 Hillsboro Rd, DENTON, MD 21629
MLS# MDCM2006546Listed by: SAMSON PROPERTIES $399,900Pending3 beds 3 baths2,551 sq. ft.
$399,900Pending3 beds 3 baths2,551 sq. ft.106 Briarwood Cir, DENTON, MD 21629
MLS# MDCM2006528Listed by: DOUGLAS REALTY LLC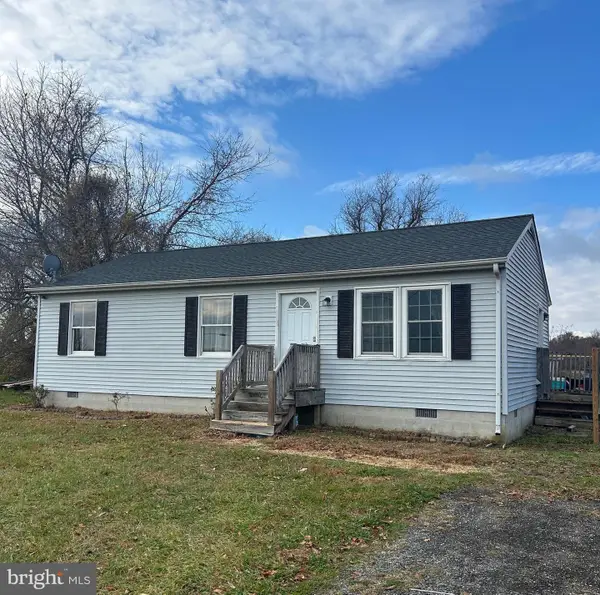 $250,000Pending3 beds 1 baths960 sq. ft.
$250,000Pending3 beds 1 baths960 sq. ft.9946 New Bridge Rd, DENTON, MD 21629
MLS# MDCM2006544Listed by: CHESAPEAKE REAL ESTATE ASSOCIATES, LLC- Open Sat, 11am to 1pm
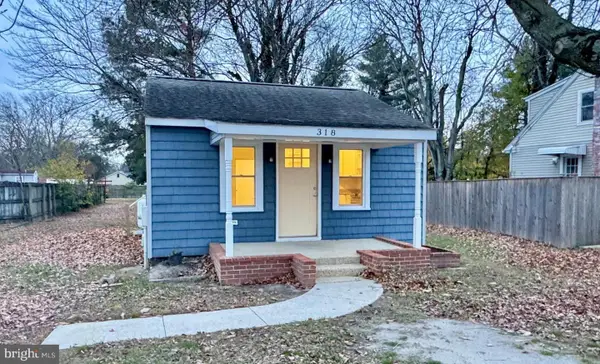 $214,900Active2 beds 2 baths606 sq. ft.
$214,900Active2 beds 2 baths606 sq. ft.318 Carter Ave, DENTON, MD 21629
MLS# MDCM2006538Listed by: BENSON & MANGOLD, LLC
