8452 Harmony Rd, DENTON, MD 21629
Local realty services provided by:Better Homes and Gardens Real Estate Capital Area
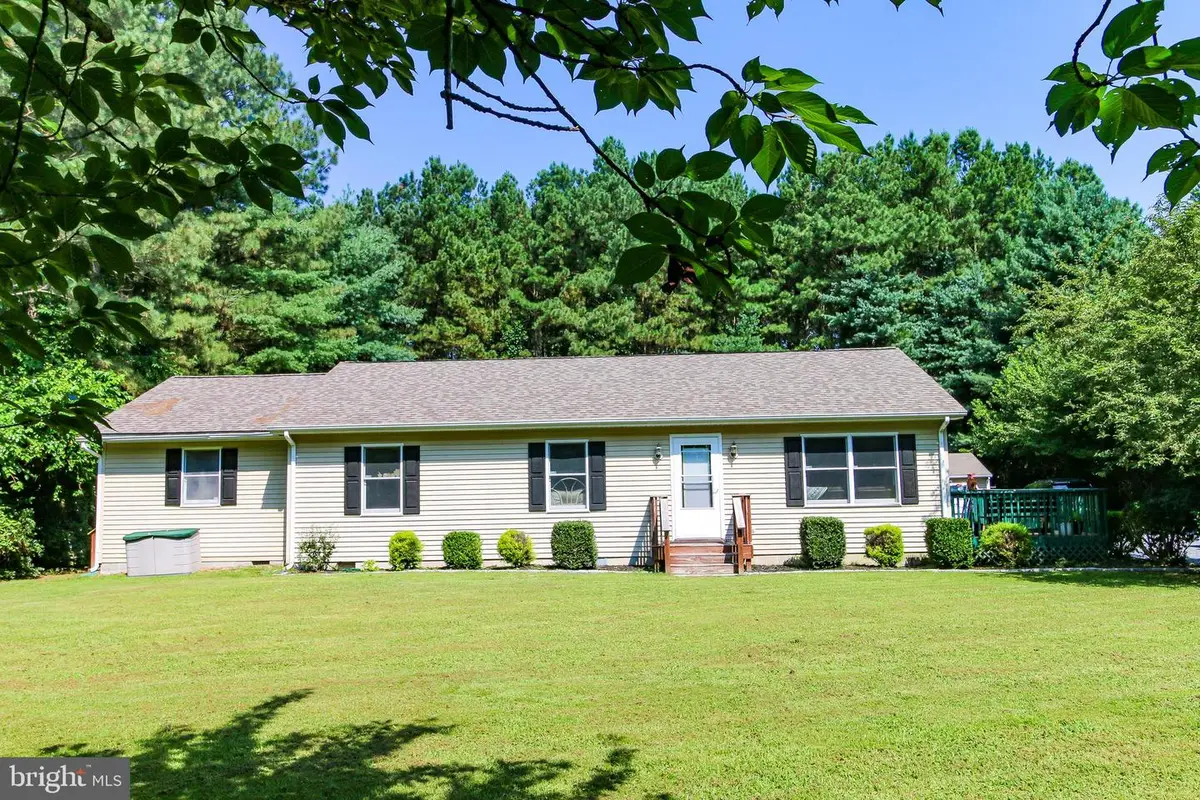
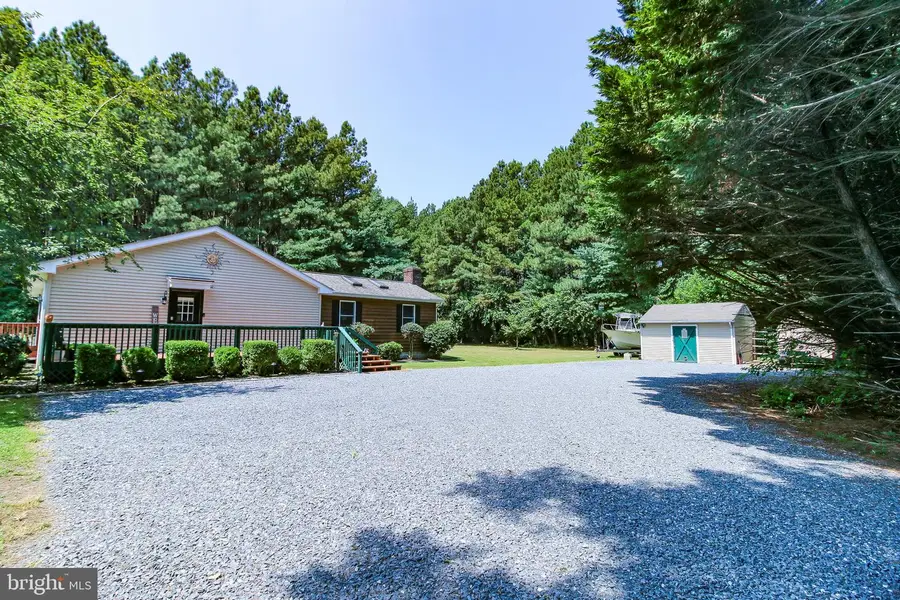
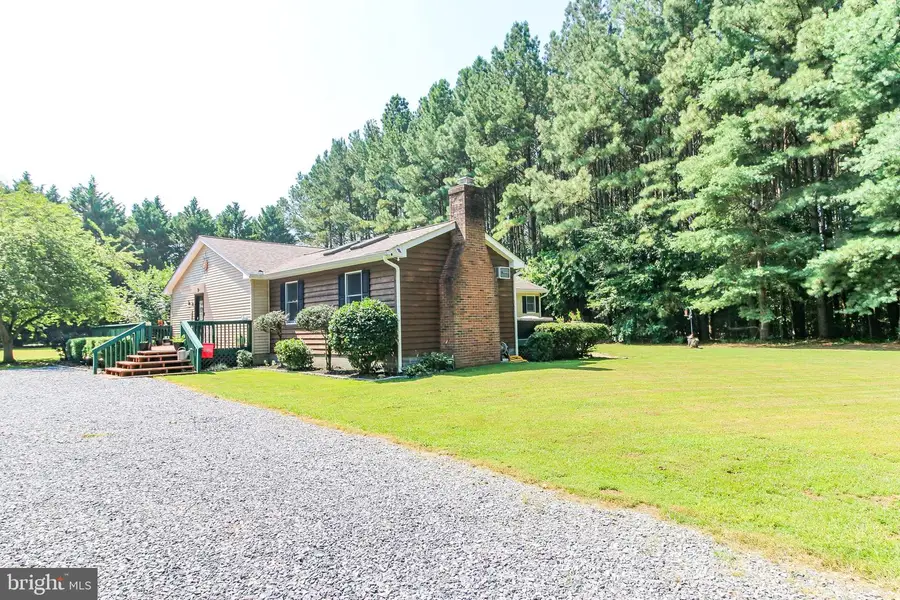
Listed by:tracey l bellotte
Office:coldwell banker realty
MLS#:MDCM2006038
Source:BRIGHTMLS
Price summary
- Price:$485,000
- Price per sq. ft.:$248.46
About this home
Huge price improvement! Your Own Slice of Paradise!
Pride of ownership shines throughout this beautifully updated rancher, perfectly nestled on 4 acres of serene countryside complete with a pond stocked with koi, catfish and goldfish—a dream setting for nature lovers and outdoor enthusiasts alike. Step inside and fall in love with the modern touches and thoughtful upgrades throughout. Featuring luxury vinyl plank flooring, new interior trim and baseboards, updated interior doors, and stylish lighting fixtures, this home offers a fresh, move-in ready feel. The remodeled bathroom, bedroom, and laundry room blend comfort and functionality with timeless design. Peace of mind comes easy with major updates already done, including a new HVAC system (2024), roof (2020), new appliances, and exterior enhancements like freshly stained wood siding, new shutters, and an expanded driveway. Whether you're sipping coffee on the side porch or sitting on the deck overlooking the pond or hosting a summer barbecue with room to roam, this property truly has it all. If you've been searching for that perfect blend of country charm and modern convenience, this is the one. Don’t miss your chance to own your little piece of heaven—schedule your showing today! Closing help available.
Contact an agent
Home facts
- Year built:1994
- Listing Id #:MDCM2006038
- Added:24 day(s) ago
- Updated:August 14, 2025 at 01:41 PM
Rooms and interior
- Bedrooms:3
- Total bathrooms:2
- Full bathrooms:2
- Living area:1,952 sq. ft.
Heating and cooling
- Cooling:Central A/C
- Heating:Electric, Heat Pump(s)
Structure and exterior
- Year built:1994
- Building area:1,952 sq. ft.
- Lot area:4 Acres
Utilities
- Water:Well
- Sewer:Septic Exists
Finances and disclosures
- Price:$485,000
- Price per sq. ft.:$248.46
- Tax amount:$3,479 (2024)
New listings near 8452 Harmony Rd
- Coming Soon
 $480,000Coming Soon3 beds 2 baths
$480,000Coming Soon3 beds 2 baths25790 Herring Ln, DENTON, MD 21629
MLS# MDCM2006150Listed by: MEREDITH FINE PROPERTIES - New
 $724,900Active3 beds 2 baths1,834 sq. ft.
$724,900Active3 beds 2 baths1,834 sq. ft.28402 Liden School Road, DENTON, MD 21629
MLS# MDCM2006124Listed by: LONG & FOSTER REAL ESTATE, INC. - New
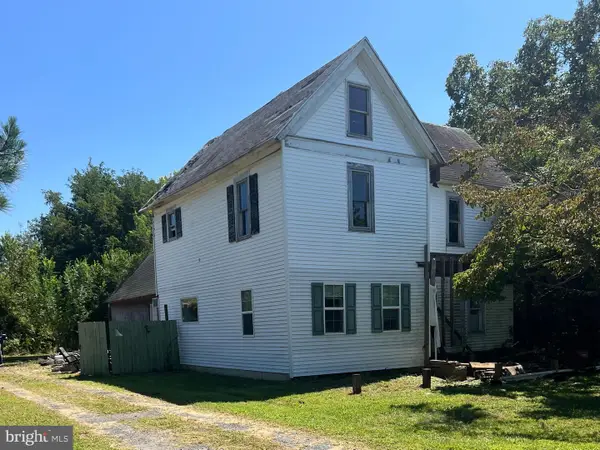 $109,900Active3 beds 2 baths2,312 sq. ft.
$109,900Active3 beds 2 baths2,312 sq. ft.9709 Foy Rd, DENTON, MD 21629
MLS# MDCM2006152Listed by: ANR REALTY, LLC - New
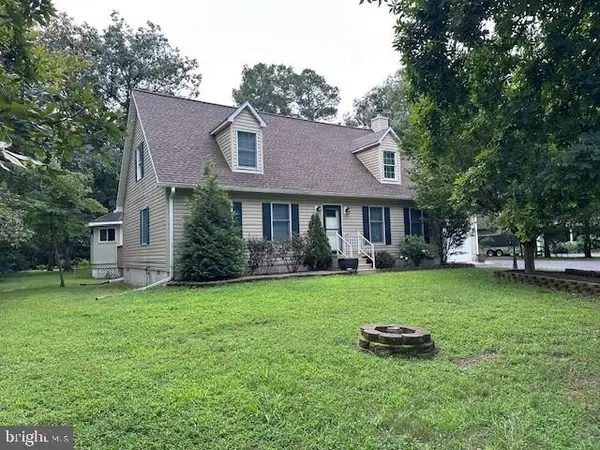 $435,000Active4 beds 2 baths2,040 sq. ft.
$435,000Active4 beds 2 baths2,040 sq. ft.24711 Pealiquor Rd, DENTON, MD 21629
MLS# MDCM2006136Listed by: BENSON & MANGOLD, LLC - New
 $350,000Active4 beds 2 baths1,326 sq. ft.
$350,000Active4 beds 2 baths1,326 sq. ft.1203 Tuckahoe Ct, DENTON, MD 21629
MLS# MDCM2006132Listed by: IRON VALLEY REAL ESTATE OCEAN CITY - New
 $625,000Active3 beds 2 baths1,616 sq. ft.
$625,000Active3 beds 2 baths1,616 sq. ft.300 S 1st St, DENTON, MD 21629
MLS# MDCM2006104Listed by: BRENTON REALTY GROUP - Coming Soon
 $330,000Coming Soon3 beds 2 baths
$330,000Coming Soon3 beds 2 baths25607 Garey Rd, DENTON, MD 21629
MLS# MDCM2006116Listed by: BENSON & MANGOLD, LLC - New
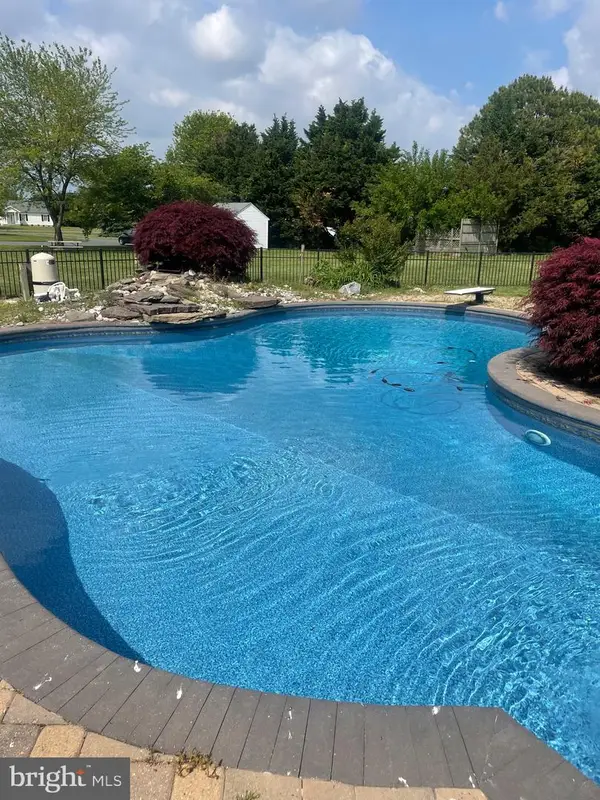 $450,000Active3 beds 2 baths1,344 sq. ft.
$450,000Active3 beds 2 baths1,344 sq. ft.8556 Tuckahoe Rd, DENTON, MD 21629
MLS# MDCM2006106Listed by: COLDWELL BANKER REALTY  $279,000Active3 beds 1 baths1,019 sq. ft.
$279,000Active3 beds 1 baths1,019 sq. ft.529 N 6th St, DENTON, MD 21629
MLS# MDCM2006100Listed by: WEESE PROPERTIES, LLC $289,000Active3 beds 2 baths1,092 sq. ft.
$289,000Active3 beds 2 baths1,092 sq. ft.312 Fountain Ave, DENTON, MD 21629
MLS# MDCM2006094Listed by: RE/MAX EXECUTIVE
