7221 Titonka Way, Derwood, MD 20855
Local realty services provided by:Better Homes and Gardens Real Estate Cassidon Realty
7221 Titonka Way,Derwood, MD 20855
$879,900
- 4 Beds
- 4 Baths
- 2,508 sq. ft.
- Single family
- Pending
Listed by: douglas l lunenfeld
Office: keller williams capital properties
MLS#:MDMC2201474
Source:BRIGHTMLS
Price summary
- Price:$879,900
- Price per sq. ft.:$350.84
- Monthly HOA dues:$31.5
About this home
This well-appointed 4BR, 3.5 half bath colonial brick front home located in desirable Derwood Station community offers many features to make this one your home! The just completed kitchen renovation offers quartz countertops, new upgraded cabinets, tile flooring and backsplash, new stainless-steel appliances and recessed lighting that overlooks a kitchen dining area that flows directly to a large family room with a wood burning fireplace. Enjoy a relaxing evening on the deck off the back overlooking the large flat private backyard. This floor also offers a large dining room, living room and private offer/den perfect for a home office as well as new washer/dryer in laundry room/mudroom w/access to the large two car garage. This level and upstairs has beautiful hardwood flooring. Upstairs offers 4 large bedrooms with a nicely designed hall bath and a large owner's suite bath with elegant tile and hardwoods in hall and bedrooms. The basement offers lots of versatility with a large open space for recreation/additional family room space and new LVP flooring with a large built-in wet bar and a separate room for use as an options home office/exercise or guest/additional bedroom and a large full bath on the level ready for your designer touch. Brand new windows (with a few exceptions) and new siding. Close to Metro, 355, 370, 200 and lots of shipping and restaurant options.
Contact an agent
Home facts
- Year built:1985
- Listing ID #:MDMC2201474
- Added:52 day(s) ago
- Updated:November 16, 2025 at 08:28 AM
Rooms and interior
- Bedrooms:4
- Total bathrooms:4
- Full bathrooms:3
- Half bathrooms:1
- Living area:2,508 sq. ft.
Heating and cooling
- Cooling:Ceiling Fan(s), Central A/C
- Heating:90% Forced Air, Natural Gas
Structure and exterior
- Roof:Asphalt, Shingle
- Year built:1985
- Building area:2,508 sq. ft.
- Lot area:0.25 Acres
Schools
- High school:RICHARD MONTGOMERY
- Middle school:JULIUS WEST
- Elementary school:COLLEGE GARDENS
Utilities
- Water:Public
- Sewer:Public Sewer
Finances and disclosures
- Price:$879,900
- Price per sq. ft.:$350.84
- Tax amount:$7,803 (2024)
New listings near 7221 Titonka Way
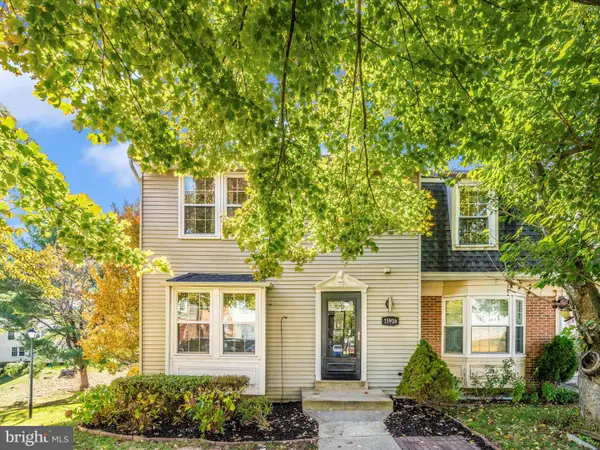 $475,000Pending4 beds 4 baths2,058 sq. ft.
$475,000Pending4 beds 4 baths2,058 sq. ft.15916 Indian Hills Ter, ROCKVILLE, MD 20855
MLS# MDMC2204412Listed by: KELLER WILLIAMS KEYSTONE REALTY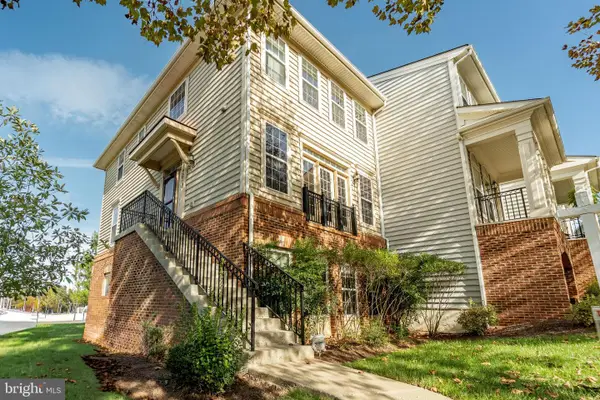 $599,900Pending3 beds 4 baths2,200 sq. ft.
$599,900Pending3 beds 4 baths2,200 sq. ft.17610 Phelps Hill Ln, DERWOOD, MD 20855
MLS# MDMC2202780Listed by: SACHS REALTY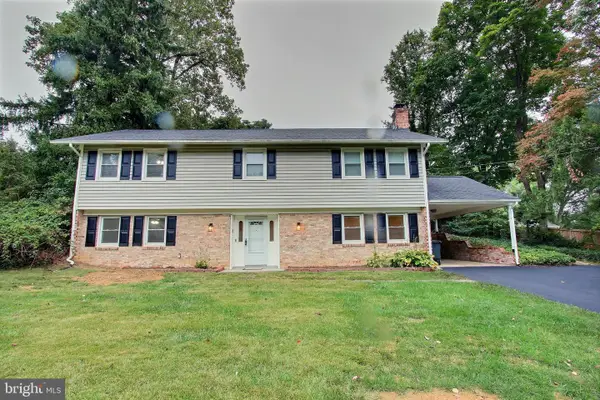 $689,900Pending4 beds 3 baths3,450 sq. ft.
$689,900Pending4 beds 3 baths3,450 sq. ft.17805 Park Mill Dr, DERWOOD, MD 20855
MLS# MDMC2201852Listed by: KELLER WILLIAMS CAPITAL PROPERTIES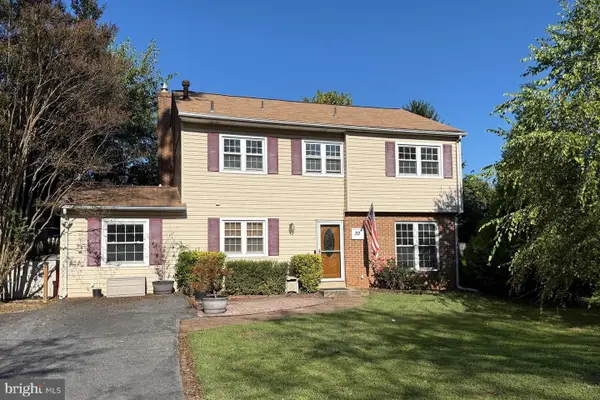 $598,000Active4 beds 3 baths1,951 sq. ft.
$598,000Active4 beds 3 baths1,951 sq. ft.30 Millcrest Ct, DERWOOD, MD 20855
MLS# MDMC2200928Listed by: REDFIN CORP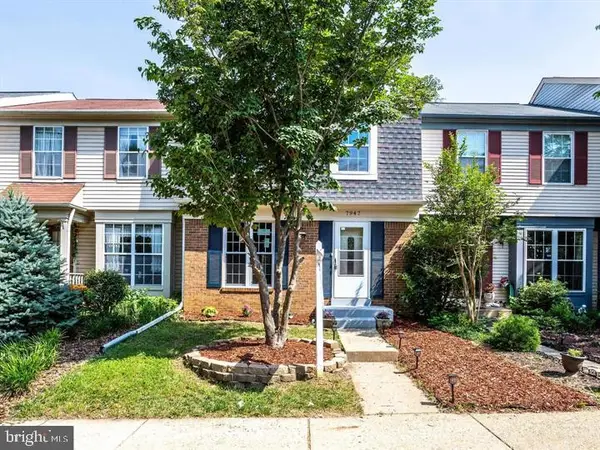 $470,000Pending3 beds 4 baths1,280 sq. ft.
$470,000Pending3 beds 4 baths1,280 sq. ft.7947 Capricorn Ter, DERWOOD, MD 20855
MLS# MDMC2196638Listed by: SOVEREIGN HOME REALTY- Open Sun, 11:30am to 1pm
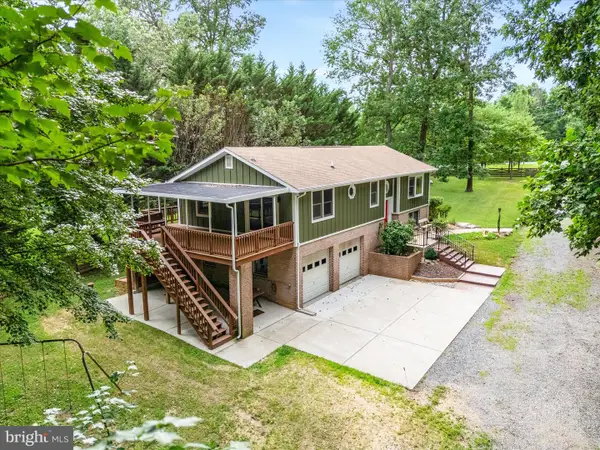 $1,250,000Active3 beds 3 baths2,050 sq. ft.
$1,250,000Active3 beds 3 baths2,050 sq. ft.17101 Overhill, DERWOOD, MD 20855
MLS# MDMC2190736Listed by: CHARIS REALTY GROUP 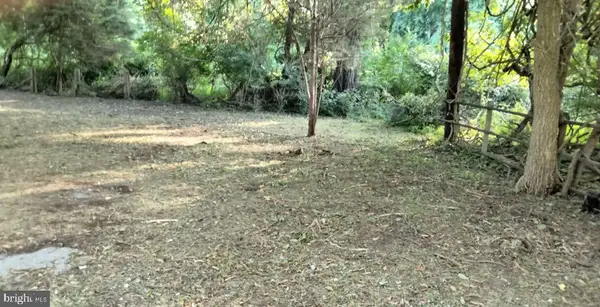 $325,000Active1 Acres
$325,000Active1 AcresDimes Rd, DERWOOD, MD 20855
MLS# MDMC2193468Listed by: RE/MAX REALTY CENTRE, INC. $1,800,000Active5 beds 6 baths5,714 sq. ft.
$1,800,000Active5 beds 6 baths5,714 sq. ft.5716 Dun Horse Ln, DERWOOD, MD 20855
MLS# MDMC2186992Listed by: LONG & FOSTER REAL ESTATE, INC.
