12 Barley Field, Dickerson, MD 20842
Local realty services provided by:Better Homes and Gardens Real Estate Community Realty
Listed by: antonette r koerber
Office: long & foster real estate, inc.
MLS#:MDMC2200004
Source:BRIGHTMLS
Price summary
- Price:$1,845,000
- Price per sq. ft.:$202.52
About this home
PRICE ADJUSTMENT on this unique Montgomery County property known as COMUS RUN. Tucked away at the end of a cul de sac the estate home is ideally positioned on the private 45+ acres. The Thomas Manion designed custom built home with over 9,000 square feet of living space provides a comfortable layout designed for everyday living and entertaining. Stunning views of the mountains, sunsets, sunrises, a private pond, pastures and woods. 6 bedroom, 6.5 bathrooms, first floor owner’s suite. The expansive finished lower level with separate entrance, private spaces, kitchen, 2 full bathrooms is ideal for multi generational living. Upgraded systems include generator, geothermal HVAC plus many recent improvements. An added attraction of a horse/livestock stable with 5 stalls, wash stall, tack room, 20 x 60 dressage ring and direct access to riding trails. Excellent location within commuting distance of DC and Frederick and Sugarloaf Mountain, wineries, hiking and biking trails. Plus located in the sought after Poolesville School Cluster. Additional acreage is available.
Contact an agent
Home facts
- Year built:1991
- Listing ID #:MDMC2200004
- Added:145 day(s) ago
- Updated:February 11, 2026 at 02:38 PM
Rooms and interior
- Bedrooms:6
- Total bathrooms:7
- Full bathrooms:6
- Half bathrooms:1
- Living area:9,110 sq. ft.
Heating and cooling
- Cooling:Ceiling Fan(s), Central A/C, Geothermal
- Heating:Geo-thermal, Heat Pump(s)
Structure and exterior
- Roof:Composite
- Year built:1991
- Building area:9,110 sq. ft.
- Lot area:45.78 Acres
Schools
- High school:POOLESVILLE
- Middle school:JOHN H. POOLE
- Elementary school:MONOCACY
Utilities
- Water:Well
- Sewer:Private Septic Tank
Finances and disclosures
- Price:$1,845,000
- Price per sq. ft.:$202.52
- Tax amount:$24,994 (2024)
New listings near 12 Barley Field
- Coming Soon
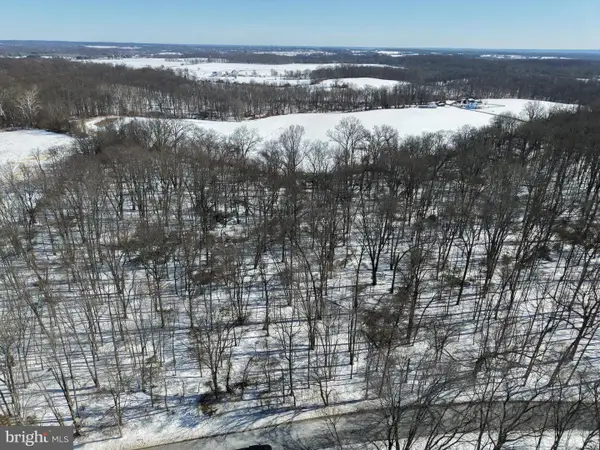 $29,000Coming Soon-- Acres
$29,000Coming Soon-- Acres1+/- Acre Elmer School Rd, DICKERSON, MD 20842
MLS# MDMC2216540Listed by: HURLEY REAL ESTATE & AUCTIONS 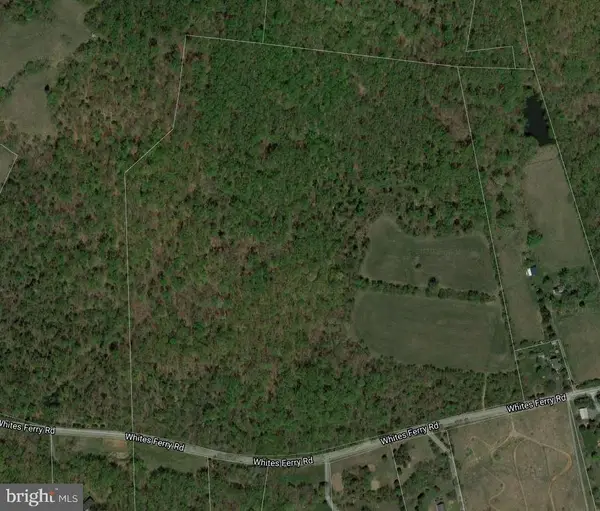 $990,000Pending79.31 Acres
$990,000Pending79.31 Acres23521 Whites Ferry, DICKERSON, MD 20842
MLS# MDMC2214664Listed by: CHARLES H. JAMISON, LLC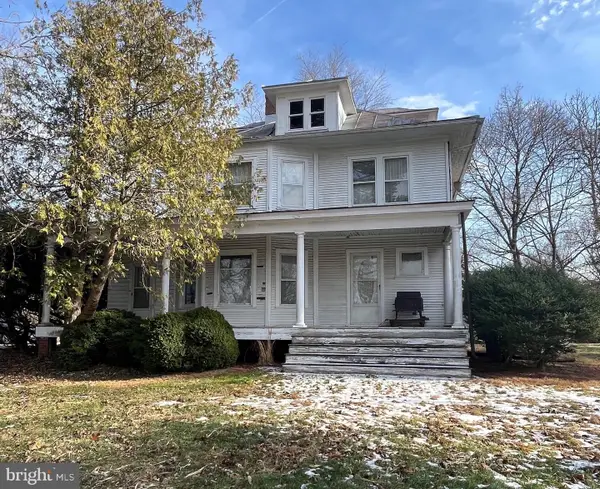 $599,000Pending3 beds 2 baths1,764 sq. ft.
$599,000Pending3 beds 2 baths1,764 sq. ft.21921 Dickerson Rd, DICKERSON, MD 20842
MLS# MDMC2211506Listed by: CHARLES H. JAMISON, LLC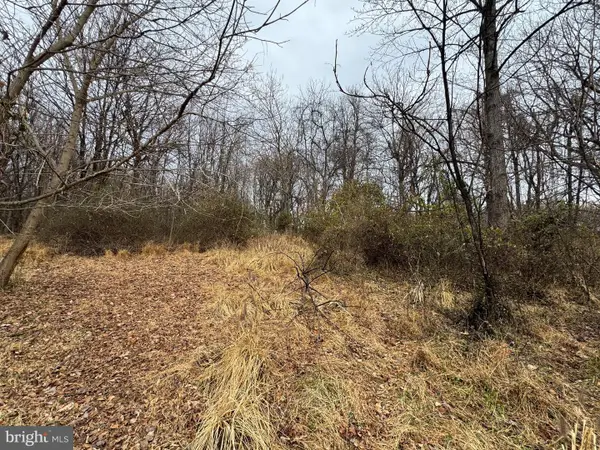 $175,000Active1 Acres
$175,000Active1 AcresPeach Tree Rd, DICKERSON, MD 20842
MLS# MDMC2210762Listed by: LPT REALTY, LLC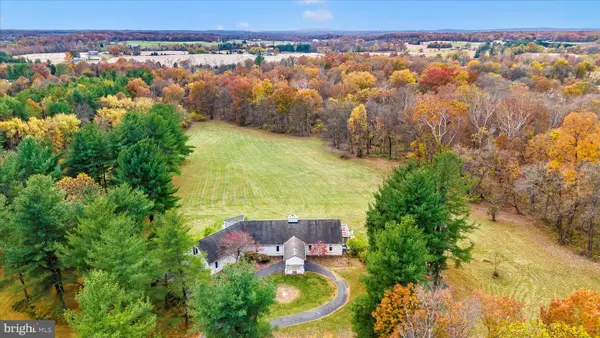 $1,100,000Pending4 beds 5 baths2,961 sq. ft.
$1,100,000Pending4 beds 5 baths2,961 sq. ft.18820 Wasche Rd, DICKERSON, MD 20842
MLS# MDMC2208386Listed by: CHARLES H. JAMISON, LLC $2,895,000Active5 beds 7 baths8,437 sq. ft.
$2,895,000Active5 beds 7 baths8,437 sq. ft.16704 Thurston Rd, DICKERSON, MD 20842
MLS# MDMC2202466Listed by: SELL YOUR HOME SERVICES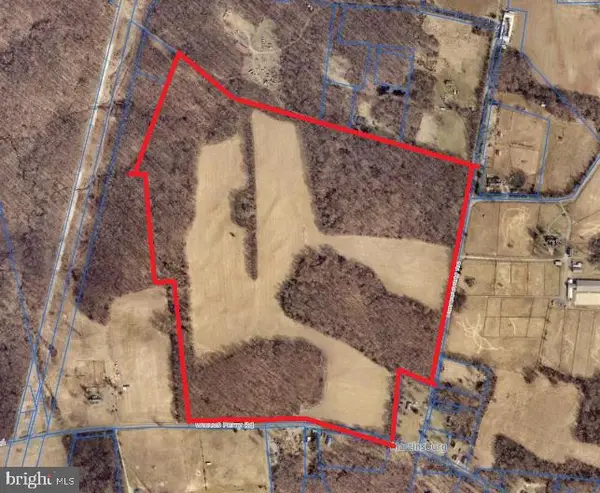 $1,995,000Active-- beds -- baths
$1,995,000Active-- beds -- bathsWhites Ferry, DICKERSON, MD 20842
MLS# MDMC2198616Listed by: TAYLOR PROPERTIES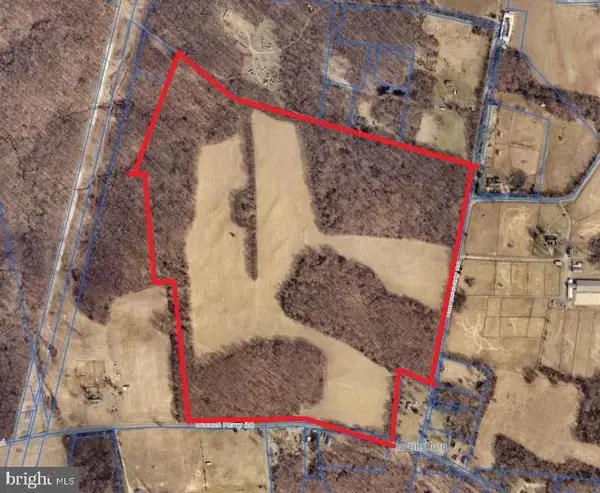 $1,995,000Active136.2 Acres
$1,995,000Active136.2 AcresWhites Ferry, DICKERSON, MD 20842
MLS# MDMC2198496Listed by: TAYLOR PROPERTIES $2,246,335Pending6 beds 8 baths5,814 sq. ft.
$2,246,335Pending6 beds 8 baths5,814 sq. ft.21339 Big Woods Rd, DICKERSON, MD 20842
MLS# MDMC2193880Listed by: LPT REALTY, LLC

