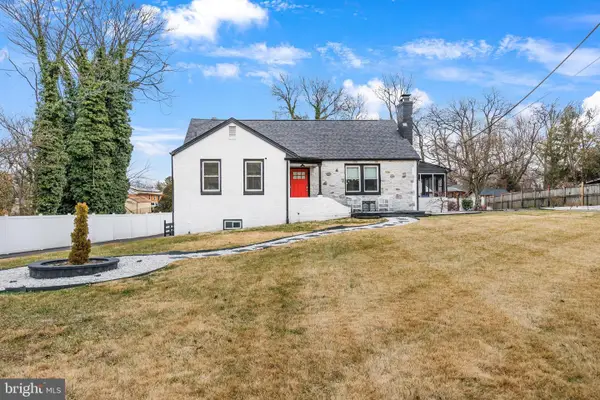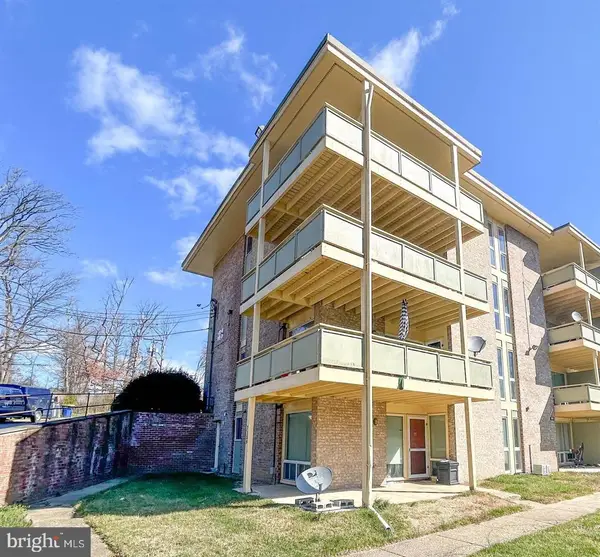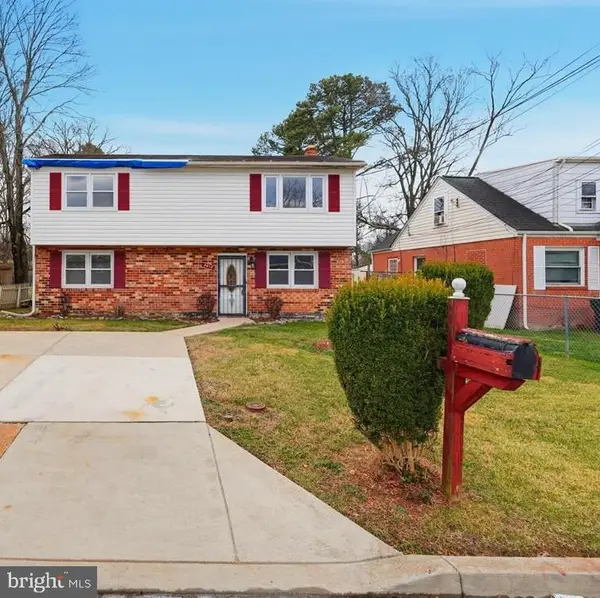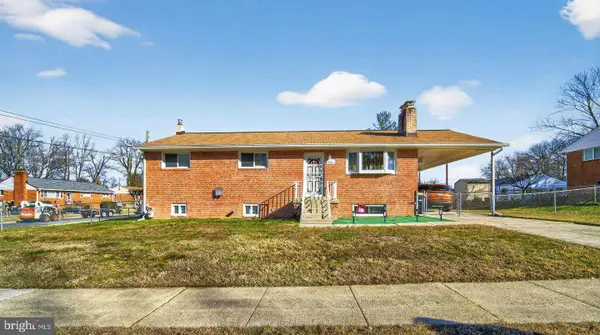1218 Iron Forge Rd, District Heights, MD 20747
Local realty services provided by:Better Homes and Gardens Real Estate Cassidon Realty
Listed by: paige tara anderson
Office: kw metro center
MLS#:MDPG2179258
Source:BRIGHTMLS
Price summary
- Price:$440,000
- Price per sq. ft.:$192.31
About this home
Welcome home! Inside the entrance of this split-level home, discover a luxury vinyl plank flooring, and a stunning bay window filling the space with natural light. The open concept floorplan leads you into the modern elegant kitchen, which boasts stainless steel appliances and sleek granite countertops. Pull up a stool to the island breakfast bar, or enjoy a meal in the adjacent and light-filled dining space. Down the hall you’ll find a spacious primary bedroom suite that features plush carpeting, two large closets, a cozy sitting area, and a private half bathroom. The second bedroom is sizable with soft carpeted flooring and shares access to the handsomely updated full bathroom in the hall. Downstairs, the expansive recreation room offers a fantastic additional living space! A third spacious bedroom with multiple closets and a second sophisticated full bathroom can also be found on this level of the home, along with a large laundry room with a utility sink. Through the french doors, step outside onto the patio to enjoy a breath of fresh air and privacy in your fenced corner lot. On the front of the home, the two-car garage and driveway provide you with plenty of space for storage and parking. Just minutes to Aldi, Shoppers, Penn Station Shopping Center, Boulevard at the Capital Centre, AMC Cinemas, Dave & Buster’s, Millwood Recreation Center, Walker Mill Regional Park, Joint Base Andrews, Navy Yard, and all of Downtown DC. Quick access to I-495, Martin Luther King Jr Highway, Walker Mill Road, Suitland Parkway, and Central Avenue. ***Property is being sold AS IS*** Schedule a private tour today and enjoy the rest of the year making memories in your new home!
Contact an agent
Home facts
- Year built:1966
- Listing ID #:MDPG2179258
- Added:93 day(s) ago
- Updated:January 12, 2026 at 08:32 AM
Rooms and interior
- Bedrooms:3
- Total bathrooms:3
- Full bathrooms:2
- Half bathrooms:1
- Living area:2,288 sq. ft.
Heating and cooling
- Cooling:Central A/C
- Heating:Central, Forced Air, Hot Water, Natural Gas, Wood
Structure and exterior
- Year built:1966
- Building area:2,288 sq. ft.
- Lot area:0.16 Acres
Schools
- High school:SUITLAND
- Middle school:WALKER MILL
- Elementary school:JOHN H BAYNE
Utilities
- Water:Public
- Sewer:Public Sewer
Finances and disclosures
- Price:$440,000
- Price per sq. ft.:$192.31
- Tax amount:$5,089 (2024)
New listings near 1218 Iron Forge Rd
- New
 $249,500Active3 beds 1 baths962 sq. ft.
$249,500Active3 beds 1 baths962 sq. ft.7217 Nimitz Dr, DISTRICT HEIGHTS, MD 20747
MLS# MDPG2188188Listed by: KELLER WILLIAMS CAPITAL PROPERTIES - Coming Soon
 $439,900Coming Soon5 beds 2 baths
$439,900Coming Soon5 beds 2 baths2501 Kirtland Ave, DISTRICT HEIGHTS, MD 20747
MLS# MDPG2188110Listed by: SAMSON PROPERTIES - New
 $470,000Active4 beds 3 baths2,200 sq. ft.
$470,000Active4 beds 3 baths2,200 sq. ft.1815 Gould Dr, DISTRICT HEIGHTS, MD 20747
MLS# MDPG2187628Listed by: TAYLOR PROPERTIES - New
 $459,999Active4 beds 2 baths1,188 sq. ft.
$459,999Active4 beds 2 baths1,188 sq. ft.1400 Waterford Dr, DISTRICT HEIGHTS, MD 20747
MLS# MDPG2187568Listed by: REAL ESTATE PROFESSIONALS, INC. - New
 $525,000Active5 beds 3 baths3,070 sq. ft.
$525,000Active5 beds 3 baths3,070 sq. ft.2410 Ritchie Rd, DISTRICT HEIGHTS, MD 20747
MLS# MDPG2187086Listed by: KELLER WILLIAMS PREFERRED PROPERTIES - Coming Soon
 $425,000Coming Soon4 beds 2 baths
$425,000Coming Soon4 beds 2 baths7211 Beltz Dr, DISTRICT HEIGHTS, MD 20747
MLS# MDPG2187386Listed by: CENTURY 21 NEW MILLENNIUM - New
 $85,700Active1 beds 1 baths659 sq. ft.
$85,700Active1 beds 1 baths659 sq. ft.7109 Donnell Pl #a8, DISTRICT HEIGHTS, MD 20747
MLS# MDPG2187420Listed by: EXP REALTY, LLC  $299,895Active4 beds 2 baths1,414 sq. ft.
$299,895Active4 beds 2 baths1,414 sq. ft.2612 Phelps Ave, DISTRICT HEIGHTS, MD 20747
MLS# MDPG2186900Listed by: ANR REALTY, LLC $130,000Active2 beds 1 baths886 sq. ft.
$130,000Active2 beds 1 baths886 sq. ft.7232 Donnell Pl #d, DISTRICT HEIGHTS, MD 20747
MLS# MDPG2187154Listed by: KELLER WILLIAMS FLAGSHIP $400,000Pending3 beds 3 baths1,716 sq. ft.
$400,000Pending3 beds 3 baths1,716 sq. ft.1406 Alberta Dr, DISTRICT HEIGHTS, MD 20747
MLS# MDPG2186940Listed by: LONG & FOSTER REAL ESTATE, INC.
