2821 Walters Ln, District Heights, MD 20747
Local realty services provided by:Better Homes and Gardens Real Estate Maturo
2821 Walters Ln,District Heights, MD 20747
$379,900
- 3 Beds
- 2 Baths
- 1,800 sq. ft.
- Single family
- Pending
Listed by: michael anthony brown sr.
Office: rlah @properties
MLS#:MDPG2161264
Source:BRIGHTMLS
Price summary
- Price:$379,900
- Price per sq. ft.:$211.06
About this home
Welcome to this beautifully designed 3 bedroom, 2 bathroom home, where comfort meets convenience in the perfect setting! Step inside and discover a bright and airy layout featuring a spacious kitchen , dining area, and modern appliances, including a dishwasher - perfect for effortless cooking and gathering. New Roof installed in 2023 and Washer/Dryer less than 6 months old. Whether hosting dinners in the dining area or enjoying casual mornings, this home is built for both everyday living and entertaining. This home comes with a fire detection system and surveillance setup, while a detached garage offers addition storage and parking. Outside, enjoy plenty of yard space - ideal for gardening, play, or outdoor relaxation.
Located minutes from the Beltway, downtown Washington, DC, and Forestville Mall, this home offers unbeatable access to shopping, dining, and entertainment. **"Here's the best part - this is a motivated Seller, which means this is your chance to make a strong offer and move in quickly! With all that this home offers, it won't last long.
Contact an agent
Home facts
- Year built:1940
- Listing ID #:MDPG2161264
- Added:128 day(s) ago
- Updated:December 12, 2025 at 08:40 AM
Rooms and interior
- Bedrooms:3
- Total bathrooms:2
- Full bathrooms:2
- Living area:1,800 sq. ft.
Heating and cooling
- Cooling:Central A/C
- Heating:90% Forced Air, Electric
Structure and exterior
- Year built:1940
- Building area:1,800 sq. ft.
- Lot area:0.21 Acres
Schools
- High school:SUITLAND
- Middle school:DREW FREEMAN
- Elementary school:FRANCIS SCOTT KEY
Utilities
- Water:Public
- Sewer:Public Sewer
Finances and disclosures
- Price:$379,900
- Price per sq. ft.:$211.06
- Tax amount:$3,831 (2024)
New listings near 2821 Walters Ln
- Coming Soon
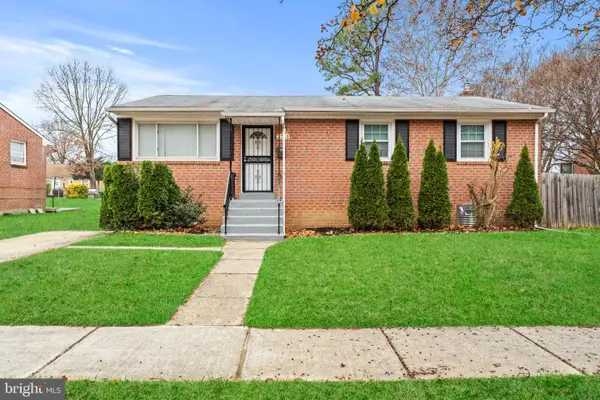 $399,900Coming Soon4 beds 2 baths
$399,900Coming Soon4 beds 2 baths2713 Pinecreek Pl, DISTRICT HEIGHTS, MD 20747
MLS# MDPG2186072Listed by: SAMSON PROPERTIES - New
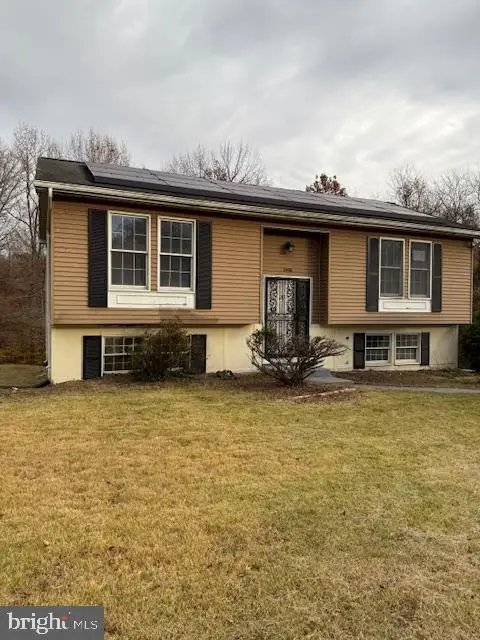 $269,000Active2 beds 1 baths1,796 sq. ft.
$269,000Active2 beds 1 baths1,796 sq. ft.2406 Timbercrest Dr, DISTRICT HEIGHTS, MD 20747
MLS# MDPG2183502Listed by: ISABELLE WILLIAMS AND ASSOCIATES - Coming Soon
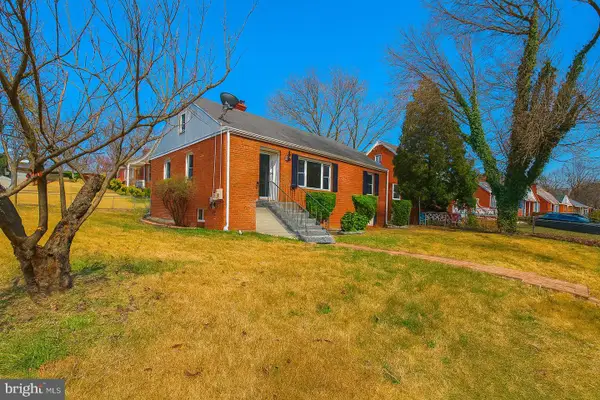 $445,000Coming Soon5 beds 2 baths
$445,000Coming Soon5 beds 2 baths6719 Kipling, DISTRICT HEIGHTS, MD 20747
MLS# MDPG2185544Listed by: SAMSON PROPERTIES - New
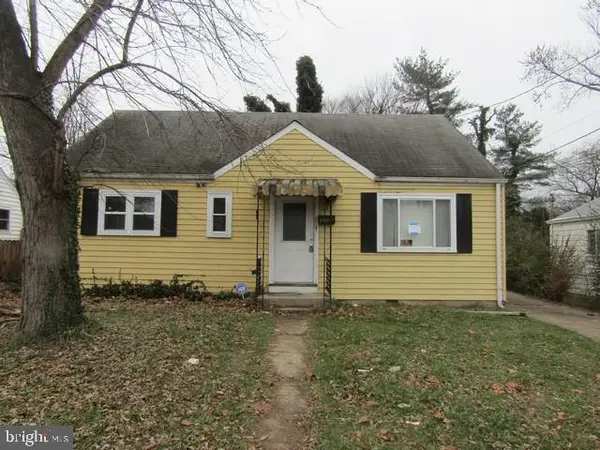 $253,000Active4 beds 2 baths1,330 sq. ft.
$253,000Active4 beds 2 baths1,330 sq. ft.2711 Lakehurst Ave, DISTRICT HEIGHTS, MD 20747
MLS# MDPG2185842Listed by: DANIELS REALTY, LLC 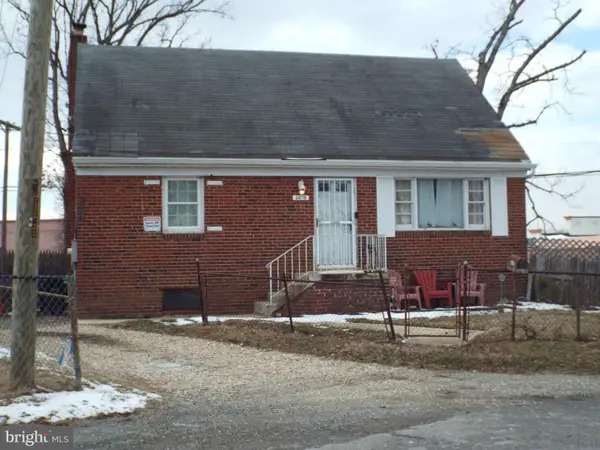 $205,000Pending4 beds 1 baths1,224 sq. ft.
$205,000Pending4 beds 1 baths1,224 sq. ft.3015 Kirtland Ave, DISTRICT HEIGHTS, MD 20747
MLS# MDPG2185326Listed by: SAMSON PROPERTIES- New
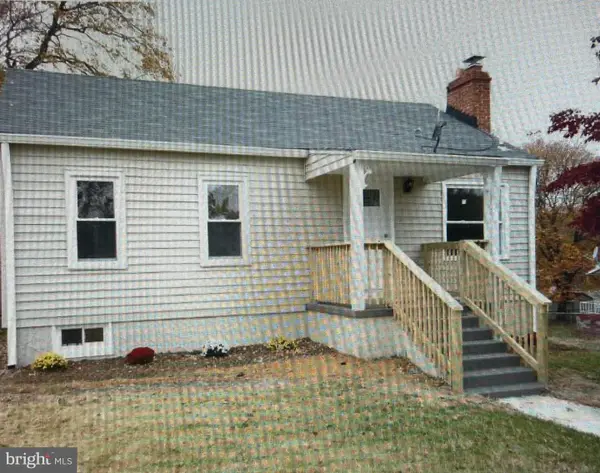 $399,000Active5 beds 2 baths713 sq. ft.
$399,000Active5 beds 2 baths713 sq. ft.2703 Ocala Ave, DISTRICT HEIGHTS, MD 20747
MLS# MDPG2185366Listed by: ONE WORLD REALTY, LLC - New
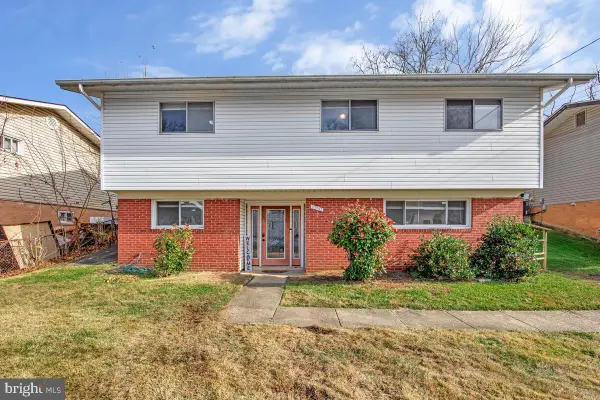 $430,000Active4 beds 2 baths1,073 sq. ft.
$430,000Active4 beds 2 baths1,073 sq. ft.1310 Asheville Rd, DISTRICT HEIGHTS, MD 20747
MLS# MDPG2184988Listed by: RE/MAX UNITED REAL ESTATE - New
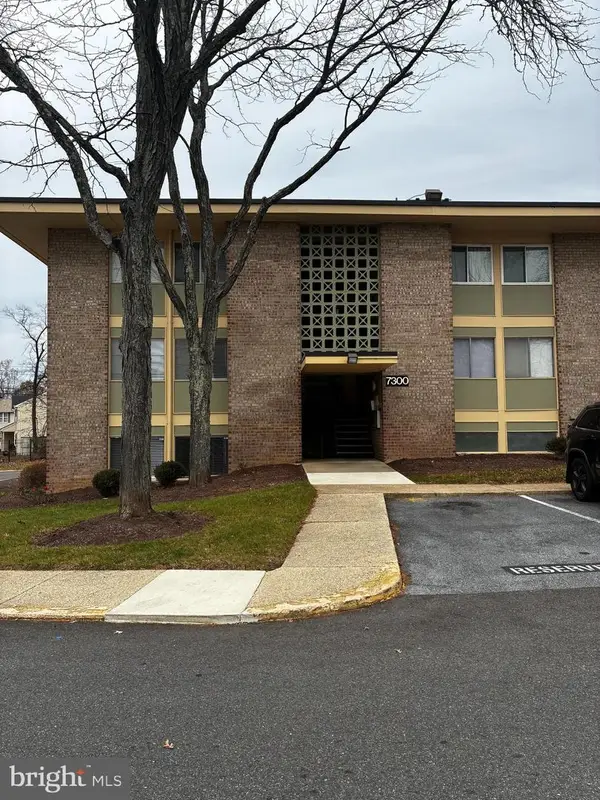 $129,900Active2 beds 1 baths884 sq. ft.
$129,900Active2 beds 1 baths884 sq. ft.7300 Donnell Pl #b-1, DISTRICT HEIGHTS, MD 20747
MLS# MDPG2184992Listed by: LONG & FOSTER REAL ESTATE, INC. 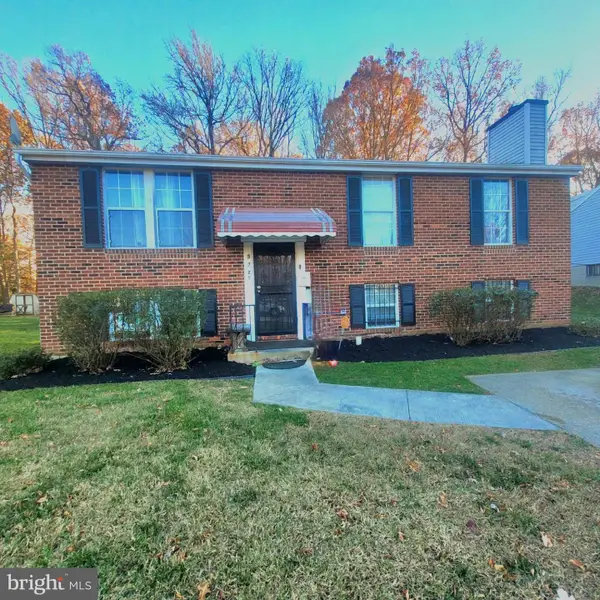 $360,000Active4 beds 3 baths960 sq. ft.
$360,000Active4 beds 3 baths960 sq. ft.3728 Cricket Ave, DISTRICT HEIGHTS, MD 20747
MLS# MDPG2184908Listed by: TAYLOR PROPERTIES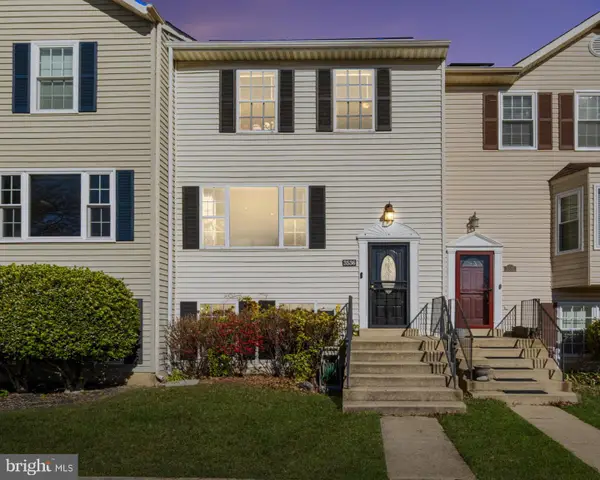 $352,500Active3 beds 3 baths1,920 sq. ft.
$352,500Active3 beds 3 baths1,920 sq. ft.3536 Princess Caroline Ct, DISTRICT HEIGHTS, MD 20747
MLS# MDPG2184766Listed by: TAYLOR PROPERTIES
