5244 Daventry Ter, District Heights, MD 20747
Local realty services provided by:Better Homes and Gardens Real Estate Reserve
5244 Daventry Ter,District Heights, MD 20747
$360,000
- 3 Beds
- 4 Baths
- 1,960 sq. ft.
- Townhouse
- Pending
Listed by:bryan arias
Office:samson properties
MLS#:MDPG2161526
Source:BRIGHTMLS
Price summary
- Price:$360,000
- Price per sq. ft.:$183.67
- Monthly HOA dues:$54
About this home
Welcome to this beautifully updated 3-bedroom, 3.5-bath Townhome in the heart of District Heights!
Filled with natural light, this Stunning residence features a modern kitchen with custom shaker cabinetry, Calacatta quartz countertops, a designer tile backsplash, and premium stainless steel appliances. The kitchen opens to a spacious rear deck overlooking a fully fenced, private backyard—perfect for outdoor entertaining.
Enjoy luxurious bathrooms adorned with exquisite tile work and upscale finishes. Throughout the home, fresh designer paint tones and sophisticated fixtures add to the refined atmosphere. The fully finished basement offers a full bathroom and a flexible bonus room ideal for a guest suite, office, or media room.
Located just minutes from shopping, parks, dining, and major commuter routes, this home combines style, comfort, and convenience.
Don’t miss your opportunity—schedule your private tour today!
Contact an agent
Home facts
- Year built:1992
- Listing ID #:MDPG2161526
- Added:61 day(s) ago
- Updated:October 01, 2025 at 07:32 AM
Rooms and interior
- Bedrooms:3
- Total bathrooms:4
- Full bathrooms:3
- Half bathrooms:1
- Living area:1,960 sq. ft.
Heating and cooling
- Cooling:Central A/C
- Heating:Electric, Heat Pump(s)
Structure and exterior
- Year built:1992
- Building area:1,960 sq. ft.
- Lot area:0.03 Acres
Utilities
- Water:Public
- Sewer:Public Sewer
Finances and disclosures
- Price:$360,000
- Price per sq. ft.:$183.67
- Tax amount:$4,404 (2024)
New listings near 5244 Daventry Ter
- New
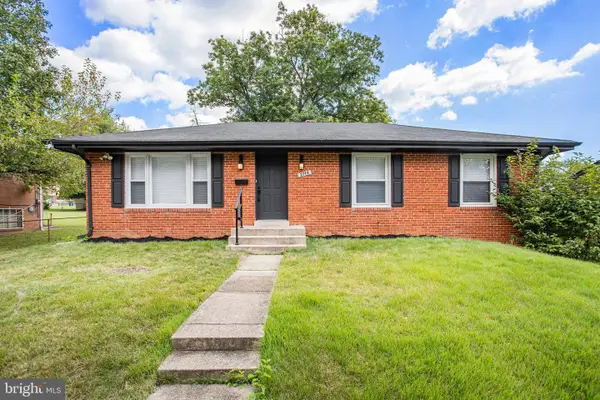 $444,990Active5 beds 3 baths2,356 sq. ft.
$444,990Active5 beds 3 baths2,356 sq. ft.2114 Glendora Dr, DISTRICT HEIGHTS, MD 20747
MLS# MDPG2166478Listed by: PEARSON SMITH REALTY, LLC - New
 $99,000Active0.74 Acres
$99,000Active0.74 Acres2916 Norman Dr, DISTRICT HEIGHTS, MD 20747
MLS# MDPG2177502Listed by: SAMSON PROPERTIES - New
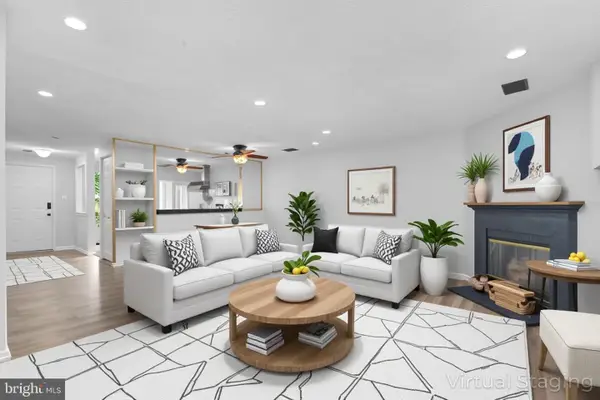 $335,000Active3 beds 2 baths1,296 sq. ft.
$335,000Active3 beds 2 baths1,296 sq. ft.8729 Ritchboro Rd, DISTRICT HEIGHTS, MD 20747
MLS# MDPG2167454Listed by: SAMSON PROPERTIES - New
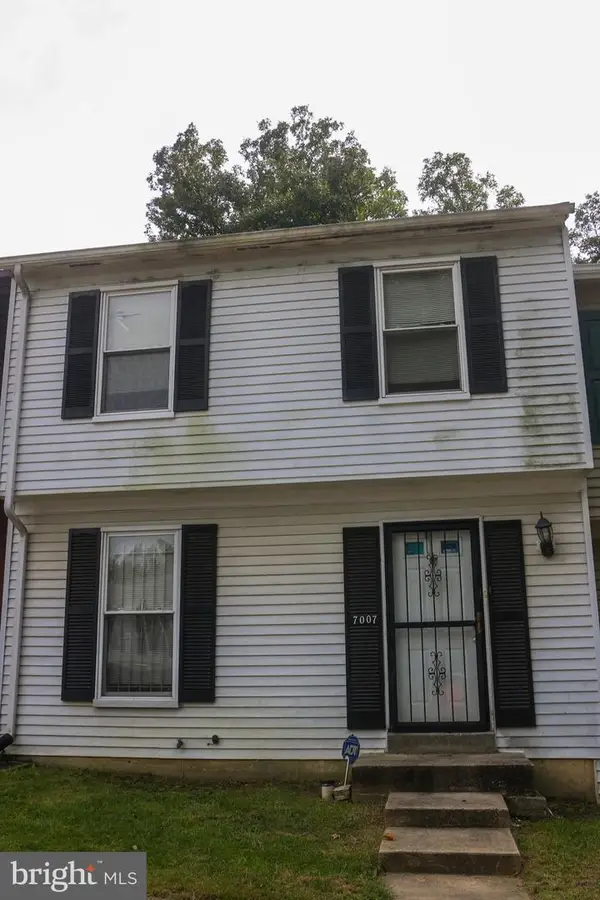 $275,000Active4 beds 3 baths1,460 sq. ft.
$275,000Active4 beds 3 baths1,460 sq. ft.7007 Marbury Ct, DISTRICT HEIGHTS, MD 20747
MLS# MDPG2177270Listed by: SAMSON PROPERTIES - New
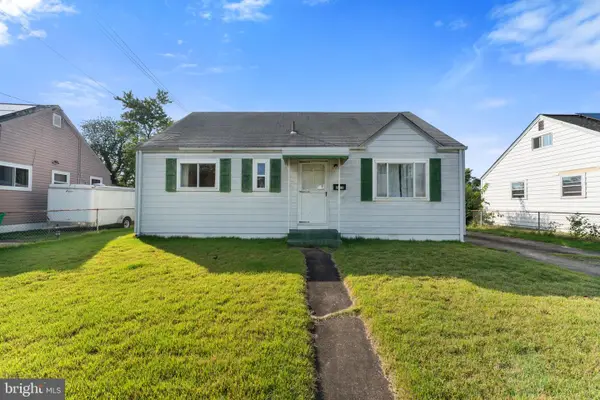 $299,000Active3 beds 1 baths1,200 sq. ft.
$299,000Active3 beds 1 baths1,200 sq. ft.2613 Millvale Ave, DISTRICT HEIGHTS, MD 20747
MLS# MDPG2177248Listed by: SAMSON PROPERTIES - New
 $495,000Active5 beds 3 baths2,296 sq. ft.
$495,000Active5 beds 3 baths2,296 sq. ft.8008 Boundary Dr, DISTRICT HEIGHTS, MD 20747
MLS# MDPG2177016Listed by: SMART REALTY, LLC  $335,000Active4 beds 3 baths1,280 sq. ft.
$335,000Active4 beds 3 baths1,280 sq. ft.Address Withheld By Seller, DISTRICT HEIGHTS, MD 20747
MLS# MDPG2167150Listed by: CLASSIC SELECT INC- Coming Soon
 $140,000Coming Soon2 beds 1 baths
$140,000Coming Soon2 beds 1 baths7103 Donnell Pl #d, DISTRICT HEIGHTS, MD 20747
MLS# MDPG2167466Listed by: EXP REALTY, LLC  $420,000Active4 beds 2 baths1,224 sq. ft.
$420,000Active4 beds 2 baths1,224 sq. ft.6918 Gateway Blvd, DISTRICT HEIGHTS, MD 20747
MLS# MDPG2167626Listed by: CLARK REALTY GROUP, LLC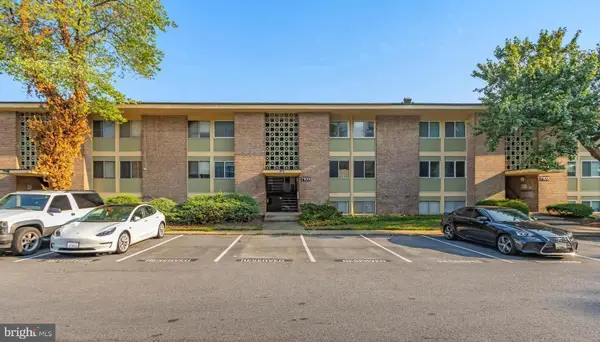 $85,000Pending1 beds 1 baths664 sq. ft.
$85,000Pending1 beds 1 baths664 sq. ft.7105 Donnell Pl, DISTRICT HEIGHTS, MD 20747
MLS# MDPG2167188Listed by: SAMSON PROPERTIES
