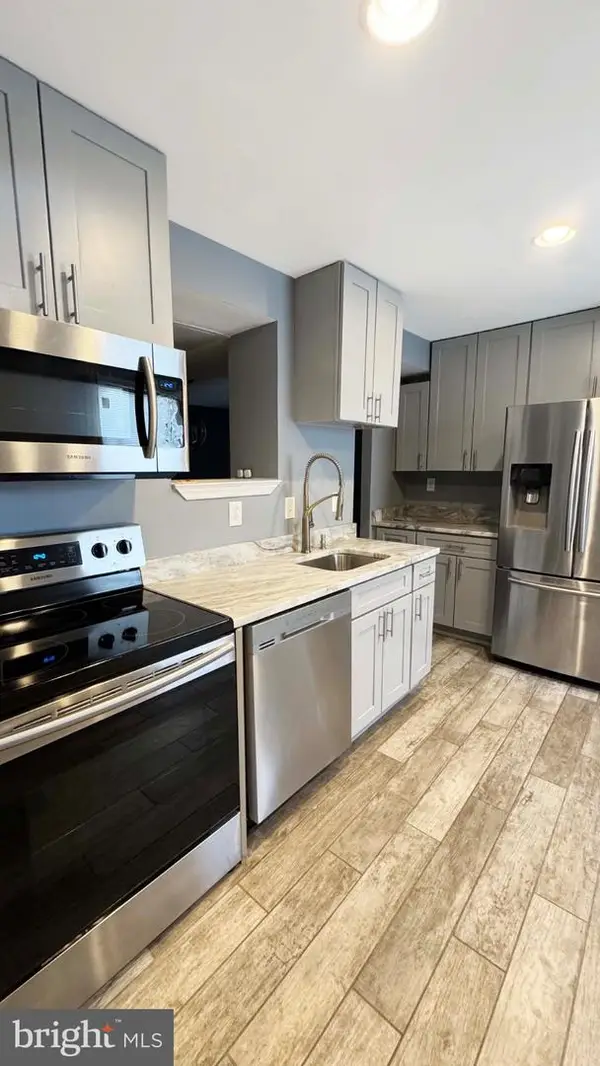- BHGRE®
- Maryland
- District Heights
- 6126 Cedar Post Dr
6126 Cedar Post Dr, District Heights, MD 20747
Local realty services provided by:Better Homes and Gardens Real Estate Premier
6126 Cedar Post Dr,District Heights, MD 20747
$330,000
- 2 Beds
- 3 Baths
- 1,308 sq. ft.
- Townhouse
- Active
Listed by: christopher craddock, bradley todd
Office: exp realty, llc.
MLS#:MDPG2159134
Source:BRIGHTMLS
Price summary
- Price:$330,000
- Price per sq. ft.:$252.29
- Monthly HOA dues:$86
About this home
Discover the opportunity to customize this spacious 3-story end-unit townhome, ideally located for both convenience and long-term value. With two large bedrooms—each with its own private full bath—and an additional half bath on the main level, the layout supports both comfortable living and easy entertaining.
Upstairs, both bedrooms are thoughtfully separated for privacy, while the walk-out lower level includes a framed bonus room and existing plumbing—ready for you to finish into a home office, gym, recreation room, or guest suite. As an end unit, the home enjoys abundant natural light, added privacy, and a larger yard—perfect for outdoor gatherings or quiet relaxation.
Two reserved parking spaces are located directly in front for everyday convenience. The location offers quick access to I-495, Joint Base Andrews, shopping centers, and the DC line, with National Harbor and Northern Virginia just 20 minutes away.
Schedule your showing today and explore the possibilities.
Contact an agent
Home facts
- Year built:1995
- Listing ID #:MDPG2159134
- Added:199 day(s) ago
- Updated:February 02, 2026 at 02:43 PM
Rooms and interior
- Bedrooms:2
- Total bathrooms:3
- Full bathrooms:2
- Half bathrooms:1
- Living area:1,308 sq. ft.
Heating and cooling
- Cooling:Central A/C
- Heating:Electric, Heat Pump(s)
Structure and exterior
- Year built:1995
- Building area:1,308 sq. ft.
- Lot area:0.06 Acres
Schools
- High school:SUITLAND
- Middle school:DREW FREEMAN
- Elementary school:DISTRICT HEIGHTS
Utilities
- Water:Public
- Sewer:Public Sewer
Finances and disclosures
- Price:$330,000
- Price per sq. ft.:$252.29
- Tax amount:$4,095 (2024)
New listings near 6126 Cedar Post Dr
- New
 $285,000Active3 beds 4 baths1,932 sq. ft.
$285,000Active3 beds 4 baths1,932 sq. ft.7149 Cross St, DISTRICT HEIGHTS, MD 20747
MLS# MDPG2188608Listed by: SAMSON PROPERTIES - New
 $225,000Active2 beds 2 baths930 sq. ft.
$225,000Active2 beds 2 baths930 sq. ft.2805 Forest Dr #2-101, DISTRICT HEIGHTS, MD 20747
MLS# MDPG2190086Listed by: COLDWELL BANKER REALTY - WASHINGTON - New
 $399,900Active3 beds 2 baths1,723 sq. ft.
$399,900Active3 beds 2 baths1,723 sq. ft.4007 Forestville Rd, DISTRICT HEIGHTS, MD 20747
MLS# MDPG2189308Listed by: KELLER WILLIAMS FLAGSHIP - New
 $425,000Active4 beds 2 baths2,152 sq. ft.
$425,000Active4 beds 2 baths2,152 sq. ft.2703 Overdale Pl, DISTRICT HEIGHTS, MD 20747
MLS# MDPG2189720Listed by: RLAH @PROPERTIES  $360,000Active4 beds 4 baths1,460 sq. ft.
$360,000Active4 beds 4 baths1,460 sq. ft.7007 Marbury Ct, DISTRICT HEIGHTS, MD 20747
MLS# MDPG2189300Listed by: MARYLAND PREMIERE PROPERTIES LLC $399,900Active4 beds 2 baths1,110 sq. ft.
$399,900Active4 beds 2 baths1,110 sq. ft.7212 Beltz Dr, DISTRICT HEIGHTS, MD 20747
MLS# MDPG2189164Listed by: SAMSON PROPERTIES $75,000Pending0.19 Acres
$75,000Pending0.19 Acres1307 Asheville Rd, DISTRICT HEIGHTS, MD 20747
MLS# MDPG2188514Listed by: REALTY NAVIGATOR $459,000Active5 beds 2 baths2,106 sq. ft.
$459,000Active5 beds 2 baths2,106 sq. ft.6406 Elmhurst St, DISTRICT HEIGHTS, MD 20747
MLS# MDPG2188522Listed by: TAYLOR PROPERTIES $289,000Pending3 beds 2 baths1,075 sq. ft.
$289,000Pending3 beds 2 baths1,075 sq. ft.6622 Lacona St, DISTRICT HEIGHTS, MD 20747
MLS# MDPG2188510Listed by: RE/MAX ONE $375,000Active4 beds 2 baths1,100 sq. ft.
$375,000Active4 beds 2 baths1,100 sq. ft.3505 South Forest Edge Road, DISTRICT HEIGHTS, MD 20747
MLS# MDPG2188390Listed by: WEICHERT REALTORS - BLUE RIBBON

