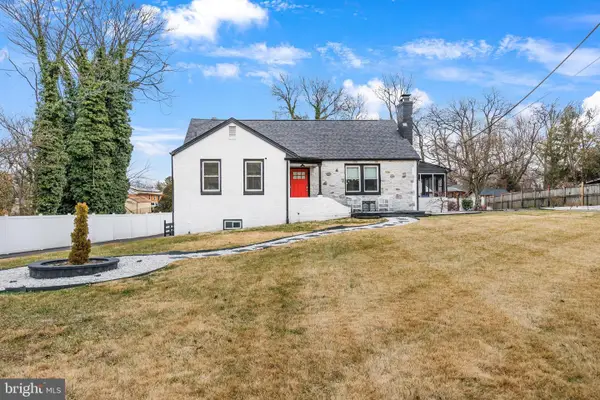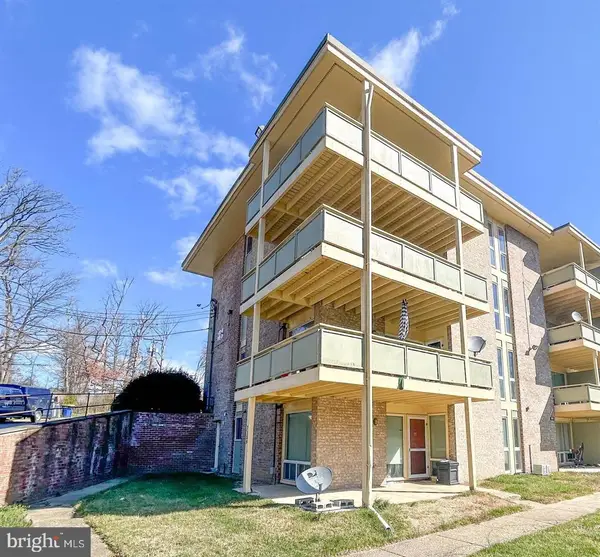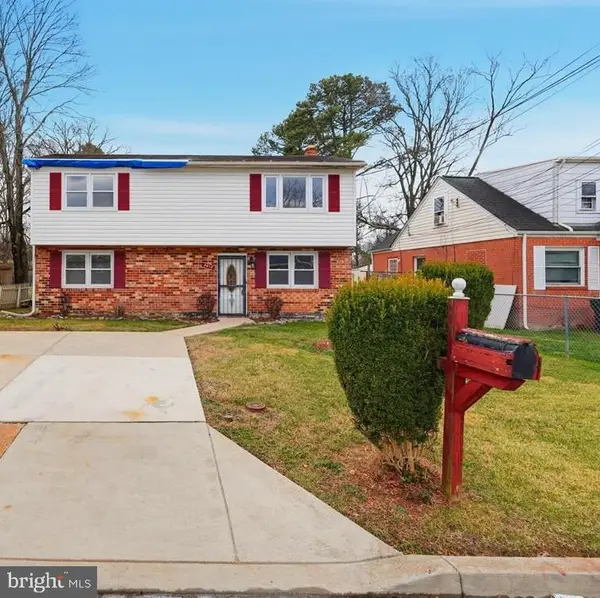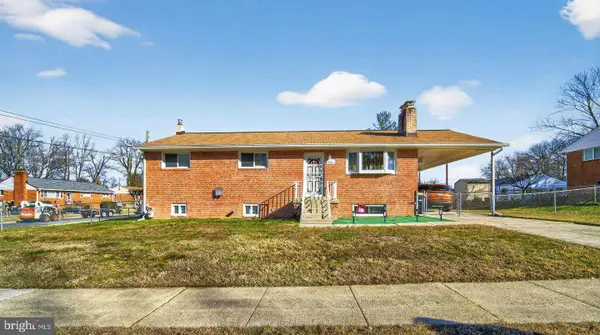7326 Donnell Pl #d, District Heights, MD 20747
Local realty services provided by:Better Homes and Gardens Real Estate Community Realty
7326 Donnell Pl #d,District Heights, MD 20747
$94,900
- 2 Beds
- 1 Baths
- 886 sq. ft.
- Condominium
- Pending
Listed by: michelle diana upton
Office: grateful real estate, inc.
MLS#:MDPG2162546
Source:BRIGHTMLS
Price summary
- Price:$94,900
- Price per sq. ft.:$107.11
About this home
Discover your new home in the heart of District Heights! This spacious two-bedroom, one-bath condominium offers a large open living and dining area, perfect for entertaining or relaxing. Each bedroom is generously sized, providing ample space for comfort and privacy. While the property may require some updating and cosmetic enhancements, it presents a fantastic opportunity to personalize your living space to your taste. Enjoy the abundance of natural light and the fresh air from your own private balcony, ideal for morning coffee or evening relaxation. Convenience is at your doorstep with assigned parking spaces and a prime location close to shopping, restaurants, and essential amenities. Enjoy easy access to popular spots like Starbucks, Target, and an art gallery, all just a short distance away. Close proximity to schools and the beautiful Walker Mill Regional Park, perfect for outdoor activities and leisure. Don t miss out on this opportunity to make this condominium your own in a vibrant community.
Contact an agent
Home facts
- Year built:1964
- Listing ID #:MDPG2162546
- Added:158 day(s) ago
- Updated:January 11, 2026 at 08:45 AM
Rooms and interior
- Bedrooms:2
- Total bathrooms:1
- Full bathrooms:1
- Living area:886 sq. ft.
Heating and cooling
- Cooling:Central A/C
- Heating:Central
Structure and exterior
- Year built:1964
- Building area:886 sq. ft.
Utilities
- Water:Public
- Sewer:Public Sewer
Finances and disclosures
- Price:$94,900
- Price per sq. ft.:$107.11
- Tax amount:$1,491 (2024)
New listings near 7326 Donnell Pl #d
- New
 $249,500Active3 beds 1 baths962 sq. ft.
$249,500Active3 beds 1 baths962 sq. ft.7217 Nimitz Dr, DISTRICT HEIGHTS, MD 20747
MLS# MDPG2188188Listed by: KELLER WILLIAMS CAPITAL PROPERTIES - Coming Soon
 $439,900Coming Soon5 beds 2 baths
$439,900Coming Soon5 beds 2 baths2501 Kirtland Ave, DISTRICT HEIGHTS, MD 20747
MLS# MDPG2188110Listed by: SAMSON PROPERTIES - New
 $470,000Active4 beds 3 baths2,200 sq. ft.
$470,000Active4 beds 3 baths2,200 sq. ft.1815 Gould Dr, DISTRICT HEIGHTS, MD 20747
MLS# MDPG2187628Listed by: TAYLOR PROPERTIES - New
 $459,999Active4 beds 2 baths1,188 sq. ft.
$459,999Active4 beds 2 baths1,188 sq. ft.1400 Waterford Dr, DISTRICT HEIGHTS, MD 20747
MLS# MDPG2187568Listed by: REAL ESTATE PROFESSIONALS, INC. - New
 $525,000Active5 beds 3 baths3,070 sq. ft.
$525,000Active5 beds 3 baths3,070 sq. ft.2410 Ritchie Rd, DISTRICT HEIGHTS, MD 20747
MLS# MDPG2187086Listed by: KELLER WILLIAMS PREFERRED PROPERTIES - Coming Soon
 $425,000Coming Soon4 beds 2 baths
$425,000Coming Soon4 beds 2 baths7211 Beltz Dr, DISTRICT HEIGHTS, MD 20747
MLS# MDPG2187386Listed by: CENTURY 21 NEW MILLENNIUM - New
 $85,700Active1 beds 1 baths659 sq. ft.
$85,700Active1 beds 1 baths659 sq. ft.7109 Donnell Pl #a8, DISTRICT HEIGHTS, MD 20747
MLS# MDPG2187420Listed by: EXP REALTY, LLC - New
 $299,895Active4 beds 2 baths1,414 sq. ft.
$299,895Active4 beds 2 baths1,414 sq. ft.2612 Phelps Ave, DISTRICT HEIGHTS, MD 20747
MLS# MDPG2186900Listed by: ANR REALTY, LLC  $130,000Active2 beds 1 baths886 sq. ft.
$130,000Active2 beds 1 baths886 sq. ft.7232 Donnell Pl #d, DISTRICT HEIGHTS, MD 20747
MLS# MDPG2187154Listed by: KELLER WILLIAMS FLAGSHIP $400,000Pending3 beds 3 baths1,716 sq. ft.
$400,000Pending3 beds 3 baths1,716 sq. ft.1406 Alberta Dr, DISTRICT HEIGHTS, MD 20747
MLS# MDPG2186940Listed by: LONG & FOSTER REAL ESTATE, INC.
