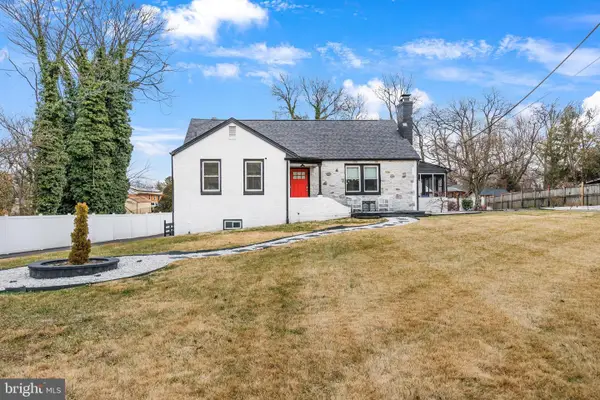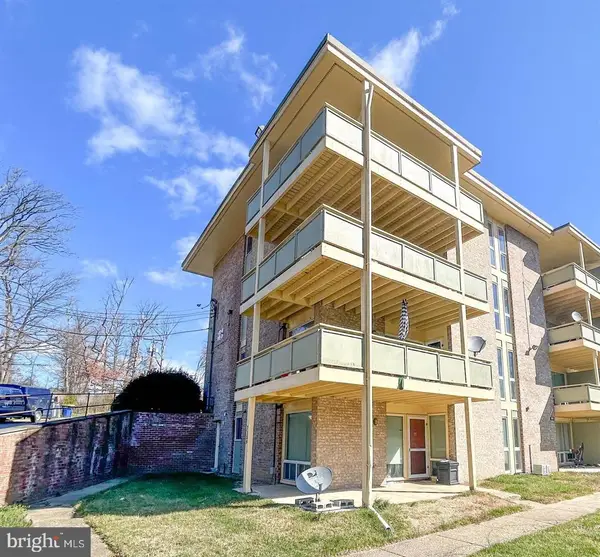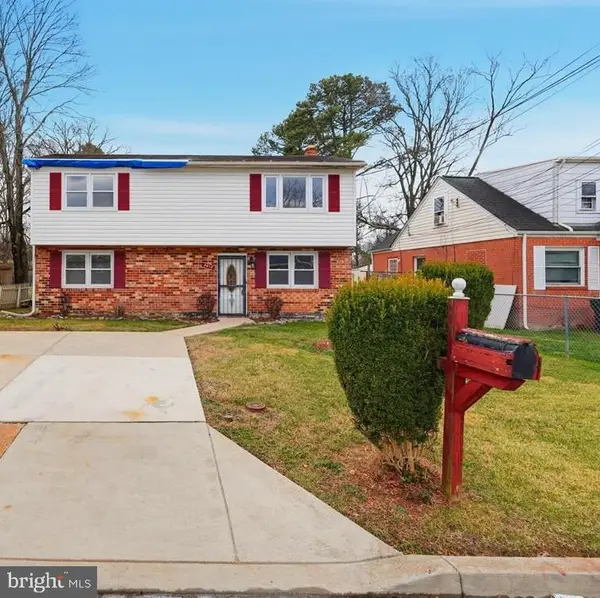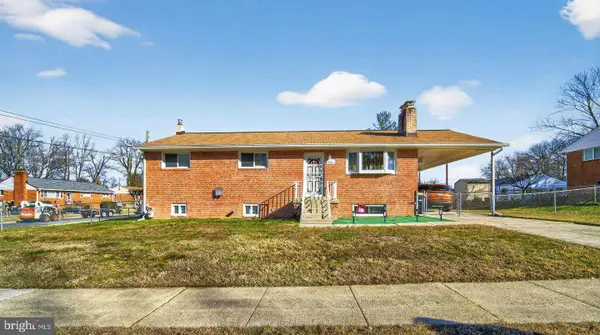7613 Starshine Dr, District Heights, MD 20747
Local realty services provided by:Better Homes and Gardens Real Estate Murphy & Co.
7613 Starshine Dr,District Heights, MD 20747
$615,000
- 5 Beds
- 4 Baths
- 2,316 sq. ft.
- Single family
- Active
Listed by: ann m wheeler
Office: samson properties
MLS#:MDPG2162016
Source:BRIGHTMLS
Price summary
- Price:$615,000
- Price per sq. ft.:$265.54
- Monthly HOA dues:$70
About this home
District Heights Dream Home with Room to Grow! Welcome to this beautifully maintained colonial home, built in 2008 and thoughtfully designed for comfort and style. With 5 bedrooms and 3.1 baths, this spacious residence offers room to grow, entertain, and relax. The upper level offers a luxurious primary suite designed for comfort and convenience, featuring two oversized walk-in closets and a spa-inspired private bath, complete with a soaking tub, separate glass-enclosed shower, and a double-sink vanity. Just down the hall, you'll find three generously sized bedrooms, a full bathroom, and a dedicated laundry room equipped with a full-sized washer and dryer, all thoughtfully positioned just steps from each bedroom for maximum ease. Step into the updated kitchen, featuring Corian countertops, decorator backsplash, stainless steel appliances and a sunlit breakfast area, perfect for morning coffee. The sunken family room with a gas fireplace sets the scene for cozy evenings and warm gatherings. The finished walk-out basement provides flexible space for entertaining, a private guest bedroom, full bath and ample storage. Whether hosting overnight visitors or creating your dream media room, this level has it all. Located just minutes from shopping, dining, The National Harbor, Washington DC, and Virginia, with a quick ride to the Metro and local schools, this home offers both convenience and charm. *Schedule your appointment today and make this stunning property yours!*
Contact an agent
Home facts
- Year built:2008
- Listing ID #:MDPG2162016
- Added:159 day(s) ago
- Updated:January 11, 2026 at 02:42 PM
Rooms and interior
- Bedrooms:5
- Total bathrooms:4
- Full bathrooms:3
- Half bathrooms:1
- Living area:2,316 sq. ft.
Heating and cooling
- Cooling:Central A/C
- Heating:Forced Air, Natural Gas
Structure and exterior
- Year built:2008
- Building area:2,316 sq. ft.
- Lot area:0.28 Acres
Schools
- High school:DR. HENRY A. WISE, JR.
- Elementary school:NORTH FORESTVILLE
Utilities
- Water:Public
- Sewer:Public Sewer
Finances and disclosures
- Price:$615,000
- Price per sq. ft.:$265.54
- Tax amount:$6,692 (2024)
New listings near 7613 Starshine Dr
- New
 $249,500Active3 beds 1 baths962 sq. ft.
$249,500Active3 beds 1 baths962 sq. ft.7217 Nimitz Dr, DISTRICT HEIGHTS, MD 20747
MLS# MDPG2188188Listed by: KELLER WILLIAMS CAPITAL PROPERTIES - Coming Soon
 $439,900Coming Soon5 beds 2 baths
$439,900Coming Soon5 beds 2 baths2501 Kirtland Ave, DISTRICT HEIGHTS, MD 20747
MLS# MDPG2188110Listed by: SAMSON PROPERTIES - New
 $470,000Active4 beds 3 baths2,200 sq. ft.
$470,000Active4 beds 3 baths2,200 sq. ft.1815 Gould Dr, DISTRICT HEIGHTS, MD 20747
MLS# MDPG2187628Listed by: TAYLOR PROPERTIES - New
 $459,999Active4 beds 2 baths1,188 sq. ft.
$459,999Active4 beds 2 baths1,188 sq. ft.1400 Waterford Dr, DISTRICT HEIGHTS, MD 20747
MLS# MDPG2187568Listed by: REAL ESTATE PROFESSIONALS, INC. - New
 $525,000Active5 beds 3 baths3,070 sq. ft.
$525,000Active5 beds 3 baths3,070 sq. ft.2410 Ritchie Rd, DISTRICT HEIGHTS, MD 20747
MLS# MDPG2187086Listed by: KELLER WILLIAMS PREFERRED PROPERTIES - Coming Soon
 $425,000Coming Soon4 beds 2 baths
$425,000Coming Soon4 beds 2 baths7211 Beltz Dr, DISTRICT HEIGHTS, MD 20747
MLS# MDPG2187386Listed by: CENTURY 21 NEW MILLENNIUM - New
 $85,700Active1 beds 1 baths659 sq. ft.
$85,700Active1 beds 1 baths659 sq. ft.7109 Donnell Pl #a8, DISTRICT HEIGHTS, MD 20747
MLS# MDPG2187420Listed by: EXP REALTY, LLC - New
 $299,895Active4 beds 2 baths1,414 sq. ft.
$299,895Active4 beds 2 baths1,414 sq. ft.2612 Phelps Ave, DISTRICT HEIGHTS, MD 20747
MLS# MDPG2186900Listed by: ANR REALTY, LLC  $130,000Active2 beds 1 baths886 sq. ft.
$130,000Active2 beds 1 baths886 sq. ft.7232 Donnell Pl #d, DISTRICT HEIGHTS, MD 20747
MLS# MDPG2187154Listed by: KELLER WILLIAMS FLAGSHIP $400,000Pending3 beds 3 baths1,716 sq. ft.
$400,000Pending3 beds 3 baths1,716 sq. ft.1406 Alberta Dr, DISTRICT HEIGHTS, MD 20747
MLS# MDPG2186940Listed by: LONG & FOSTER REAL ESTATE, INC.
