18747 Vernon Ct, DRAYDEN, MD 20630
Local realty services provided by:Better Homes and Gardens Real Estate Premier
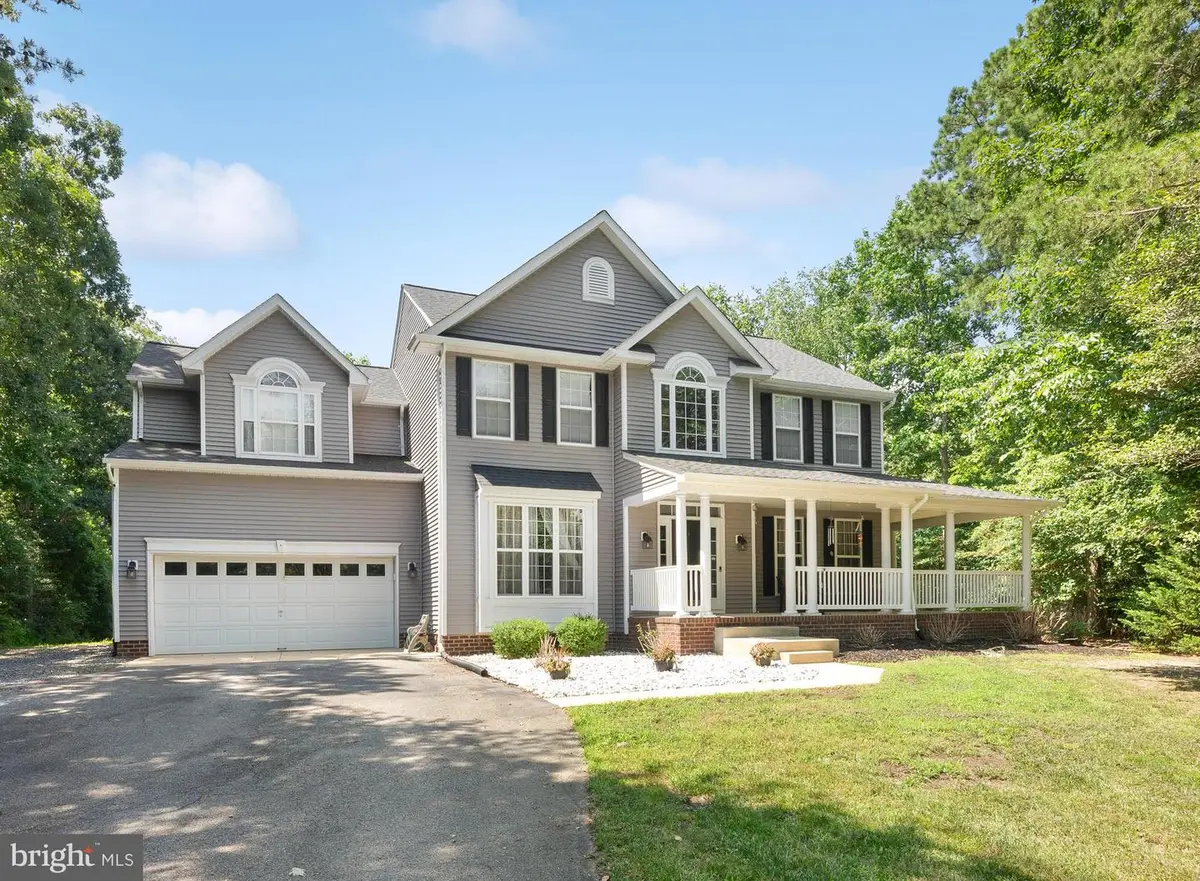
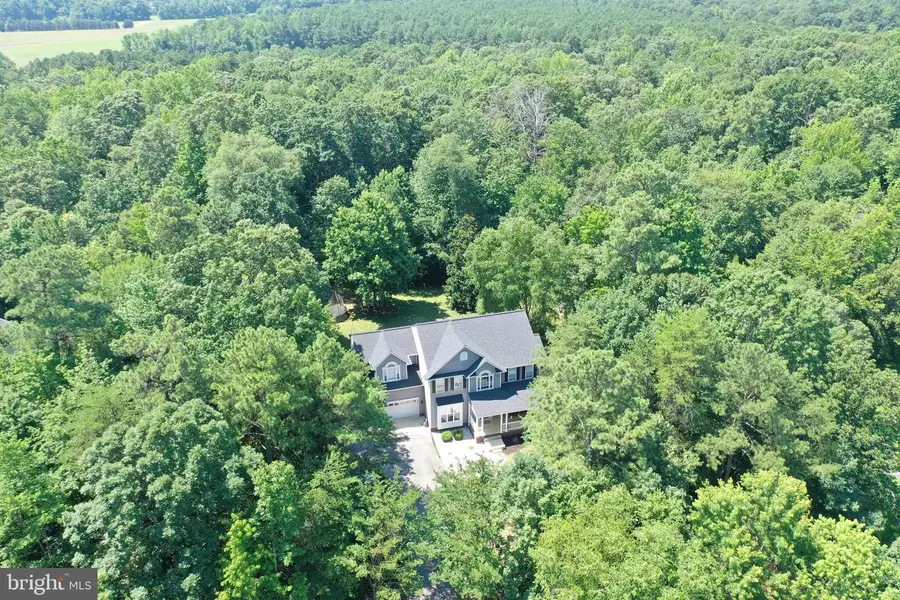
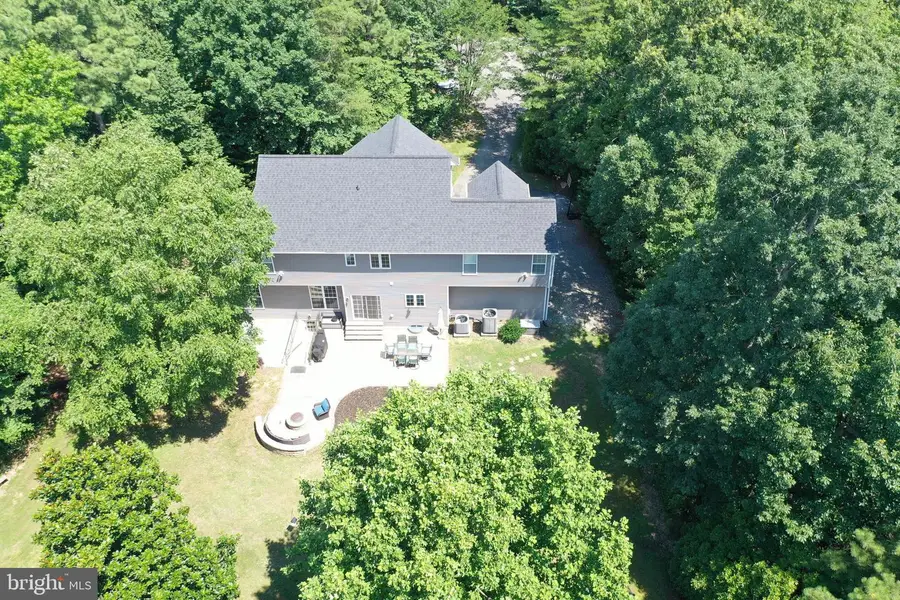
18747 Vernon Ct,DRAYDEN, MD 20630
$650,000
- 4 Beds
- 3 Baths
- 3,572 sq. ft.
- Single family
- Active
Upcoming open houses
- Sat, Aug 1611:30 am - 02:00 pm
Listed by:wayne a floyd
Office:re/max realty group
MLS#:MDSM2025904
Source:BRIGHTMLS
Price summary
- Price:$650,000
- Price per sq. ft.:$181.97
- Monthly HOA dues:$18.33
About this home
Refined Luxury and Exceptional Privacy in Porto Bello Estates. Nestled on a serene cul-de-sac within the prestigious Porto Bello Estate community, this distinguished residence harmoniously blends modern upgrades with timeless elegance. Designed for both luxury and privacy, this home has been thoughtfully enhanced over the years with quality improvements: 2020: New architectural roof, patio pavers installed, and luxury vinyl plank flooring added to the primary suite. 2021: New upper-level HVAC system and all-new vinyl-clad siding. 2022: New basement insulation and a newly installed sump pump. 2023: Lower-level HVAC system replaced. 2024: Brand-new washer and dryer, and a septic pump completed. The charming wrap-around front porch to the expansive rear paver patio featuring a built-in fire pit, this home was designed with outdoor entertaining in mind. Inside, the grand two-story foyer sets the tone for the gracious interior, flanked by a formal Dining room and a private home office with French door entry.
The kitchen is the heart of the home, featuring a central island, pantry, Corian countertops, decorative tile backsplash, stainless steel appliances (including a built-in microwave), 42” cabinetry with upgraded hardware and crown molding, a Corian double sink, recessed and under-cabinet lighting, and a casual dining area. A walkout leads directly to the beautifully landscaped backyard and patio—perfect for effortless indoor-outdoor living. Adjoining the kitchen is a spacious family room with a gas fireplace and elegant mantel, flanked by oversized double-pane vinyl windows that frame views of the lush, park-like grounds. Upstairs, the owner’s suite impresses with soaring cathedral ceilings, 2 walk-in closet, and a spa-inspired bath complete with a walk-in shower, soaking tub, extended dual-sink vanity, and additional linen storage. Three additional bedrooms and a well-appointed hall bath, along with a conveniently located upper-level laundry room, complete the upper floor. The lower level offers a blank canvas with endless potential—already equipped with a rough-in for a future full bath and walk-up access to the rear yard.
Additional features include: Dual staircases to the upper level from the foyer and kitchen, Extensive trim and molding throughout formal dining room, foyer and family room. Hardwood flooring in main living spaces, Ceiling fans in all bedrooms and family room, Transom and picture windows for added light, Two-car front-load garage, Paved driveway and mature landscaping, Whole-home Briggs & Stratton generator system. This home is a rare opportunity to own an elegant and thoughtfully updated property in a sought-after community. Discover the perfect balance of luxury, comfort, and practicality—schedule your private showing today.
Contact an agent
Home facts
- Year built:2005
- Listing Id #:MDSM2025904
- Added:38 day(s) ago
- Updated:August 15, 2025 at 01:53 PM
Rooms and interior
- Bedrooms:4
- Total bathrooms:3
- Full bathrooms:2
- Half bathrooms:1
- Living area:3,572 sq. ft.
Heating and cooling
- Cooling:Central A/C, Heat Pump(s)
- Heating:Electric, Heat Pump(s)
Structure and exterior
- Roof:Architectural Shingle
- Year built:2005
- Building area:3,572 sq. ft.
- Lot area:1.17 Acres
Schools
- High school:LEONARDTOWN
- Middle school:SPRING RIDGE
- Elementary school:PINEY POINT
Utilities
- Water:Well
- Sewer:Septic Exists
Finances and disclosures
- Price:$650,000
- Price per sq. ft.:$181.97
- Tax amount:$4,319 (2018)
New listings near 18747 Vernon Ct
- New
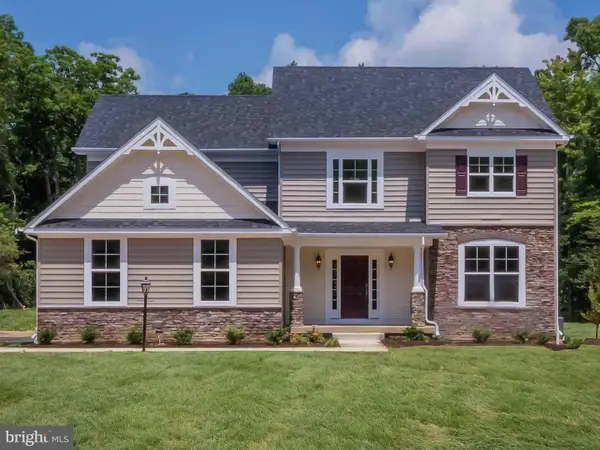 $679,900Active4 beds 3 baths2,643 sq. ft.
$679,900Active4 beds 3 baths2,643 sq. ft.46234 Stasha, DRAYDEN, MD 20630
MLS# MDSM2026548Listed by: RE/MAX ONE  $658,825Pending4 beds 4 baths
$658,825Pending4 beds 4 baths46213 Stasha, DRAYDEN, MD 20630
MLS# MDSM2025348Listed by: RE/MAX ONE $729,000Active3 beds 3 baths2,456 sq. ft.
$729,000Active3 beds 3 baths2,456 sq. ft.18665 Hebb Way, DRAYDEN, MD 20630
MLS# MDSM2023820Listed by: EXP REALTY, LLC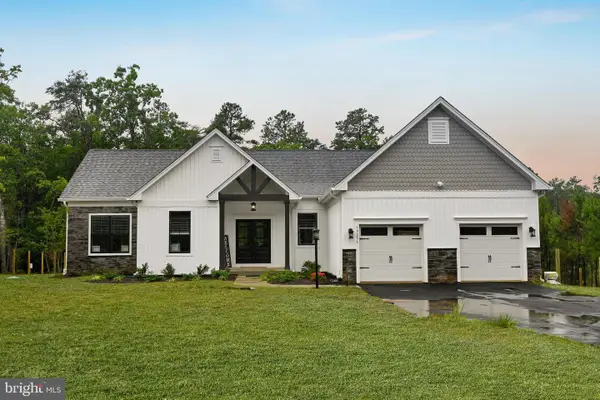 $615,900Active3 beds 3 baths2,240 sq. ft.
$615,900Active3 beds 3 baths2,240 sq. ft.19103 Windsor, DRAYDEN, MD 20630
MLS# MDSM2023176Listed by: RE/MAX ONE $129,000Active3.31 Acres
$129,000Active3.31 Acres19241 Pristine Way Ct, DRAYDEN, MD 20630
MLS# MDSM2020988Listed by: CENTURY 21 NEW MILLENNIUM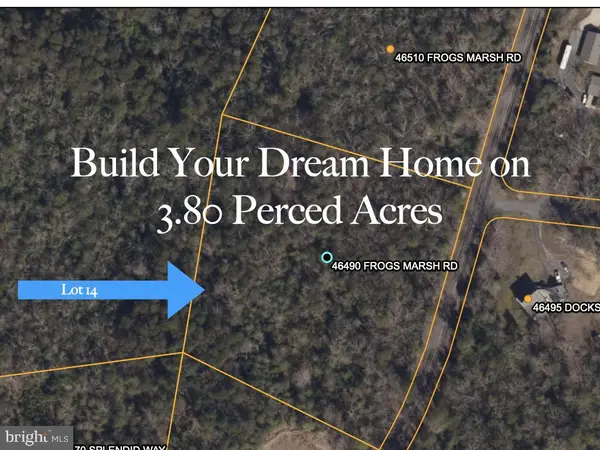 $169,000Active3.8 Acres
$169,000Active3.8 Acres46490 Frogs Marsh Rd, DRAYDEN, MD 20630
MLS# MDSM2020986Listed by: CENTURY 21 NEW MILLENNIUM $129,000Active2.53 Acres
$129,000Active2.53 Acres46530 Frogs Marsh Rd, DRAYDEN, MD 20630
MLS# MDSM2020970Listed by: CENTURY 21 NEW MILLENNIUM $794,905Active4 beds 4 baths
$794,905Active4 beds 4 baths19106 Windsor Ct, DRAYDEN, MD 20630
MLS# MDSM2017922Listed by: RE/MAX ONE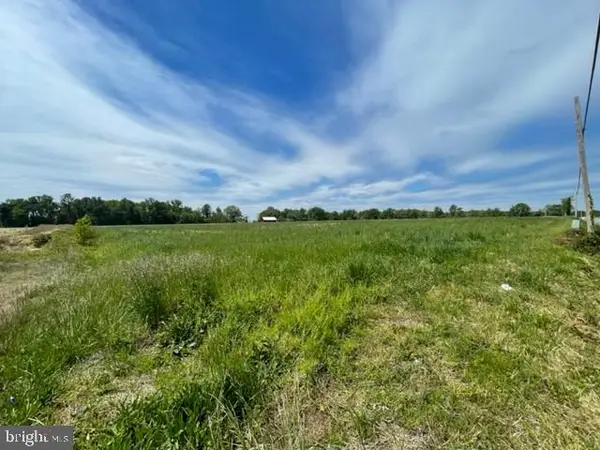 $160,000Active2.37 Acres
$160,000Active2.37 AcresLot 4 Mt Pleasant Farms Drayden Road, DRAYDEN, MD 20630
MLS# MDSM2007712Listed by: EXP REALTY, LLC
