204 Bayside Dr, DUNDALK, MD 21222
Local realty services provided by:Better Homes and Gardens Real Estate Murphy & Co.
204 Bayside Dr,DUNDALK, MD 21222
$240,000
- 3 Beds
- 2 Baths
- 746 sq. ft.
- Single family
- Active
Listed by:teal clise
Office:exp realty, llc.
MLS#:MDBC2138680
Source:BRIGHTMLS
Price summary
- Price:$240,000
- Price per sq. ft.:$321.72
About this home
OFFER DEADLINE: 9/3/25 at 5 PM. WOW Cape Cod with Water Views & Coastal Style! Welcome to this charming Cape Cod tucked by the community beach in the gorgeous Inverness neighborhood of historic Dundalk. With water views and a coastal-inspired design, this home is truly a do-not-miss. The raised entry opens to an enclosed sun porch surrounded by glass and screens, where you can relax in the summer breeze or bask in the winter sun. Inside, an open floor plan wraps around the central staircase, flowing from a bright living room with stylish plank flooring into the updated kitchen. Enjoy white shaker cabinetry, blue-gray quartz counters, a gas range, island seating, refrigerator with ice maker, and an adjoining dining space. Step through the sliding glass doors to a fenced backyard with a shed—perfect for gardening or hobbies. The main level offers a primary bedroom beside a full bath. Upstairs, two cozy bedrooms with water views share a second full bath. The basement provides versatility with a laundry area, abundant storage, room for games, or an illuminated workshop. A private driveway adds off-street parking. Notable Updates: Furnace (2 yrs, serviced 2025), Roof (4–5 yrs), Kitchen (7 yrs), Exterior doors (2 yrs). This home blends classic charm, thoughtful updates, and a serene waterside lifestyle. Schedule your tour today!
Contact an agent
Home facts
- Year built:1947
- Listing ID #:MDBC2138680
- Added:2 day(s) ago
- Updated:September 01, 2025 at 05:34 AM
Rooms and interior
- Bedrooms:3
- Total bathrooms:2
- Full bathrooms:1
- Half bathrooms:1
- Living area:746 sq. ft.
Heating and cooling
- Cooling:Window Unit(s)
- Heating:Forced Air, Natural Gas
Structure and exterior
- Year built:1947
- Building area:746 sq. ft.
- Lot area:0.13 Acres
Utilities
- Water:Public
- Sewer:Public Sewer
Finances and disclosures
- Price:$240,000
- Price per sq. ft.:$321.72
- Tax amount:$1,896 (2024)
New listings near 204 Bayside Dr
- New
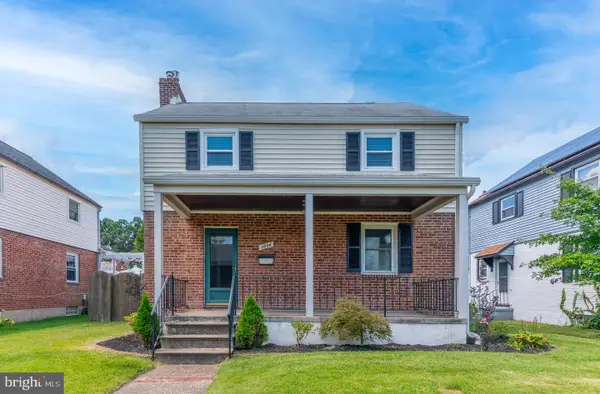 $195,000Active3 beds 2 baths1,144 sq. ft.
$195,000Active3 beds 2 baths1,144 sq. ft.3004 Dunmurry Rd, DUNDALK, MD 21222
MLS# MDBC2138778Listed by: ALEX COOPER AUCTIONEERS, INC. - Coming Soon
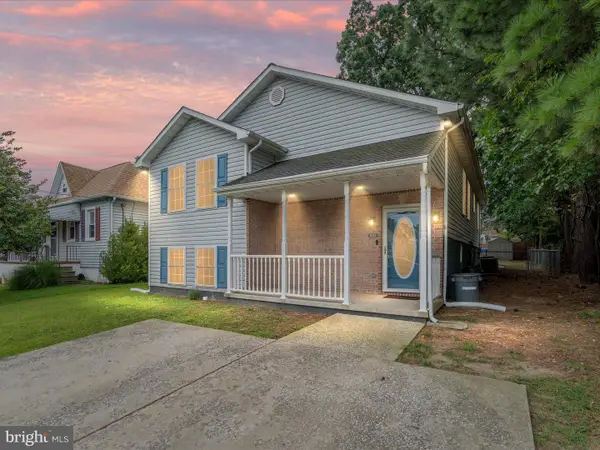 $449,900Coming Soon5 beds 3 baths
$449,900Coming Soon5 beds 3 baths931-a Oakleigh Beach Rd, BALTIMORE, MD 21222
MLS# MDBC2138748Listed by: CUMMINGS & CO. REALTORS - New
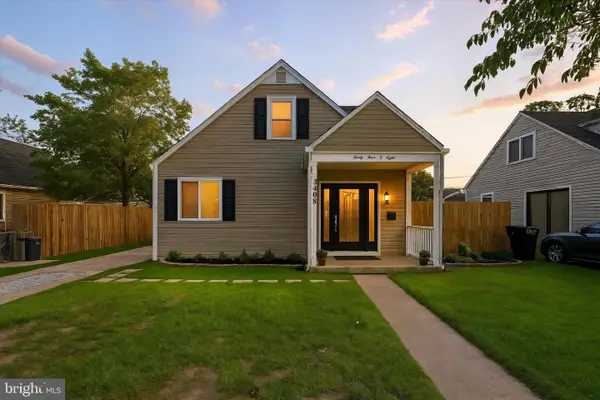 $324,900Active4 beds 3 baths1,938 sq. ft.
$324,900Active4 beds 3 baths1,938 sq. ft.3408 Sollers Point Rd, DUNDALK, MD 21222
MLS# MDBC2138730Listed by: TAYLOR PROPERTIES 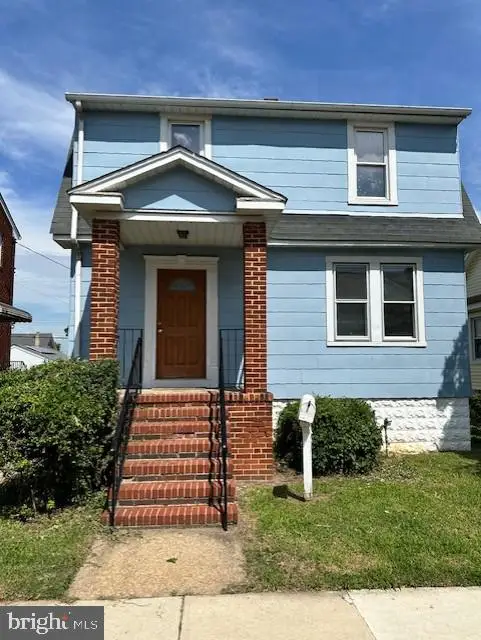 $205,000Pending3 beds 1 baths1,111 sq. ft.
$205,000Pending3 beds 1 baths1,111 sq. ft.220 Cleveland Ave, BALTIMORE, MD 21222
MLS# MDBC2138734Listed by: COLDWELL BANKER REALTY- Coming Soon
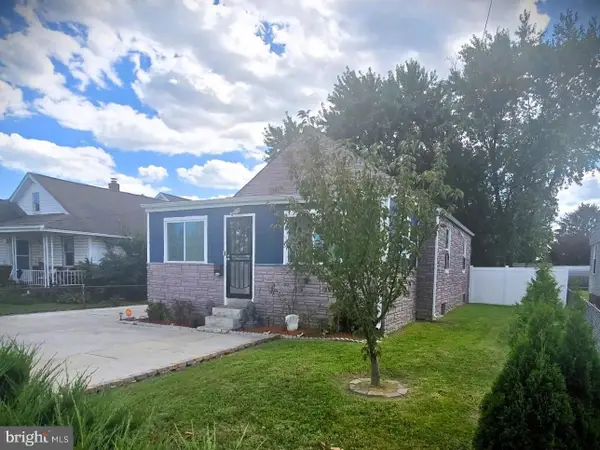 $319,900Coming Soon5 beds 2 baths
$319,900Coming Soon5 beds 2 baths1229 North Point Rd, DUNDALK, MD 21222
MLS# MDBC2138548Listed by: REAL ESTATE PROFESSIONALS, INC. - New
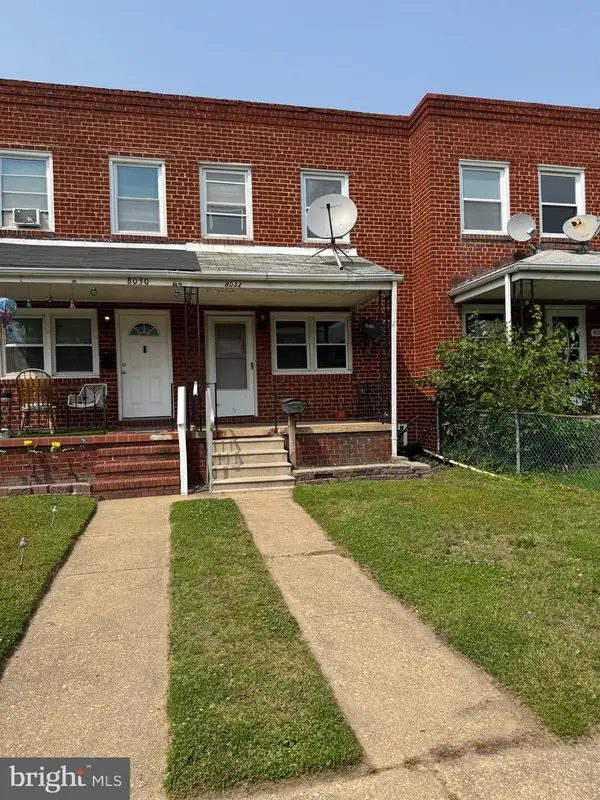 $179,900Active2 beds 1 baths1,048 sq. ft.
$179,900Active2 beds 1 baths1,048 sq. ft.8032 Gray Haven Rd, BALTIMORE, MD 21222
MLS# MDBC2134938Listed by: ALLFIRST REALTY, INC. 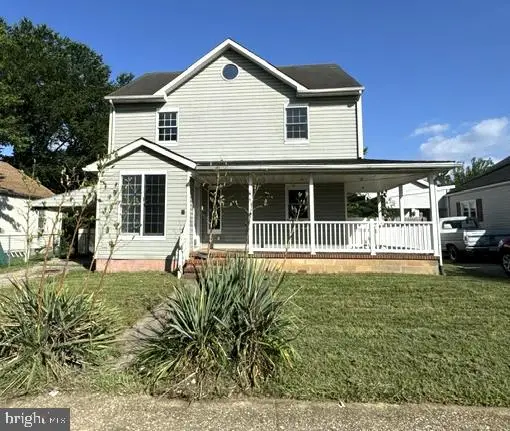 $254,900Active5 beds 2 baths2,112 sq. ft.
$254,900Active5 beds 2 baths2,112 sq. ft.6 Parkwood, BALTIMORE, MD 21222
MLS# MDBC2137380Listed by: VYLLA HOME- New
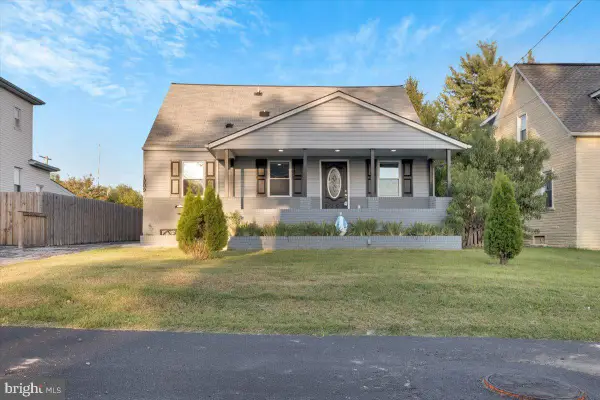 $475,000Active7 beds 4 baths3,300 sq. ft.
$475,000Active7 beds 4 baths3,300 sq. ft.1909 August Ave, BALTIMORE, MD 21222
MLS# MDBC2138450Listed by: VYLLA HOME - New
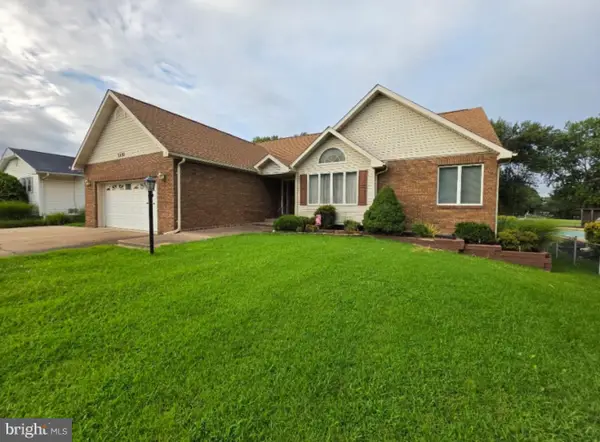 $599,000Active2 beds 2 baths3,660 sq. ft.
$599,000Active2 beds 2 baths3,660 sq. ft.7252 Meadow Ln, BALTIMORE, MD 21222
MLS# MDBC2138310Listed by: SAMSON PROPERTIES
