2607 Yorkway, Dundalk, MD 21222
Local realty services provided by:Better Homes and Gardens Real Estate GSA Realty
2607 Yorkway,Dundalk, MD 21222
$405,000
- 3 Beds
- 3 Baths
- - sq. ft.
- Single family
- Sold
Listed by: olivia m stephens, joseph d stephens jr.
Office: re/max advantage realty
MLS#:MDBC2141792
Source:BRIGHTMLS
Sorry, we are unable to map this address
Price summary
- Price:$405,000
- Monthly HOA dues:$12.5
About this home
Welcome to 2607 Yorkway, a well-maintained 3-bedroom, 2-bath home offering both charm and functionality. The main level features a bright and comfortable layout highlighted by a spacious living area with a cozy gas fireplace that flows into the kitchen, complete with stainless steel appliances, an island, a large pantry, and plenty of cabinet space. Just off the kitchen, a separate dining area with vaulted ceilings and a sliding door opens to the backyard and deck, making indoor-outdoor living and entertaining a breeze. Upstairs, generous bedrooms are complemented by an additional open landing space that’s perfect for a home office, den, or play area, while the unfinished basement offers excellent storage or the opportunity to create more living space in the future. A rare 2-car garage adds convenience and value, while outside you’ll find a tall privacy fence, a deck, and a charming gazebo-style structure that provides shade and creates the perfect spot for outdoor dining or relaxing. Prime location close to shops, parks, and commuter routes.
Contact an agent
Home facts
- Year built:2012
- Listing ID #:MDBC2141792
- Added:48 day(s) ago
- Updated:November 17, 2025 at 05:45 PM
Rooms and interior
- Bedrooms:3
- Total bathrooms:3
- Full bathrooms:2
- Half bathrooms:1
Heating and cooling
- Cooling:Ceiling Fan(s), Central A/C
- Heating:Forced Air, Natural Gas
Structure and exterior
- Year built:2012
Utilities
- Water:Public
- Sewer:Public Sewer
Finances and disclosures
- Price:$405,000
- Tax amount:$3,882 (2024)
New listings near 2607 Yorkway
- New
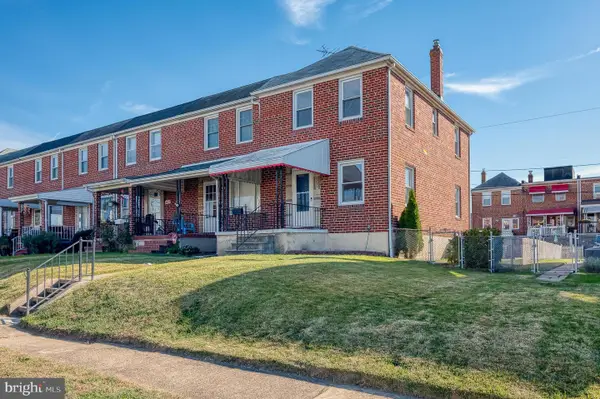 $245,000Active3 beds 2 baths1,356 sq. ft.
$245,000Active3 beds 2 baths1,356 sq. ft.6833 Boston Ave, BALTIMORE, MD 21222
MLS# MDBC2146188Listed by: RE/MAX COMPONENTS - Coming Soon
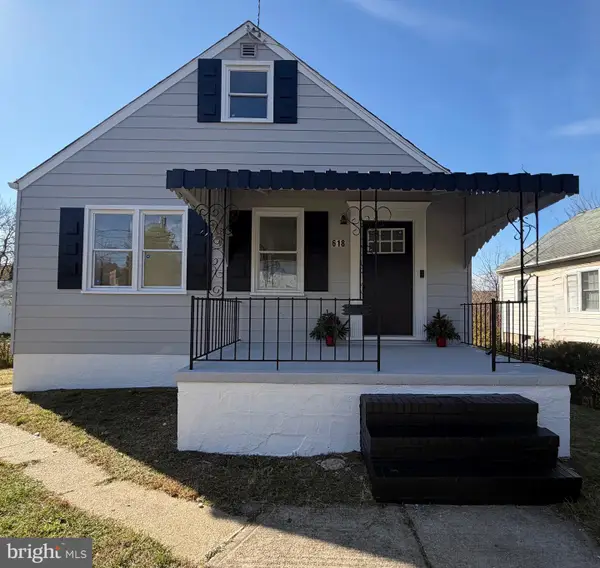 $324,900Coming Soon3 beds 2 baths
$324,900Coming Soon3 beds 2 baths618 Wilson Ave, BALTIMORE, MD 21224
MLS# MDBC2145296Listed by: PLATINUM REALTY GROUP - New
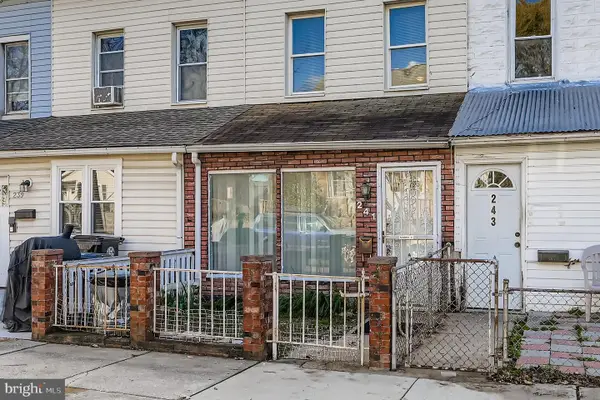 $129,900Active2 beds 2 baths1,274 sq. ft.
$129,900Active2 beds 2 baths1,274 sq. ft.241 Baltimore Ave, BALTIMORE, MD 21222
MLS# MDBC2145818Listed by: REAL ESTATE PROFESSIONALS, INC. - Coming Soon
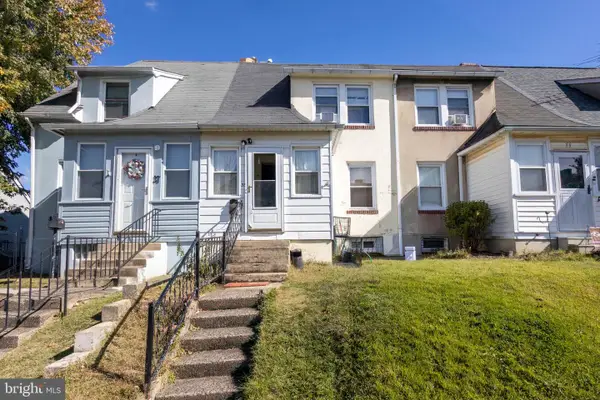 $170,000Coming Soon2 beds 1 baths
$170,000Coming Soon2 beds 1 baths35 Kinship Rd, BALTIMORE, MD 21222
MLS# MDBC2145904Listed by: KELLER WILLIAMS GATEWAY LLC - New
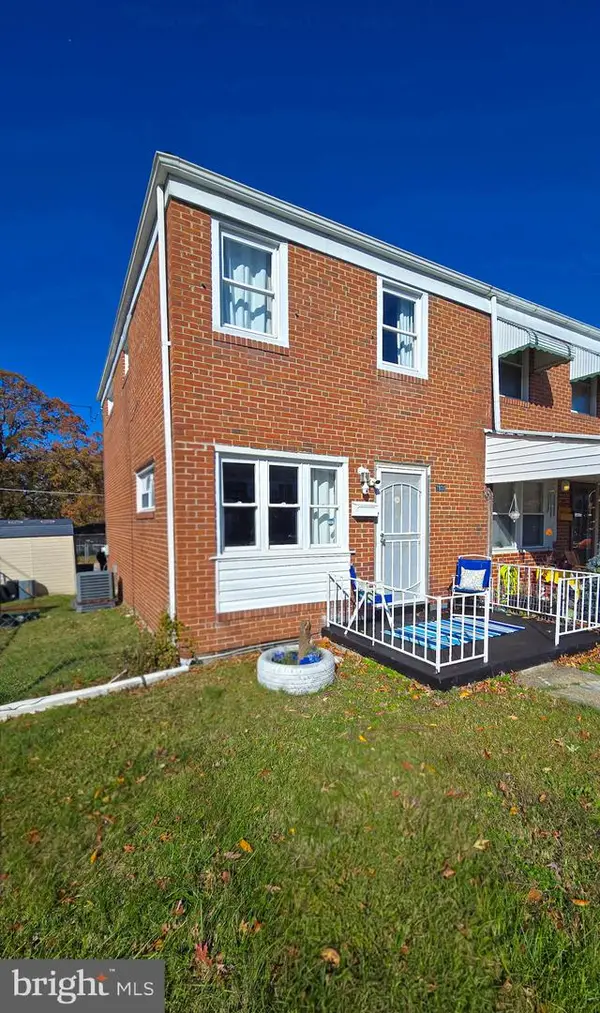 $205,000Active3 beds 2 baths1,424 sq. ft.
$205,000Active3 beds 2 baths1,424 sq. ft.7800 Saint Boniface Ln, BALTIMORE, MD 21222
MLS# MDBC2145944Listed by: ADVANCE REALTY, INC. - New
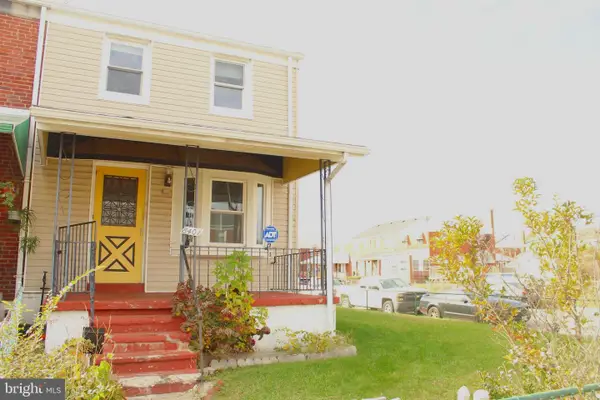 $148,000Active3 beds 2 baths1,024 sq. ft.
$148,000Active3 beds 2 baths1,024 sq. ft.8401 Kavanagh Rd, DUNDALK, MD 21222
MLS# MDBC2145974Listed by: EXP REALTY, LLC - New
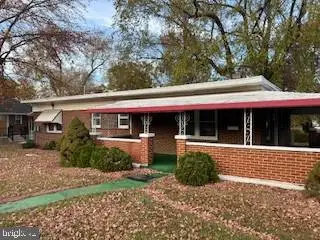 $170,000Active4 beds 2 baths1,275 sq. ft.
$170,000Active4 beds 2 baths1,275 sq. ft.419 New Pittsburg Ave, BALTIMORE, MD 21222
MLS# MDBC2146096Listed by: CUMMINGS & CO. REALTORS - New
 $249,900Active3 beds 2 baths1,845 sq. ft.
$249,900Active3 beds 2 baths1,845 sq. ft.2527 Liberty Pkwy, DUNDALK, MD 21222
MLS# MDBC2145910Listed by: KELLER WILLIAMS REALTY CENTRE - New
 $225,000Active3 beds 1 baths1,006 sq. ft.
$225,000Active3 beds 1 baths1,006 sq. ft.30 Flagship Rd, BALTIMORE, MD 21222
MLS# MDBC2145870Listed by: EXP REALTY, LLC 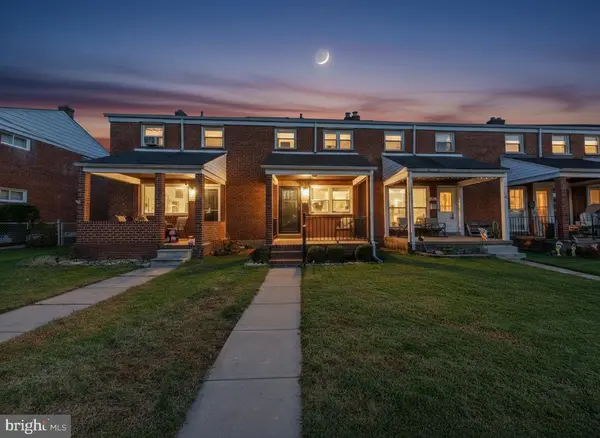 $229,900Pending3 beds 2 baths1,512 sq. ft.
$229,900Pending3 beds 2 baths1,512 sq. ft.1953 Wareham Rd, BALTIMORE, MD 21222
MLS# MDBC2144956Listed by: VYBE REALTY
