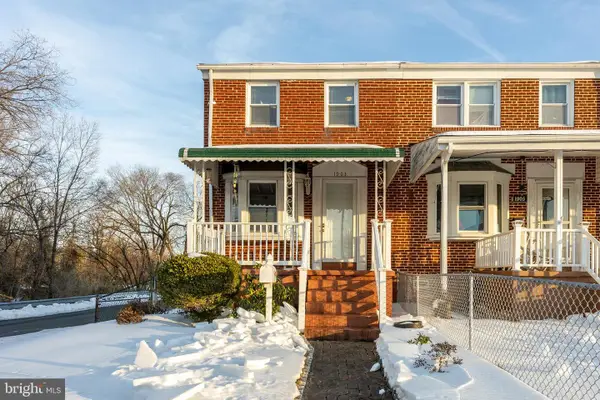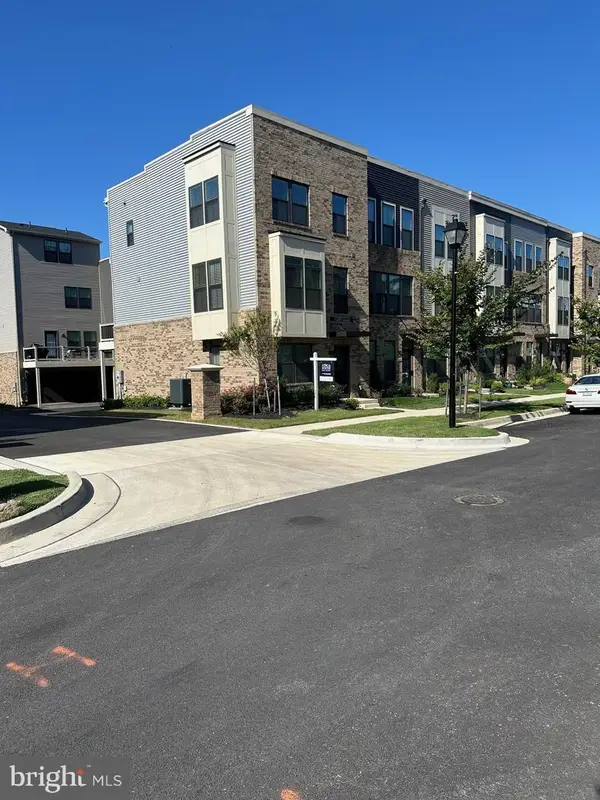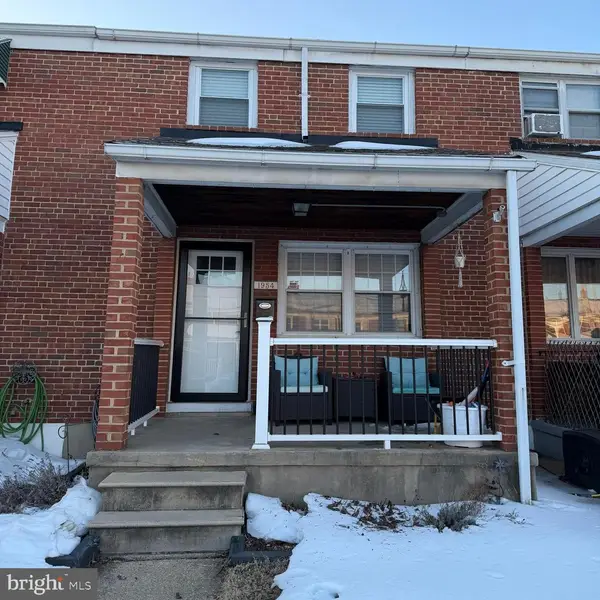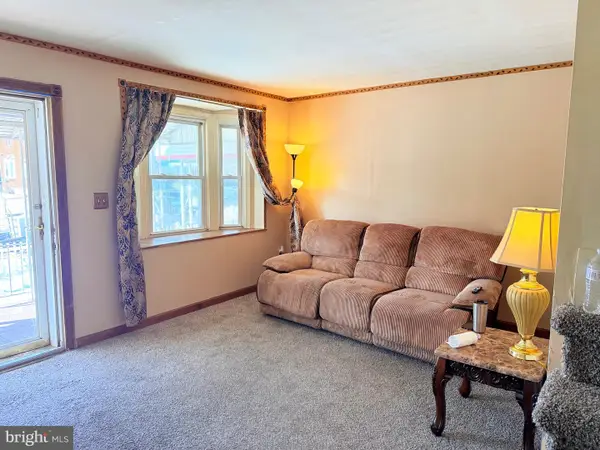2608 Ambler Rd, Dundalk, MD 21222
Local realty services provided by:Better Homes and Gardens Real Estate GSA Realty
Listed by: joseph harrison long
Office: northrop realty
MLS#:MDBC2143484
Source:BRIGHTMLS
Price summary
- Price:$345,000
- Price per sq. ft.:$150
About this home
MOTIVATED SELLER - All OFFERS WILL BE CONSIDERED >> IMMEDIATE AVAILABILITY <<< Welcome to this beautifully updated Cape Cod-style home in the desirable Lynbrook community of Dundalk. This detached residence offers exceptional versatility and charm, featuring a spacious rear yard, partially fenced for privacy, a two-car carport, and a welcoming front porch perfect for relaxing outdoors. Enjoy peace of mind with a BRAND-NEW ROOF overhead! Step inside to discover a neutral color palette, recessed lighting, and luxury vinyl flooring that flows seamlessly throughout the main level. The newly updated kitchen showcases quartz countertops, stainless steel appliances, a decorative backsplash, ample cabinetry, and a cozy spot for a café table. The main level features two bedrooms, one of which is ideal as a primary suite and another with built-in storage, along with a modern full bathroom. Upstairs, the upper level offers endless possibilities, featuring two additional bedrooms that can be used for a home office, gym, or guest space. It is complemented by a full bath with a glass-enclosed walk-in shower. The fully finished lower level expands your living options with modern flooring, a potential fifth bedroom, a spacious recreation or game room, and an additional full bath for convenience. You’ll also find ample storage and laundry space to complete this level. Conveniently located near I-895, I-95, and I-695, this home provides easy access to major commuter routes for travel to points north and south. Move-in ready and full of potential, this Lynbrook gem is ready to welcome you home!
Contact an agent
Home facts
- Year built:1951
- Listing ID #:MDBC2143484
- Added:118 day(s) ago
- Updated:February 11, 2026 at 08:32 AM
Rooms and interior
- Bedrooms:5
- Total bathrooms:3
- Full bathrooms:3
- Living area:2,300 sq. ft.
Heating and cooling
- Cooling:Ceiling Fan(s), Central A/C
- Heating:Forced Air, Natural Gas
Structure and exterior
- Roof:Shingle
- Year built:1951
- Building area:2,300 sq. ft.
- Lot area:0.15 Acres
Schools
- High school:PATAPSCO HIGH & CENTER FOR ARTS
- Middle school:GENERAL JOHN STRICKER
- Elementary school:BEAR CREEK
Utilities
- Water:Public
- Sewer:Public Sewer
Finances and disclosures
- Price:$345,000
- Price per sq. ft.:$150
- Tax amount:$2,111 (2024)
New listings near 2608 Ambler Rd
- Open Sun, 1 to 3pmNew
 $179,900Active3 beds 1 baths1,536 sq. ft.
$179,900Active3 beds 1 baths1,536 sq. ft.1903 Quentin Rd, BALTIMORE, MD 21222
MLS# MDBC2151508Listed by: KELLER WILLIAMS REALTY CENTRE - New
 $370,000Active3 beds 4 baths1,896 sq. ft.
$370,000Active3 beds 4 baths1,896 sq. ft.7113 Foundry St, BALTIMORE, MD 21222
MLS# MDBC2151886Listed by: LONG & FOSTER REAL ESTATE, INC. - Coming Soon
 $320,000Coming Soon3 beds 1 baths
$320,000Coming Soon3 beds 1 baths1502 Vesper Ave, DUNDALK, MD 21222
MLS# MDBC2151818Listed by: COLDWELL BANKER REALTY - Coming SoonOpen Sat, 12 to 2pm
 $225,000Coming Soon3 beds 2 baths
$225,000Coming Soon3 beds 2 baths3482 Dunhaven Rd, DUNDALK, MD 21222
MLS# MDBC2150594Listed by: KELLER WILLIAMS LEGACY - Coming Soon
 $249,900Coming Soon3 beds 4 baths
$249,900Coming Soon3 beds 4 baths138 Highshire Ct, DUNDALK, MD 21222
MLS# MDBC2151920Listed by: KELLER WILLIAMS GATEWAY LLC - Coming Soon
 $215,000Coming Soon2 beds 1 baths
$215,000Coming Soon2 beds 1 baths1954 Stanhope Rd, BALTIMORE, MD 21222
MLS# MDBC2143720Listed by: KELLER WILLIAMS FLAGSHIP - New
 $225,000Active2 beds 2 baths1,196 sq. ft.
$225,000Active2 beds 2 baths1,196 sq. ft.8418 Kavanagh Rd, BALTIMORE, MD 21222
MLS# MDBC2151812Listed by: RED KEY REAL ESTATE GROUP, LLC - Coming Soon
 $339,900Coming Soon4 beds 3 baths
$339,900Coming Soon4 beds 3 baths200 Pinewood Rd, DUNDALK, MD 21222
MLS# MDBC2151796Listed by: CUMMINGS & CO. REALTORS - Coming Soon
 $175,000Coming Soon3 beds 1 baths
$175,000Coming Soon3 beds 1 baths7956 Eastdale Rd, BALTIMORE, MD 21224
MLS# MDBC2151756Listed by: DOUGLAS REALTY LLC - Open Sat, 11am to 1pmNew
 $549,990Active4 beds 3 baths2,032 sq. ft.
$549,990Active4 beds 3 baths2,032 sq. ft.6 Reef Ct, BALTIMORE, MD 21219
MLS# MDBC2151600Listed by: BERKSHIRE HATHAWAY HOMESERVICES HOMESALE REALTY

