7865 Saint Bridget Ln, Dundalk, MD 21222
Local realty services provided by:Better Homes and Gardens Real Estate Premier
7865 Saint Bridget Ln,Dundalk, MD 21222
$209,999
- 3 Beds
- 1 Baths
- 1,024 sq. ft.
- Townhouse
- Active
Listed by:evan kundrat
Office:keller williams flagship
MLS#:MDBC2141500
Source:BRIGHTMLS
Price summary
- Price:$209,999
- Price per sq. ft.:$205.08
About this home
Welcome to 7865 Saint Bridget! Enter inside to discover a newly renovated interior that exudes contemporary sophistication. The focal point of the home is the stunning kitchen, where gleaming granite countertops, stainless steel appliances, and sleek cabinetry create an inspiring, eat in space for the chef of the home. The upper level boasts 3 bedrooms and a timelessly updated full bath. The front and rear yards are fully fenced offering great spaces for entertainment and recreation. Convenience is key, and this home delivers! Nestled in a prime location, it offers easy access to major highways including 95, 695, and 895, simplifying commutes and travel. Additionally, a wealth of amenities, shops, and dining options are just moments away! The current owners have taken such great care of this home with their thoughtful updates including new carpet, HVAC, water heater, windows, kitchen, bath, and electrical panel. Don't miss the opportunity to make this exquisite property your own. Schedule your showing today and experience the epitome of modern living in Dundalk!
Contact an agent
Home facts
- Year built:1956
- Listing ID #:MDBC2141500
- Added:1 day(s) ago
- Updated:October 12, 2025 at 01:35 PM
Rooms and interior
- Bedrooms:3
- Total bathrooms:1
- Full bathrooms:1
- Living area:1,024 sq. ft.
Heating and cooling
- Cooling:Central A/C
- Heating:Central, Electric
Structure and exterior
- Roof:Shingle
- Year built:1956
- Building area:1,024 sq. ft.
- Lot area:0.04 Acres
Schools
- High school:SPARROWS POINT
- Middle school:SPARROWS POINT
Utilities
- Water:Public
- Sewer:Public Sewer
Finances and disclosures
- Price:$209,999
- Price per sq. ft.:$205.08
- Tax amount:$1,296 (2024)
New listings near 7865 Saint Bridget Ln
- New
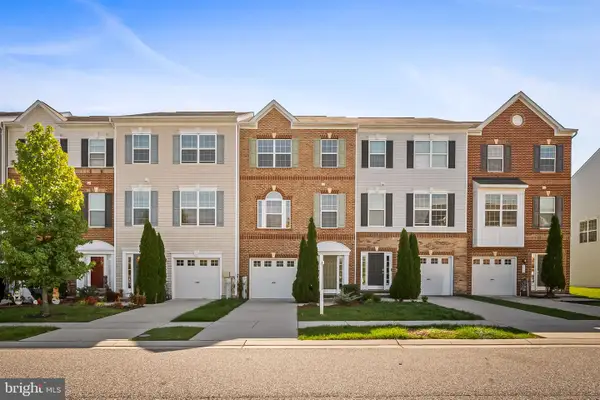 $357,000Active3 beds 3 baths1,920 sq. ft.
$357,000Active3 beds 3 baths1,920 sq. ft.7723 Town View Dr, BALTIMORE, MD 21222
MLS# MDBC2143022Listed by: KELLER WILLIAMS GATEWAY LLC - Coming Soon
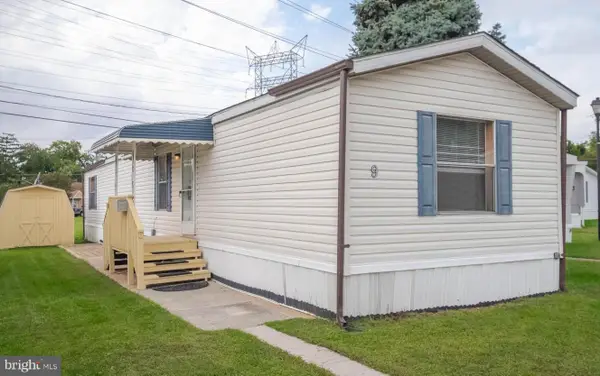 $59,900Coming Soon2 beds 2 baths
$59,900Coming Soon2 beds 2 baths9 Vista Mobile Dr, DUNDALK, MD 21222
MLS# MDBC2142864Listed by: EXP REALTY, LLC - Coming Soon
 $245,000Coming Soon3 beds 2 baths
$245,000Coming Soon3 beds 2 baths2738 Moorgate Rd, BALTIMORE, MD 21222
MLS# MDBC2143026Listed by: CUMMINGS & CO REALTORS - New
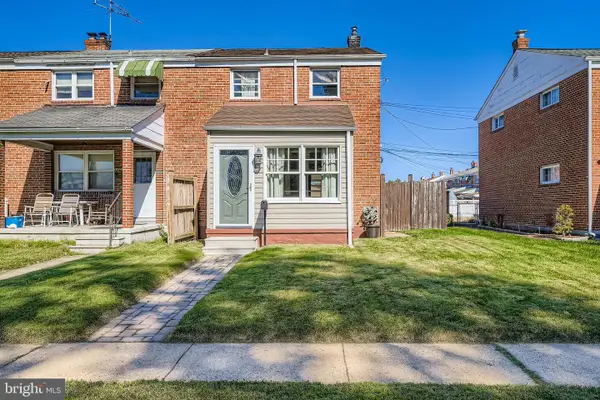 $224,900Active3 beds 1 baths1,312 sq. ft.
$224,900Active3 beds 1 baths1,312 sq. ft.2706 Kirkleigh Rd, BALTIMORE, MD 21222
MLS# MDBC2142916Listed by: REAL ESTATE PROFESSIONALS, INC. - New
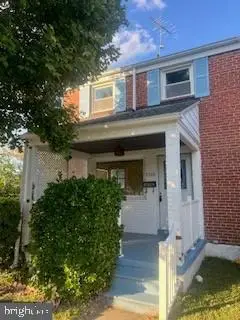 $245,000Active3 beds 1 baths1,308 sq. ft.
$245,000Active3 beds 1 baths1,308 sq. ft.2746 Moorgate Rd, BALTIMORE, MD 21222
MLS# MDBC2142994Listed by: CUMMINGS & CO. REALTORS - New
 $230,000Active2 beds 2 baths896 sq. ft.
$230,000Active2 beds 2 baths896 sq. ft.8046 Wallace Rd, DUNDALK, MD 21222
MLS# MDBC2142500Listed by: KELLER WILLIAMS REALTY CENTRE - New
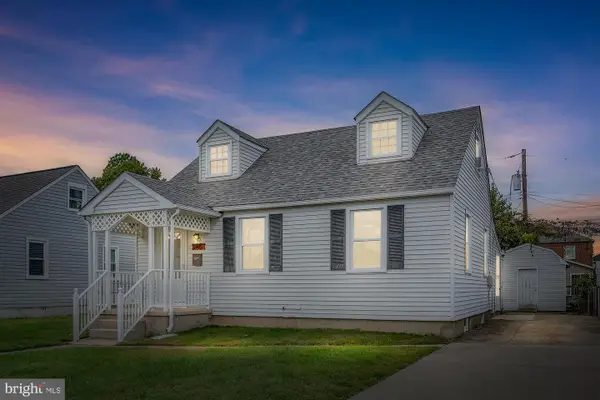 $268,000Active3 beds 2 baths1,330 sq. ft.
$268,000Active3 beds 2 baths1,330 sq. ft.6818 Bessemer Ave, BALTIMORE, MD 21222
MLS# MDBC2142912Listed by: COMPASS - Coming Soon
 $214,996Coming Soon2 beds 1 baths
$214,996Coming Soon2 beds 1 baths2707 Moorgate Rd, BALTIMORE, MD 21222
MLS# MDBC2142806Listed by: RE/MAX IKON - New
 $275,000Active3 beds 1 baths1,209 sq. ft.
$275,000Active3 beds 1 baths1,209 sq. ft.1747 Brookview Rd, BALTIMORE, MD 21222
MLS# MDBC2142660Listed by: EXP REALTY, LLC
