7907 Wallace Rd, DUNDALK, MD 21222
Local realty services provided by:Better Homes and Gardens Real Estate Valley Partners
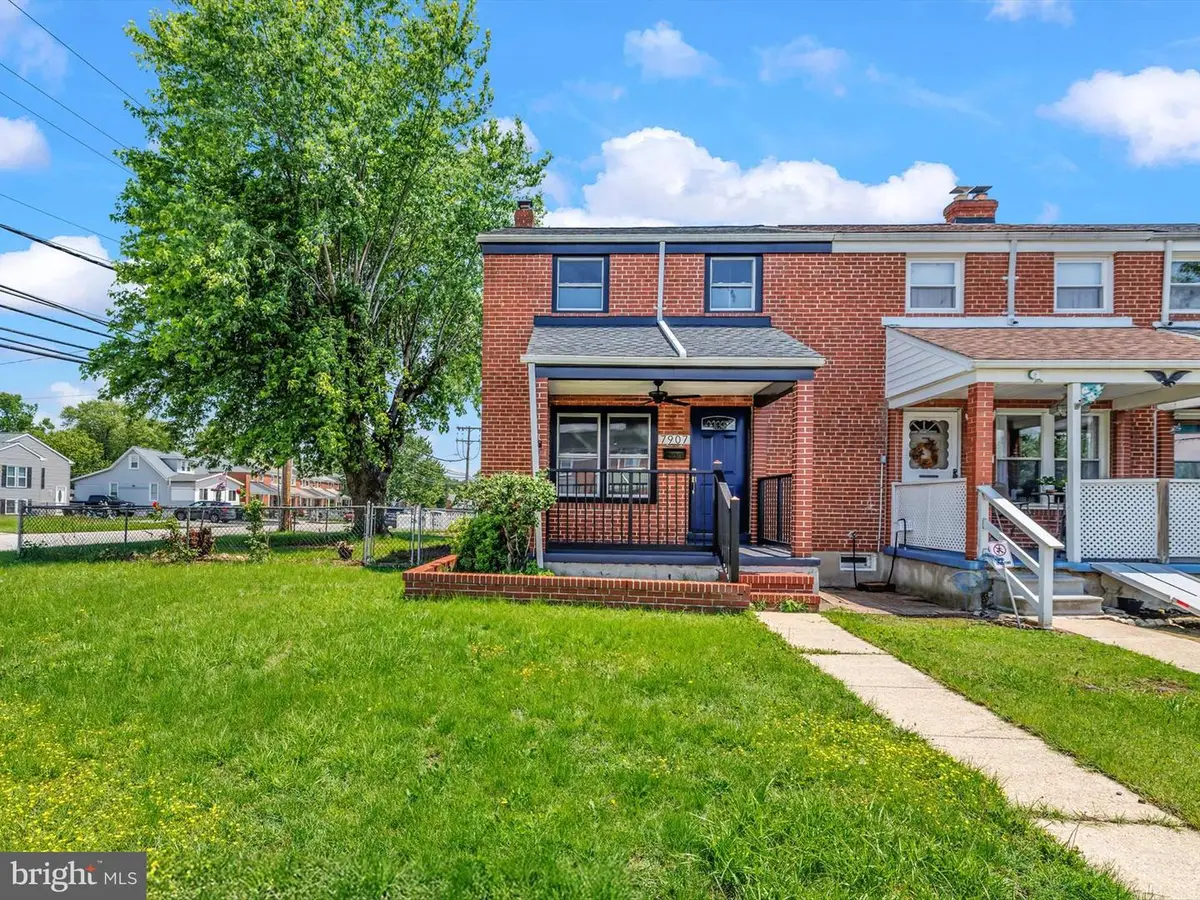

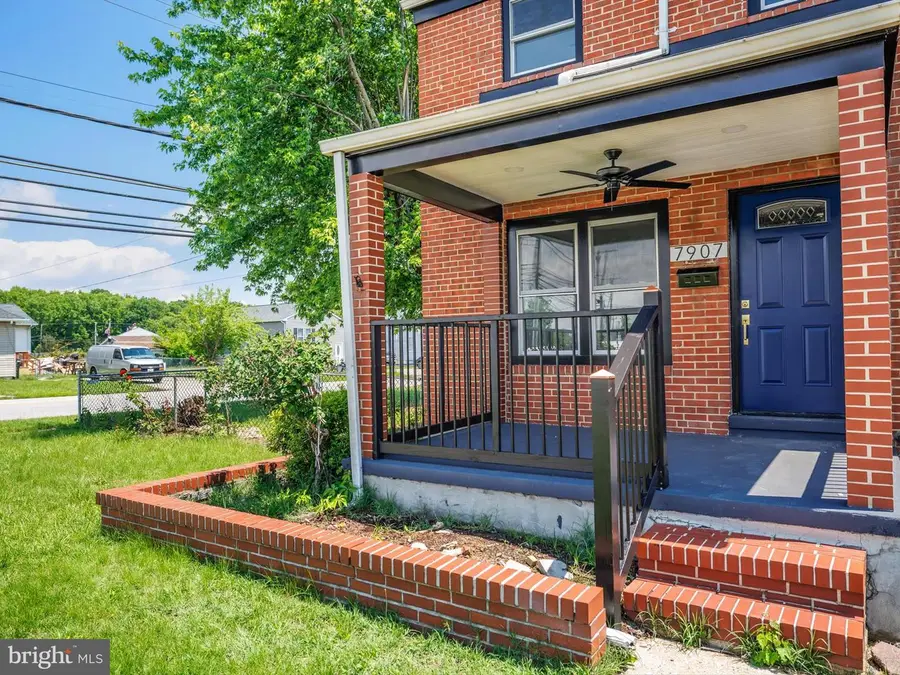
7907 Wallace Rd,DUNDALK, MD 21222
$275,000
- 4 Beds
- 2 Baths
- 1,512 sq. ft.
- Townhouse
- Pending
Listed by:maureen bryant
Office:keller williams flagship
MLS#:MDBC2129254
Source:BRIGHTMLS
Price summary
- Price:$275,000
- Price per sq. ft.:$181.88
About this home
Great Opportunity! Price Reduction! Charming End-Unit Townhome with Modern Updates, Spacious Fenced-In Yard & Two Car Parking Pad
Welcome to 7909 Wallace Rd—a delightful and beautifully updated townhome with four bedrooms, two-and-a-half bathrooms, this move-in-ready home is a standout with its thoughtful upgrades, sun-filled layout, and versatile living spaces designed for today’s lifestyle.
Step inside to discover a bright, open-concept living and dining area, perfect for entertaining or relaxing at home. The renovated kitchen features stainless steel appliances, sleek countertops, and ample cabinetry—ideal for home chefs and family meals alike.
The fully finished lower level features its own privacy walkout door, a spacious bonus room and full bathroom—ideal for a home office, guest suite, fitness studio, or media room. This flexible layout adapts effortlessly to your needs.
Enjoy the benefits of off-street parking, a large, fully fenced backyard, and low-maintenance outdoor living—perfect for summer barbecues, pets, playtime, or gardening.
Additional highlights:
Updated flooring and fixtures throughout
Central A/C for year-round comfort
Dedicated laundry area with extra storage
End-unit privacy and extra natural light
Conveniently located near major commuter routes, shopping centers, and dining options. You'll be just minutes from local parks, the Eastcrest Pool, and Y Aquatic Center, offering easy access to outdoor recreation and community activities.
Whether you're a first-time homebuyer, downsizer, or investor seeking a turn-key rental opportunity, this property checks all the boxes.
Don't miss your chance to own a beautifully updated home in a vibrant and accessible location. Schedule your showing today and experience all that 7909 Wallace Rd has to offer!
Contact an agent
Home facts
- Year built:1957
- Listing Id #:MDBC2129254
- Added:79 day(s) ago
- Updated:August 16, 2025 at 07:27 AM
Rooms and interior
- Bedrooms:4
- Total bathrooms:2
- Full bathrooms:2
- Living area:1,512 sq. ft.
Heating and cooling
- Cooling:Central A/C
- Heating:Electric, Forced Air
Structure and exterior
- Roof:Architectural Shingle, Composite
- Year built:1957
- Building area:1,512 sq. ft.
- Lot area:0.11 Acres
Utilities
- Water:Public
- Sewer:Public Sewer
Finances and disclosures
- Price:$275,000
- Price per sq. ft.:$181.88
- Tax amount:$1,778 (2024)
New listings near 7907 Wallace Rd
- New
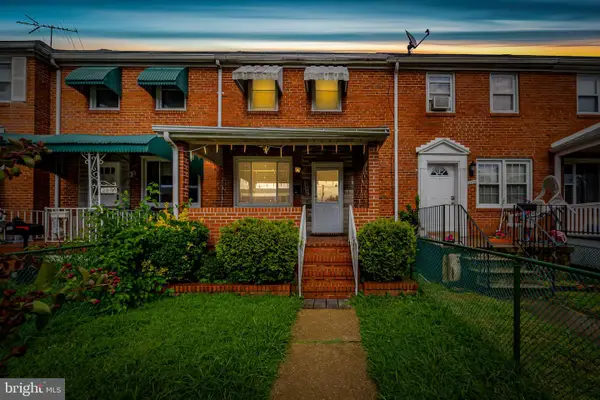 $160,000Active2 beds 2 baths1,121 sq. ft.
$160,000Active2 beds 2 baths1,121 sq. ft.2857 Plainfield Rd, BALTIMORE, MD 21222
MLS# MDBC2137372Listed by: KELLER WILLIAMS GATEWAY LLC - Coming Soon
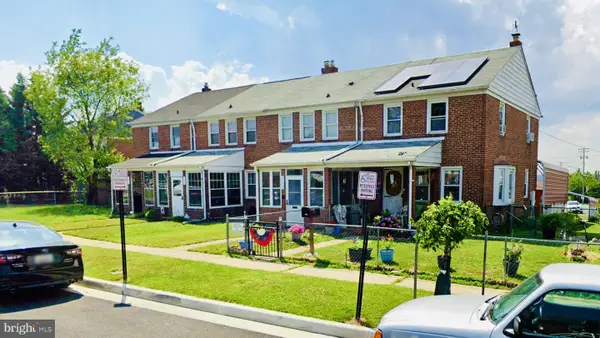 $238,000Coming Soon3 beds 2 baths
$238,000Coming Soon3 beds 2 baths7318 Bridgewood Dr, BALTIMORE, MD 21224
MLS# MDBC2137336Listed by: COLDWELL BANKER REALTY - New
 $195,000Active3 beds 2 baths1,144 sq. ft.
$195,000Active3 beds 2 baths1,144 sq. ft.640 Aldworth Rd, BALTIMORE, MD 21222
MLS# MDBC2137320Listed by: CUMMINGS & CO REALTORS - New
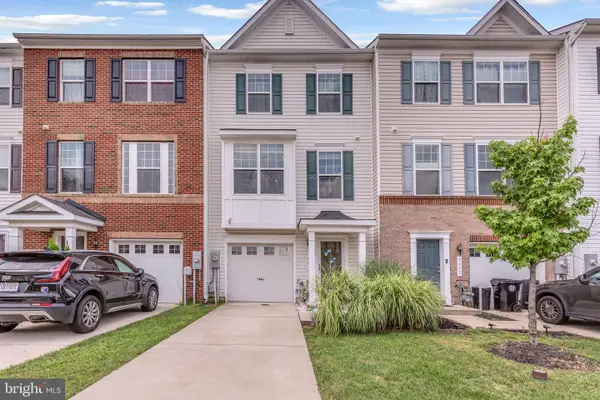 $369,900Active3 beds 4 baths1,916 sq. ft.
$369,900Active3 beds 4 baths1,916 sq. ft.7607 Town View Dr, DUNDALK, MD 21222
MLS# MDBC2136922Listed by: REDFIN CORP - New
 $215,000Active3 beds 2 baths1,160 sq. ft.
$215,000Active3 beds 2 baths1,160 sq. ft.2471 Fairway, DUNDALK, MD 21222
MLS# MDBC2136942Listed by: LONG & FOSTER REAL ESTATE, INC. - New
 $150,000Active3 beds 1 baths1,192 sq. ft.
$150,000Active3 beds 1 baths1,192 sq. ft.1908 Tyler Rd, BALTIMORE, MD 21222
MLS# MDBC2137242Listed by: VYBE REALTY - Coming Soon
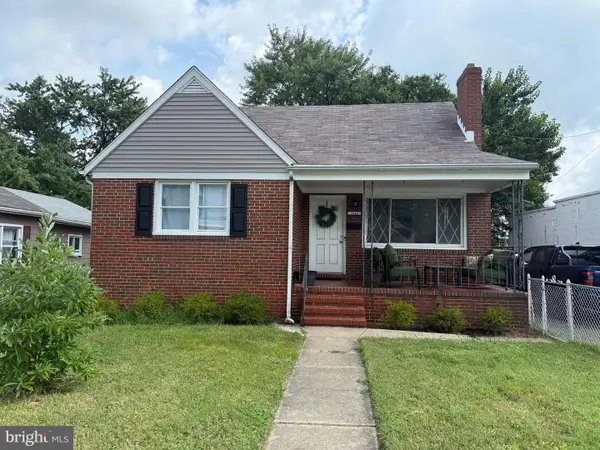 $349,000Coming Soon4 beds 2 baths
$349,000Coming Soon4 beds 2 baths2512 N Point Rd, DUNDALK, MD 21222
MLS# MDBC2137202Listed by: ONE PERCENT LISTS MID-ATLANTIC - New
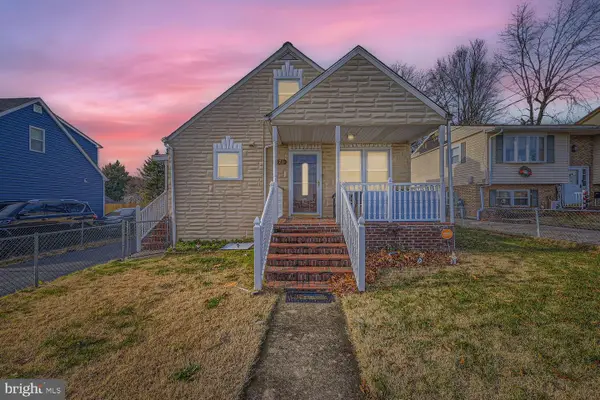 $340,000Active3 beds 3 baths2,340 sq. ft.
$340,000Active3 beds 3 baths2,340 sq. ft.7420 Poplar Ave, BALTIMORE, MD 21224
MLS# MDBC2135902Listed by: REALTY ONE GROUP EXCELLENCE - Open Sat, 10 to 11:30amNew
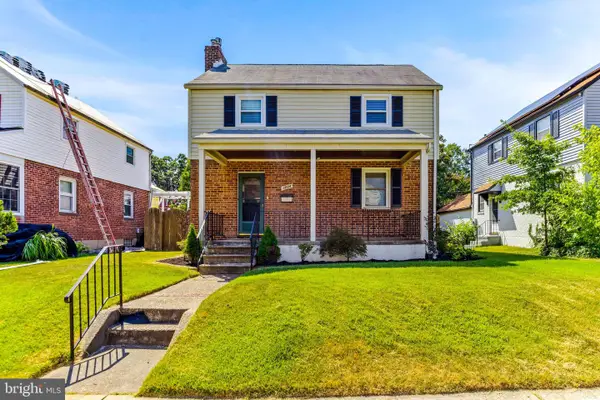 $250,000Active3 beds 2 baths1,144 sq. ft.
$250,000Active3 beds 2 baths1,144 sq. ft.3004 Dunmurry Rd, DUNDALK, MD 21222
MLS# MDBC2137042Listed by: KELLY AND CO REALTY, LLC - New
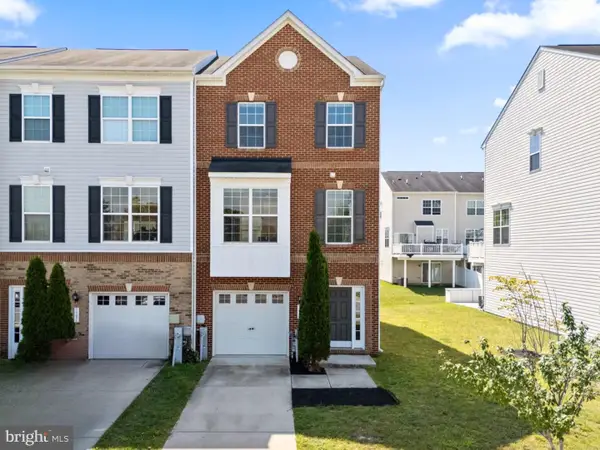 $330,000Active3 beds 3 baths1,938 sq. ft.
$330,000Active3 beds 3 baths1,938 sq. ft.7719 Town View Dr, BALTIMORE, MD 21222
MLS# MDBC2135250Listed by: KELLER WILLIAMS GATEWAY LLC

