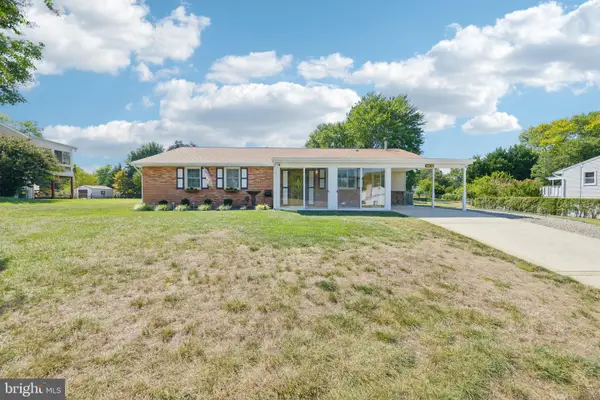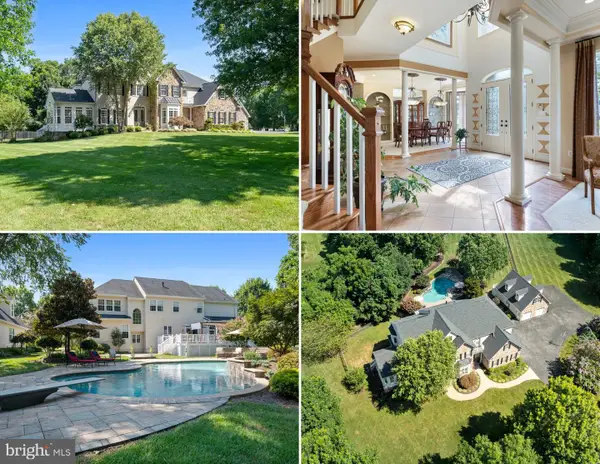12650 Perrywood Ln, Dunkirk, MD 20754
Local realty services provided by:Better Homes and Gardens Real Estate Maturo
12650 Perrywood Ln,Dunkirk, MD 20754
$700,000
- 4 Beds
- 4 Baths
- 3,680 sq. ft.
- Single family
- Pending
Listed by:gilbert e poudrier jr.
Office:ttr sotheby's international realty
MLS#:MDCA2023122
Source:BRIGHTMLS
Price summary
- Price:$700,000
- Price per sq. ft.:$190.22
- Monthly HOA dues:$20
About this home
Discover this charming colonial home nestled on a picturesque lot in Perry's Choice, ready for you to move right in! The main level boasts an inviting open-concept layout, with the kitchen and family room serving as the heart of the home. Perfect for gatherings, the main floor also features a formal dining room, a dedicated home office, a quiet study, a convenient laundry room, and a powder room. Stunning new luxury vinyl plank (LVP) flooring flows throughout the first floor, adding elegance and durability.
The sun-drenched upper-level bedrooms offer nice views from every window. The primary suite is a tranquil haven, complete with two expansive walk-in closets, a luxurious soaking tub, and a separate shower. Three additional bedrooms provide plenty of room for family or guests. The backyard is perfect for open outdoor activities, featuring a freshly resurfaced deck, ample space for relaxation or playing, an in-ground sprinkler system, and a shed. Suppose you are a pet lover, and an invisible fence encircles the entire property. The lower level includes a recreation room, a full bathroom, and a hobby room, along with ample storage, a potential workshop, and a mudroom.
Relish the peaceful seclusion of this location while being just minutes from the Chesapeake Bay's picturesque boardwalk and lively "Bay Life" activities. Calvert County boasts convenient access to all the local metropolitan areas, including Washington, D.C., Annapolis, Northern Virginia, National and BWI Airports, Andrews AFB, and large employers around the entire Maryland beltway. The location has top-rated schools and offers convenient access to shopping, the Park and Ride bus lot, Urgent Care, Dunkirk ballpark, the Patuxent River, and the Chesapeake Bay.
Recent upgrades include new LVP flooring and carpet (2025), fresh interior paint (2025), and a Samsung 27.4 cu. Ft. refrigerator/freezer (2025), Whirlpool washer (2025), new radon system fan (2025), new sump pump backup battery (2025), resurfaced deck (2025), Whirlpool dryer (2024), GE over-the-range microwave (2024), an energy-efficient 80-gallon hybrid electric heat pump water heater (2023), well tank (2023), upper-level heat pump (2022), gutter guards on the upper level and second story (2022), and two commercial septic tank pumps (2020). Driveway sealcoating and crack repair are scheduled for September 22, 2025.
This beautifully updated home combines modern comforts with a prime location, making it the perfect place to call home!
Contact an agent
Home facts
- Year built:2010
- Listing ID #:MDCA2023122
- Added:10 day(s) ago
- Updated:October 01, 2025 at 07:32 AM
Rooms and interior
- Bedrooms:4
- Total bathrooms:4
- Full bathrooms:3
- Half bathrooms:1
- Living area:3,680 sq. ft.
Heating and cooling
- Cooling:Central A/C
- Heating:Electric, Heat Pump(s)
Structure and exterior
- Roof:Shingle
- Year built:2010
- Building area:3,680 sq. ft.
- Lot area:1.48 Acres
Schools
- High school:NORTHERN
- Middle school:NORTHERN
- Elementary school:WINDY HILL
Utilities
- Water:Well
- Sewer:Septic Exists
Finances and disclosures
- Price:$700,000
- Price per sq. ft.:$190.22
- Tax amount:$6,824 (2024)
New listings near 12650 Perrywood Ln
 $924,900Pending5 beds 4 baths4,710 sq. ft.
$924,900Pending5 beds 4 baths4,710 sq. ft.2041 N Plantation Dr, DUNKIRK, MD 20754
MLS# MDCA2023222Listed by: RE/MAX UNITED REAL ESTATE- New
 $1,490,000Active6 beds 7 baths7,702 sq. ft.
$1,490,000Active6 beds 7 baths7,702 sq. ft.2850 Dunleigh Dr, DUNKIRK, MD 20754
MLS# MDCA2023238Listed by: RE/MAX ONE - Open Sat, 12 to 2pmNew
 $850,000Active4 beds 4 baths3,312 sq. ft.
$850,000Active4 beds 4 baths3,312 sq. ft.6439 Meadowlark Dr, DUNKIRK, MD 20754
MLS# MDAA2126308Listed by: BERKSHIRE HATHAWAY HOMESERVICES PENFED REALTY - Coming Soon
 $625,000Coming Soon3 beds 3 baths
$625,000Coming Soon3 beds 3 baths1920 Aberdeen Dr, DUNKIRK, MD 20754
MLS# MDCA2023178Listed by: RE/MAX EXECUTIVE  $825,000Active4 beds 3 baths3,444 sq. ft.
$825,000Active4 beds 3 baths3,444 sq. ft.12740 Springfield Ct, DUNKIRK, MD 20754
MLS# MDCA2023144Listed by: TAYLOR PROPERTIES- Coming Soon
 $585,000Coming Soon4 beds 3 baths
$585,000Coming Soon4 beds 3 baths11219 Lakeside Dr, DUNKIRK, MD 20754
MLS# MDCA2023116Listed by: BLACKWELL REAL ESTATE, LLC  $599,900Pending5 beds 3 baths2,183 sq. ft.
$599,900Pending5 beds 3 baths2,183 sq. ft.11207 Maplewood Dr, DUNKIRK, MD 20754
MLS# MDCA2023018Listed by: TTR SOTHEBYS INTERNATIONAL REALTY $475,000Pending3 beds 2 baths1,793 sq. ft.
$475,000Pending3 beds 2 baths1,793 sq. ft.1406 Knight Ave, DUNKIRK, MD 20754
MLS# MDCA2022216Listed by: REDFIN CORP $1,450,000Active6 beds 7 baths7,618 sq. ft.
$1,450,000Active6 beds 7 baths7,618 sq. ft.3120 Lacrosse Ct, DUNKIRK, MD 20754
MLS# MDCA2022800Listed by: CENTURY 21 NEW MILLENNIUM
