411 W Mckendree Rd, Dunkirk, MD 20754
Local realty services provided by:Better Homes and Gardens Real Estate GSA Realty
411 W Mckendree Rd,Dunkirk, MD 20754
$470,000
- 4 Beds
- 3 Baths
- 2,400 sq. ft.
- Single family
- Pending
Listed by: daniel w martin
Office: keller williams flagship
MLS#:MDAA2131786
Source:BRIGHTMLS
Price summary
- Price:$470,000
- Price per sq. ft.:$195.83
About this home
Welcome to this versatile split-foyer home offering comfort, convenience, and endless potential.
Step inside to an open-concept main level where the living room flows seamlessly into the kitchen—complete with stainless steel appliances, light-wood cabinetry, a breakfast-bar island, and direct access to the back deck. Dark wood floors add warmth throughout the main level, creating a cohesive and inviting space for everyday living.
The upper level features three bedrooms, including a homeowner’s suite with backyard views and a private en-suite bath. A bright hall bathroom serves the two remaining bedrooms.
Downstairs, the fully finished basement expands the living possibilities. With its own private entrance, full bathroom, extra storage, and a kitchenette alongside a spacious living area, it’s perfect for multigenerational living, guests, or potential rental income.
Outside, the horseshoe driveway offers easy parking, while the large backyard—with a storage shed and plenty of room to gather—sets the stage for cookouts, play, or quiet evenings unwinding.
Whether you’re looking for flexible living space, income potential, or a backyard to enjoy, this home offers a solid foundation for your next chapter.
Contact an agent
Home facts
- Year built:1972
- Listing ID #:MDAA2131786
- Added:57 day(s) ago
- Updated:January 22, 2026 at 09:03 AM
Rooms and interior
- Bedrooms:4
- Total bathrooms:3
- Full bathrooms:3
- Living area:2,400 sq. ft.
Heating and cooling
- Cooling:Central A/C
- Heating:90% Forced Air, Oil
Structure and exterior
- Year built:1972
- Building area:2,400 sq. ft.
- Lot area:0.63 Acres
Schools
- High school:SOUTHERN
- Middle school:SOUTHERN
- Elementary school:TRACEYS
Utilities
- Water:Well
- Sewer:Private Septic Tank
Finances and disclosures
- Price:$470,000
- Price per sq. ft.:$195.83
- Tax amount:$4,158 (2025)
New listings near 411 W Mckendree Rd
 $375,000Pending5 beds 3 baths3,276 sq. ft.
$375,000Pending5 beds 3 baths3,276 sq. ft.3504 King Dr, DUNKIRK, MD 20754
MLS# MDCA2024594Listed by: KELLER WILLIAMS REALTY $625,000Active4 beds 3 baths3,172 sq. ft.
$625,000Active4 beds 3 baths3,172 sq. ft.276 Southdale Ct, DUNKIRK, MD 20754
MLS# MDAA2133982Listed by: LONG & FOSTER REAL ESTATE, INC. $600,000Pending3 beds 3 baths2,660 sq. ft.
$600,000Pending3 beds 3 baths2,660 sq. ft.1920 Aberdeen Dr, DUNKIRK, MD 20754
MLS# MDCA2024488Listed by: KELLER WILLIAMS FLAGSHIP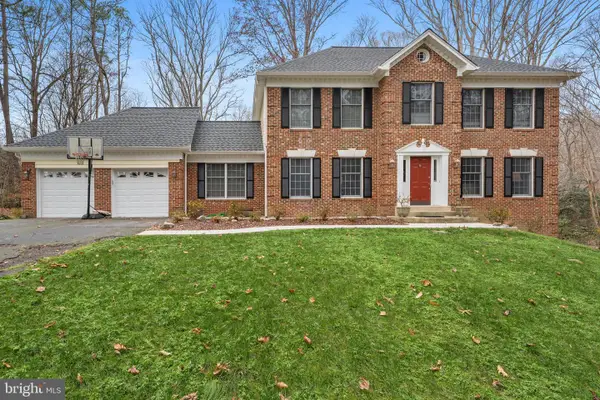 $750,000Active4 beds 4 baths2,997 sq. ft.
$750,000Active4 beds 4 baths2,997 sq. ft.3513 Smithville Dr, DUNKIRK, MD 20754
MLS# MDCA2024362Listed by: CENTURY 21 NEW MILLENNIUM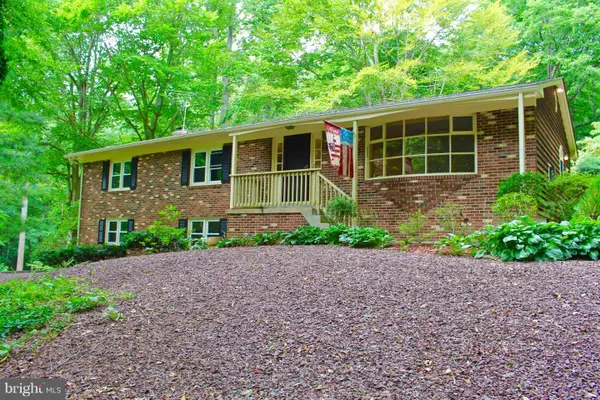 $599,990Active4 beds 3 baths3,616 sq. ft.
$599,990Active4 beds 3 baths3,616 sq. ft.11130 Dumbarton Dr, DUNKIRK, MD 20754
MLS# MDCA2024266Listed by: KELLER WILLIAMS FLAGSHIP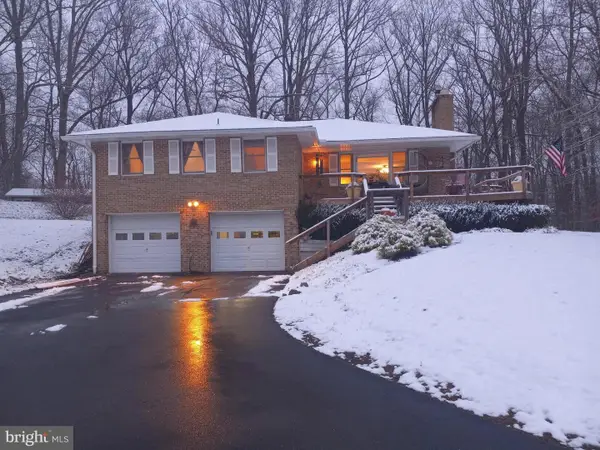 $609,900Active3 beds 3 baths2,335 sq. ft.
$609,900Active3 beds 3 baths2,335 sq. ft.1921 Haven Ln, DUNKIRK, MD 20754
MLS# MDCA2024314Listed by: EXECUHOME REALTY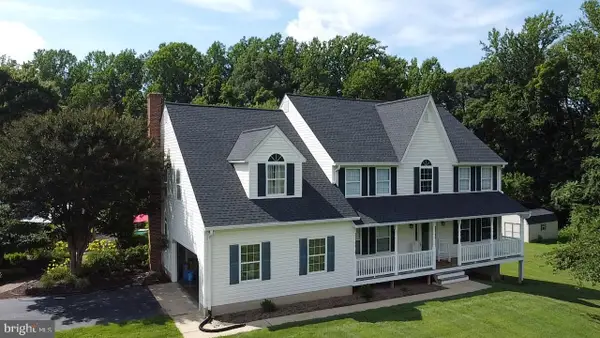 $700,000Pending5 beds 3 baths3,049 sq. ft.
$700,000Pending5 beds 3 baths3,049 sq. ft.9290 Goose Creek Ln, DUNKIRK, MD 20754
MLS# MDCA2024292Listed by: REDFIN CORP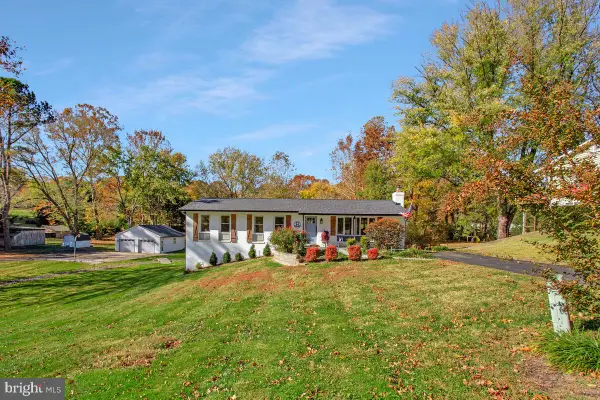 $599,900Active4 beds 3 baths2,912 sq. ft.
$599,900Active4 beds 3 baths2,912 sq. ft.11216 Lakeview, DUNKIRK, MD 20754
MLS# MDCA2024074Listed by: RE/MAX UNITED REAL ESTATE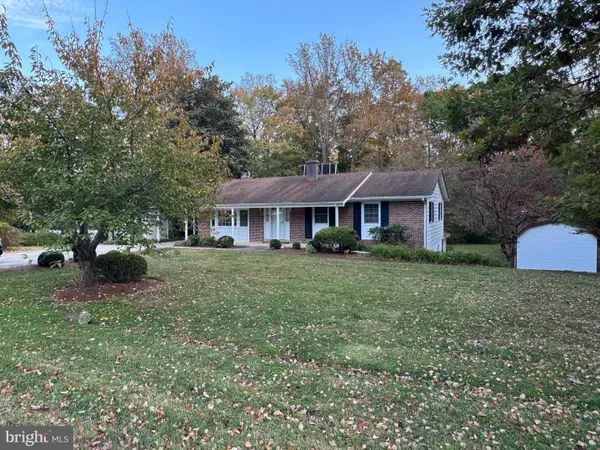 $499,900Pending5 beds 3 baths2,457 sq. ft.
$499,900Pending5 beds 3 baths2,457 sq. ft.3402 King Dr, DUNKIRK, MD 20754
MLS# MDCA2023850Listed by: KELLER WILLIAMS FLAGSHIP
