10 Maryland Dr, Earleville, MD 21919
Local realty services provided by:Better Homes and Gardens Real Estate GSA Realty
10 Maryland Dr,Earleville, MD 21919
$699,000
- 3 Beds
- 3 Baths
- 2,704 sq. ft.
- Single family
- Active
Listed by:denise cronin
Office:empower real estate, llc.
MLS#:MDCC2016680
Source:BRIGHTMLS
Price summary
- Price:$699,000
- Price per sq. ft.:$258.51
- Monthly HOA dues:$29.17
About this home
PRICE REDUCTION!!! Sweeping Chesapeake Bay views from nearly every room in this spectacular, fully renovated home—better than new, with custom details throughout!
Step into this like-new 3-bedroom, 3-bath home, featuring a fully finished basement and a versatile bonus room ideal for a home office or guest space. Whether you’re looking for full-time waterfront living, a weekend retreat, or the ultimate vacation getaway, this property has it all.
Inside, you’ll find an open-concept layout filled with natural light and unobstructed water views from the kitchen, great room, and primary suite. The chef’s kitchen is a showstopper with upgraded appliances, quartz countertops, custom tile backsplashes, a built-in beverage refrigerator, commercial-grade espresso machine, and not one—but two—pot fillers: one at the stove for easy crab boils and another at the custom coffee/wine bar. The beautifully arched bar area includes built-in shelving and a stunning tiled backdrop. The great room features elegant tray ceilings, designer lighting, and French doors leading to the rear deck—perfect for indoor-outdoor living and capturing those bay breezes.
The primary suite offers high tray ceilings, expansive windows framing breathtaking views, a spa-inspired ensuite bath with a custom-tiled shower, double vanity with abundant storage, and a large walk-in closet with washer/dryer hookup for ultimate convenience.
The finished basement is built for fun, with a custom bar (beverage refrigerator + kegerator!), arched alcoves, shelving, and space for a dart board—ideal for entertaining, game nights, or just relaxing.
Enjoy the brand-new screened-in front porch overlooking the bay, or take advantage of the new attached 2-car garage with ample storage. Exclusive community amenities include a private boat ramp, dock, and common area—everything you need for the Chesapeake lifestyle.
Don’t miss this rare opportunity to own a fully updated home with modern finishes, generous space, and unmatched views. Make your Chesapeake Bay dream a reality—schedule your tour today!
Contact an agent
Home facts
- Year built:1989
- Listing ID #:MDCC2016680
- Added:171 day(s) ago
- Updated:October 07, 2025 at 01:37 PM
Rooms and interior
- Bedrooms:3
- Total bathrooms:3
- Full bathrooms:3
- Living area:2,704 sq. ft.
Heating and cooling
- Cooling:Central A/C
- Heating:Electric, Forced Air
Structure and exterior
- Roof:Shingle
- Year built:1989
- Building area:2,704 sq. ft.
- Lot area:0.68 Acres
Schools
- High school:BOHEMIA MANOR
- Elementary school:CECILTON
Utilities
- Water:Public
- Sewer:Private Septic Tank
Finances and disclosures
- Price:$699,000
- Price per sq. ft.:$258.51
- Tax amount:$2,254 (2024)
New listings near 10 Maryland Dr
- New
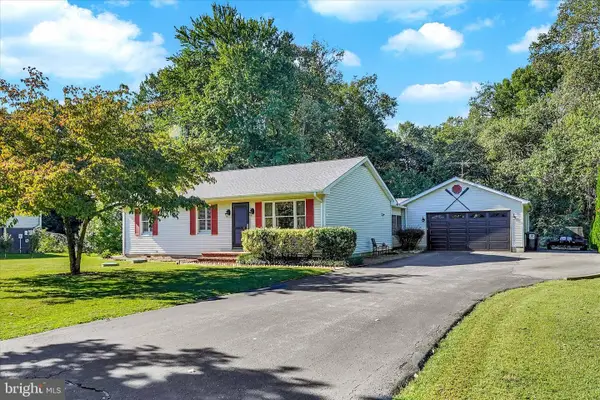 $400,000Active3 beds 2 baths1,264 sq. ft.
$400,000Active3 beds 2 baths1,264 sq. ft.65 Long Point Blvd, EARLEVILLE, MD 21919
MLS# MDCC2018936Listed by: RE/MAX CHESAPEAKE - New
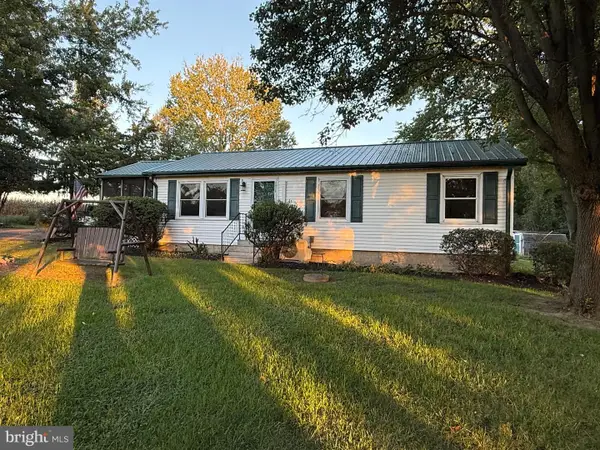 $375,000Active3 beds 2 baths1,000 sq. ft.
$375,000Active3 beds 2 baths1,000 sq. ft.2926 Crystal Beach Rd, EARLEVILLE, MD 21919
MLS# MDCC2019242Listed by: RE/MAX ASSOCIATES-HOCKESSIN - Coming Soon
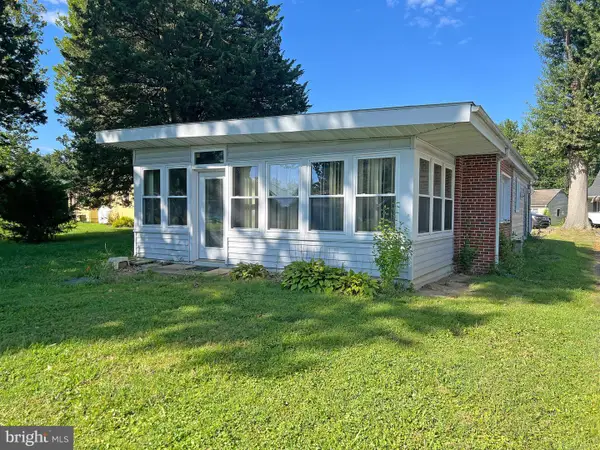 $360,000Coming Soon3 beds 2 baths
$360,000Coming Soon3 beds 2 baths56 Farmdale Rd, EARLEVILLE, MD 21919
MLS# MDCC2019232Listed by: COLDWELL BANKER REALTY - Coming Soon
 $625,000Coming Soon3 beds 2 baths
$625,000Coming Soon3 beds 2 baths148 Bay Cir, EARLEVILLE, MD 21919
MLS# MDCC2019050Listed by: DOUG ASHLEY REALTORS, LLC - Coming Soon
 $1,500,000Coming Soon4 beds 3 baths
$1,500,000Coming Soon4 beds 3 baths621 Stoney Battery Rd, EARLEVILLE, MD 21919
MLS# MDCC2018954Listed by: EMPOWER REAL ESTATE, LLC 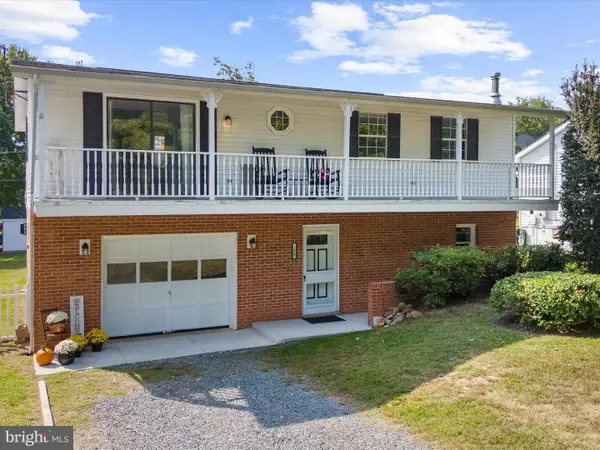 $375,000Active4 beds 2 baths1,809 sq. ft.
$375,000Active4 beds 2 baths1,809 sq. ft.100 Midway Dr, EARLEVILLE, MD 21919
MLS# MDCC2019122Listed by: RE/MAX CHESAPEAKE $40,000Active2 beds 1 baths
$40,000Active2 beds 1 baths124,125 Tonto Ln #glen 6, EARLEVILLE, MD 21919
MLS# MDCC2019136Listed by: EXIT PREFERRED REALTY $20,000Active1 beds 1 baths
$20,000Active1 beds 1 baths348,347 Comanche Dr #glen 1, EARLEVILLE, MD 21919
MLS# MDCC2019052Listed by: EXIT PREFERRED REALTY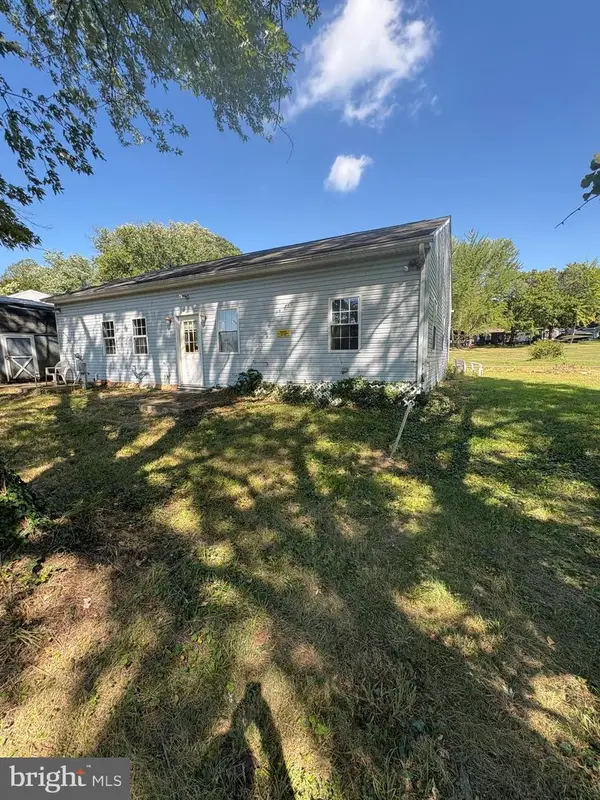 $33,400Active4 beds 1 baths
$33,400Active4 beds 1 baths323 Comanche Dr, EARLEVILLE, MD 21919
MLS# MDCC2019038Listed by: COLDWELL BANKER REALTY $179,900Pending4 beds 2 baths1,782 sq. ft.
$179,900Pending4 beds 2 baths1,782 sq. ft.159 Park Dr, EARLEVILLE, MD 21919
MLS# MDCC2018938Listed by: SAMSON PROPERTIES
