152 Wickwire Dr, Earleville, MD 21919
Local realty services provided by:Better Homes and Gardens Real Estate GSA Realty
152 Wickwire Dr,Earleville, MD 21919
$1,700,000
- 4 Beds
- 5 Baths
- 5,365 sq. ft.
- Single family
- Active
Listed by: christopher d mcclary, susan p hubbell
Office: gunther-mcclary real estate
MLS#:MDCC2018306
Source:BRIGHTMLS
Price summary
- Price:$1,700,000
- Price per sq. ft.:$316.87
- Monthly HOA dues:$83.33
About this home
"SKIPPER'S CHOICE" - Virtual Waterfront Home on the Upper Chesapeake Bay/Elk River! Enjoy breathtaking sunsets! Experience expansive water views from nearly every room in this exceptional 4 bedroom, 4 1/2 bath contemporary home situated on the banks of the Elk River. Designed for comfort and style, the open floor plan is filled with natural light and features a striking floor-to-ceiling stone gas fireplace in the great room - perfect for cozy gatherings. The main level offers a spacious master suite with its own fireplace, a sliding door to the back deck, and serene water views. The kitchen is outfitted with granite countertops and flows into the dining area and sunroom, both with easy access to the deck. Upstairs, a loft overlooks the water and separates two generously sized bedrooms, each with its own full bath - ideal for guests or family privacy. The finished lower level is an entertainer's dream, complete with a full kitchen, media/theater room, and two additional bedrooms with walk - out access to the covered patio. Additional features include a two - car garage with an upper storage area, plus a separate rear garage for water toys and equipment. A deeded boat slip with lift at the community beach is included - perfect for enjoying all the river has to offer.
Contact an agent
Home facts
- Year built:2004
- Listing ID #:MDCC2018306
- Added:115 day(s) ago
- Updated:November 24, 2025 at 02:40 PM
Rooms and interior
- Bedrooms:4
- Total bathrooms:5
- Full bathrooms:4
- Half bathrooms:1
- Living area:5,365 sq. ft.
Heating and cooling
- Cooling:Ceiling Fan(s), Central A/C
- Heating:Heat Pump - Gas BackUp, Propane - Leased
Structure and exterior
- Roof:Composite, Shingle
- Year built:2004
- Building area:5,365 sq. ft.
- Lot area:2.34 Acres
Utilities
- Water:Public
- Sewer:Private Septic Tank
Finances and disclosures
- Price:$1,700,000
- Price per sq. ft.:$316.87
- Tax amount:$8,335 (2024)
New listings near 152 Wickwire Dr
- New
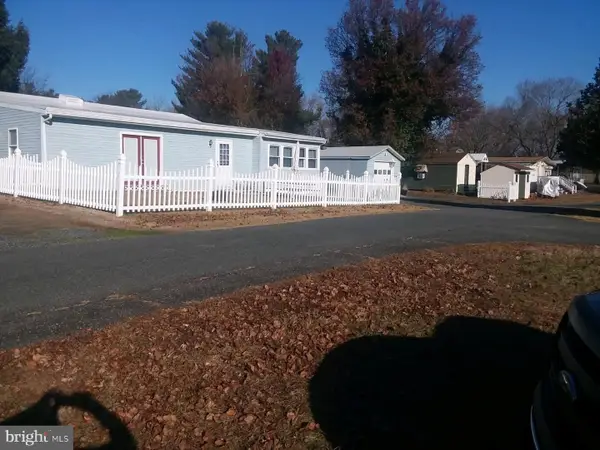 $75,000Active2 beds 1 baths1,000 sq. ft.
$75,000Active2 beds 1 baths1,000 sq. ft.168, 169 & 170 Nootka Ln, EARLEVILLE, MD 21919
MLS# MDCC2019624Listed by: ALBERTI REALTY, LLC - Coming Soon
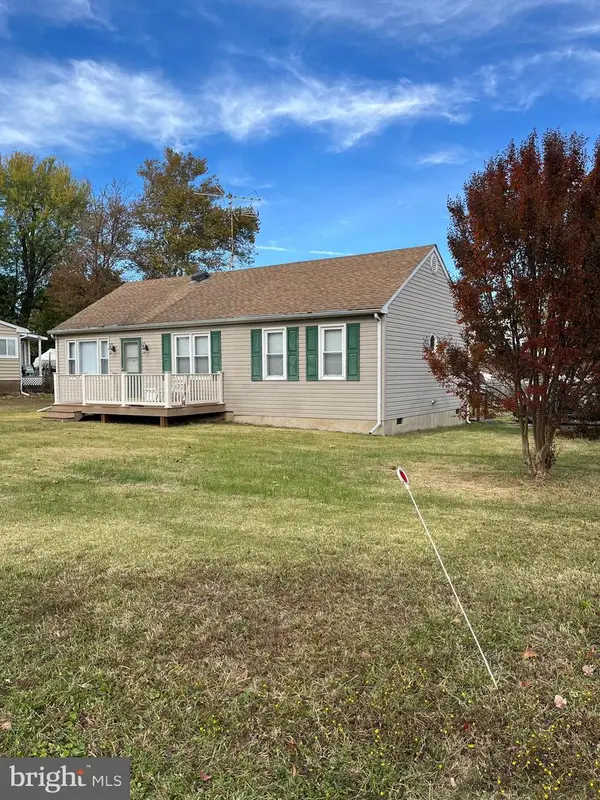 $235,000Coming Soon2 beds 1 baths
$235,000Coming Soon2 beds 1 baths21 Midway Dr, EARLEVILLE, MD 21919
MLS# MDCC2019676Listed by: EXP REALTY, LLC 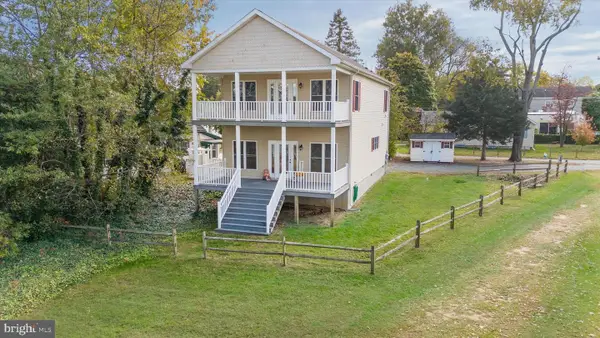 $625,000Pending3 beds 3 baths2,112 sq. ft.
$625,000Pending3 beds 3 baths2,112 sq. ft.25 Park Ln, EARLEVILLE, MD 21919
MLS# MDCC2019526Listed by: RE/MAX CHESAPEAKE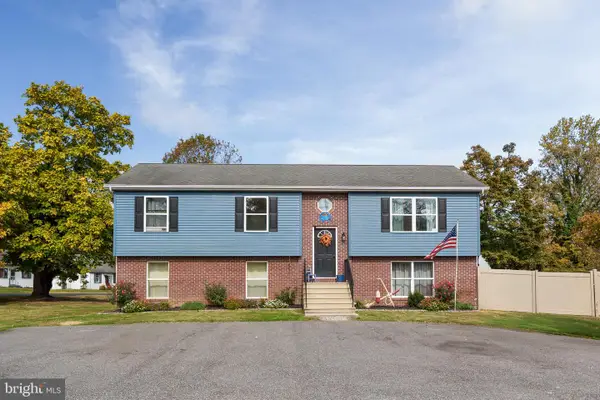 $489,900Active4 beds 3 baths2,240 sq. ft.
$489,900Active4 beds 3 baths2,240 sq. ft.41 Hilltop Rd, EARLEVILLE, MD 21919
MLS# MDCC2019438Listed by: INTEGRITY REAL ESTATE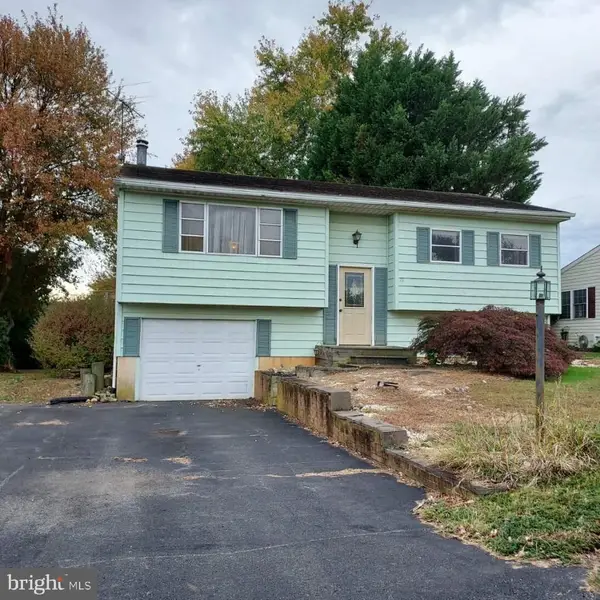 $219,000Pending3 beds 2 baths1,052 sq. ft.
$219,000Pending3 beds 2 baths1,052 sq. ft.71 Midway Dr, EARLEVILLE, MD 21919
MLS# MDCC2019488Listed by: CUMMINGS & CO REALTORS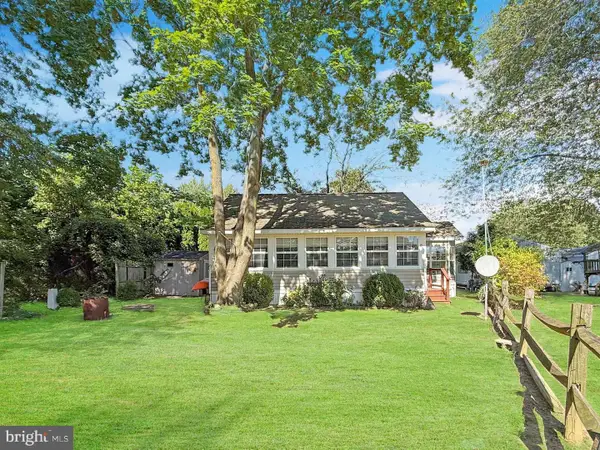 $45,000Active1 beds 1 baths
$45,000Active1 beds 1 baths36 Pueblo Ln, EARLEVILLE, MD 21919
MLS# MDCC2019388Listed by: REALTY ONE GROUP RESTORE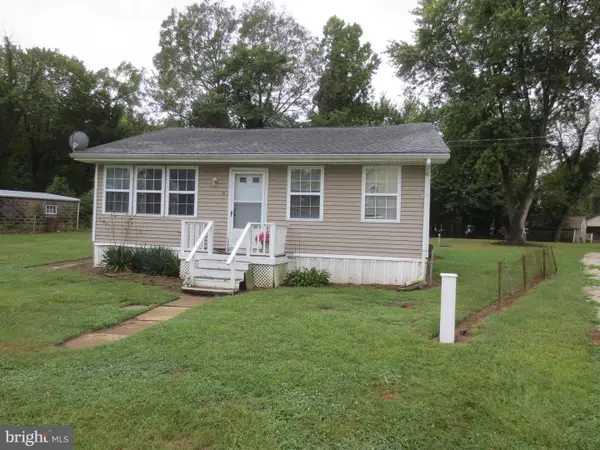 $274,900Active2 beds 1 baths1,060 sq. ft.
$274,900Active2 beds 1 baths1,060 sq. ft.21 Hacks Point Rd, EARLEVILLE, MD 21919
MLS# MDCC2019412Listed by: RE/MAX 1ST CHOICE - MIDDLETOWN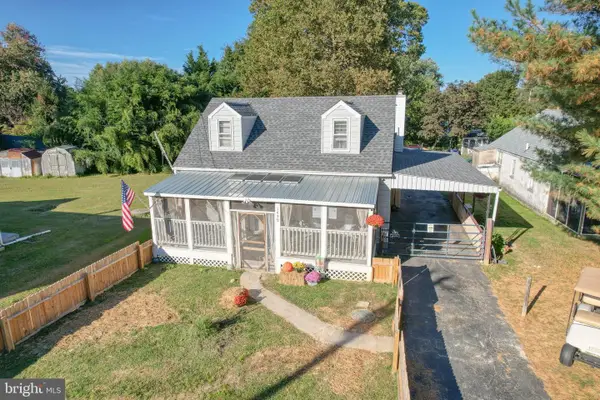 $299,900Active3 beds 1 baths1,288 sq. ft.
$299,900Active3 beds 1 baths1,288 sq. ft.1459 Glebe Rd, EARLEVILLE, MD 21919
MLS# MDCC2019368Listed by: GREGG TEAM REALTY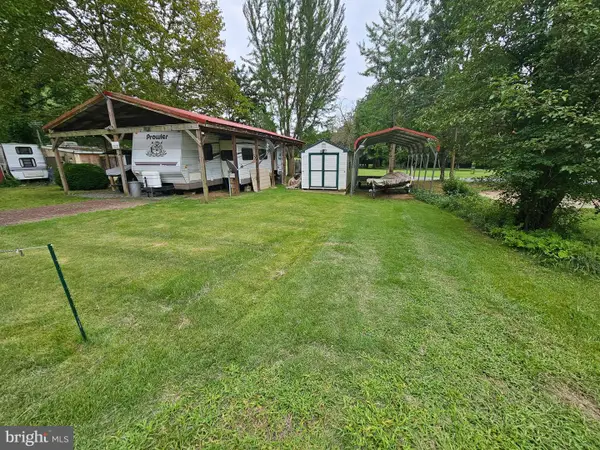 $24,999Active2 beds 1 baths
$24,999Active2 beds 1 baths333,332 Comanche Dr #glen 1, EARLEVILLE, MD 21919
MLS# MDCC2019360Listed by: EXIT PREFERRED REALTY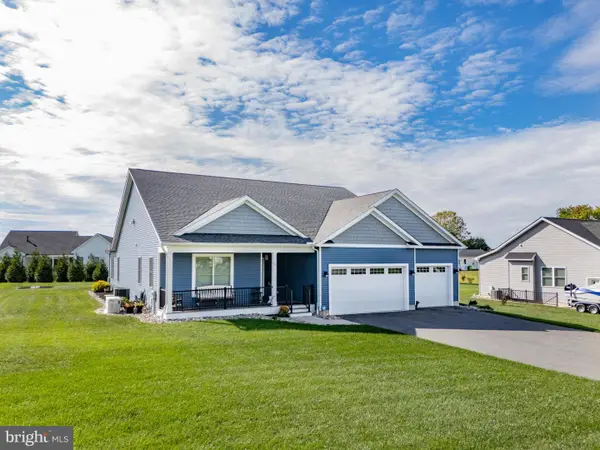 $830,000Active4 beds 3 baths3,885 sq. ft.
$830,000Active4 beds 3 baths3,885 sq. ft.5 Old Barn Ln, EARLEVILLE, MD 21919
MLS# MDCC2019358Listed by: EMPOWER REAL ESTATE, LLC
