47 Birch Rd, Earleville, MD 21919
Local realty services provided by:Better Homes and Gardens Real Estate Reserve
47 Birch Rd,Earleville, MD 21919
$265,000
- 3 Beds
- 1 Baths
- 1,296 sq. ft.
- Single family
- Pending
Listed by: joan r tepper
Office: key realty, incorporated
MLS#:MDCC2018852
Source:BRIGHTMLS
Price summary
- Price:$265,000
- Price per sq. ft.:$204.48
About this home
Price Reduced! The Season's Are Changing And You Will LOVE Your New Home In The Fall With Spectacular Sunsets & Sunrises And Winter Is Beautiful Too - Turn-Key Move In Ready And A Quick Drive To Elkton Or Middletown Delaware For Tax Free Shopping!!! Year Round Living Or Summer Beach Retreat - Water Access, Beautiful Beach & Community Park just A Short Walk! You Can See Winter Views Of The Water & Breath Taking Sunsets From Your Back Deck! Home Was Nicely Renovated In 2017 And The Current Owner Has Improved Since With A NEW Central AC & Forced Air Heating 2022. Three Bedrooms, One Huge Bathroom with Jetted Tub And Separate Shower, Walk Into The Spacious Family Room With Vaulted Ceilings & Skylights, Step Up To A Large Bonus Room, The Beautiful Wrap Around Kitchen Has Plenty Of Cabinets, A Dining Nook And A 4 Stool Breakfast Bar Too! And 3 Nice Size Lots Give You Nearly a Quarter of an Acre of Land (Home Sits On Fee Simple Lot And Two Others Are 99 Year Lease) - Plenty of Room For Parking Your Cars, Boats, RVs, Garden, You Name It, Its All Up To You! Very Large Storage Shed Also Included! Community Features A Sandy Beach, Boat Ramp, Marina, Picnic Area, And Pavilion. Home Ownership Gets You And Your Family Access To The Park & Private Beach! Yacht Club, Marina & Pier Are Available For Membership; Fees Apply. Note; Parking Is On HOLLY STREET (Set Your GPS for 51 Holly Street, Look For The Key Sign)
Contact an agent
Home facts
- Year built:1943
- Listing ID #:MDCC2018852
- Added:100 day(s) ago
- Updated:December 13, 2025 at 08:43 AM
Rooms and interior
- Bedrooms:3
- Total bathrooms:1
- Full bathrooms:1
- Living area:1,296 sq. ft.
Heating and cooling
- Cooling:Central A/C
- Heating:Heat Pump(s), Propane - Leased
Structure and exterior
- Roof:Architectural Shingle
- Year built:1943
- Building area:1,296 sq. ft.
- Lot area:0.24 Acres
Schools
- High school:BOHEMIA MANOR
- Middle school:BOHEMIA MANOR
- Elementary school:CECILTON
Utilities
- Water:Public
- Sewer:On Site Septic
Finances and disclosures
- Price:$265,000
- Price per sq. ft.:$204.48
- Tax amount:$2,487 (2025)
New listings near 47 Birch Rd
- New
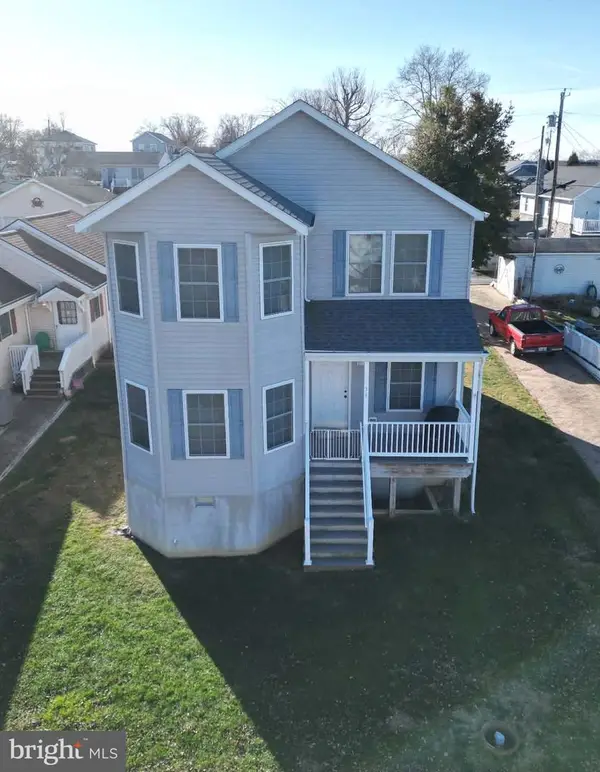 $425,000Active3 beds 3 baths1,876 sq. ft.
$425,000Active3 beds 3 baths1,876 sq. ft.34 Virginia, EARLEVILLE, MD 21919
MLS# MDCC2019844Listed by: EXIT PREFERRED REALTY - New
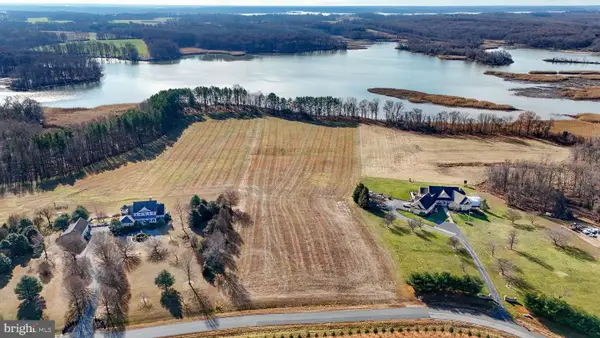 $550,000Active9.22 Acres
$550,000Active9.22 AcresPond Creek Ln, EARLEVILLE, MD 21919
MLS# MDCC2019840Listed by: REMAX VISION 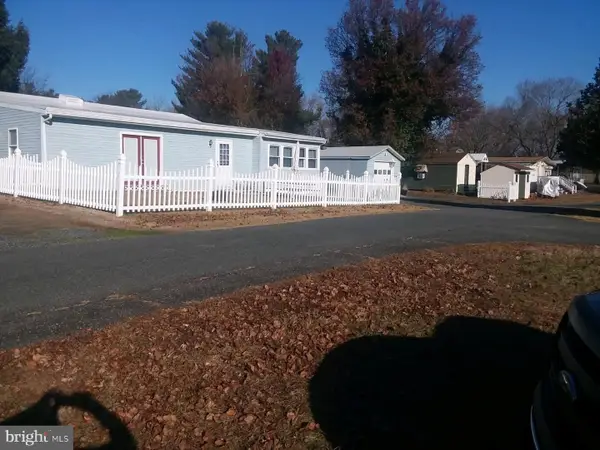 $75,000Active2 beds 1 baths1,000 sq. ft.
$75,000Active2 beds 1 baths1,000 sq. ft.168, 169 & 170 Nootka Ln, EARLEVILLE, MD 21919
MLS# MDCC2019624Listed by: ALBERTI REALTY, LLC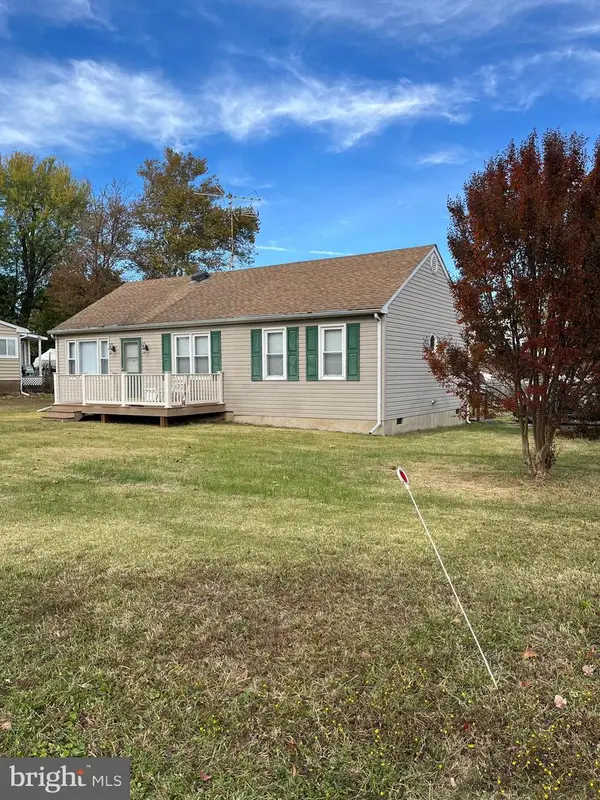 $235,000Pending2 beds 1 baths1,234 sq. ft.
$235,000Pending2 beds 1 baths1,234 sq. ft.21 Midway Dr, EARLEVILLE, MD 21919
MLS# MDCC2019676Listed by: EXP REALTY, LLC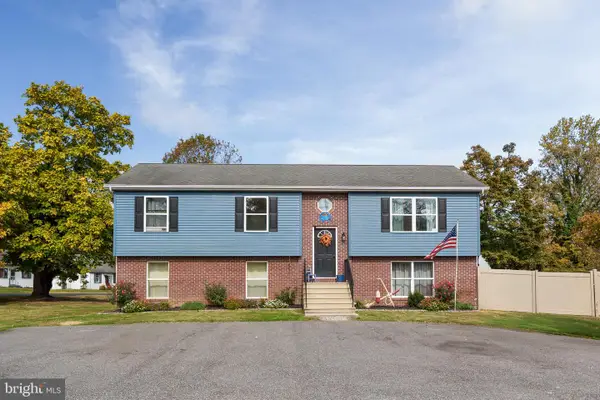 $474,900Active4 beds 3 baths2,240 sq. ft.
$474,900Active4 beds 3 baths2,240 sq. ft.41 Hilltop Rd, EARLEVILLE, MD 21919
MLS# MDCC2019438Listed by: INTEGRITY REAL ESTATE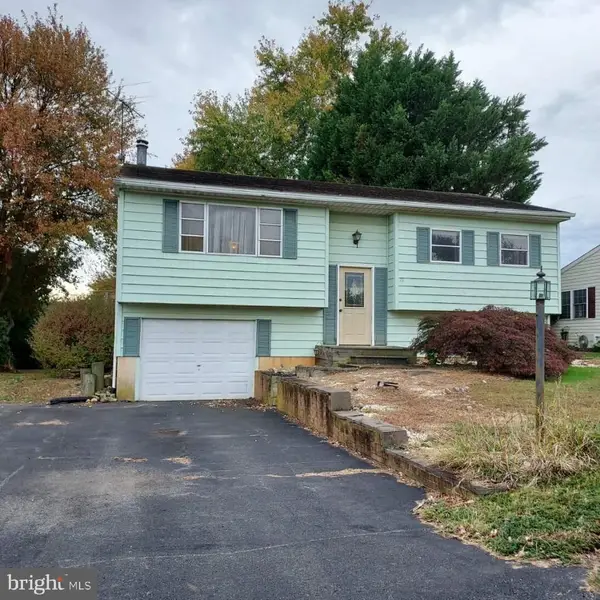 $219,000Pending3 beds 2 baths1,052 sq. ft.
$219,000Pending3 beds 2 baths1,052 sq. ft.71 Midway Dr, EARLEVILLE, MD 21919
MLS# MDCC2019488Listed by: CUMMINGS & CO REALTORS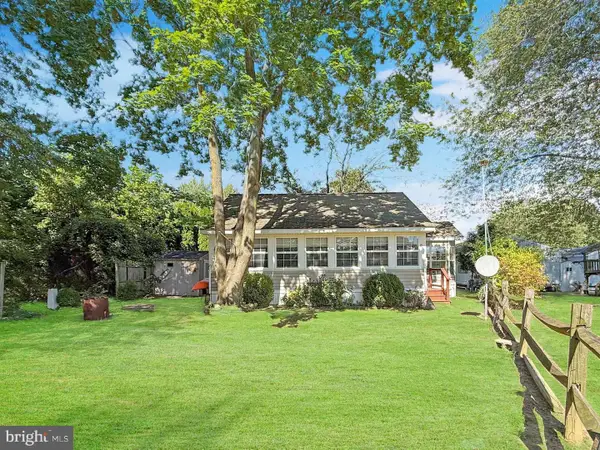 $45,000Active1 beds 1 baths
$45,000Active1 beds 1 baths36 Pueblo Ln, EARLEVILLE, MD 21919
MLS# MDCC2019388Listed by: REALTY ONE GROUP RESTORE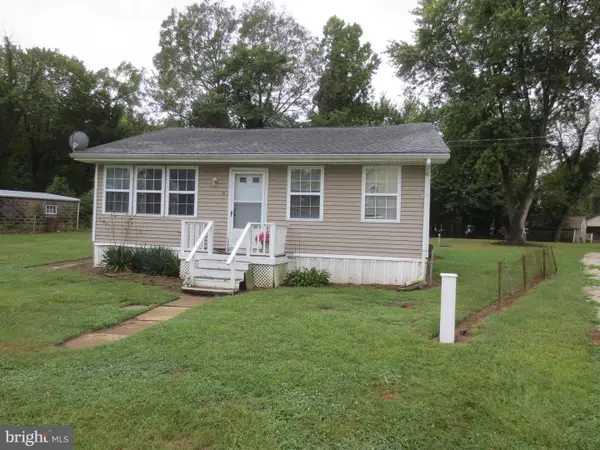 $274,900Active2 beds 1 baths1,060 sq. ft.
$274,900Active2 beds 1 baths1,060 sq. ft.21 Hacks Point Rd, EARLEVILLE, MD 21919
MLS# MDCC2019412Listed by: RE/MAX 1ST CHOICE - MIDDLETOWN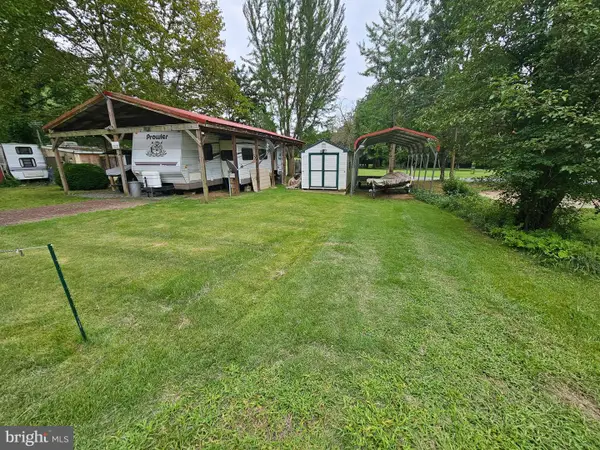 $24,999Active2 beds 1 baths
$24,999Active2 beds 1 baths333,332 Comanche Dr #glen 1, EARLEVILLE, MD 21919
MLS# MDCC2019360Listed by: EXIT PREFERRED REALTY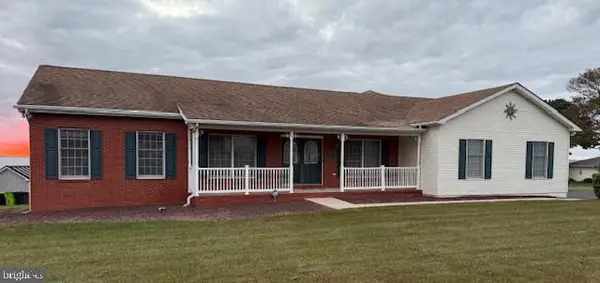 $675,000Pending3 beds 2 baths2,440 sq. ft.
$675,000Pending3 beds 2 baths2,440 sq. ft.67 Chesapeake Cir, EARLEVILLE, MD 21919
MLS# MDCC2019350Listed by: EMPOWER REAL ESTATE, LLC
