Pond Creek Ln, Earleville, MD 21919
Local realty services provided by:Better Homes and Gardens Real Estate Cassidon Realty
Pond Creek Ln,Earleville, MD 21919
$1,850,000
- 3 Beds
- 5 Baths
- 3,122 sq. ft.
- Single family
- Active
Listed by: laurel davis
Office: remax vision
MLS#:MDCC2017802
Source:BRIGHTMLS
Price summary
- Price:$1,850,000
- Price per sq. ft.:$592.57
- Monthly HOA dues:$83.33
About this home
Welcome to the future of luxury living with this fully customizable estate by premier local builder Harrison Bradley. Set on 9 tranquil acres with picturesque views of Pond Creek, this exceptional property offers the rare opportunity to design your dream home with expert craftsmanship and personalized finishes throughout. The thoughtfully designed floor plan includes an open-concept main level featuring a chef’s kitchen with high-end appliances, a spacious island with breakfast bar, and a hidden walk-in pantry. The vaulted great room with rich wood beam ceilings opens to a wall of windows, flooding the space with natural light and connecting seamlessly to the covered lanai. The main-level primary suite is a luxurious retreat, complete with a freestanding soaking tub, custom-tiled shower, and a walk-in closet that conveniently connects to the laundry room. A mudroom with built-in shelving sits just off the kitchen for everyday ease. An open staircase leads to a walk-out lower level offering a rec room with wet bar, two additional bedrooms each with their own full bathrooms, a dedicated exercise room, and basement garage access with a half bath—ideal for storage, hobbies, or a workshop. Every detail of this home can be tailored to your taste—from layout to finishes—ensuring a truly bespoke experience.
THIS HOUSE IS TO BE BUILT. List price is for cost of build and land. Lot is available for purchase by itself MLS #MDCC2015260. Price reflects finishes and layout when house was previously built. Different finishes, options, and layout can increase or decrease the price.
Contact an agent
Home facts
- Listing ID #:MDCC2017802
- Added:168 day(s) ago
- Updated:November 26, 2025 at 03:02 PM
Rooms and interior
- Bedrooms:3
- Total bathrooms:5
- Full bathrooms:3
- Half bathrooms:2
- Living area:3,122 sq. ft.
Heating and cooling
- Cooling:Central A/C
- Heating:Electric, Forced Air
Structure and exterior
- Building area:3,122 sq. ft.
- Lot area:9.22 Acres
Utilities
- Water:Public Hook-up Available
- Sewer:No Septic System
Finances and disclosures
- Price:$1,850,000
- Price per sq. ft.:$592.57
- Tax amount:$110 (2024)
New listings near Pond Creek Ln
- New
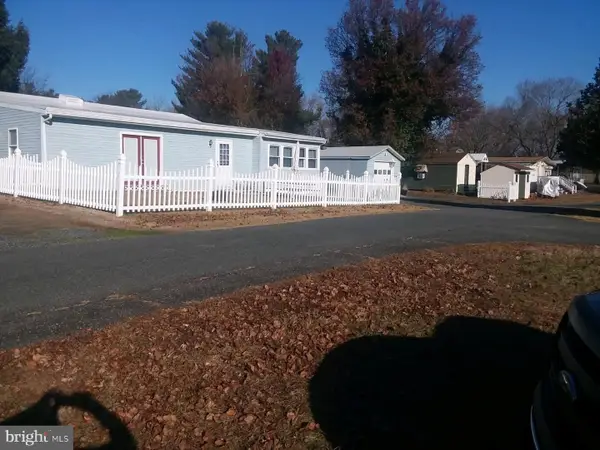 $75,000Active2 beds 1 baths1,000 sq. ft.
$75,000Active2 beds 1 baths1,000 sq. ft.168, 169 & 170 Nootka Ln, EARLEVILLE, MD 21919
MLS# MDCC2019624Listed by: ALBERTI REALTY, LLC - Coming Soon
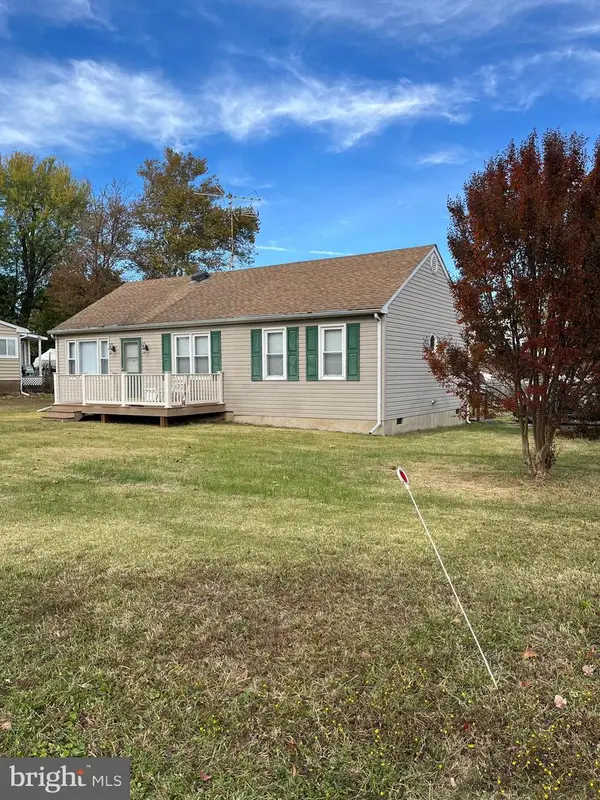 $235,000Coming Soon2 beds 1 baths
$235,000Coming Soon2 beds 1 baths21 Midway Dr, EARLEVILLE, MD 21919
MLS# MDCC2019676Listed by: EXP REALTY, LLC 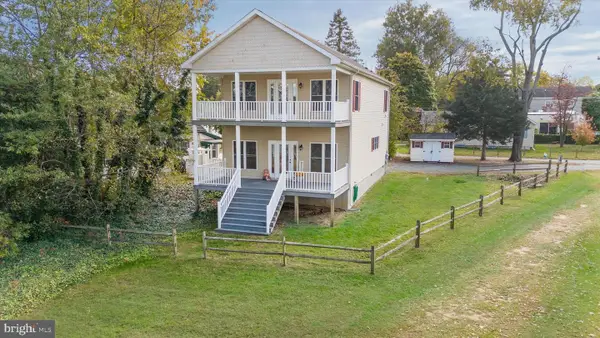 $625,000Pending3 beds 3 baths2,112 sq. ft.
$625,000Pending3 beds 3 baths2,112 sq. ft.25 Park Ln, EARLEVILLE, MD 21919
MLS# MDCC2019526Listed by: RE/MAX CHESAPEAKE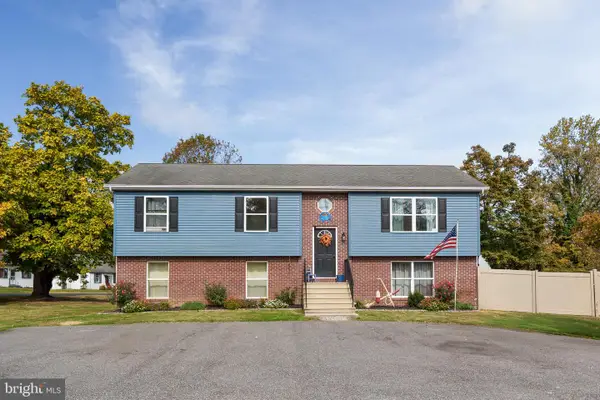 $489,900Active4 beds 3 baths2,240 sq. ft.
$489,900Active4 beds 3 baths2,240 sq. ft.41 Hilltop Rd, EARLEVILLE, MD 21919
MLS# MDCC2019438Listed by: INTEGRITY REAL ESTATE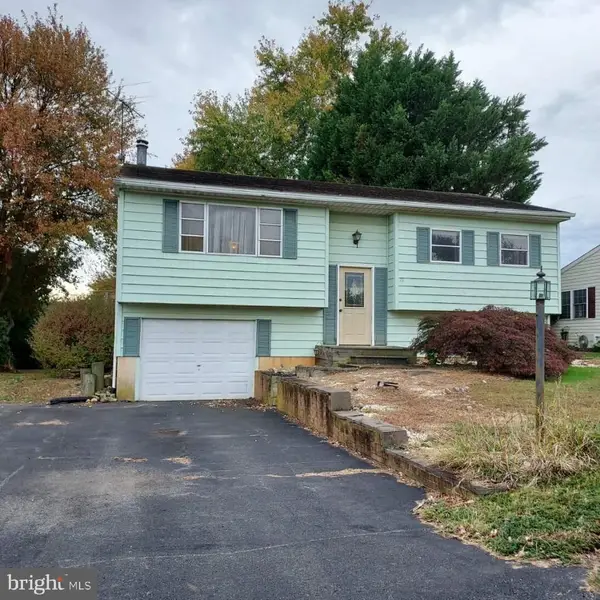 $219,000Pending3 beds 2 baths1,052 sq. ft.
$219,000Pending3 beds 2 baths1,052 sq. ft.71 Midway Dr, EARLEVILLE, MD 21919
MLS# MDCC2019488Listed by: CUMMINGS & CO REALTORS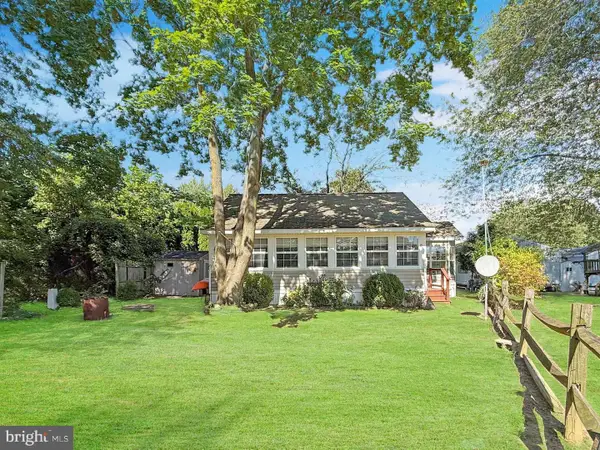 $45,000Active1 beds 1 baths
$45,000Active1 beds 1 baths36 Pueblo Ln, EARLEVILLE, MD 21919
MLS# MDCC2019388Listed by: REALTY ONE GROUP RESTORE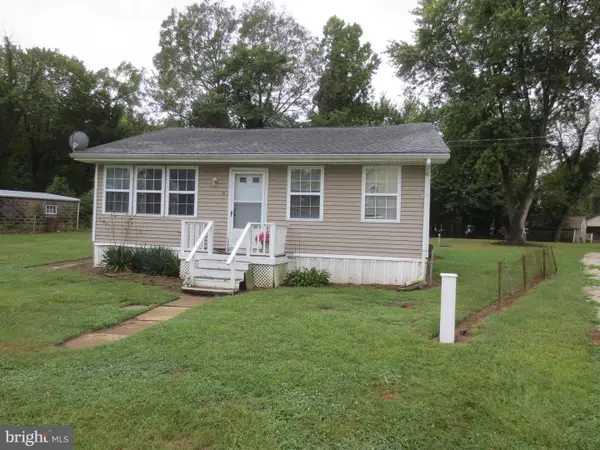 $274,900Active2 beds 1 baths1,060 sq. ft.
$274,900Active2 beds 1 baths1,060 sq. ft.21 Hacks Point Rd, EARLEVILLE, MD 21919
MLS# MDCC2019412Listed by: RE/MAX 1ST CHOICE - MIDDLETOWN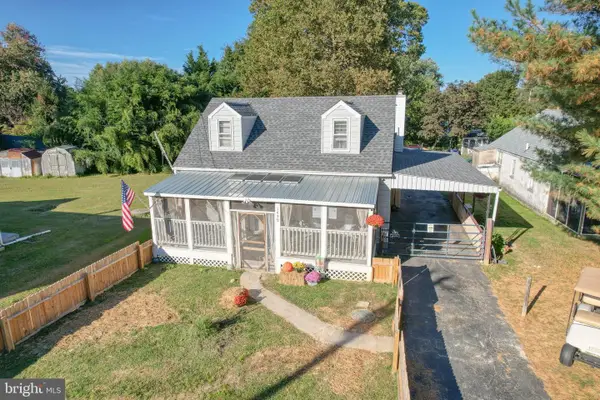 $299,900Active3 beds 1 baths1,288 sq. ft.
$299,900Active3 beds 1 baths1,288 sq. ft.1459 Glebe Rd, EARLEVILLE, MD 21919
MLS# MDCC2019368Listed by: GREGG TEAM REALTY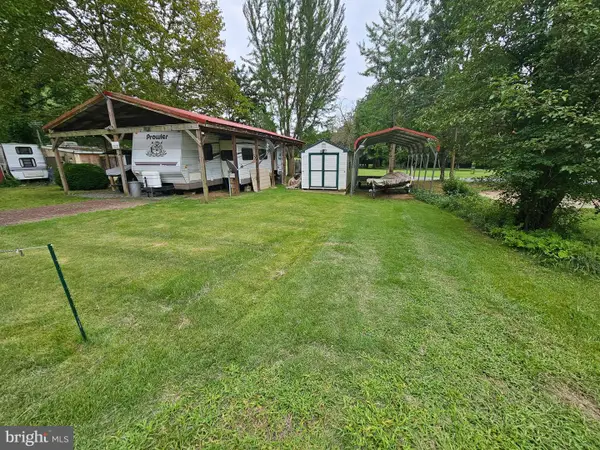 $24,999Active2 beds 1 baths
$24,999Active2 beds 1 baths333,332 Comanche Dr #glen 1, EARLEVILLE, MD 21919
MLS# MDCC2019360Listed by: EXIT PREFERRED REALTY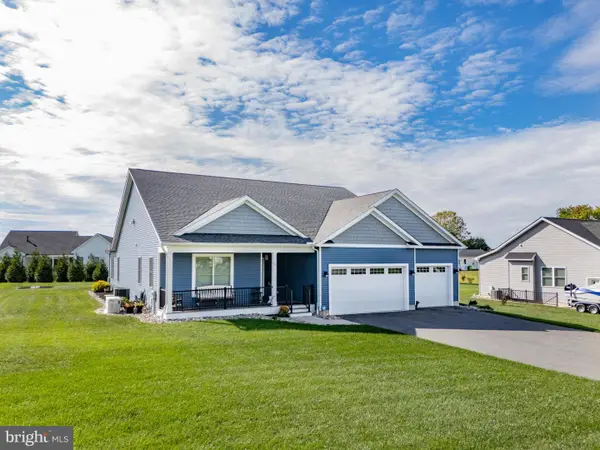 $830,000Active4 beds 3 baths3,885 sq. ft.
$830,000Active4 beds 3 baths3,885 sq. ft.5 Old Barn Ln, EARLEVILLE, MD 21919
MLS# MDCC2019358Listed by: EMPOWER REAL ESTATE, LLC
