116 Trinity Ct, EAST NEW MARKET, MD 21631
Local realty services provided by:Better Homes and Gardens Real Estate Maturo
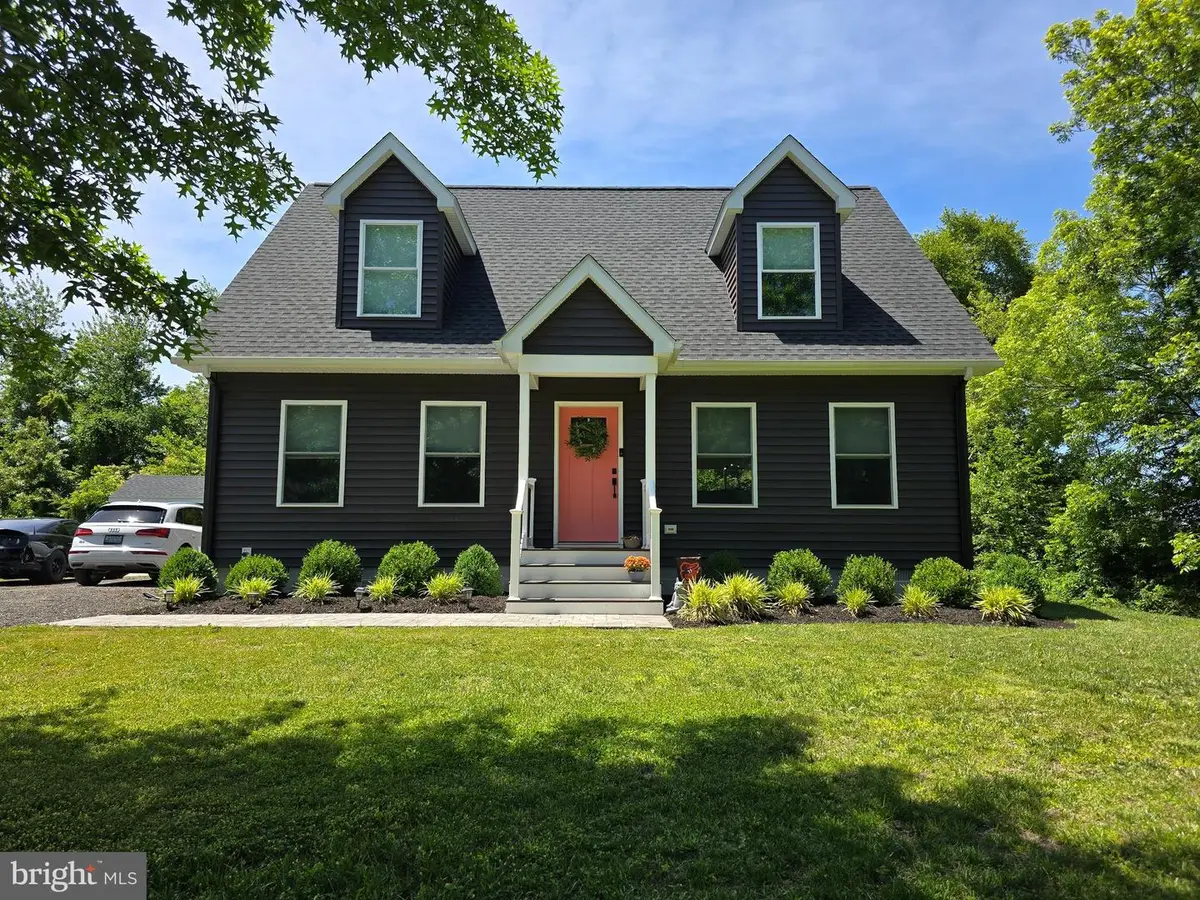
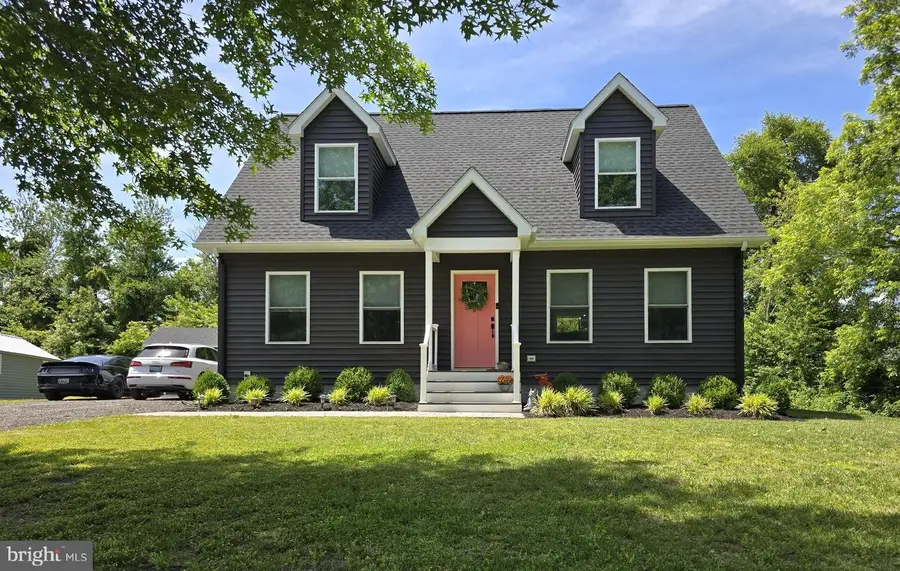
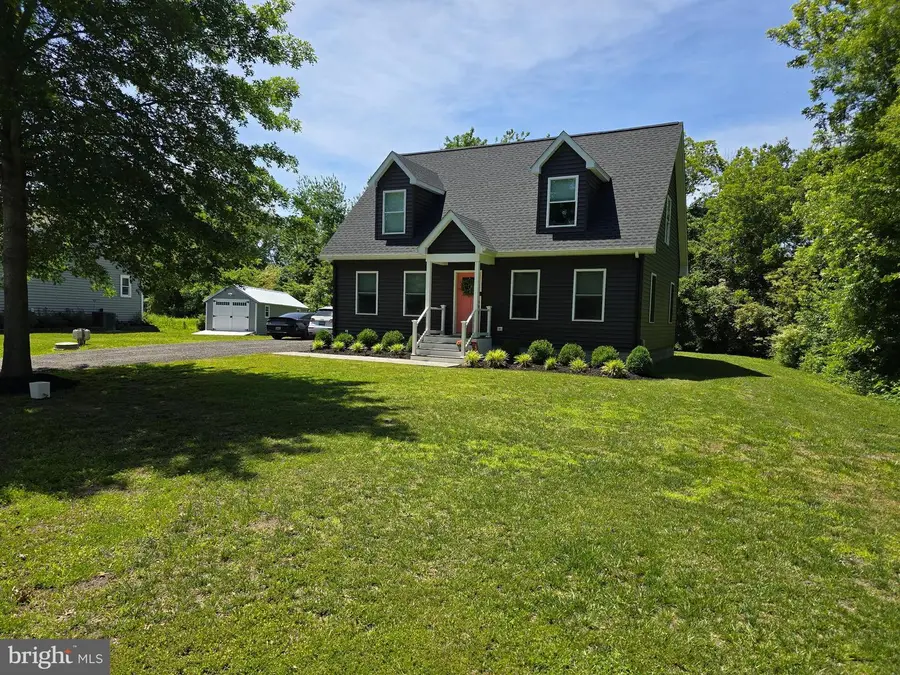
116 Trinity Ct,EAST NEW MARKET, MD 21631
$342,000
- 3 Beds
- 3 Baths
- 1,512 sq. ft.
- Single family
- Pending
Listed by:mary l mabry
Office:keller williams select realtors of cambridge
MLS#:MDDO2009778
Source:BRIGHTMLS
Price summary
- Price:$342,000
- Price per sq. ft.:$226.19
About this home
This beautiful stick-built home offers modern design, high-end finishes, and thoughtful details throughout. Nestled at the end of a quiet cul-de-sac, this home features 3 spacious bedrooms, 2.5 baths, and over-the-top craftsmanship in every corner. Certainteed Monogram Siding, Upgraded cabinetry, black stainless steel appliances, and a sleek modern color scheme. First floor Owner’s Suite features a walk-in closet with custom shelving and modern tile bathroom. Durable, waterproof, and stylish luxury plant flooring throughout main living areas, White Oak staircase, 2 Zoned Heat & A/C system, 36" leathered vanity tops, Crawlspace with French drain & sump pump. Rear deck for entertaining with built in seating and storage shed with electric for the hobbyist. This turn-key home is built to impress and perfect for those who appreciate quality craftsmanship, modern amenities, and a serene setting. Per Seller square foot is actually 1,656. Schedule your private tour today!
Contact an agent
Home facts
- Year built:2022
- Listing Id #:MDDO2009778
- Added:67 day(s) ago
- Updated:August 16, 2025 at 07:27 AM
Rooms and interior
- Bedrooms:3
- Total bathrooms:3
- Full bathrooms:2
- Half bathrooms:1
- Living area:1,512 sq. ft.
Heating and cooling
- Cooling:Ceiling Fan(s), Central A/C, Heat Pump(s)
- Heating:Electric, Heat Pump(s)
Structure and exterior
- Year built:2022
- Building area:1,512 sq. ft.
- Lot area:0.33 Acres
Utilities
- Water:Public
- Sewer:Public Sewer
Finances and disclosures
- Price:$342,000
- Price per sq. ft.:$226.19
- Tax amount:$4,010 (2024)
New listings near 116 Trinity Ct
- New
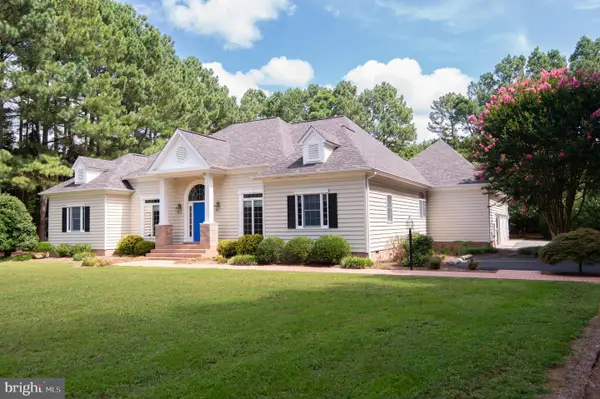 $650,000Active5 beds 4 baths4,000 sq. ft.
$650,000Active5 beds 4 baths4,000 sq. ft.3536 Indian Grant Rd, EAST NEW MARKET, MD 21631
MLS# MDDO2010248Listed by: SHARON REAL ESTATE P.C.  $265,000Pending2 beds 2 baths1,204 sq. ft.
$265,000Pending2 beds 2 baths1,204 sq. ft.5969 Greenpoint Rd, EAST NEW MARKET, MD 21631
MLS# MDDO2010144Listed by: SHARON REAL ESTATE P.C. $435,000Active4 beds 3 baths2,054 sq. ft.
$435,000Active4 beds 3 baths2,054 sq. ft.5926 Mt Holly, EAST NEW MARKET, MD 21631
MLS# MDDO2010190Listed by: FIRST COAST REALTY LLC $199,900Active1 beds 2 baths900 sq. ft.
$199,900Active1 beds 2 baths900 sq. ft.Michaels Way #building 1 Unit C, EAST NEW MARKET, MD 21631
MLS# MDDO2009506Listed by: KELLER WILLIAMS REALTY $319,900Pending3 beds 2 baths1,536 sq. ft.
$319,900Pending3 beds 2 baths1,536 sq. ft.5412 Richardson Rd, EAST NEW MARKET, MD 21631
MLS# MDDO2010132Listed by: POWELL REALTORS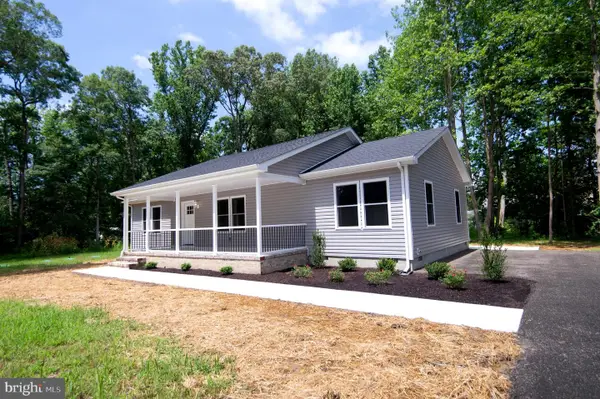 $339,900Active3 beds 2 baths1,484 sq. ft.
$339,900Active3 beds 2 baths1,484 sq. ft.5505 Cedar Grove Rd, EAST NEW MARKET, MD 21631
MLS# MDDO2010108Listed by: MCCLAIN-WILLIAMSON REALTY, LLC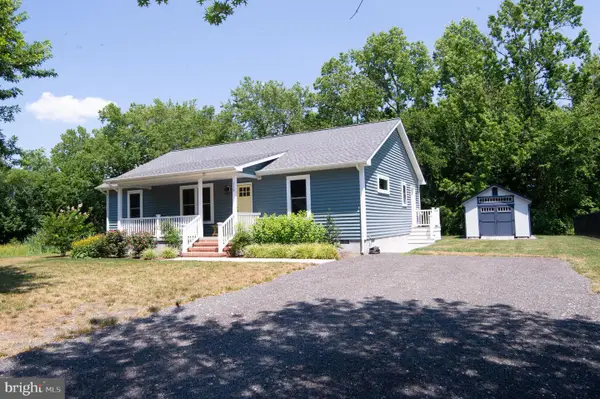 $339,900Pending3 beds 2 baths1,472 sq. ft.
$339,900Pending3 beds 2 baths1,472 sq. ft.115 Trinity Ct, EAST NEW MARKET, MD 21631
MLS# MDDO2010070Listed by: POWELL REALTORS- Coming Soon
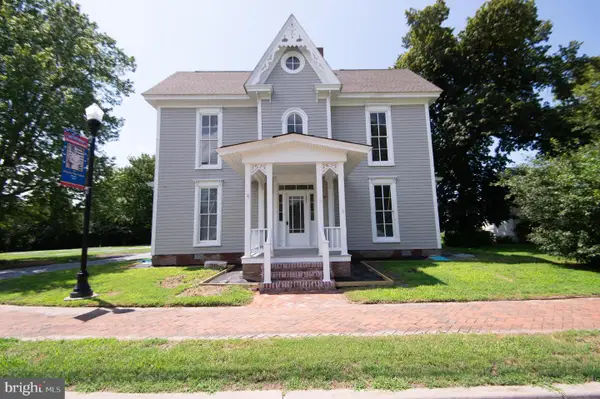 $449,900Coming Soon4 beds 4 baths
$449,900Coming Soon4 beds 4 baths2 South Main St, EAST NEW MARKET, MD 21631
MLS# MDDO2010106Listed by: POWELL REALTORS  $334,900Active4 beds 3 baths1,512 sq. ft.
$334,900Active4 beds 3 baths1,512 sq. ft.311 Railroad Ave, EAST NEW MARKET, MD 21631
MLS# MDDO2009976Listed by: SHORE LIVING REAL ESTATE
