3548 Chateau Dr, East New Market, MD 21631
Local realty services provided by:Better Homes and Gardens Real Estate Community Realty
3548 Chateau Dr,East New Market, MD 21631
$362,000
- 3 Beds
- 2 Baths
- 1,515 sq. ft.
- Single family
- Active
Listed by: heather ann brummell, steven kenneth brummell
Office: keller williams realty
MLS#:MDDO2010352
Source:BRIGHTMLS
Price summary
- Price:$362,000
- Price per sq. ft.:$238.94
About this home
Beautifully remodeled in 2018, this 3-bedroom, 2-bathroom home blends modern updates with functional living space. The interior features LVP flooring throughout, a stylish kitchen with quartz countertops and stainless steel appliances, and a primary bathroom with heated floors for added comfort.
A standout feature is the finished studio apartment above the 2-car garage, complete with a full kitchen, full bathroom, and washer/dryer hook-up—perfect for guests, extended family, or rental income potential.
Outside, the property offers a fully fenced backyard with a 6-foot privacy fence, creating an ideal space for entertaining, gardening, or pets.
This home is being sold as-is, offering a great opportunity in East New Market for buyers seeking a move-in ready property with versatility and style.
Contact an agent
Home facts
- Year built:1961
- Listing ID #:MDDO2010352
- Added:189 day(s) ago
- Updated:February 25, 2026 at 02:44 PM
Rooms and interior
- Bedrooms:3
- Total bathrooms:2
- Full bathrooms:2
- Living area:1,515 sq. ft.
Heating and cooling
- Cooling:Ceiling Fan(s), Central A/C
- Heating:Electric, Heat Pump(s)
Structure and exterior
- Roof:Shingle
- Year built:1961
- Building area:1,515 sq. ft.
- Lot area:0.49 Acres
Utilities
- Water:Well
- Sewer:Private Septic Tank
Finances and disclosures
- Price:$362,000
- Price per sq. ft.:$238.94
- Tax amount:$2,476 (2025)
New listings near 3548 Chateau Dr
- New
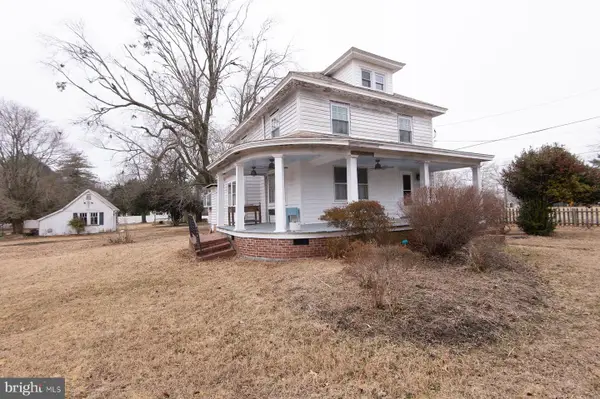 $359,900Active3 beds 2 baths1,564 sq. ft.
$359,900Active3 beds 2 baths1,564 sq. ft.3755 Sunnyside Rd, EAST NEW MARKET, MD 21631
MLS# MDDO2011410Listed by: COLDWELL BANKER REALTY 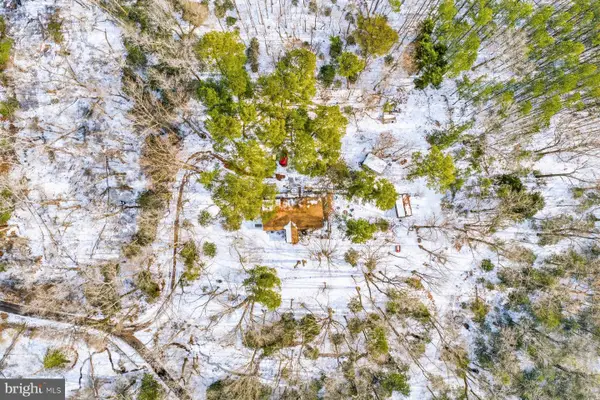 $99,000Pending3 beds 2 baths1,352 sq. ft.
$99,000Pending3 beds 2 baths1,352 sq. ft.5675-1 Mount Holly Rd, EAST NEW MARKET, MD 21631
MLS# MDDO2011484Listed by: VYBE REALTY $250,000Active2 beds 1 baths1,235 sq. ft.
$250,000Active2 beds 1 baths1,235 sq. ft.3750 Sunnyside Rd, EAST NEW MARKET, MD 21631
MLS# MDDO2011448Listed by: RE/MAX ADVANTAGE REALTY $319,900Active3 beds 3 baths1,567 sq. ft.
$319,900Active3 beds 3 baths1,567 sq. ft.107 Railroad Ave, EAST NEW MARKET, MD 21631
MLS# MDDO2011468Listed by: MCCLAIN-WILLIAMSON REALTY, LLC- Coming Soon
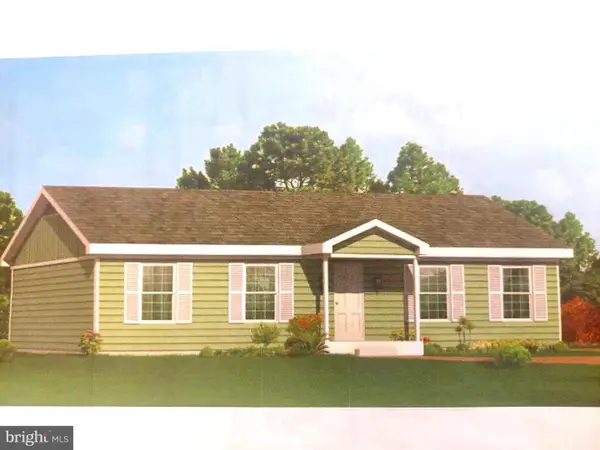 $289,900Coming Soon3 beds 2 baths
$289,900Coming Soon3 beds 2 baths5914 Harvey St, EAST NEW MARKET, MD 21631
MLS# MDDO2011452Listed by: KELLER WILLIAMS REALTY 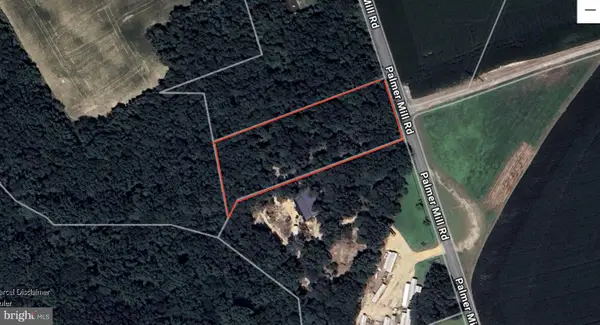 $50,000Pending1.47 Acres
$50,000Pending1.47 AcresWilliamsburg Rd, EAST NEW MARKET, MD 21631
MLS# MDDO2011450Listed by: BENSON & MANGOLD, LLC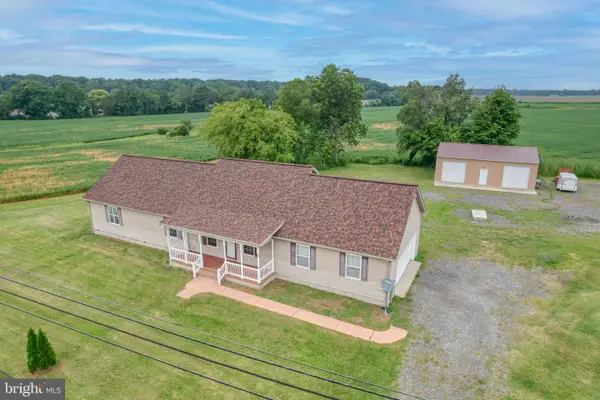 $400,000Active4 beds 3 baths2,054 sq. ft.
$400,000Active4 beds 3 baths2,054 sq. ft.5926 Mt Holly Rd, EAST NEW MARKET, MD 21631
MLS# MDDO2011372Listed by: CENTURY 21 EMERALD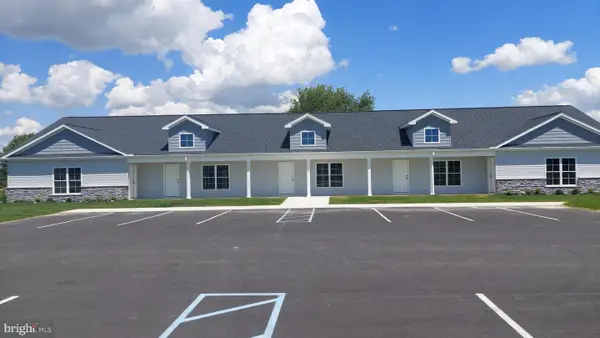 $210,000Active2 beds 2 baths960 sq. ft.
$210,000Active2 beds 2 baths960 sq. ft.Michaels Way #2b, EAST NEW MARKET, MD 21631
MLS# MDDO2011176Listed by: KELLER WILLIAMS REALTY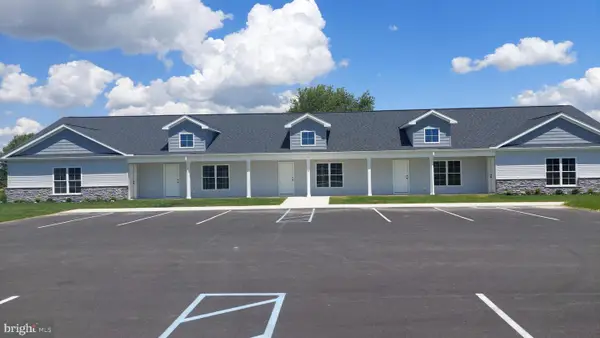 $210,000Active2 beds 2 baths960 sq. ft.
$210,000Active2 beds 2 baths960 sq. ft.Michaels Way #2c, EAST NEW MARKET, MD 21631
MLS# MDDO2011178Listed by: KELLER WILLIAMS REALTY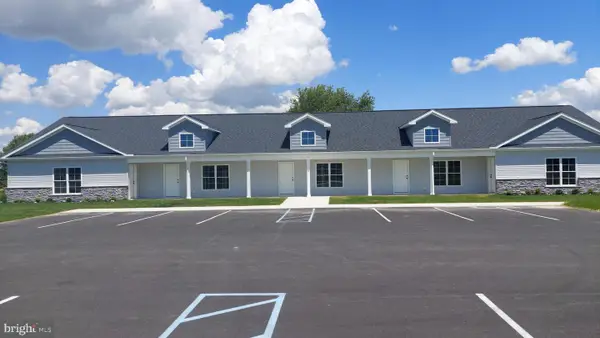 $210,000Active2 beds 2 baths960 sq. ft.
$210,000Active2 beds 2 baths960 sq. ft.Michaels Way #2d, EAST NEW MARKET, MD 21631
MLS# MDDO2011180Listed by: KELLER WILLIAMS REALTY

