0 Hope Cir, Easton, MD 21601
Local realty services provided by:Better Homes and Gardens Real Estate Maturo
0 Hope Cir,Easton, MD 21601
$1,145,000
- 3 Beds
- 3 Baths
- 2,780 sq. ft.
- Single family
- Active
Listed by: chuck v mangold jr.
Office: benson & mangold, llc.
MLS#:MDTA2010824
Source:BRIGHTMLS
Price summary
- Price:$1,145,000
- Price per sq. ft.:$411.87
- Monthly HOA dues:$235
About this home
Welcome to your future home in Cooke’s Hope, one of the Eastern Shore’s most desirable communities, ideally located along the scenic Oxford corridor. This to-be-built coastal style home will offer 3 to 4 bedrooms, 2.5 baths, and a spacious two-car attached garage. Built with high-quality materials the home will also include a conditioned crawlspace, brick veneer foundation, Hardie Plank siding, Andersen windows, and CertainTeed shingles, this home is designed for lasting beauty and efficiency. Inside, enjoy the convenience of soft-close cabinetry, granite countertops, GE Profile appliances, and luxury vinyl plank flooring throughout the first floor. Bathrooms will be finished with elegant tile flooring and tiled shower and bathtub surrounds. Cooke’s Hope residents enjoy exceptional amenities such as a community marina, jogging and walking paths, tennis court, fitness center, scenic ponds, and a dedicated dog park—all contributing to a lifestyle of comfort, activity, and connection.
Contact an agent
Home facts
- Listing ID #:MDTA2010824
- Added:266 day(s) ago
- Updated:February 12, 2026 at 06:35 AM
Rooms and interior
- Bedrooms:3
- Total bathrooms:3
- Full bathrooms:2
- Half bathrooms:1
- Living area:2,780 sq. ft.
Heating and cooling
- Cooling:Central A/C
- Heating:Electric, Heat Pump(s)
Structure and exterior
- Building area:2,780 sq. ft.
- Lot area:0.22 Acres
Utilities
- Water:Public
- Sewer:Public Sewer
Finances and disclosures
- Price:$1,145,000
- Price per sq. ft.:$411.87
- Tax amount:$1,077 (2024)
New listings near 0 Hope Cir
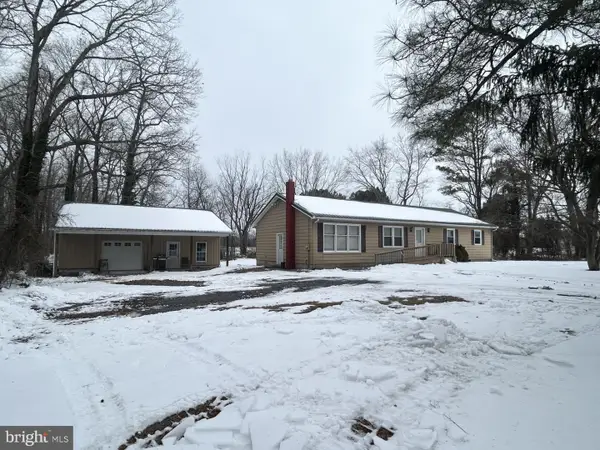 $350,000Pending3 beds 1 baths1,560 sq. ft.
$350,000Pending3 beds 1 baths1,560 sq. ft.10182 Hailem School Rd, EASTON, MD 21601
MLS# MDTA2012814Listed by: COASTAL RESORT SALES AND RENT- Coming Soon
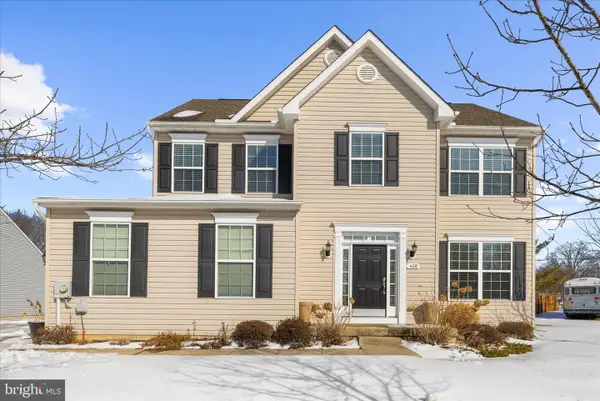 $475,000Coming Soon3 beds 3 baths
$475,000Coming Soon3 beds 3 baths408 Stayton St, EASTON, MD 21601
MLS# MDTA2012766Listed by: DOUGLAS REALTY LLC - Coming Soon
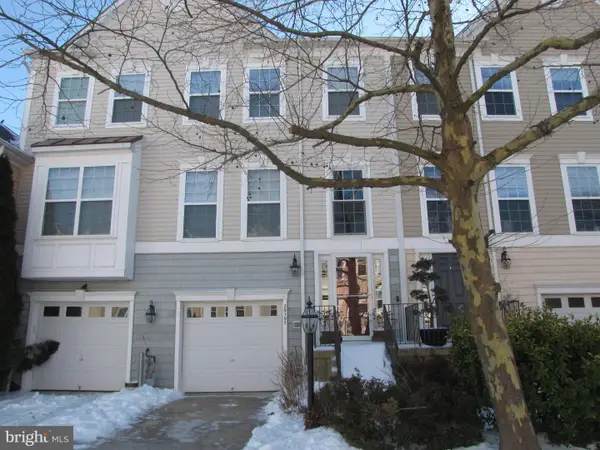 $475,000Coming Soon4 beds 4 baths
$475,000Coming Soon4 beds 4 baths29197 Superior Cir, EASTON, MD 21601
MLS# MDTA2012804Listed by: TTR SOTHEBY'S INTERNATIONAL REALTY - New
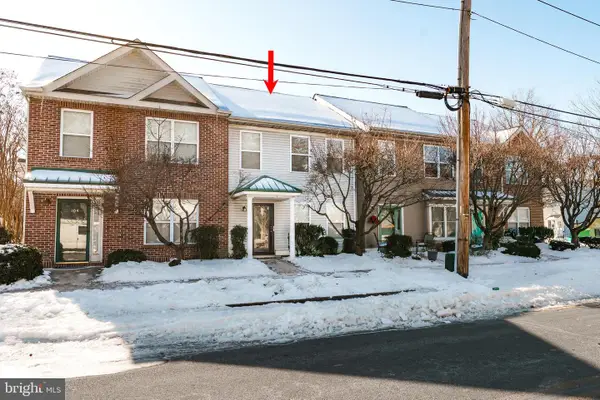 $285,000Active3 beds 3 baths1,200 sq. ft.
$285,000Active3 beds 3 baths1,200 sq. ft.510 Brookletts Ave #103, EASTON, MD 21601
MLS# MDTA2012794Listed by: BENSON & MANGOLD, LLC - New
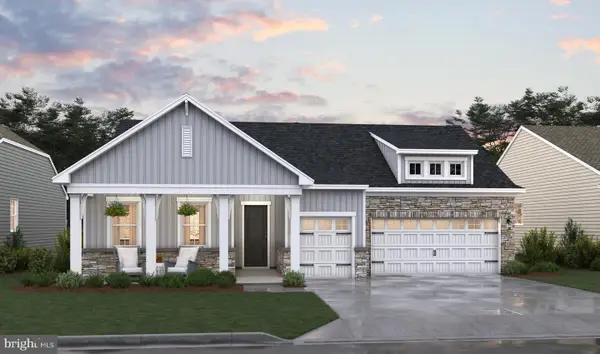 $719,990Active3 beds 4 baths2,963 sq. ft.
$719,990Active3 beds 4 baths2,963 sq. ft.29409 Jobes St, EASTON, MD 21601
MLS# MDTA2012788Listed by: KOVO REALTY - Coming Soon
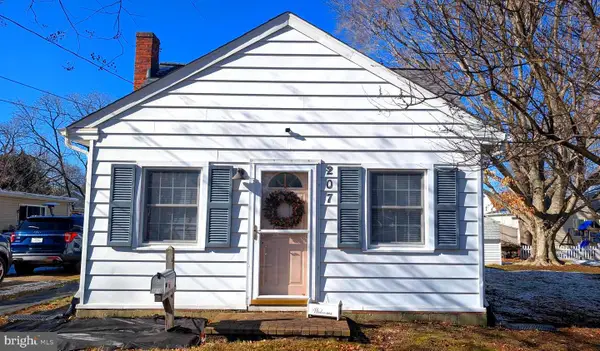 $339,000Coming Soon3 beds 2 baths
$339,000Coming Soon3 beds 2 baths207 Tred Avon, EASTON, MD 21601
MLS# MDTA2012750Listed by: COLDWELL BANKER CHESAPEAKE REAL ESTATE COMPANY 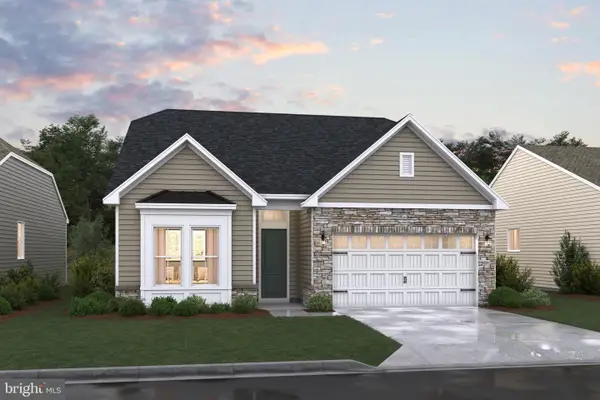 $639,990Active3 beds 3 baths2,772 sq. ft.
$639,990Active3 beds 3 baths2,772 sq. ft.29407 Jobes St, EASTON, MD 21601
MLS# MDTA2012772Listed by: KOVO REALTY- Open Sun, 11am to 1:30pm
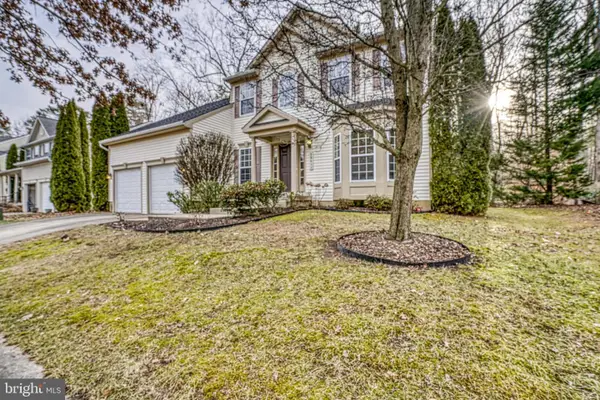 $395,000Active3 beds 3 baths1,825 sq. ft.
$395,000Active3 beds 3 baths1,825 sq. ft.29411 Palm Ct, EASTON, MD 21601
MLS# MDTA2012760Listed by: TTR SOTHEBY'S INTERNATIONAL REALTY 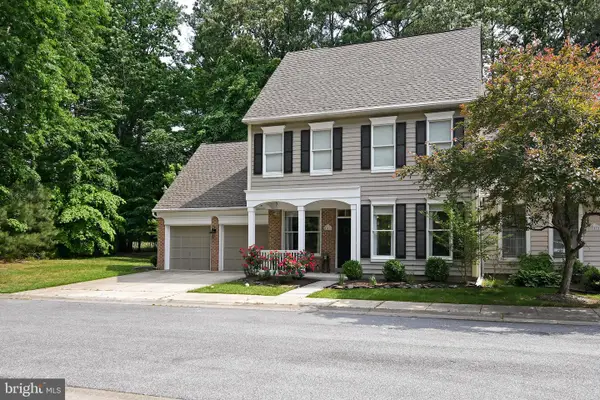 $524,900Pending3 beds 3 baths2,355 sq. ft.
$524,900Pending3 beds 3 baths2,355 sq. ft.28417 Pinehurst Cir, EASTON, MD 21601
MLS# MDTA2012754Listed by: MEREDITH FINE PROPERTIES $397,500Active3 beds 3 baths1,716 sq. ft.
$397,500Active3 beds 3 baths1,716 sq. ft.103 Parris Ln, EASTON, MD 21601
MLS# MDTA2012756Listed by: COLDWELL BANKER REALTY

