11 Park Lane, Easton, MD 21601
Local realty services provided by:Better Homes and Gardens Real Estate GSA Realty
11 Park Lane,Easton, MD 21601
$179,000
- 2 Beds
- 2 Baths
- 1,196 sq. ft.
- Mobile / Manufactured
- Active
Listed by: traci l jordan
Office: meredith fine properties
MLS#:MDTA2010308
Source:BRIGHTMLS
Price summary
- Price:$179,000
- Price per sq. ft.:$149.67
About this home
Motivated Sellers! Easy to see. Come take a look and make an offer!
Sun Communities Hyde Park 55+ Community where comfortable living meets convenience. Hyde Park offers an array of outstanding amenities designed to enhance your lifestyle. Socialize with friends and neighbors at the club house, or engage in friendly competition on the shuffleboard courts. There's an outdoor pool to enjoy in the summer. Best of all, these amenities are included in the monthly ground rent, along with property taxes, water, sewer, snow removal on paved streets, maintenance of common areas, trash services, and onsite office management. This well home was built in 2004, boasts 2 bedrooms, 2 full baths, open floor plan, a back deck for easy access from the house to the storage shed. The gated front porch is fabulous for keeping your fur baby safe while enjoying the outdoors. Since its purchase in 2022 by the present owners, the HVAC, stove and storm door have been replaced.
Located minutes away from historic downtown Easton, via Route 50, with medical facilities, YMCA, shopping centers, restaurants, arts and entertainment. Come relax and start enjoying life here!
Contact an agent
Home facts
- Year built:2004
- Listing ID #:MDTA2010308
- Added:271 day(s) ago
- Updated:December 30, 2025 at 02:43 PM
Rooms and interior
- Bedrooms:2
- Total bathrooms:2
- Full bathrooms:2
- Living area:1,196 sq. ft.
Heating and cooling
- Cooling:Ceiling Fan(s), Central A/C
- Heating:Electric, Heat Pump - Electric BackUp
Structure and exterior
- Year built:2004
- Building area:1,196 sq. ft.
Utilities
- Water:Public
- Sewer:Public Sewer
Finances and disclosures
- Price:$179,000
- Price per sq. ft.:$149.67
New listings near 11 Park Lane
- New
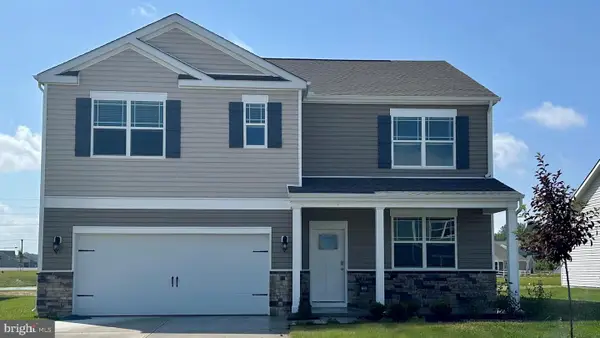 $466,490Active5 beds 3 baths2,511 sq. ft.
$466,490Active5 beds 3 baths2,511 sq. ft.29887 Londyn Ln, EASTON, MD 21601
MLS# MDTA2012582Listed by: D.R. HORTON REALTY OF VIRGINIA, LLC - Coming Soon
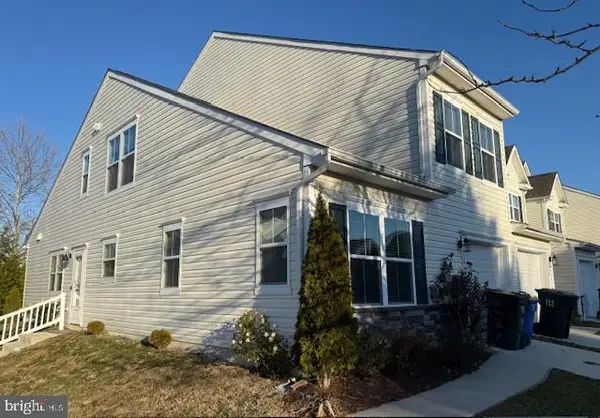 $335,000Coming Soon4 beds 3 baths
$335,000Coming Soon4 beds 3 baths305 Bethune Dr, EASTON, MD 21601
MLS# MDTA2012514Listed by: COLDWELL BANKER CHESAPEAKE REAL ESTATE COMPANY 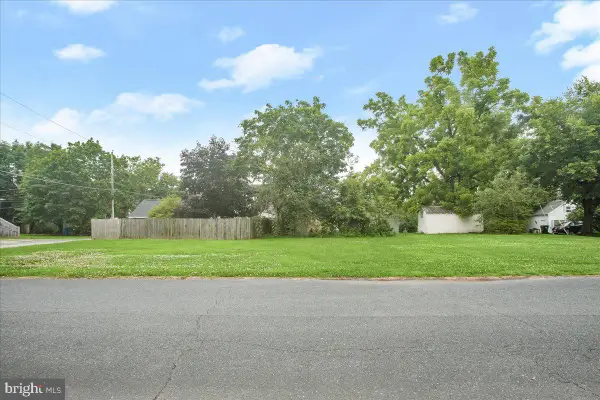 $947,000Active6 beds 6 baths3,300 sq. ft.
$947,000Active6 beds 6 baths3,300 sq. ft.607-a&b North Street, EASTON, MD 21601
MLS# MDTA2010656Listed by: MEREDITH FINE PROPERTIES- New
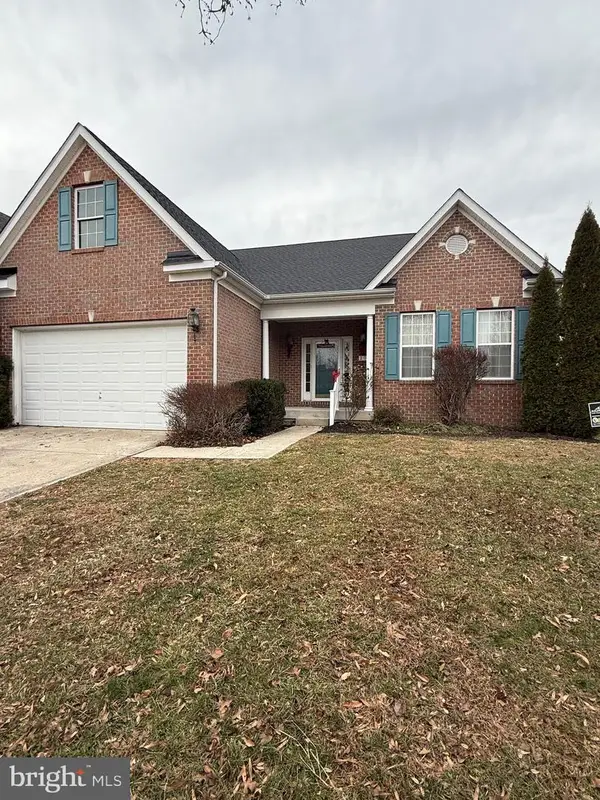 $417,000Active3 beds 3 baths2,511 sq. ft.
$417,000Active3 beds 3 baths2,511 sq. ft.209 Tubman Dr, EASTON, MD 21601
MLS# MDTA2012536Listed by: MEREDITH FINE PROPERTIES - New
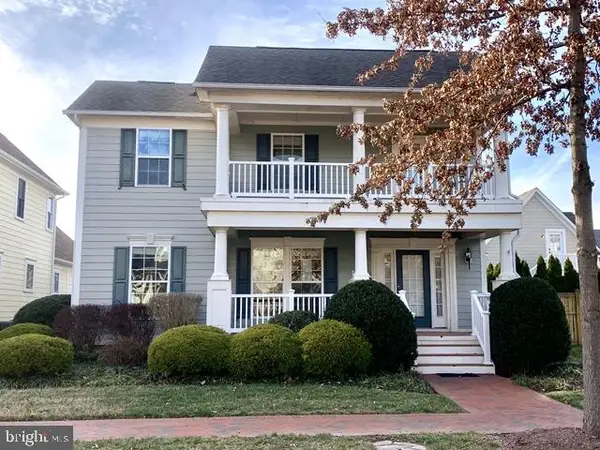 $674,000Active3 beds 3 baths1,861 sq. ft.
$674,000Active3 beds 3 baths1,861 sq. ft.8014 Easton Village Dr, EASTON, MD 21601
MLS# MDTA2012534Listed by: BROKERS REALTY GROUP, LLC - New
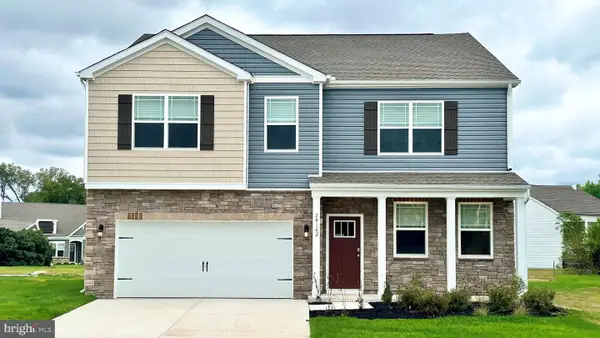 $484,490Active4 beds 3 baths2,818 sq. ft.
$484,490Active4 beds 3 baths2,818 sq. ft.29891 Londyn Ln, EASTON, MD 21601
MLS# MDTA2012524Listed by: D.R. HORTON REALTY OF VIRGINIA, LLC 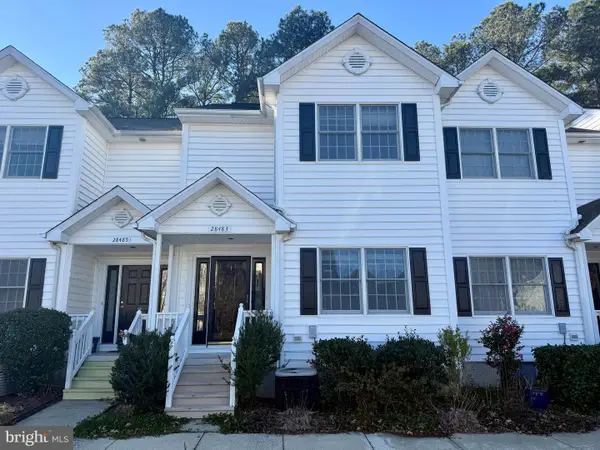 $349,000Active3 beds 2 baths1,560 sq. ft.
$349,000Active3 beds 2 baths1,560 sq. ft.28483 Pinehurst Cir, EASTON, MD 21601
MLS# MDTA2012510Listed by: BENSON & MANGOLD, LLC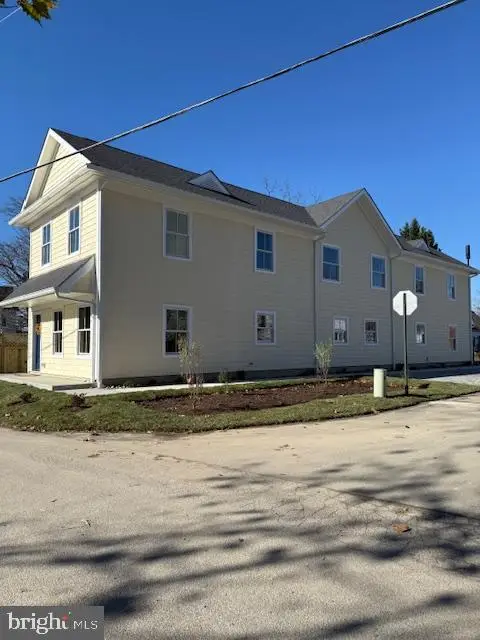 $947,000Active6 beds -- baths3,300 sq. ft.
$947,000Active6 beds -- baths3,300 sq. ft.607-a & B North St, EASTON, MD 21601
MLS# MDTA2012512Listed by: MEREDITH FINE PROPERTIES- Coming Soon
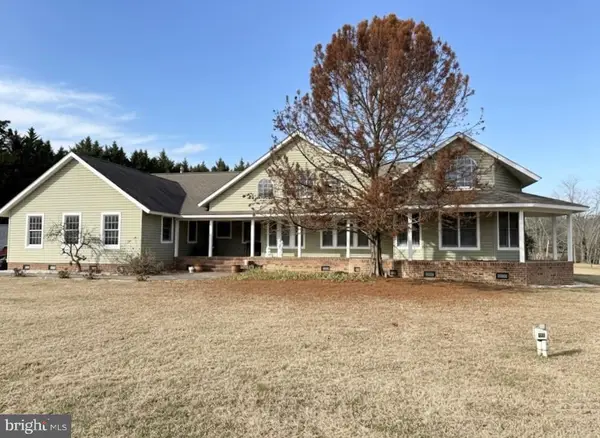 $1,299,000Coming Soon3 beds 3 baths
$1,299,000Coming Soon3 beds 3 baths7605 Pendleton Farm Ln, EASTON, MD 21601
MLS# MDTA2012486Listed by: BENSON & MANGOLD, LLC  $100,000Pending4 Acres
$100,000Pending4 Acres0 Lloyds Landing Rd, EASTON, MD 21601
MLS# MDTA2012458Listed by: CHARIS REALTY GROUP
