11470 Wye Heights Rd, Easton, MD 21601
Local realty services provided by:Better Homes and Gardens Real Estate Community Realty
11470 Wye Heights Rd,Easton, MD 21601
$3,495,000
- 8 Beds
- 9 Baths
- 10,533 sq. ft.
- Single family
- Active
Listed by: chuck v mangold jr., clifford e meredith
Office: benson & mangold, llc.
MLS#:MDTA2009286
Source:BRIGHTMLS
Price summary
- Price:$3,495,000
- Price per sq. ft.:$331.81
About this home
Nestled on a sprawling 42-acre estate adjacent to the historic Wye Heights Plantation, this stately 8-bedroom mansion offers an unparalleled blend of elegance, comfort, and tranquility. The grand interior is marked by soaring ceilings and meticulous detailing, with an elevator providing convenient access across multiple levels. The heart of the home is designed for both relaxation and entertaining, featuring a fully finished basement with a cozy pub and kitchenette. A guest apartment over the garage offers additional private quarters, ideal for hosting family or friends. Outside, a picturesque pond with a charming bridge adds to the serene beauty of the grounds, while the enclosed garden sunroom and an additional sunroom off the breakfast area both offer sweeping views of the gardens and pond. Expansive screened-in porches on both the main and upper levels invite you to savor the peaceful surroundings year-round. Whether you're seeking a private retreat or a magnificent estate for entertaining, this exceptional property provides an exquisite lifestyle amid nature and history.
Contact an agent
Home facts
- Year built:2008
- Listing ID #:MDTA2009286
- Added:213 day(s) ago
- Updated:December 30, 2025 at 02:43 PM
Rooms and interior
- Bedrooms:8
- Total bathrooms:9
- Full bathrooms:7
- Half bathrooms:2
- Living area:10,533 sq. ft.
Heating and cooling
- Cooling:Central A/C
- Heating:Geo-thermal, Heat Pump(s)
Structure and exterior
- Year built:2008
- Building area:10,533 sq. ft.
- Lot area:42.15 Acres
Utilities
- Water:Well
- Sewer:Septic Exists
Finances and disclosures
- Price:$3,495,000
- Price per sq. ft.:$331.81
- Tax amount:$26,378 (2024)
New listings near 11470 Wye Heights Rd
- New
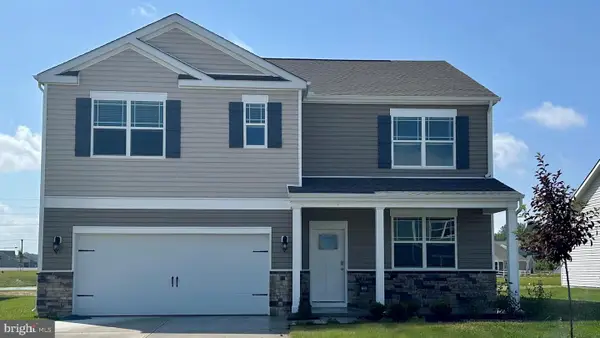 $466,490Active5 beds 3 baths2,511 sq. ft.
$466,490Active5 beds 3 baths2,511 sq. ft.29887 Londyn Ln, EASTON, MD 21601
MLS# MDTA2012582Listed by: D.R. HORTON REALTY OF VIRGINIA, LLC - Coming Soon
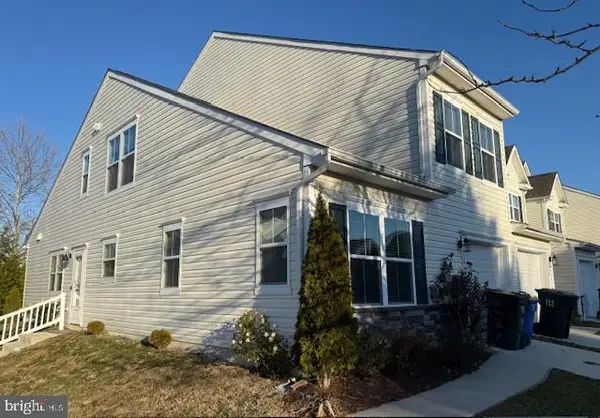 $335,000Coming Soon4 beds 3 baths
$335,000Coming Soon4 beds 3 baths305 Bethune Dr, EASTON, MD 21601
MLS# MDTA2012514Listed by: COLDWELL BANKER CHESAPEAKE REAL ESTATE COMPANY 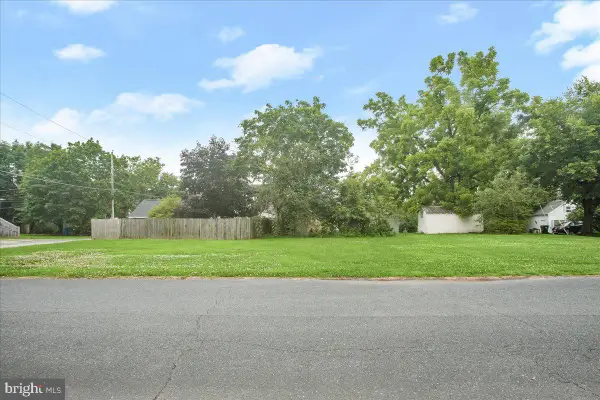 $947,000Active6 beds 6 baths3,300 sq. ft.
$947,000Active6 beds 6 baths3,300 sq. ft.607-a&b North Street, EASTON, MD 21601
MLS# MDTA2010656Listed by: MEREDITH FINE PROPERTIES- New
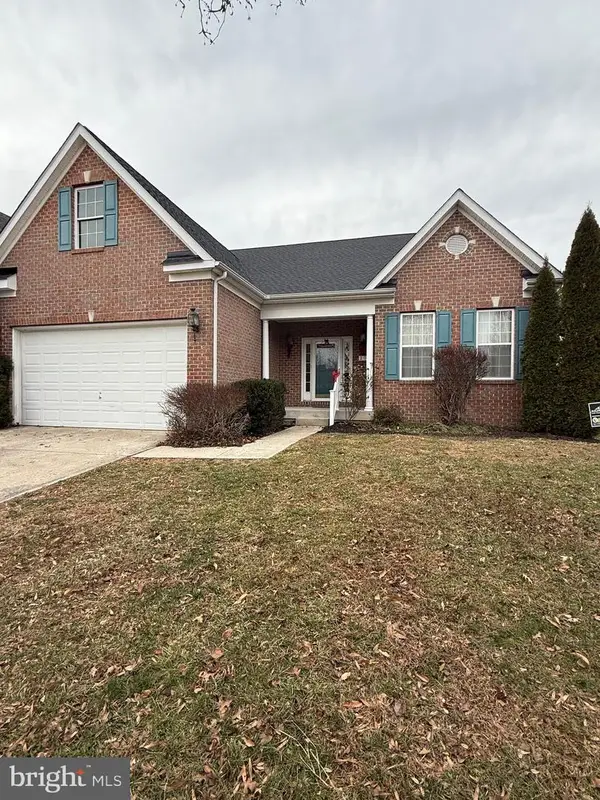 $417,000Active3 beds 3 baths2,511 sq. ft.
$417,000Active3 beds 3 baths2,511 sq. ft.209 Tubman Dr, EASTON, MD 21601
MLS# MDTA2012536Listed by: MEREDITH FINE PROPERTIES - New
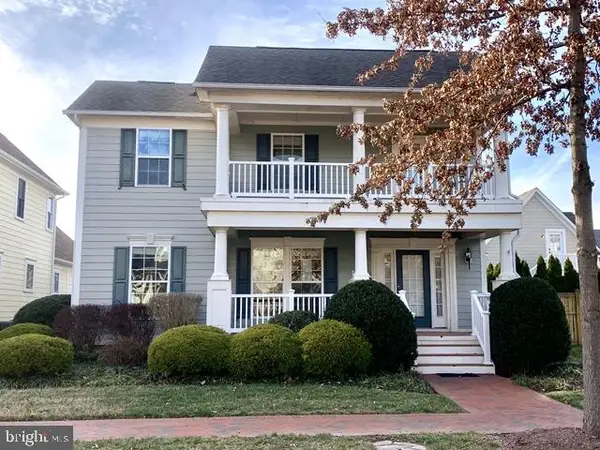 $674,000Active3 beds 3 baths1,861 sq. ft.
$674,000Active3 beds 3 baths1,861 sq. ft.8014 Easton Village Dr, EASTON, MD 21601
MLS# MDTA2012534Listed by: BROKERS REALTY GROUP, LLC - New
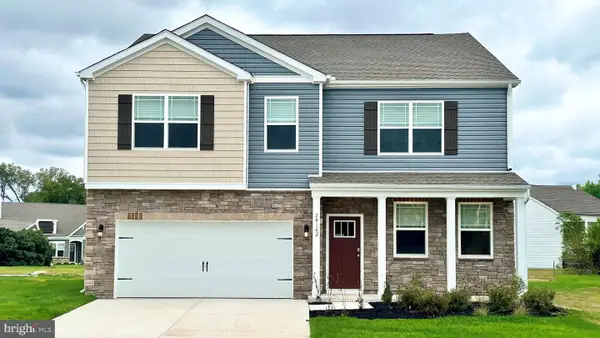 $484,490Active4 beds 3 baths2,818 sq. ft.
$484,490Active4 beds 3 baths2,818 sq. ft.29891 Londyn Ln, EASTON, MD 21601
MLS# MDTA2012524Listed by: D.R. HORTON REALTY OF VIRGINIA, LLC 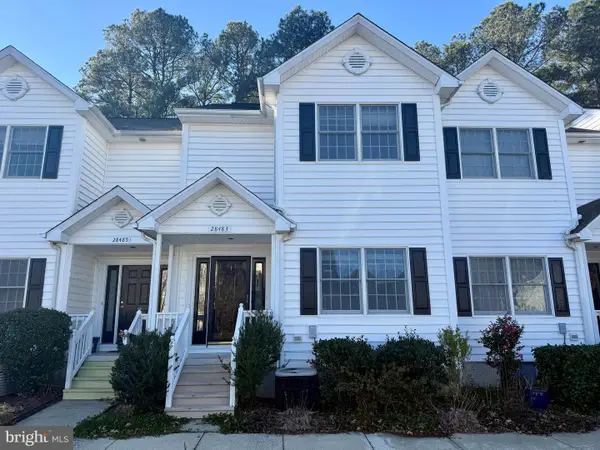 $349,000Active3 beds 2 baths1,560 sq. ft.
$349,000Active3 beds 2 baths1,560 sq. ft.28483 Pinehurst Cir, EASTON, MD 21601
MLS# MDTA2012510Listed by: BENSON & MANGOLD, LLC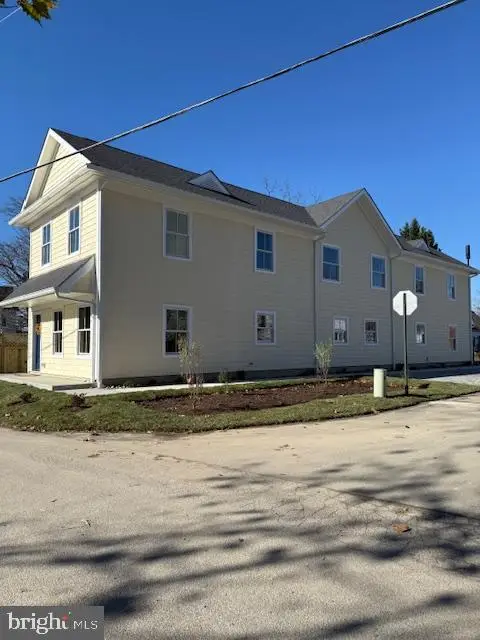 $947,000Active6 beds -- baths3,300 sq. ft.
$947,000Active6 beds -- baths3,300 sq. ft.607-a & B North St, EASTON, MD 21601
MLS# MDTA2012512Listed by: MEREDITH FINE PROPERTIES- Coming Soon
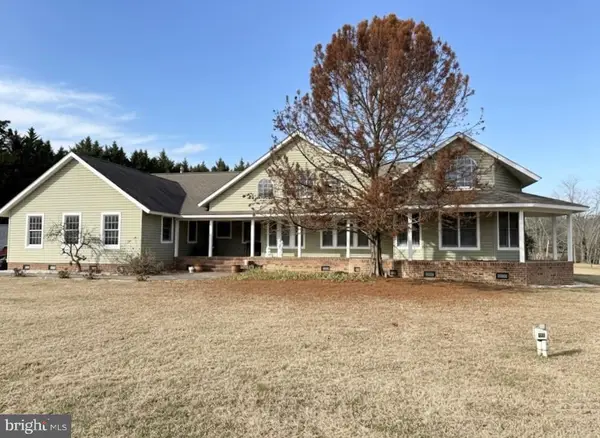 $1,299,000Coming Soon3 beds 3 baths
$1,299,000Coming Soon3 beds 3 baths7605 Pendleton Farm Ln, EASTON, MD 21601
MLS# MDTA2012486Listed by: BENSON & MANGOLD, LLC  $100,000Pending4 Acres
$100,000Pending4 Acres0 Lloyds Landing Rd, EASTON, MD 21601
MLS# MDTA2012458Listed by: CHARIS REALTY GROUP
