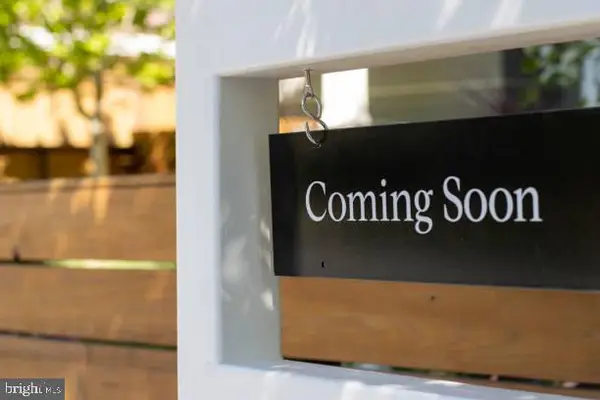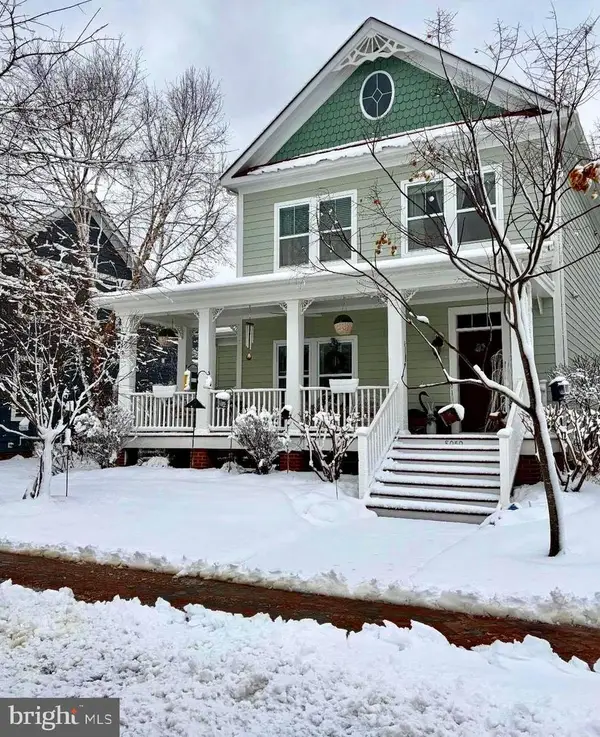13 Sandy Ln, Easton, MD 21601
Local realty services provided by:Better Homes and Gardens Real Estate Premier
13 Sandy Ln,Easton, MD 21601
$659,000
- 3 Beds
- 2 Baths
- 1,606 sq. ft.
- Single family
- Active
Listed by: janet r larson
Office: benson & mangold, llc.
MLS#:MDTA2012010
Source:BRIGHTMLS
Price summary
- Price:$659,000
- Price per sq. ft.:$410.34
About this home
The one-of-a-kind Ryan model is set to be the largest one-story home constructed on Sandy Lane, brought to life by Developer Sandy Lane, LLC and renowned local builders Stansbury and Sons. Like all ten homes in this thoughtfully designed new downtown Easton community, the Ryan will be a custom, stick-built residence backed by a one-year builder’s warranty and outfitted with brand-new appliances and systems—allowing homeowners to enjoy their new space without the constant burden of "old house" maintenance. The Ryan's convenient single-level layout includes three bedrooms, two full baths, and a spacious living room with vaulted ceilings that flows seamlessly into the dining area and a beautifully appointed kitchen. A cook's dream, the kitchen features custom cabinetry, including a large pantry cabinet, solid surface countertops, and stainless-steel appliances. The luxurious primary suite offers a private bath with a tiled shower, double sink vanity and a generous walk-in closet. The two additional bedrooms on the opposite side of the floorplan share a stylish hall bath with tub/shower. There is also a dedicated laundry area—strategically placed between the kitchen, primary suite and garage entrance—which completes the interior. Outside, the home boasts a one-car attached garage with an electric car charger, a concrete driveway with parking for two, custom front foundation landscaping, a fully sodded yard, and a rear patio. Sandy Lane homes are built with premium features such as encapsulated, climate-controlled crawl spaces suitable for storage, superior framing and finish work, certified IECC Energy Efficient insulation (R-49 ceiling, R-21 walls), luxury vinyl flooring throughout, ample closet space, and multiple contemporary ceiling fans and fixtures. The Ryan’s flexible design makes it ideal for retirees, remote workers, singles and families alike. All infrastructure costs—including surveys, permits, site work, utilities, and street improvements—have been prepaid by the developer, eliminating typical new construction extended yearly front foot fees for buyers. Located off N Washington Street in Easton, Sandy Lane offers easy access to downtown amenities such as Easton Utilities (electric, water, sewer, cable, and high-speed internet), weekly trash and recycling pickup, and a wealth of recreational options including parks, sports fields, trails, playgrounds, tennis and pickleball courts, a community pool, and a dog park. Easton and Talbot County provide abundant waterfront access, fire and police services, medical facilities, cultural attractions such as the Avalon Theater, The Academy Art Museum, and Maritime Museum, premium shopping, and some of the best dining on the East Coast. The community is subject to Covenants and Restrictions but carries no HOA or associated fees. Developer: Sandy Lane, LLC (MHBR 9512). Builder: Stansbury and Sons Home Improvement Inc. (MHBR 8351). Builder Contract required.
Contact an agent
Home facts
- Year built:2026
- Listing ID #:MDTA2012010
- Added:148 day(s) ago
- Updated:February 25, 2026 at 02:44 PM
Rooms and interior
- Bedrooms:3
- Total bathrooms:2
- Full bathrooms:2
- Living area:1,606 sq. ft.
Heating and cooling
- Cooling:Ceiling Fan(s), Central A/C
- Heating:Electric, Heat Pump - Electric BackUp
Structure and exterior
- Roof:Architectural Shingle
- Year built:2026
- Building area:1,606 sq. ft.
- Lot area:0.18 Acres
Schools
- High school:EASTON
- Middle school:EASTON
Utilities
- Water:Public
- Sewer:Public Sewer
Finances and disclosures
- Price:$659,000
- Price per sq. ft.:$410.34
- Tax amount:$775 (2025)
New listings near 13 Sandy Ln
- Coming Soon
 $365,000Coming Soon3 beds 2 baths
$365,000Coming Soon3 beds 2 baths29555 Golton Dr, EASTON, MD 21601
MLS# MDTA2012964Listed by: LONG & FOSTER REAL ESTATE, INC. - Coming Soon
 $825,000Coming Soon4 beds 4 baths
$825,000Coming Soon4 beds 4 baths8050 Easton Village Dr, EASTON, MD 21601
MLS# MDTA2012962Listed by: COLDWELL BANKER REALTY - New
 $410,000Active3 beds 2 baths1,672 sq. ft.
$410,000Active3 beds 2 baths1,672 sq. ft.315 Dutchmans Ln, EASTON, MD 21601
MLS# MDTA2012952Listed by: SHORE LIVING REAL ESTATE - New
 $285,000Active3 beds 3 baths1,584 sq. ft.
$285,000Active3 beds 3 baths1,584 sq. ft.29595 Dutchmans Ln #21, EASTON, MD 21601
MLS# MDTA2012928Listed by: BENSON & MANGOLD, LLC - New
 $495,490Active4 beds 3 baths2,818 sq. ft.
$495,490Active4 beds 3 baths2,818 sq. ft.29881 Londyn Ln, EASTON, MD 21601
MLS# MDTA2012930Listed by: D.R. HORTON REALTY OF VIRGINIA, LLC - New
 $484,999Active2 beds 2 baths1,878 sq. ft.
$484,999Active2 beds 2 baths1,878 sq. ft.29580 Kent Ave, EASTON, MD 21601
MLS# MDTA2012806Listed by: COMPASS - New
 $450,000Active3 beds 2 baths1,872 sq. ft.
$450,000Active3 beds 2 baths1,872 sq. ft.8953 Treesdale Dr, EASTON, MD 21601
MLS# MDTA2012676Listed by: KELLER WILLIAMS FLAGSHIP  $299,900Pending4 beds 3 baths2,240 sq. ft.
$299,900Pending4 beds 3 baths2,240 sq. ft.29239 Corbin Pkwy, EASTON, MD 21601
MLS# MDTA2012910Listed by: BENSON & MANGOLD, LLC $625,000Pending3 beds 4 baths3,616 sq. ft.
$625,000Pending3 beds 4 baths3,616 sq. ft.7681 Easton Club Dr, EASTON, MD 21601
MLS# MDTA2012854Listed by: BENSON & MANGOLD, LLC- New
 $519,900Active4 beds 3 baths2,664 sq. ft.
$519,900Active4 beds 3 baths2,664 sq. ft.101 Chapel Rd, EASTON, MD 21601
MLS# MDTA2012852Listed by: BERKSHIRE HATHAWAY HOMESERVICES PENFED REALTY

