28028 Playtor Rd, Easton, MD 21601
Local realty services provided by:Better Homes and Gardens Real Estate Premier
28028 Playtor Rd,Easton, MD 21601
$1,250,000
- 4 Beds
- 4 Baths
- 4,443 sq. ft.
- Single family
- Active
Listed by: coard a benson
Office: benson & mangold, llc.
MLS#:MDTA2010634
Source:BRIGHTMLS
Price summary
- Price:$1,250,000
- Price per sq. ft.:$281.34
- Monthly HOA dues:$3.25
About this home
Welcome to this exceptional William Poole–designed Tidewater Colonial, gracefully sited on approximately 2.3 acres in the desirable community of Waverly Island Estates, just three miles from the Town of Easton. Offering a refined blend of classic coastal architecture and modern comfort, this property provides a private retreat on Maryland’s Eastern Shore.
Inside, the home features a well-designed floor plan with abundant natural light and timeless appeal. The open kitchen connects seamlessly to a casual dining and living area highlighted by a vaulted ceiling, creating an inviting space for everyday living and entertaining. Formal living and dining rooms offer elegant settings for gatherings, while the expansive deck, fenced backyard, and in-ground pool extend the living space outdoors.
The first-floor primary suite provides convenience and privacy. Upstairs, you’ll find spacious guest suites, a dedicated office, and a flexible family room ideal for work, relaxation, or hobbies. A large walk-up attic offers excellent storage and future expansion potential.
Ideally positioned within the Oxford corridor, this home allows easy access to the waterfront town of Oxford and the shopping, dining, and cultural amenities of Easton. Enjoy the best of rural living with proximity to modern conveniences, all within a peaceful and sought-after neighborhood.
Contact an agent
Home facts
- Year built:2003
- Listing ID #:MDTA2010634
- Added:216 day(s) ago
- Updated:December 30, 2025 at 02:43 PM
Rooms and interior
- Bedrooms:4
- Total bathrooms:4
- Full bathrooms:3
- Half bathrooms:1
- Living area:4,443 sq. ft.
Heating and cooling
- Cooling:Central A/C
- Heating:Electric, Forced Air, Heat Pump(s)
Structure and exterior
- Roof:Shingle
- Year built:2003
- Building area:4,443 sq. ft.
- Lot area:2.32 Acres
Utilities
- Water:Well
- Sewer:Private Septic Tank
Finances and disclosures
- Price:$1,250,000
- Price per sq. ft.:$281.34
- Tax amount:$7,222 (2024)
New listings near 28028 Playtor Rd
- New
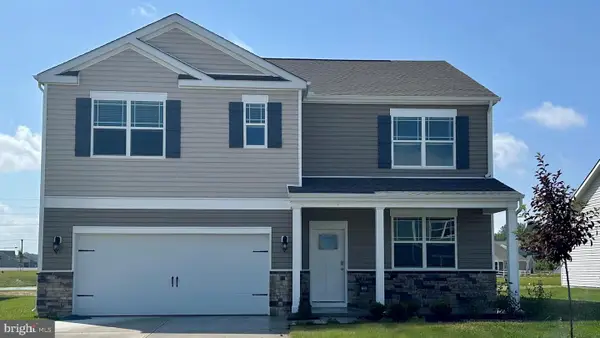 $466,490Active5 beds 3 baths2,511 sq. ft.
$466,490Active5 beds 3 baths2,511 sq. ft.29887 Londyn Ln, EASTON, MD 21601
MLS# MDTA2012582Listed by: D.R. HORTON REALTY OF VIRGINIA, LLC - Coming Soon
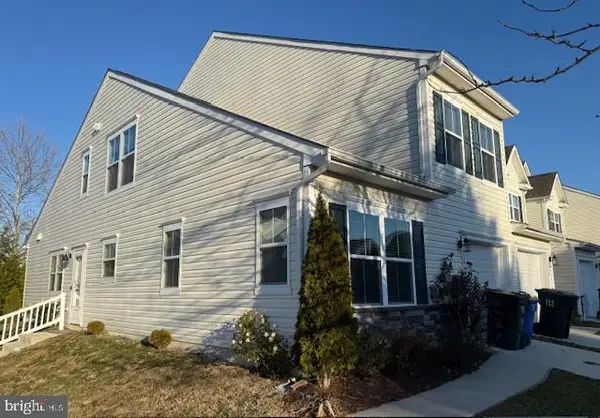 $335,000Coming Soon4 beds 3 baths
$335,000Coming Soon4 beds 3 baths305 Bethune Dr, EASTON, MD 21601
MLS# MDTA2012514Listed by: COLDWELL BANKER CHESAPEAKE REAL ESTATE COMPANY 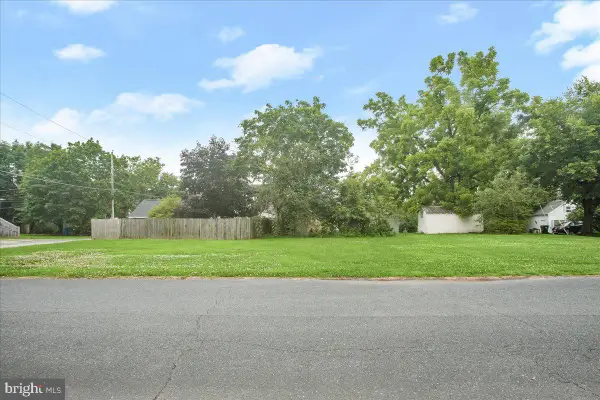 $947,000Active6 beds 6 baths3,300 sq. ft.
$947,000Active6 beds 6 baths3,300 sq. ft.607-a&b North Street, EASTON, MD 21601
MLS# MDTA2010656Listed by: MEREDITH FINE PROPERTIES- New
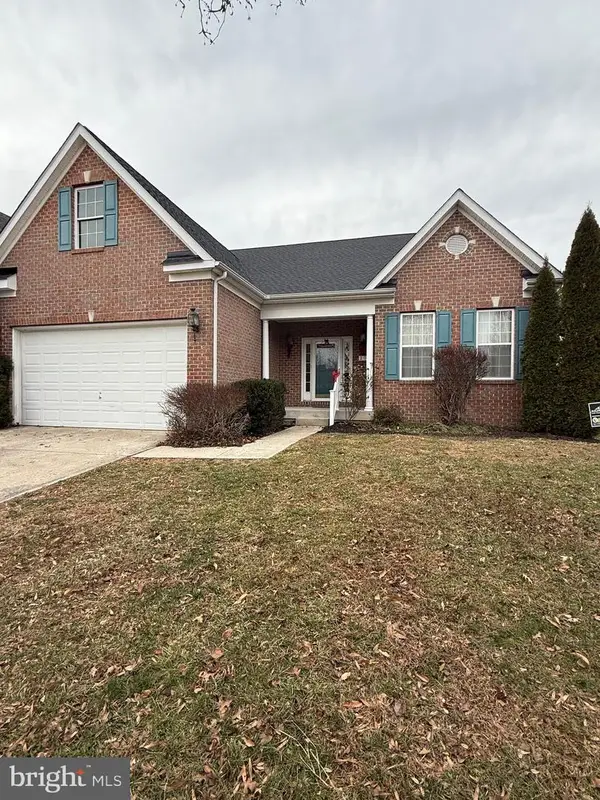 $417,000Active3 beds 3 baths2,511 sq. ft.
$417,000Active3 beds 3 baths2,511 sq. ft.209 Tubman Dr, EASTON, MD 21601
MLS# MDTA2012536Listed by: MEREDITH FINE PROPERTIES - New
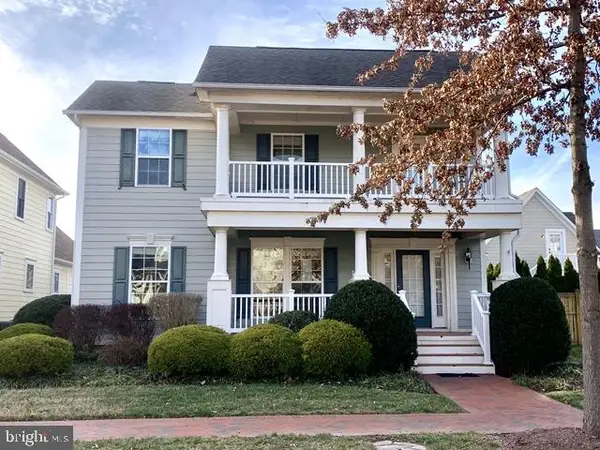 $674,000Active3 beds 3 baths1,861 sq. ft.
$674,000Active3 beds 3 baths1,861 sq. ft.8014 Easton Village Dr, EASTON, MD 21601
MLS# MDTA2012534Listed by: BROKERS REALTY GROUP, LLC - New
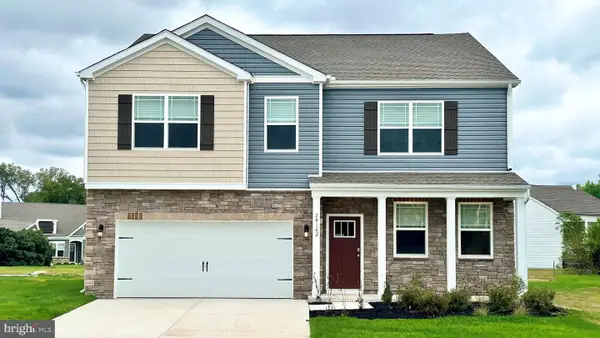 $484,490Active4 beds 3 baths2,818 sq. ft.
$484,490Active4 beds 3 baths2,818 sq. ft.29891 Londyn Ln, EASTON, MD 21601
MLS# MDTA2012524Listed by: D.R. HORTON REALTY OF VIRGINIA, LLC 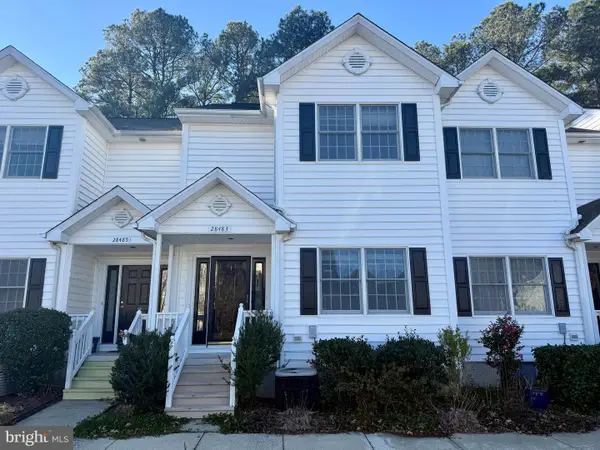 $349,000Active3 beds 2 baths1,560 sq. ft.
$349,000Active3 beds 2 baths1,560 sq. ft.28483 Pinehurst Cir, EASTON, MD 21601
MLS# MDTA2012510Listed by: BENSON & MANGOLD, LLC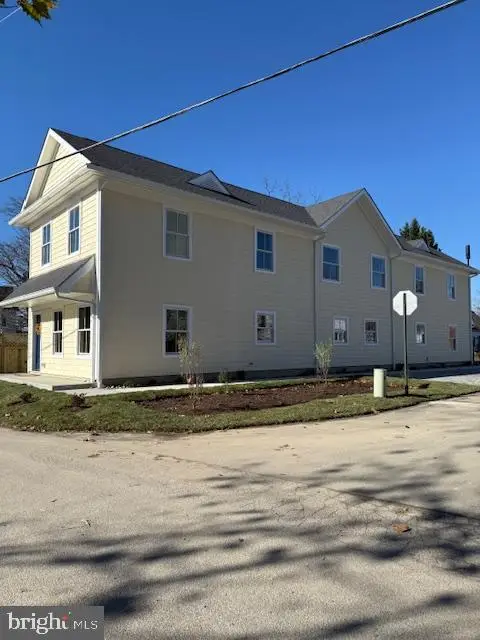 $947,000Active6 beds -- baths3,300 sq. ft.
$947,000Active6 beds -- baths3,300 sq. ft.607-a & B North St, EASTON, MD 21601
MLS# MDTA2012512Listed by: MEREDITH FINE PROPERTIES- Coming Soon
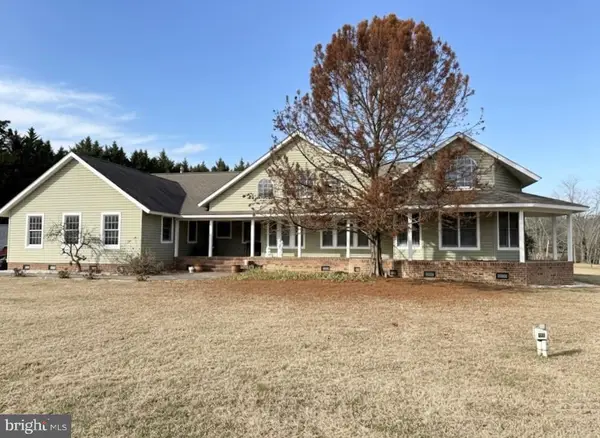 $1,299,000Coming Soon3 beds 3 baths
$1,299,000Coming Soon3 beds 3 baths7605 Pendleton Farm Ln, EASTON, MD 21601
MLS# MDTA2012486Listed by: BENSON & MANGOLD, LLC  $100,000Pending4 Acres
$100,000Pending4 Acres0 Lloyds Landing Rd, EASTON, MD 21601
MLS# MDTA2012458Listed by: CHARIS REALTY GROUP
