28092 Glebe Rd, EASTON, MD 21601
Local realty services provided by:Better Homes and Gardens Real Estate Cassidon Realty
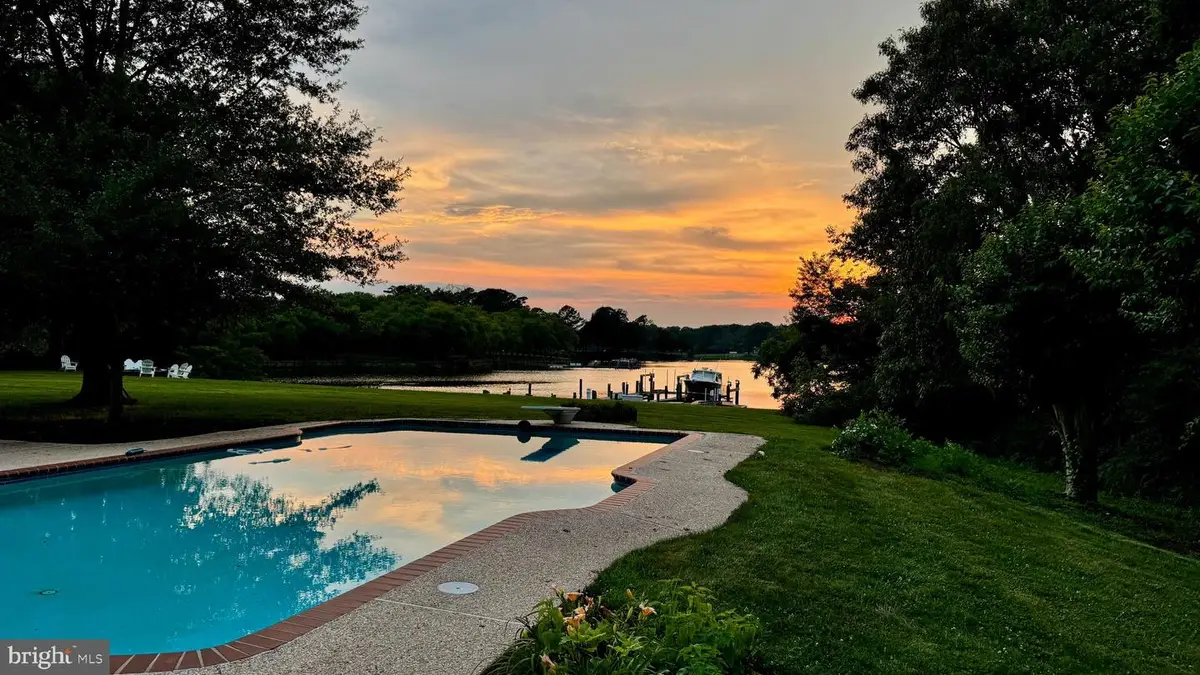
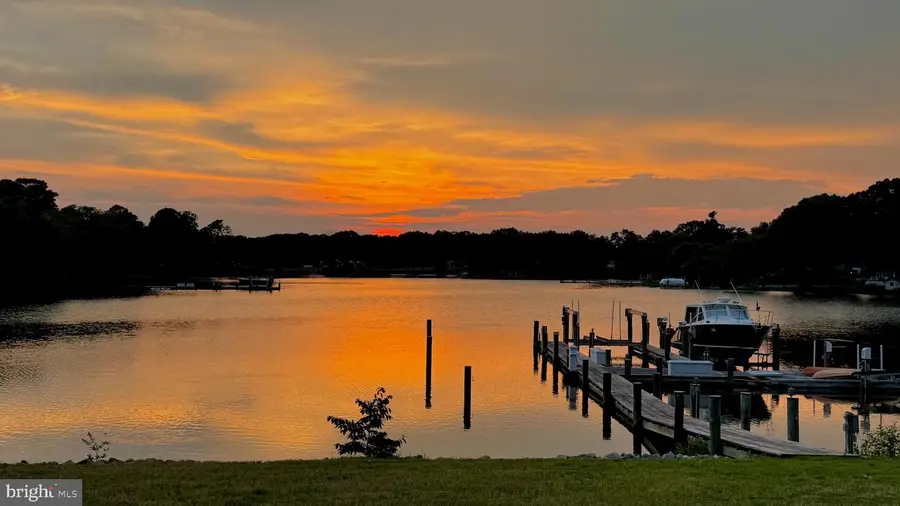
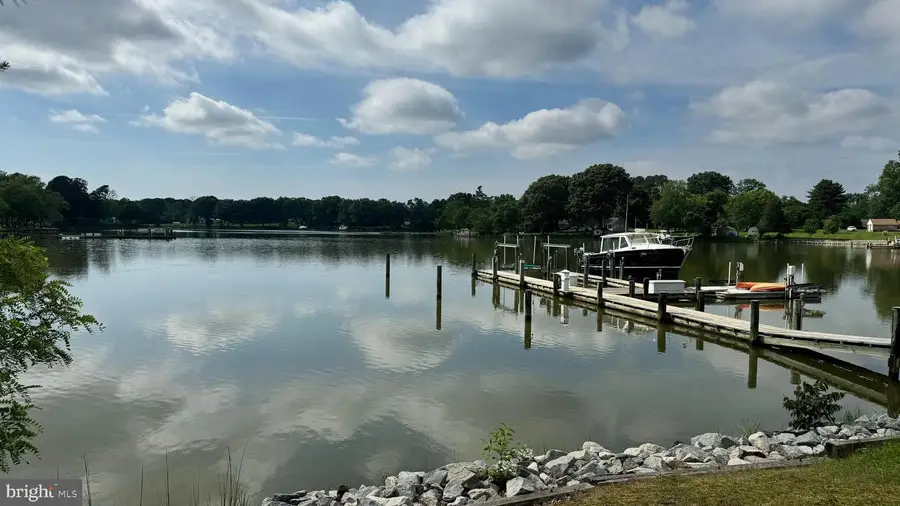
28092 Glebe Rd,EASTON, MD 21601
$3,275,000
- 7 Beds
- 10 Baths
- 7,077 sq. ft.
- Single family
- Active
Listed by:coard a benson
Office:benson & mangold, llc.
MLS#:MDTA2009684
Source:BRIGHTMLS
Price summary
- Price:$3,275,000
- Price per sq. ft.:$462.77
About this home
Miles Away on Murphy’s Point – Discover an unparalleled waterfront retreat at 28092 Glebe Rd, Easton, MD, nestled on approximately ±2.7 picturesque acres. Thoughtfully designed for entertaining, relaxation, and convenient living, this luxurious estate offers expansive indoor and outdoor spaces, exceptional waterfront amenities, and easy access to nearby towns, beaches, and metropolitan areas.
With impressive construction and thoughtful expansion, this property promises both comfort and elegance. The estate blends serene rural charm with unmatched convenience, situated just minutes from the vibrant heart of historic Easton. Known for its rich cultural scene, charming boutiques, award-winning restaurants, and year-round events, Easton offers residents a sophisticated yet laid-back lifestyle on Maryland's coveted Eastern Shore.
This expansive estate features generous open spaces perfect for gatherings, multiple luxurious bedroom suites, a dedicated theatre room, versatile office spaces, and two substantial garages flanking the home—accommodating up to eight vehicles. Outside, the property unfolds into a private paradise with meticulously landscaped grounds, inviting outdoor living spaces surrounding the waterfront pool, a complete pool house, and a waterside firepit ideal for enjoying stunning sunset views.
Exceptional elevation provides sweeping northwest views over Glebe Creek, complete with a private pier and boat lift, offering easy navigation to the Miles River and the iconic waterfront town of St. Michaels. Whether you're exploring the charming streets of Oxford or dining along historic waterfront, this location places you within a short, scenic drive or boat ride of the Eastern Shore's finest towns and attractions.
Built in 1995 by Bay Country Builders, this impressive home was thoughtfully expanded in 2001 by renowned Lundberg Builders, resulting in approximately ±7,366 square feet of luxurious yet comfortable living space. With 7 bedrooms, 8 full baths, and 2 half baths, the layout is ideal for hosting guests and multi-generational living, while remaining easy to maintain.
Strategically located, this estate is just a short drive from Route 50, connecting residents to nearby beaches such as Ocean City and Rehoboth Beach, as well as major metropolitan areas including Annapolis, Baltimore, and Washington D.C. Additionally, convenient access to Easton Airport (ESN) makes travel effortless. Come home to Miles Away on Murphy’s Point—a rare opportunity to embrace Eastern Shore living at its finest.
Contact an agent
Home facts
- Year built:1995
- Listing Id #:MDTA2009684
- Added:149 day(s) ago
- Updated:August 14, 2025 at 01:41 PM
Rooms and interior
- Bedrooms:7
- Total bathrooms:10
- Full bathrooms:8
- Half bathrooms:2
- Living area:7,077 sq. ft.
Heating and cooling
- Cooling:Central A/C, Zoned
- Heating:Electric, Heat Pump(s)
Structure and exterior
- Roof:Asphalt
- Year built:1995
- Building area:7,077 sq. ft.
- Lot area:2.71 Acres
Utilities
- Water:Well
- Sewer:Septic Exists
Finances and disclosures
- Price:$3,275,000
- Price per sq. ft.:$462.77
- Tax amount:$20,171 (2024)
New listings near 28092 Glebe Rd
- New
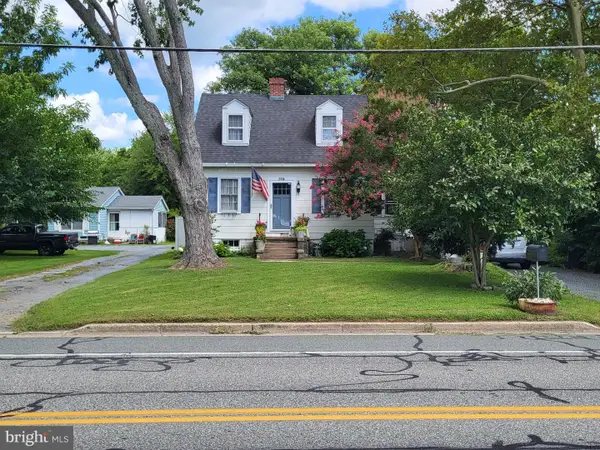 $329,000Active3 beds 1 baths1,020 sq. ft.
$329,000Active3 beds 1 baths1,020 sq. ft.348 Glebe Rd, EASTON, MD 21601
MLS# MDTA2011612Listed by: BENSON & MANGOLD, LLC - New
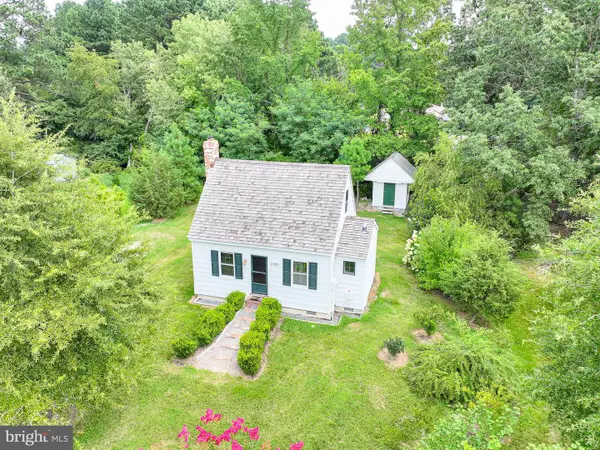 $274,900Active1 beds 1 baths
$274,900Active1 beds 1 baths6985 Lindsay Ln, EASTON, MD 21601
MLS# MDTA2011616Listed by: BENSON & MANGOLD, LLC - New
 $675,000Active17.48 Acres
$675,000Active17.48 Acres9236 Chapel Rd, EASTON, MD 21601
MLS# MDTA2011620Listed by: SHORE LIVING REAL ESTATE - Coming Soon
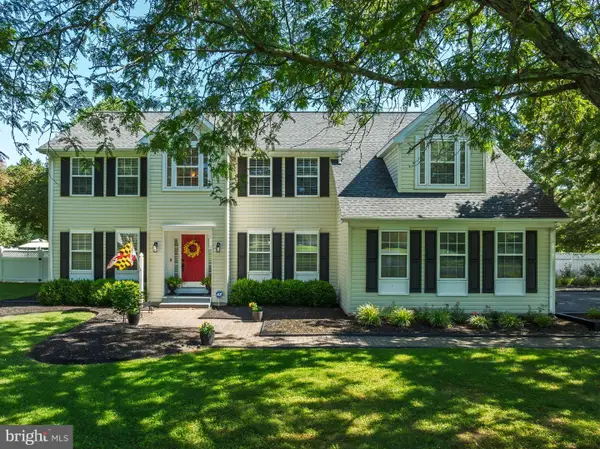 $825,000Coming Soon4 beds 3 baths
$825,000Coming Soon4 beds 3 baths8445 Gannon Cir, EASTON, MD 21601
MLS# MDTA2010822Listed by: TAYLOR PROPERTIES - New
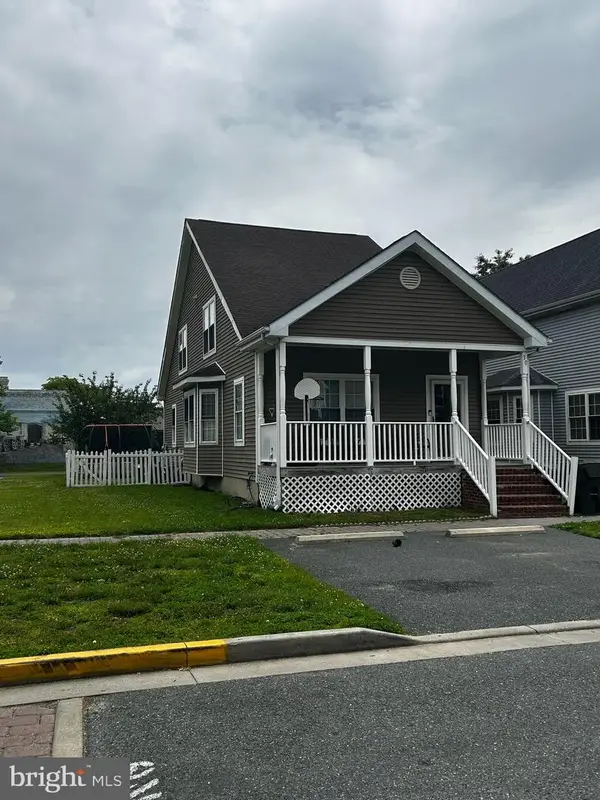 $320,000Active3 beds 3 baths1,580 sq. ft.
$320,000Active3 beds 3 baths1,580 sq. ft.30 Kelley Gibson St, EASTON, MD 21601
MLS# MDTA2011610Listed by: JASON MITCHELL GROUP - New
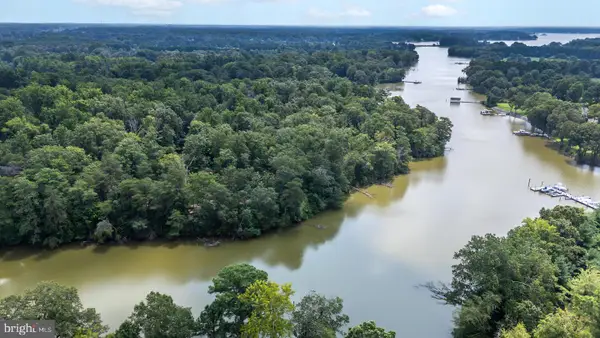 $1,160,000Active4.99 Acres
$1,160,000Active4.99 AcresLot 14 Price Dr, EASTON, MD 21601
MLS# MDTA2011506Listed by: BENSON & MANGOLD, LLC - New
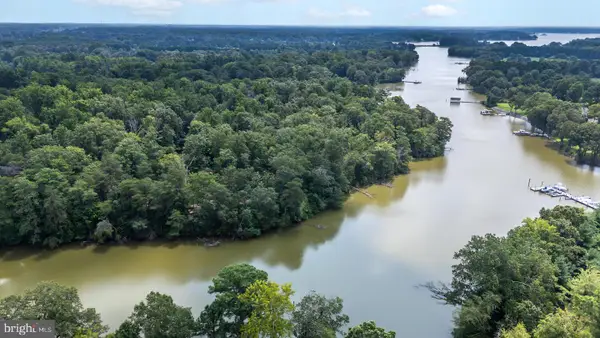 $1,060,000Active3.16 Acres
$1,060,000Active3.16 AcresLot 12 Price Dr, EASTON, MD 21601
MLS# MDTA2011504Listed by: BENSON & MANGOLD, LLC 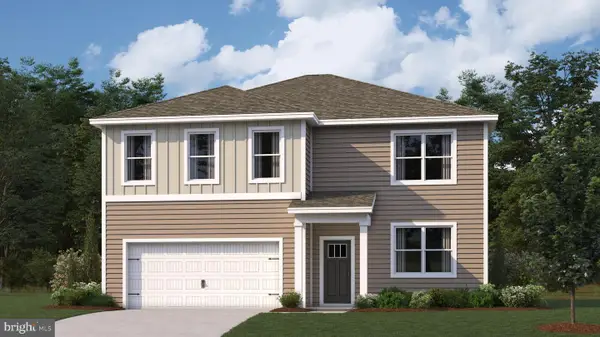 $465,040Pending5 beds 3 baths2,511 sq. ft.
$465,040Pending5 beds 3 baths2,511 sq. ft.8736 Harper Way, EASTON, MD 21601
MLS# MDTA2011602Listed by: D.R. HORTON REALTY OF VIRGINIA, LLC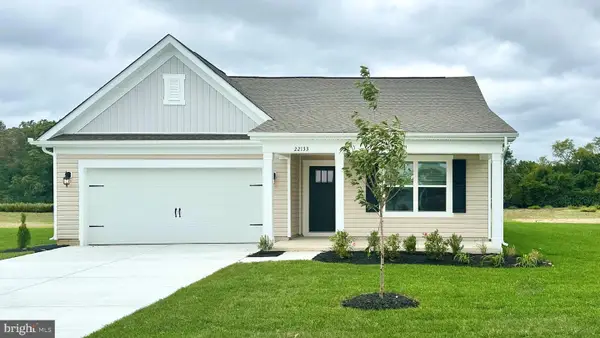 $423,990Pending4 beds 2 baths1,774 sq. ft.
$423,990Pending4 beds 2 baths1,774 sq. ft.8738 Harper Way, EASTON, MD 21601
MLS# MDTA2011604Listed by: D.R. HORTON REALTY OF VIRGINIA, LLC- Coming Soon
 $460,000Coming Soon3 beds 2 baths
$460,000Coming Soon3 beds 2 baths8160 Ethan Ave, EASTON, MD 21601
MLS# MDTA2011584Listed by: BENSON & MANGOLD, LLC
